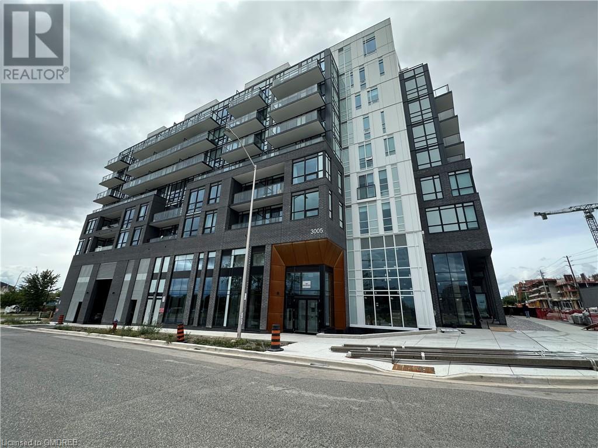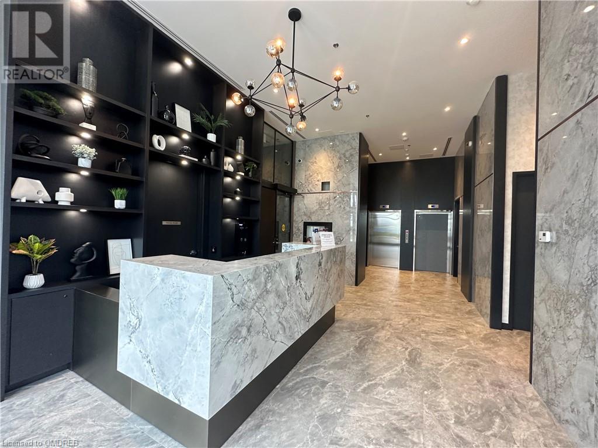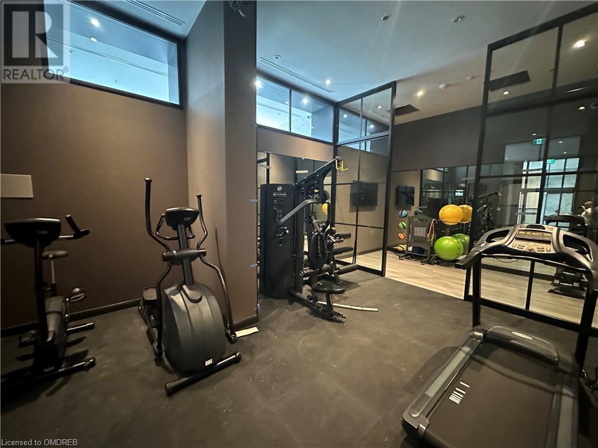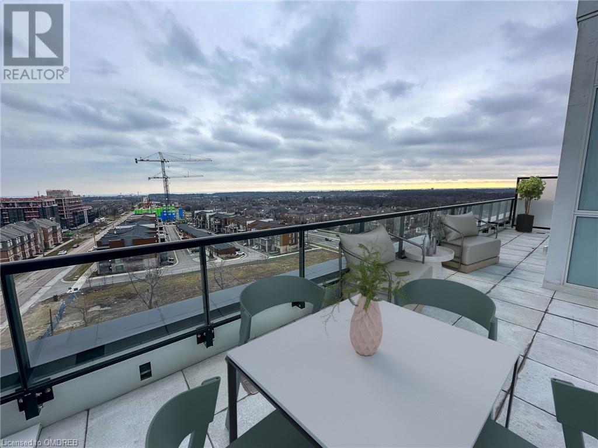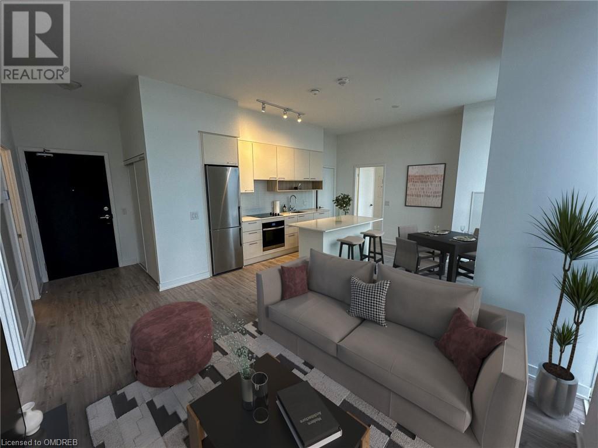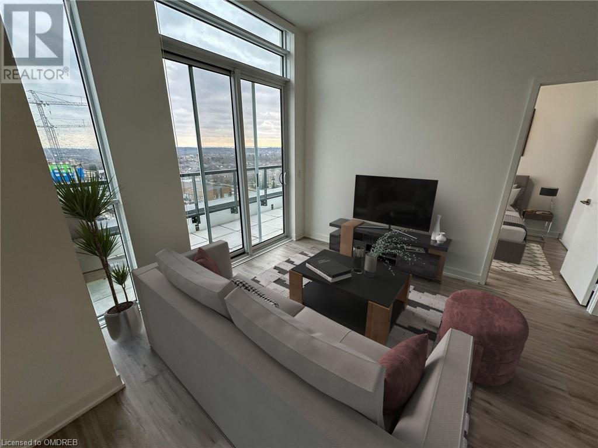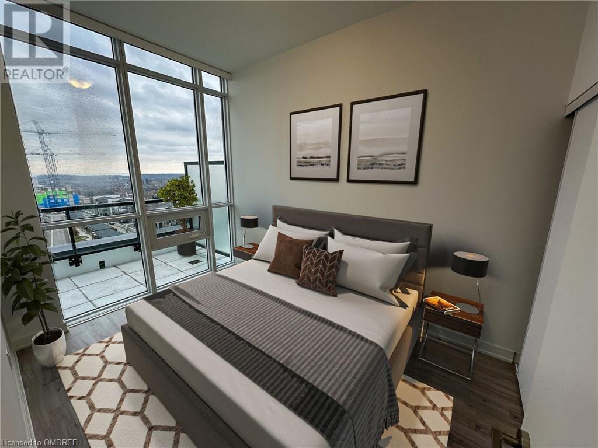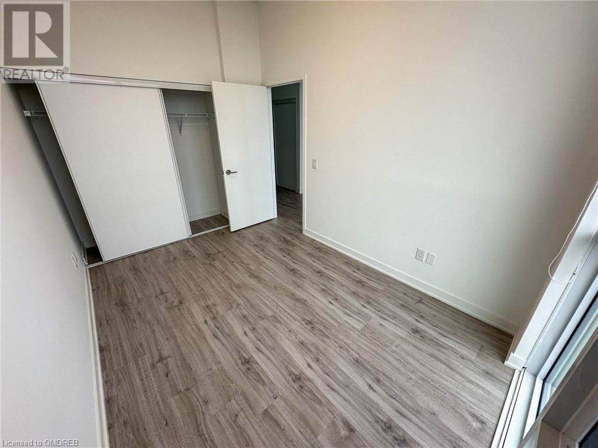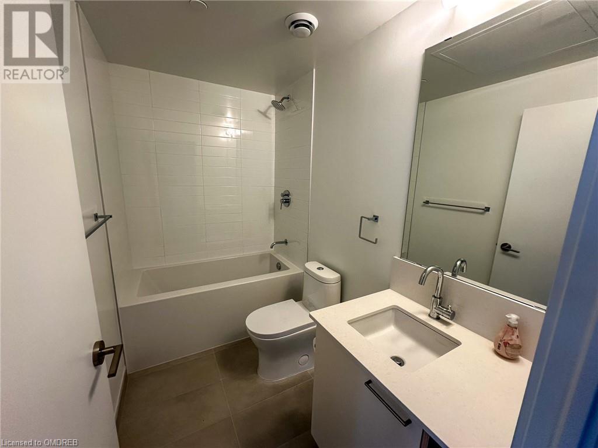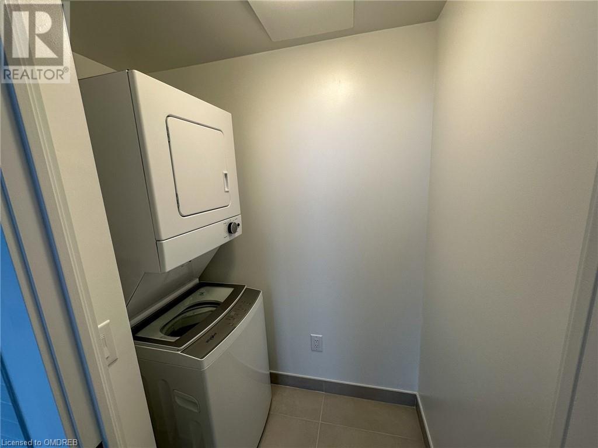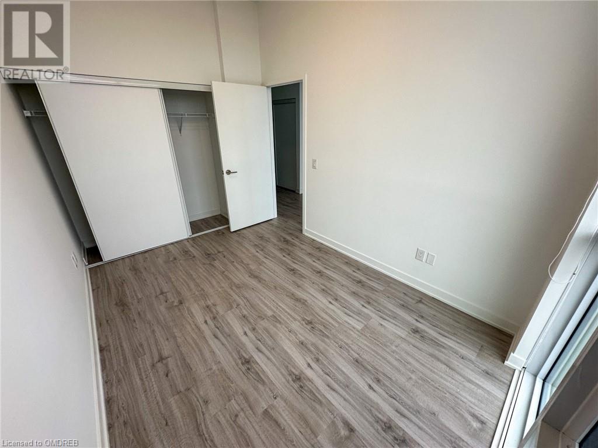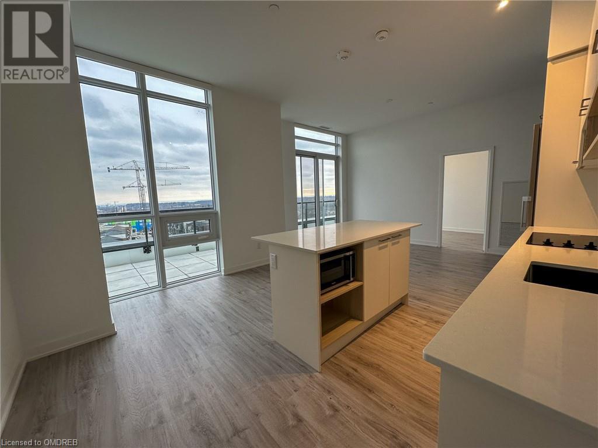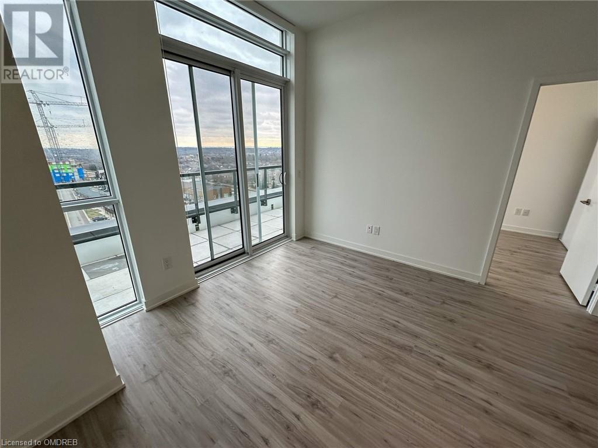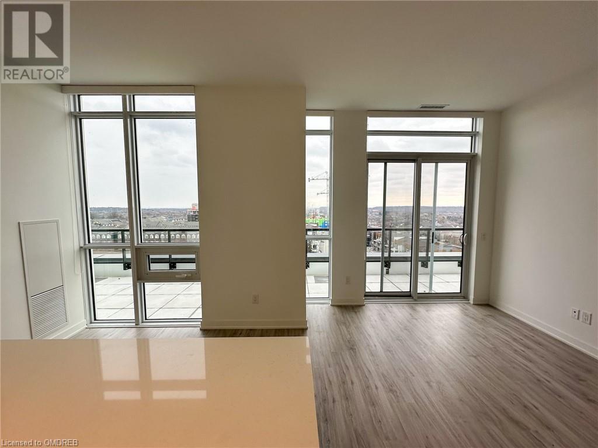2 Bedroom
2 Bathroom
708
Central Air Conditioning
Forced Air
$3,150 Monthly
Insurance, Heat, Property Management
Brand new building with modern features and amenities. Spacious penthouse with two bedrooms and two bathrooms. Lovely wide layout for max enjoyment of soth views! Fresh and new, not yet occupied! 10' smooth ceilings. Two walk-outs to 300 sq. ft open terrace. Stainless steel appliances. Locker at end of parking spot. Minutes from Glen Abbey Golf Course, shopping, parks, schools and Oakville Trafalgar Hospital. Easy access to the GO stations and major highways. (id:27910)
Property Details
|
MLS® Number
|
40524320 |
|
Property Type
|
Single Family |
|
Amenities Near By
|
Hospital, Public Transit, Schools |
|
Features
|
Southern Exposure, Balcony, Paved Driveway |
|
Parking Space Total
|
1 |
|
Storage Type
|
Locker |
Building
|
Bathroom Total
|
2 |
|
Bedrooms Above Ground
|
2 |
|
Bedrooms Total
|
2 |
|
Amenities
|
Exercise Centre, Party Room |
|
Appliances
|
Dishwasher, Dryer, Refrigerator, Stove, Washer |
|
Basement Type
|
None |
|
Construction Style Attachment
|
Attached |
|
Cooling Type
|
Central Air Conditioning |
|
Exterior Finish
|
Brick |
|
Foundation Type
|
Unknown |
|
Heating Fuel
|
Natural Gas |
|
Heating Type
|
Forced Air |
|
Stories Total
|
1 |
|
Size Interior
|
708 |
|
Type
|
Apartment |
|
Utility Water
|
Municipal Water |
Parking
|
Underground
|
|
|
Visitor Parking
|
|
Land
|
Access Type
|
Highway Access, Highway Nearby |
|
Acreage
|
No |
|
Land Amenities
|
Hospital, Public Transit, Schools |
|
Sewer
|
Municipal Sewage System |
|
Zoning Description
|
Mu3 |
Rooms
| Level |
Type |
Length |
Width |
Dimensions |
|
Main Level |
3pc Bathroom |
|
|
Measurements not available |
|
Main Level |
3pc Bathroom |
|
|
Measurements not available |
|
Main Level |
Bedroom |
|
|
12'2'' x 8'6'' |
|
Main Level |
Primary Bedroom |
|
|
9'8'' x 9'0'' |
|
Main Level |
Living Room |
|
|
14'2'' x 10'4'' |
|
Main Level |
Kitchen/dining Room |
|
|
11'0'' x 11'10'' |

