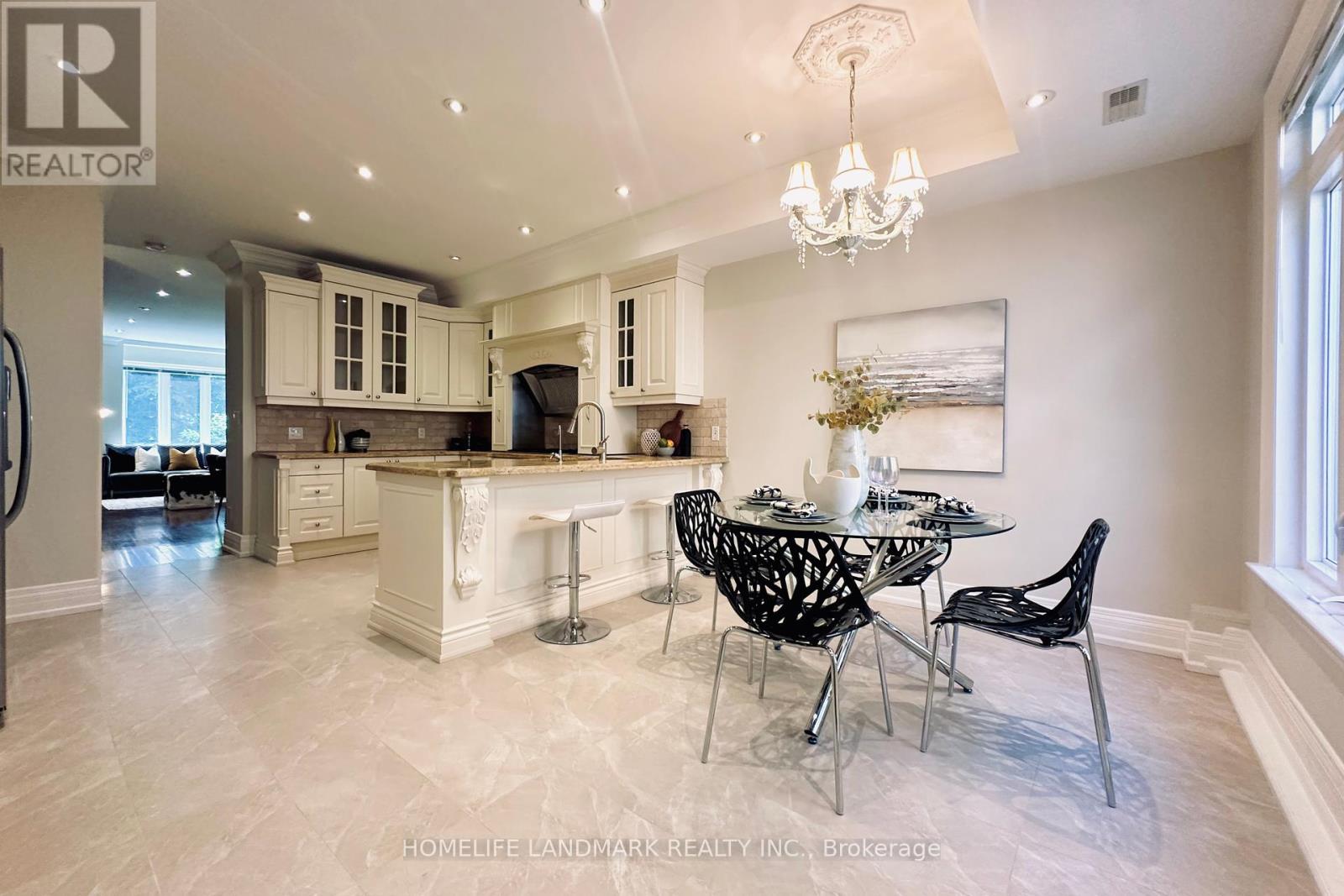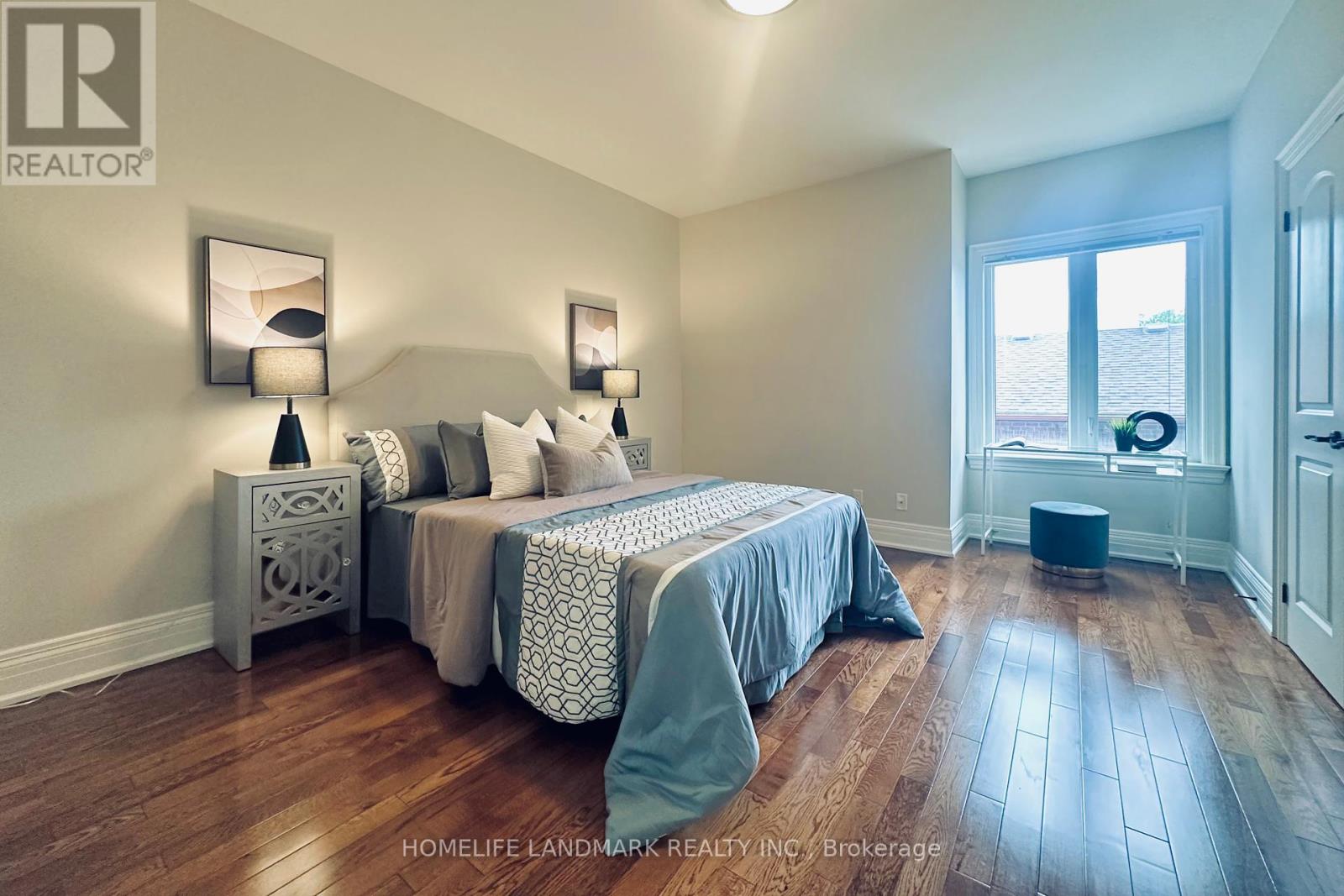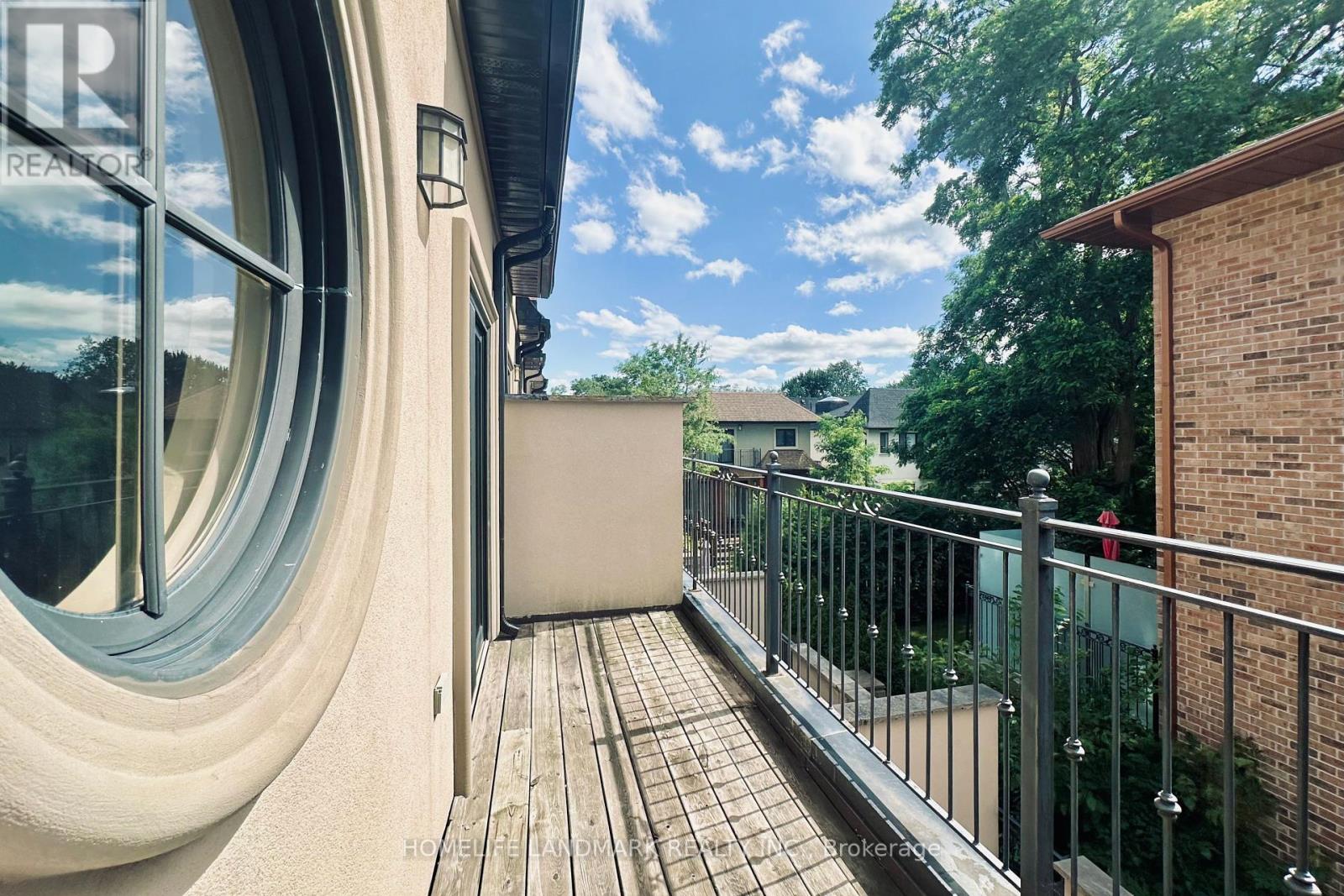3008 Bayview Avenue Toronto, Ontario M2N 5K9
3 Bedroom
4 Bathroom
Fireplace
Central Air Conditioning
Forced Air
$1,680,000Maintenance, Parcel of Tied Land
$138.26 Monthly
Maintenance, Parcel of Tied Land
$138.26 MonthlyAbsolutely stunning luxury free hold town home in prestigious bayview village neighborhood. Open concept design w/top quality finishes, over 9' ceiling, gourmet kitchen w/ granite counter tops. Hardwood flrs. 2 balconies off kitchen & mstr bdrm. Private complete 2nd level master suite w/ spa like luxurious mstr bath. Each bdrm has private ensuite. Heated bathroom floor. Short walk to subway and bayview village, tennis court & ymca. Top schools(Hollywood PS, Bayview MS, Earl Haig SS). New kitchen and living room tiles. (id:27910)
Property Details
| MLS® Number | C8484044 |
| Property Type | Single Family |
| Community Name | Willowdale East |
| Amenities Near By | Park, Place Of Worship, Public Transit, Schools |
| Community Features | Community Centre |
| Features | Lane, Carpet Free |
| Parking Space Total | 3 |
Building
| Bathroom Total | 4 |
| Bedrooms Above Ground | 3 |
| Bedrooms Total | 3 |
| Basement Type | Full |
| Construction Style Attachment | Attached |
| Cooling Type | Central Air Conditioning |
| Exterior Finish | Stone, Stucco |
| Fireplace Present | Yes |
| Foundation Type | Concrete |
| Heating Fuel | Natural Gas |
| Heating Type | Forced Air |
| Stories Total | 3 |
| Type | Row / Townhouse |
| Utility Water | Municipal Water |
Parking
| Attached Garage |
Land
| Acreage | No |
| Land Amenities | Park, Place Of Worship, Public Transit, Schools |
| Sewer | Sanitary Sewer |
| Size Irregular | 15.75 X 71.88 Ft |
| Size Total Text | 15.75 X 71.88 Ft |
Rooms
| Level | Type | Length | Width | Dimensions |
|---|---|---|---|---|
| Second Level | Primary Bedroom | 4.75 m | 4.5 m | 4.75 m x 4.5 m |
| Third Level | Bedroom 2 | 4.5 m | 3.99 m | 4.5 m x 3.99 m |
| Third Level | Bedroom 3 | 5.05 m | 3.89 m | 5.05 m x 3.89 m |
| Main Level | Living Room | 3.67 m | 4.52 m | 3.67 m x 4.52 m |
| Main Level | Dining Room | 3.67 m | 4.52 m | 3.67 m x 4.52 m |
| Main Level | Kitchen | 3.67 m | 4.52 m | 3.67 m x 4.52 m |
| Main Level | Eating Area | 2.92 m | 4.52 m | 2.92 m x 4.52 m |
























