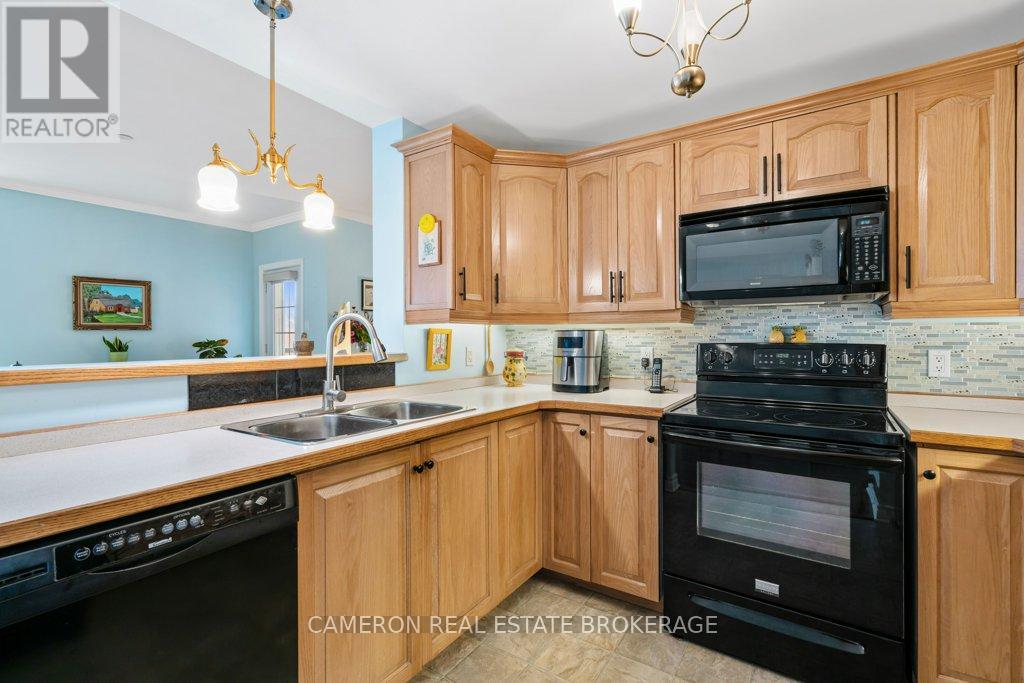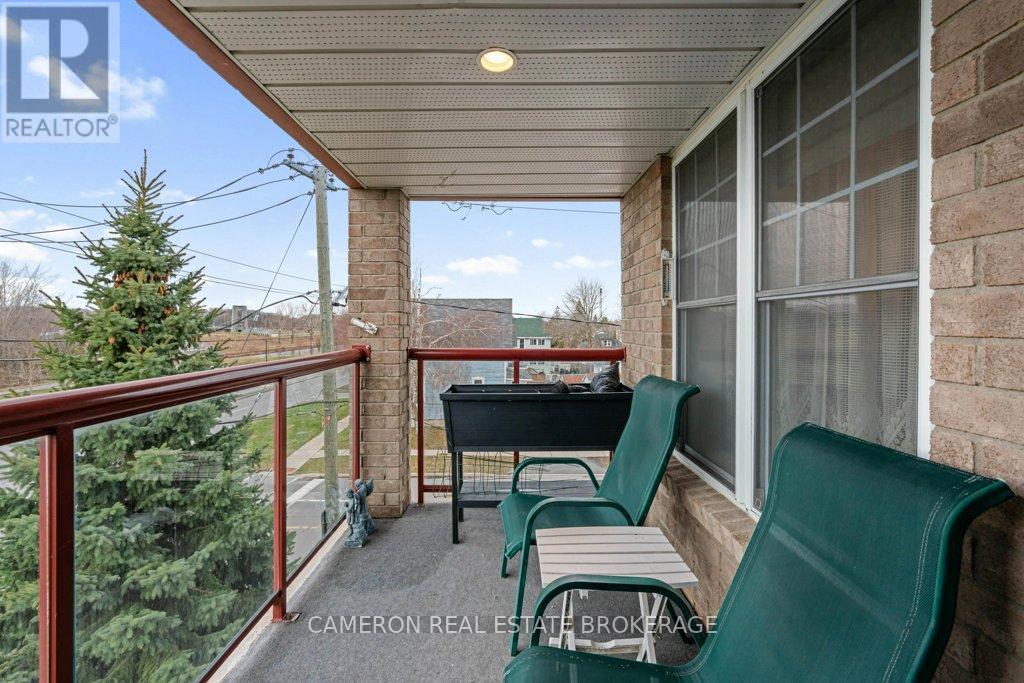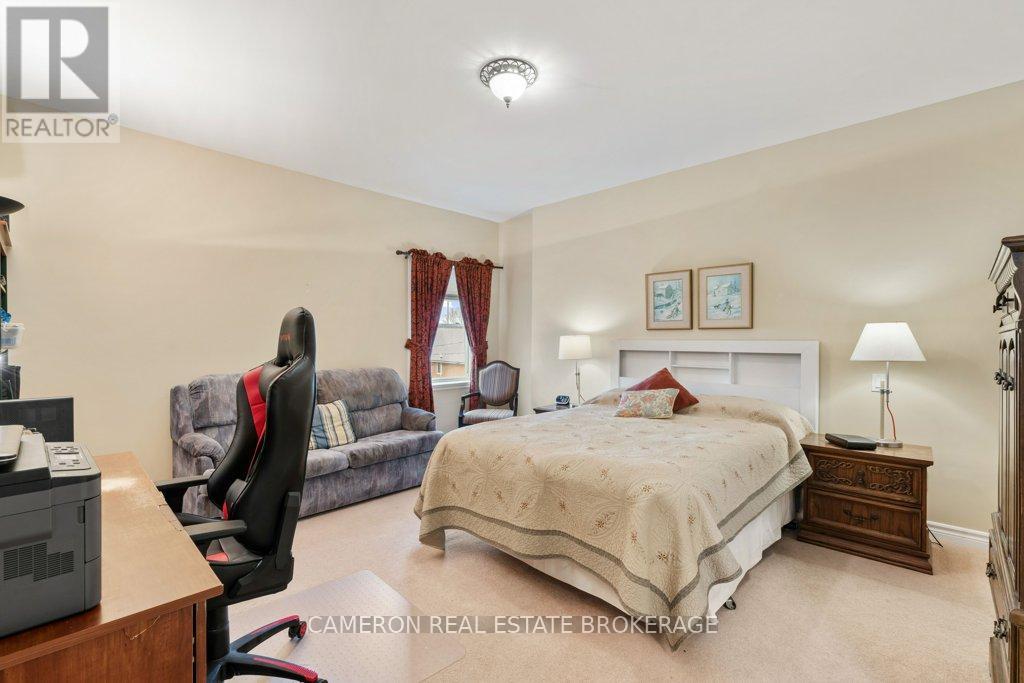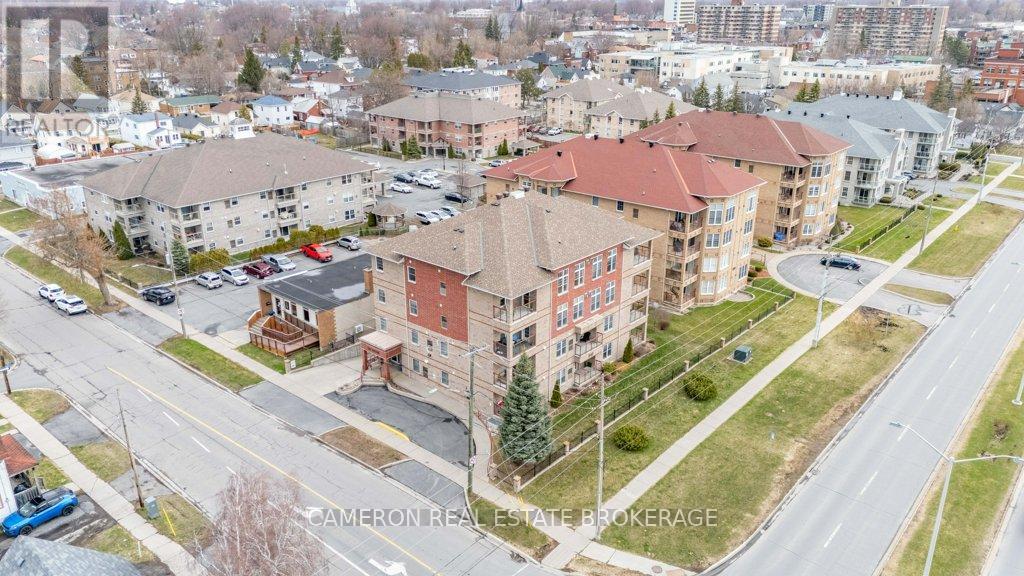301 - 341 Water Street W Cornwall, Ontario K6J 1A5
$459,900Maintenance, Common Area Maintenance
$1,030 Monthly
Maintenance, Common Area Maintenance
$1,030 MonthlyRIVER & PARK VIEW CONDO! In the market for a third level condominium with over 1600 square feet of living space, an elevator and underground parking? This massive suite offers loads of southern exposure and hosts 2 good sized bedrooms, 2 full baths including an ensuite off the primary, a living room warmed by a gas fireplace, a family room/study, a beautiful kitchen with all the appliances included, a separate laundry room with plenty of storage space, 9' ceilings throughout, heated underground parking and best yet, a balcony overlooking the park lands + the St. Lawrence River. Situated in the South-West End of the City steps away from Lamoureux Park, the St. Lawrence River + Canal Lands, Public Transit, the eco forest + the bike/walking trail and within walking distance to Cornwall's downtown core where you'll find all kinds of amenities including a variety of restaurants + shops and so much more! Seller requires SPIS signed & submitted with all offer(s) and 2 full business days irrevocable to review any/all offer(s). (id:28469)
Property Details
| MLS® Number | X12087249 |
| Property Type | Single Family |
| Community Name | 717 - Cornwall |
| Amenities Near By | Park, Public Transit |
| Community Features | Pet Restrictions |
| Equipment Type | None |
| Features | Elevator, Balcony, In Suite Laundry |
| Parking Space Total | 1 |
| Rental Equipment Type | None |
| Structure | Patio(s) |
| View Type | River View, View Of Water, Direct Water View |
Building
| Bathroom Total | 2 |
| Bedrooms Above Ground | 2 |
| Bedrooms Total | 2 |
| Age | 16 To 30 Years |
| Amenities | Visitor Parking, Fireplace(s), Storage - Locker |
| Appliances | Garage Door Opener Remote(s), Intercom, Blinds, Dishwasher, Dryer, Hood Fan, Microwave, Stove, Washer, Refrigerator |
| Cooling Type | Central Air Conditioning |
| Exterior Finish | Brick |
| Fireplace Present | Yes |
| Fireplace Total | 1 |
| Foundation Type | Poured Concrete |
| Heating Fuel | Natural Gas |
| Heating Type | Forced Air |
| Size Interior | 1,600 - 1,799 Ft2 |
| Type | Apartment |
Parking
| Underground | |
| Garage |
Land
| Acreage | No |
| Land Amenities | Park, Public Transit |
| Landscape Features | Landscaped |
| Zoning Description | Residential |
Rooms
| Level | Type | Length | Width | Dimensions |
|---|---|---|---|---|
| Main Level | Dining Room | 3.27 m | 3.59 m | 3.27 m x 3.59 m |
| Main Level | Kitchen | 3.04 m | 2.74 m | 3.04 m x 2.74 m |
| Main Level | Living Room | 4.5 m | 6.87 m | 4.5 m x 6.87 m |
| Main Level | Family Room | 4.91 m | 3.84 m | 4.91 m x 3.84 m |
| Main Level | Laundry Room | 2.43 m | 1.5 m | 2.43 m x 1.5 m |
| Main Level | Bathroom | 2.37 m | 2.15 m | 2.37 m x 2.15 m |
| Main Level | Primary Bedroom | 4.4 m | 4.73 m | 4.4 m x 4.73 m |
| Main Level | Bedroom 2 | 3.93 m | 3.68 m | 3.93 m x 3.68 m |















































