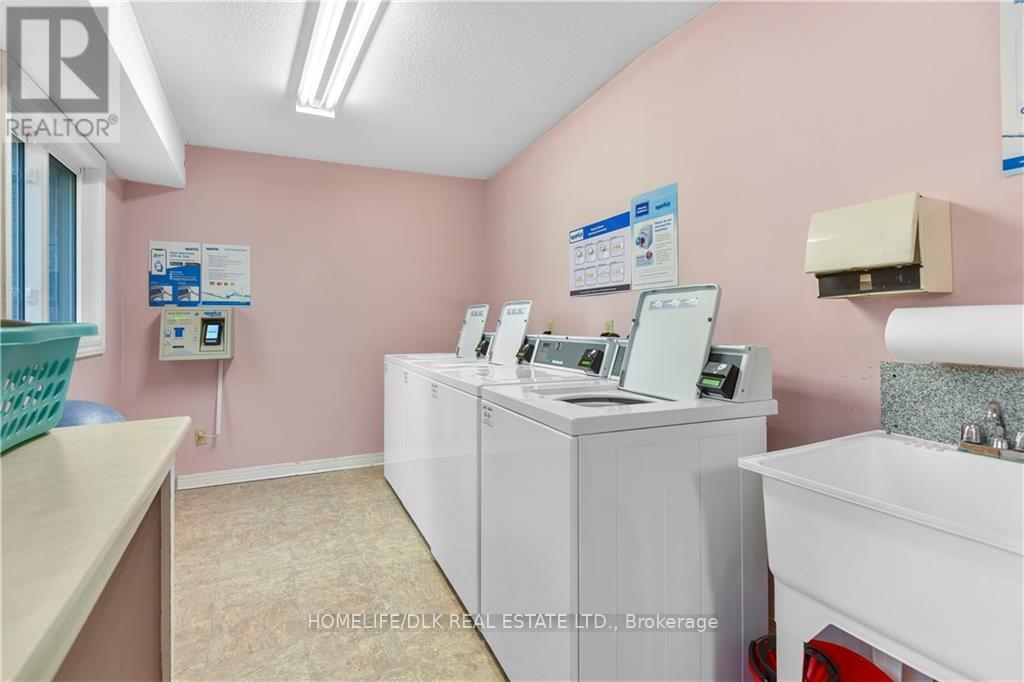301 - 820 Laurier Boulevard Brockville, Ontario K6V 6Z2
2 Bedroom
1 Bathroom
600 - 699 ft2
Wall Unit
Baseboard Heaters
$225,900Maintenance, Insurance
$377.36 Monthly
Maintenance, Insurance
$377.36 MonthlyThis affordable condo is ready for a new owner. From the secure entrance to the welcoming lobby, elevator, recently installed laundry equipment to friendly neighbours, you will be glad you chose this light filled unit which faces west. There is a convenient kitchen, a dining room with built in china cabinetry, easy care laminate flooring, living room, master bedroom with an ensuite 2 piece bath, and a good sized second bedroom. The main bath is a 4 piece with a large tub. It is peaceful and quiet on the third floor., Flooring: Ceramic, Flooring: Laminate (id:28469)
Property Details
| MLS® Number | X10418951 |
| Property Type | Single Family |
| Neigbourhood | BROCKVILLE NORTH END |
| Community Name | 810 - Brockville |
| Community Features | Pet Restrictions |
| Parking Space Total | 1 |
Building
| Bathroom Total | 1 |
| Bedrooms Above Ground | 2 |
| Bedrooms Total | 2 |
| Amenities | Recreation Centre, Visitor Parking |
| Appliances | Water Heater, Dishwasher, Hood Fan, Refrigerator, Stove |
| Cooling Type | Wall Unit |
| Exterior Finish | Brick, Aluminum Siding |
| Foundation Type | Block |
| Heating Fuel | Electric |
| Heating Type | Baseboard Heaters |
| Size Interior | 600 - 699 Ft2 |
| Type | Apartment |
| Utility Water | Municipal Water |
Land
| Acreage | No |
| Zoning Description | Residential |
Rooms
| Level | Type | Length | Width | Dimensions |
|---|---|---|---|---|
| Main Level | Foyer | 1.29 m | 3.68 m | 1.29 m x 3.68 m |
| Main Level | Bathroom | 1.54 m | 2.31 m | 1.54 m x 2.31 m |
| Main Level | Bathroom | 1.42 m | 1.24 m | 1.42 m x 1.24 m |
| Main Level | Kitchen | 2.84 m | 2.87 m | 2.84 m x 2.87 m |
| Main Level | Primary Bedroom | 3.47 m | 4.11 m | 3.47 m x 4.11 m |
| Main Level | Bedroom | 2.81 m | 3.93 m | 2.81 m x 3.93 m |
| Main Level | Dining Room | 3.45 m | 3.91 m | 3.45 m x 3.91 m |
| Main Level | Living Room | 3.4 m | 4.85 m | 3.4 m x 4.85 m |


























