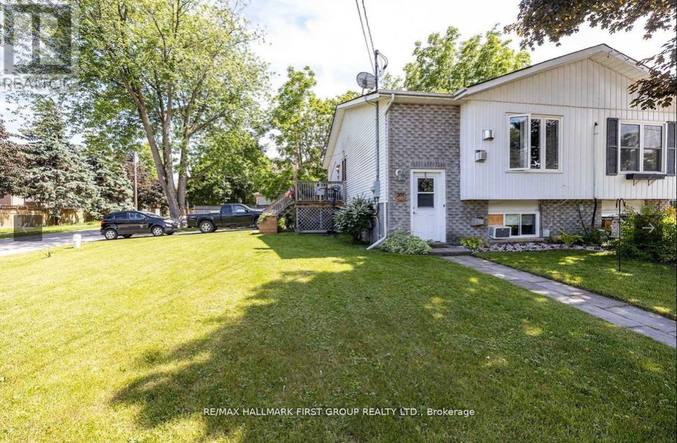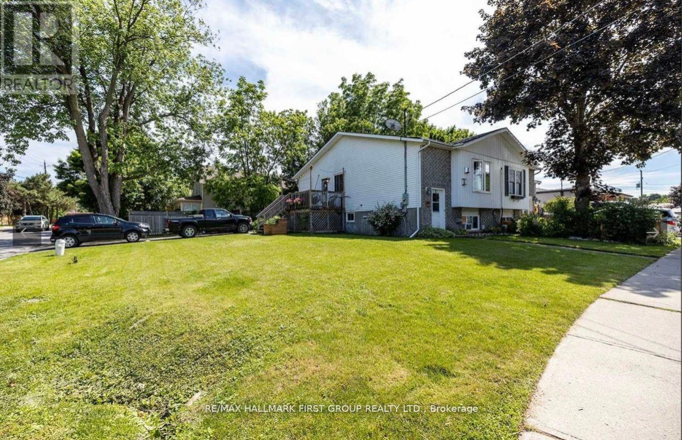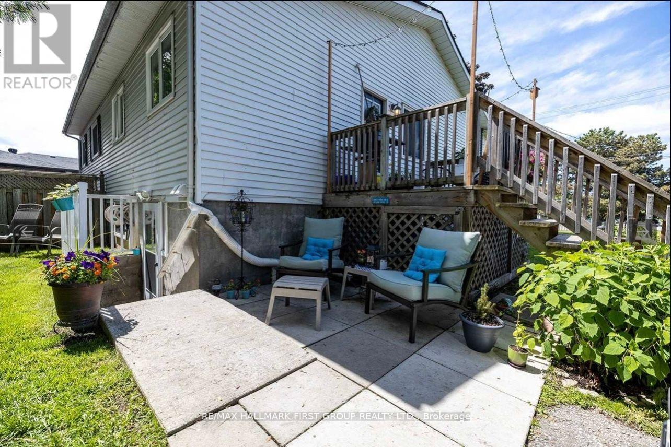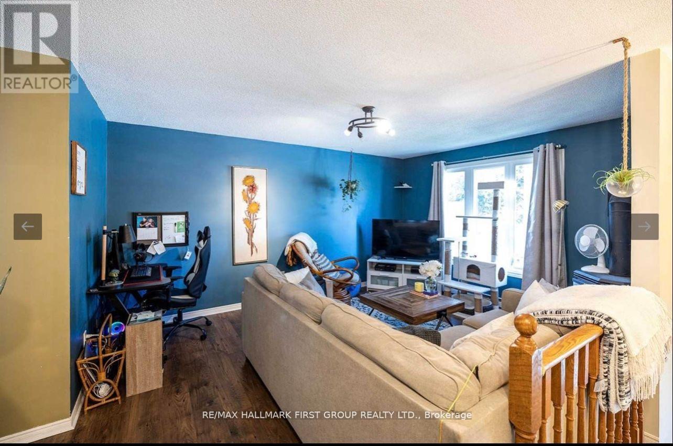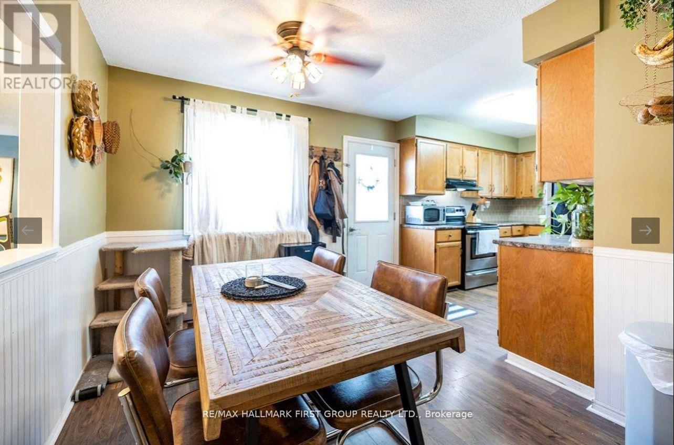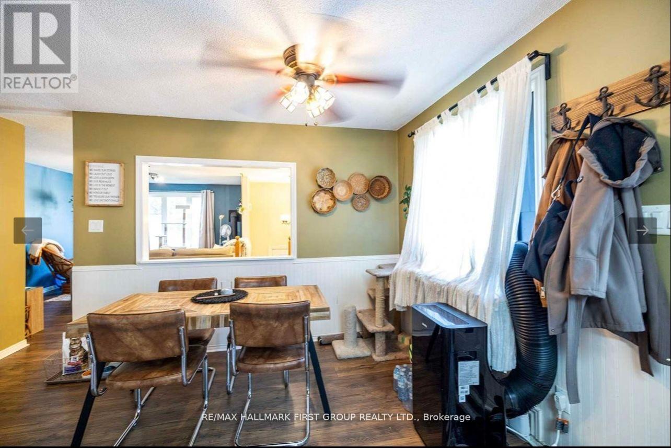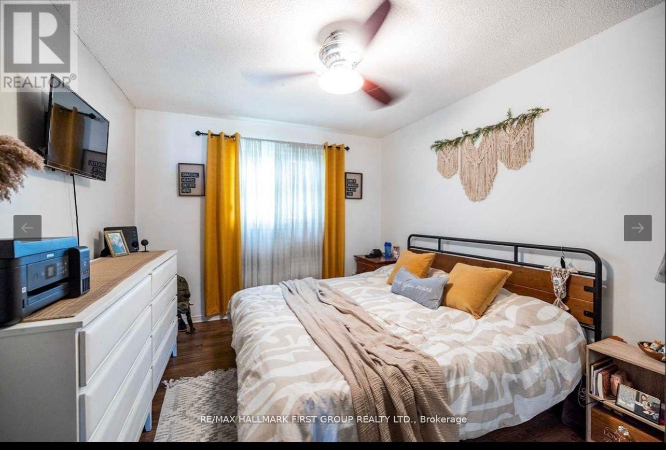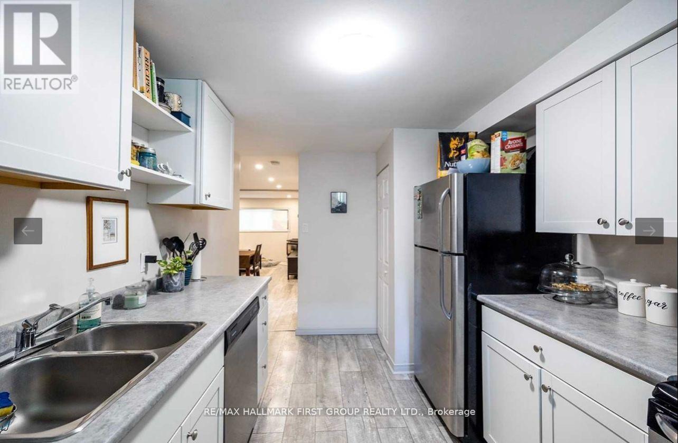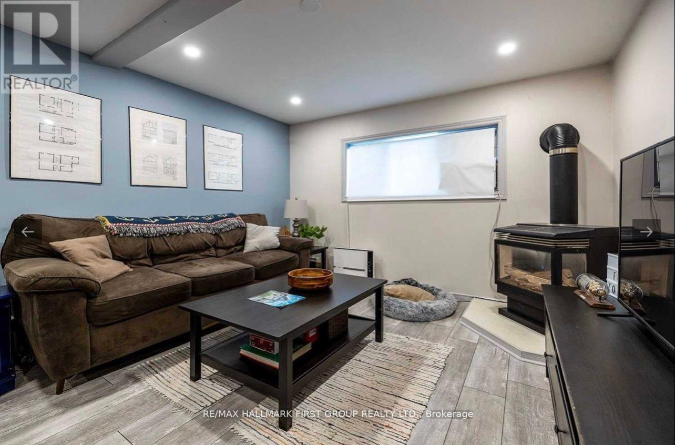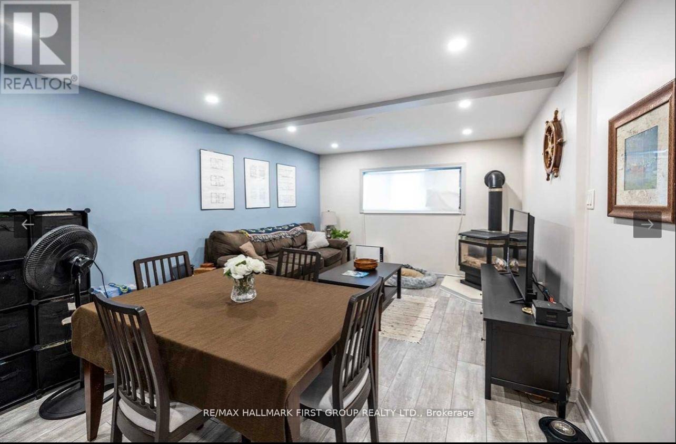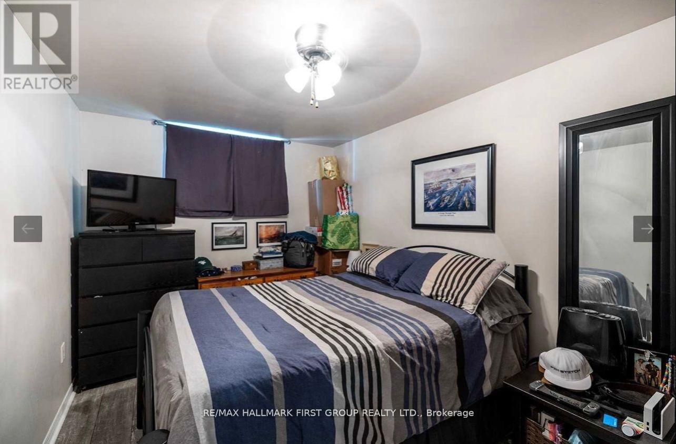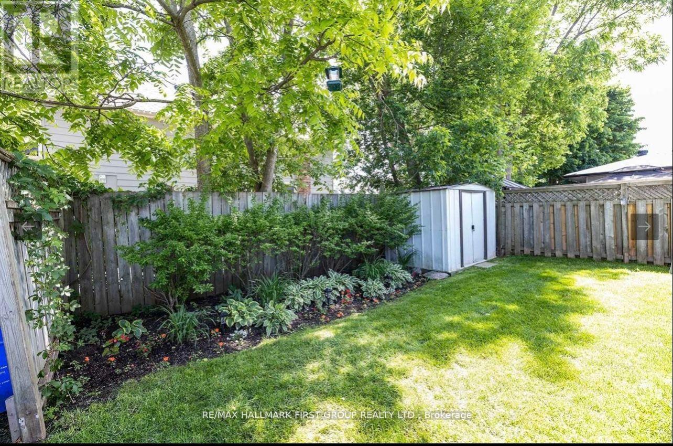2 Bedroom
2 Bathroom
Raised Bungalow
Fireplace
Baseboard Heaters
$699,000
Welcome to your ticket to financial freedom! This legal duplex is more than just a property it's a game-changer for first-time buyers, empty nesters, and young professionals alike or investors looking to increase their portfolio. Upstairs, you'll find a charming 1-bedroom 1 4 pc bathroom, and a cozy deck perfect for enjoying your coffee on Sunday mornings. Downstairs, a full apartment awaits., offering space and independence. But here's where it gets exciting: your downstairs tenant isn't just a neighbor, they're your mortgage ally. With their help, owning this duplex becomes not just a dream, but a smart investment in your future. Say goodbye to financial stress and hello to homeownership made easy. Whether you're starting out, starting over or simply starting anew, this duplex has something for everyone. Don't just buy a property buy peace of min. **** EXTRAS **** All electric light fixtures, 2 fridges, 2 stoves, 2 gas fireplaces, 2 washers, 2 dryers, 2 range hoods, 2 dishwashers, auxiliary baseboard heat supplements gas fireplaces (id:27910)
Property Details
|
MLS® Number
|
E8199814 |
|
Property Type
|
Single Family |
|
Community Name
|
Downtown Whitby |
|
Amenities Near By
|
Park, Place Of Worship |
|
Community Features
|
School Bus |
|
Parking Space Total
|
4 |
Building
|
Bathroom Total
|
2 |
|
Bedrooms Above Ground
|
1 |
|
Bedrooms Below Ground
|
1 |
|
Bedrooms Total
|
2 |
|
Architectural Style
|
Raised Bungalow |
|
Basement Features
|
Apartment In Basement |
|
Basement Type
|
N/a |
|
Construction Style Attachment
|
Semi-detached |
|
Exterior Finish
|
Aluminum Siding, Brick |
|
Fireplace Present
|
Yes |
|
Heating Fuel
|
Natural Gas |
|
Heating Type
|
Baseboard Heaters |
|
Stories Total
|
1 |
|
Type
|
House |
Land
|
Acreage
|
No |
|
Land Amenities
|
Park, Place Of Worship |
|
Size Irregular
|
45.16 X 83.93 Ft ; 45.16 X 83.93 X 46.04 X 83.20 Ft |
|
Size Total Text
|
45.16 X 83.93 Ft ; 45.16 X 83.93 X 46.04 X 83.20 Ft |
Rooms
| Level |
Type |
Length |
Width |
Dimensions |
|
Basement |
Living Room |
21.06 m |
11.78 m |
21.06 m x 11.78 m |
|
Basement |
Kitchen |
13.28 m |
8.69 m |
13.28 m x 8.69 m |
|
Basement |
Primary Bedroom |
11.28 m |
8.69 m |
11.28 m x 8.69 m |
|
Main Level |
Living Room |
16.83 m |
12.23 m |
16.83 m x 12.23 m |
|
Main Level |
Kitchen |
20.63 m |
8.23 m |
20.63 m x 8.23 m |
|
Main Level |
Primary Bedroom |
11.81 m |
10.33 m |
11.81 m x 10.33 m |
Utilities
|
Sewer
|
Installed |
|
Natural Gas
|
Installed |
|
Electricity
|
Installed |
|
Cable
|
Installed |

