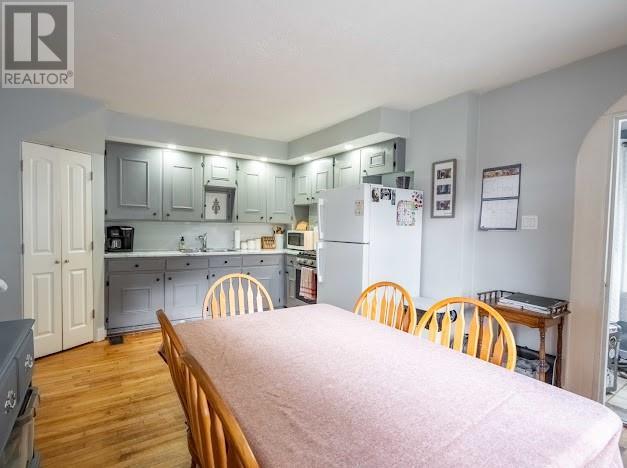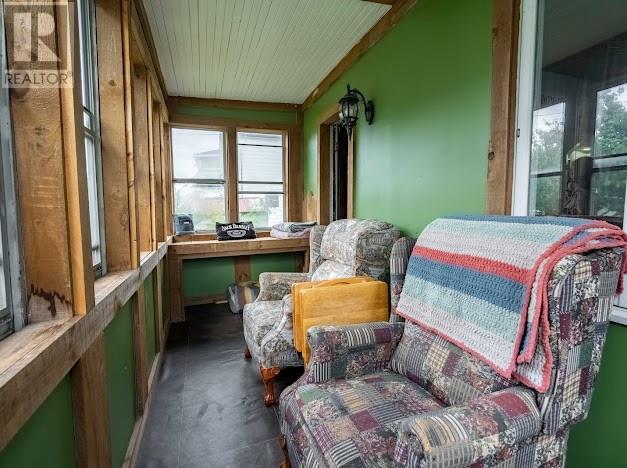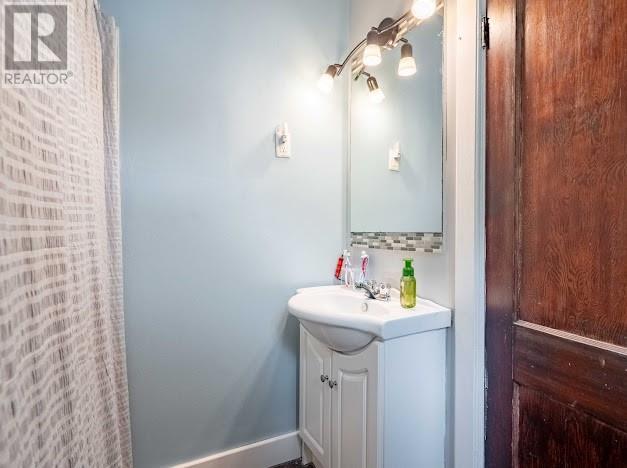301 Belmont Street Cornwall, Ontario K6H 4Z7
3 Bedroom
1 Bathroom
Central Air Conditioning
Forced Air
$285,000
This adorable starter home is full of character, offering 3 cozy bedrooms and a 4-piece bathroom. The highlight is the spacious attic loft, perfect for a hangout spot, extra bedroom, or home office. The main floor features a large eat-in kitchen, living room and bright sunroom, ideal for both relaxing and entertaining. Additional storage can be found in the basement and attached garage. Outside, enjoy a fenced yard for privacy and outdoor activities. Affordable and full of potential, this home is a great opportunity to enter the housing market! Call now for more information! (id:28469)
Open House
This property has open houses!
November
24
Sunday
Starts at:
12:00 pm
Ends at:1:30 pm
Property Details
| MLS® Number | 1416315 |
| Property Type | Single Family |
| Neigbourhood | Cornwall |
| ParkingSpaceTotal | 1 |
Building
| BathroomTotal | 1 |
| BedroomsAboveGround | 3 |
| BedroomsTotal | 3 |
| Appliances | Dryer, Washer |
| BasementDevelopment | Unfinished |
| BasementFeatures | Low |
| BasementType | Unknown (unfinished) |
| ConstructedDate | 1937 |
| ConstructionStyleAttachment | Detached |
| CoolingType | Central Air Conditioning |
| ExteriorFinish | Brick, Siding |
| FlooringType | Hardwood, Laminate, Tile |
| FoundationType | Poured Concrete |
| HeatingFuel | Natural Gas |
| HeatingType | Forced Air |
| StoriesTotal | 2 |
| Type | House |
| UtilityWater | Municipal Water |
Parking
| Detached Garage |
Land
| Acreage | No |
| Sewer | Municipal Sewage System |
| SizeDepth | 62 Ft ,8 In |
| SizeFrontage | 45 Ft ,4 In |
| SizeIrregular | 45.36 Ft X 62.63 Ft |
| SizeTotalText | 45.36 Ft X 62.63 Ft |
| ZoningDescription | Res 20 |
Rooms
| Level | Type | Length | Width | Dimensions |
|---|---|---|---|---|
| Second Level | Bedroom | 8'4" x 11'2" | ||
| Second Level | Bedroom | 9'6" x 9'0" | ||
| Third Level | Loft | 15'8" x 7'6" | ||
| Main Level | Kitchen | 16'9" x 11'5" | ||
| Main Level | Living Room | 9'11" x 12'2" |

























