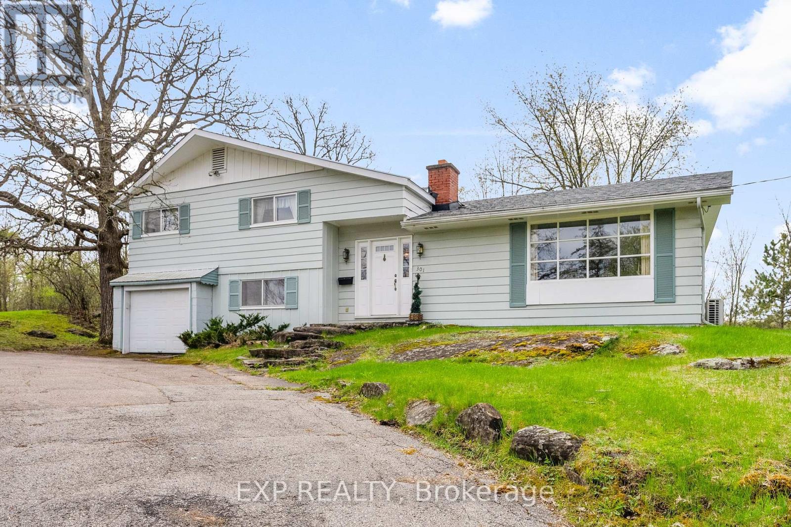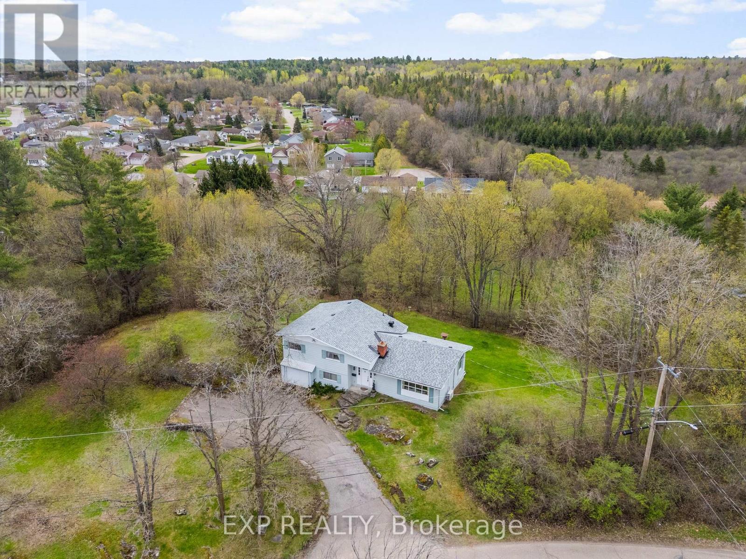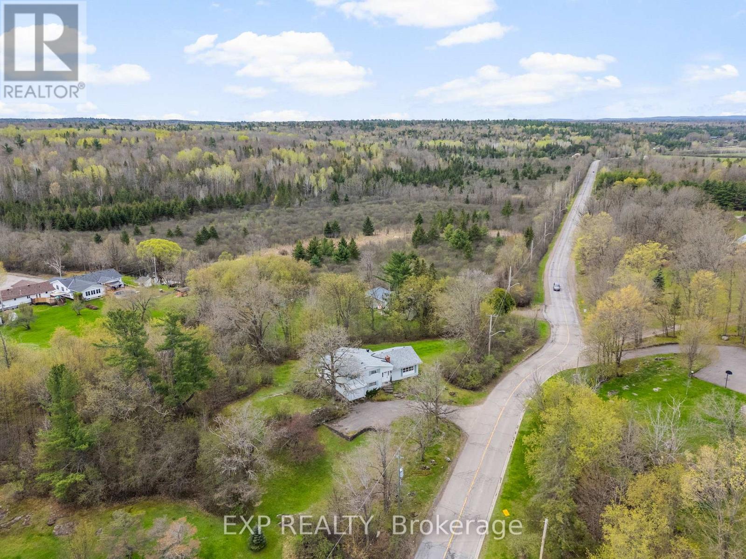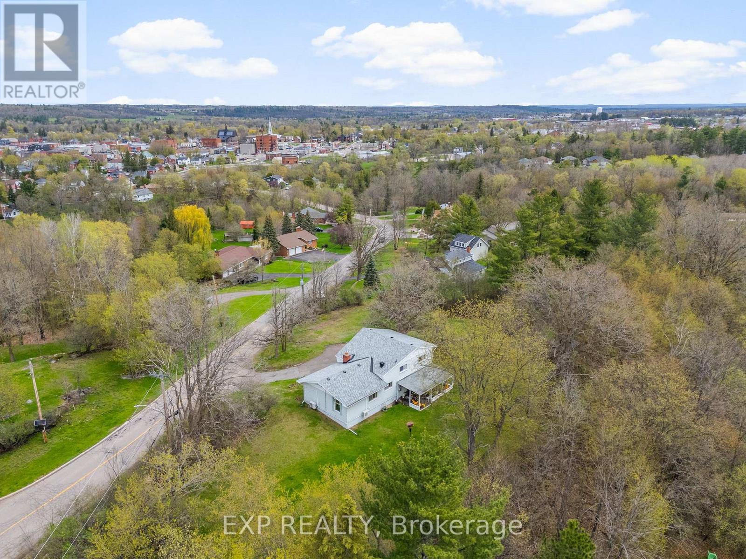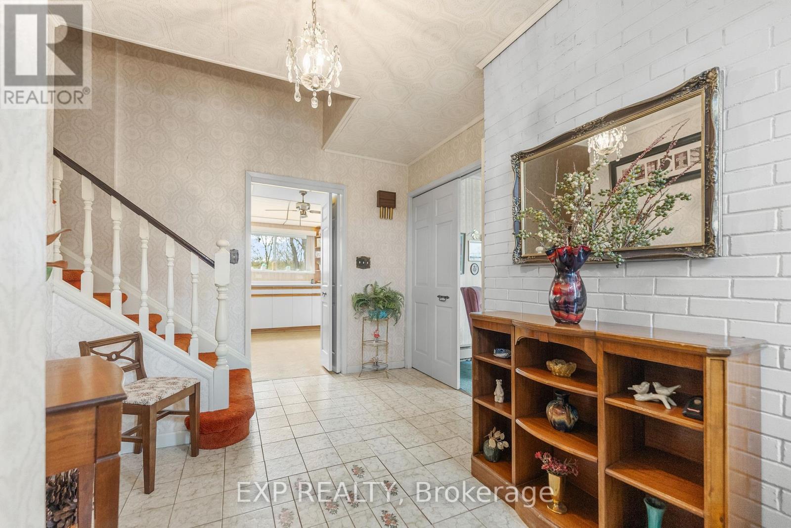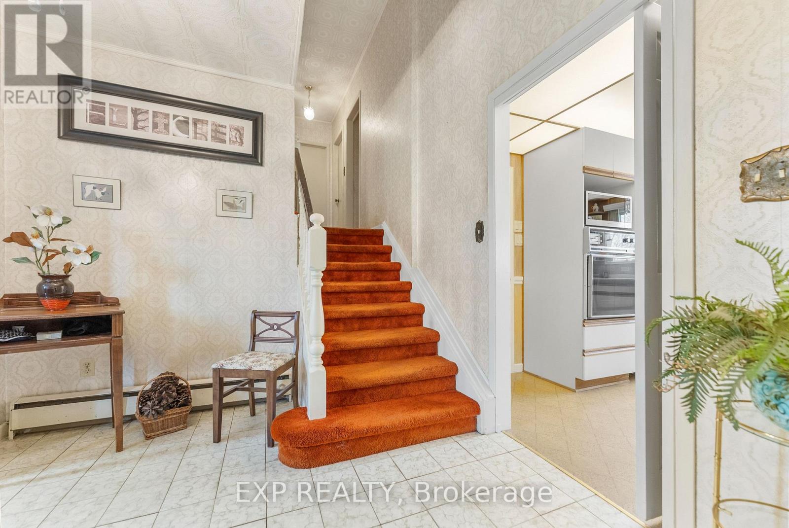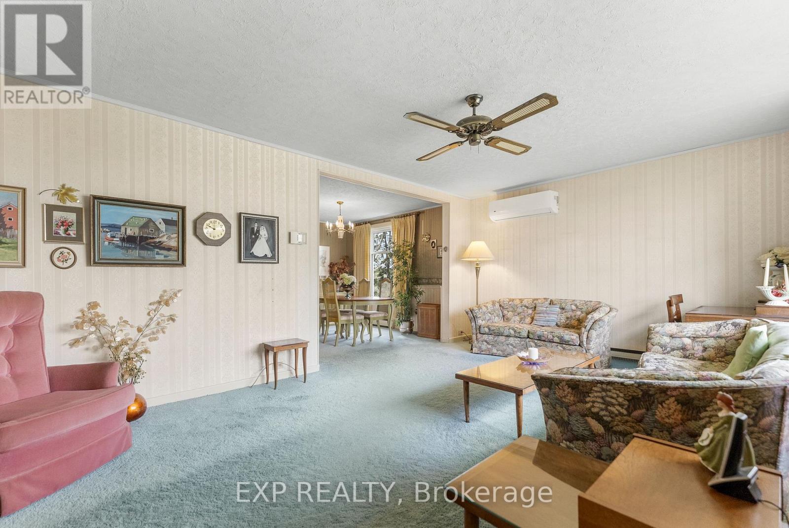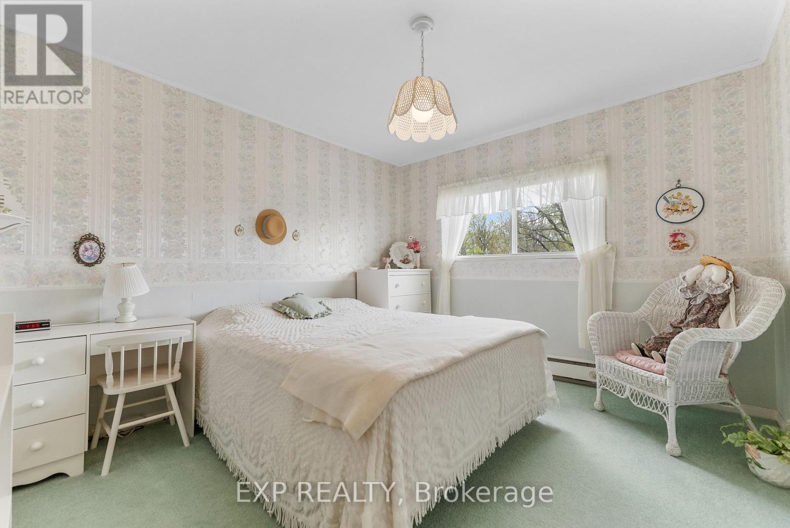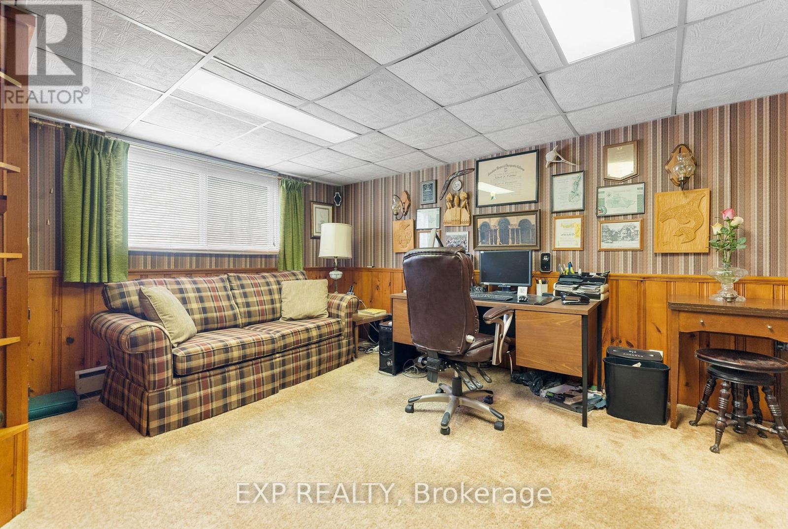301 Opeongo Road Renfrew, Ontario K7V 2T6
3 Bedroom
2 Bathroom
1,100 - 1,500 ft2
Fireplace
Wall Unit
Heat Pump
$474,900
Appreciate convenience? Value a great view? This hilltop home checks all the boxes. Located on Opeongo Road, it offers 3 bedrooms, 2 bathrooms, and sweeping views of the town just steps from schools, parks, downtown, and the Ma-te-Way Trails, and only 5 minutes from Dragonfly Golf Links. The upper level includes three bedrooms and a full bathroom, while the walk-out lower level features a second bath, laundry, workshop, and a spacious office that could be used as a fourth bedroom, in-law suite, or home workspace. A solid family home and a smart investment in one of Renfrew's most desirable areas. Easy to view! 24 hour irrevocable on all offers. (id:28469)
Property Details
| MLS® Number | X12138452 |
| Property Type | Single Family |
| Community Name | 540 - Renfrew |
| Features | Irregular Lot Size |
| Parking Space Total | 5 |
Building
| Bathroom Total | 2 |
| Bedrooms Above Ground | 3 |
| Bedrooms Total | 3 |
| Amenities | Fireplace(s) |
| Appliances | Garage Door Opener Remote(s) |
| Basement Features | Walk Out |
| Basement Type | N/a |
| Construction Status | Insulation Upgraded |
| Construction Style Attachment | Detached |
| Construction Style Split Level | Sidesplit |
| Cooling Type | Wall Unit |
| Exterior Finish | Aluminum Siding |
| Fireplace Present | Yes |
| Fireplace Total | 1 |
| Foundation Type | Block |
| Half Bath Total | 1 |
| Heating Fuel | Electric |
| Heating Type | Heat Pump |
| Size Interior | 1,100 - 1,500 Ft2 |
| Type | House |
Parking
| Attached Garage | |
| Garage |
Land
| Acreage | No |
| Sewer | Septic System |
| Size Depth | 197 Ft |
| Size Frontage | 257 Ft |
| Size Irregular | 257 X 197 Ft |
| Size Total Text | 257 X 197 Ft |
Rooms
| Level | Type | Length | Width | Dimensions |
|---|---|---|---|---|
| Lower Level | Bathroom | 1.04 m | 1.7 m | 1.04 m x 1.7 m |
| Lower Level | Workshop | 2.36 m | 2 m | 2.36 m x 2 m |
| Lower Level | Office | 4.65 m | 3.48 m | 4.65 m x 3.48 m |
| Lower Level | Laundry Room | 2.36 m | 2.57 m | 2.36 m x 2.57 m |
| Main Level | Foyer | 3.86 m | 2.29 m | 3.86 m x 2.29 m |
| Main Level | Living Room | 5.66 m | 3.78 m | 5.66 m x 3.78 m |
| Main Level | Dining Room | 3.04 m | 3.51 m | 3.04 m x 3.51 m |
| Main Level | Kitchen | 3.48 m | 5.54 m | 3.48 m x 5.54 m |
| Upper Level | Primary Bedroom | 3.38 m | 4.01 m | 3.38 m x 4.01 m |
| Upper Level | Bedroom 2 | 3.51 m | 3.76 m | 3.51 m x 3.76 m |
| Upper Level | Bedroom 3 | 3.4 m | 3.12 m | 3.4 m x 3.12 m |
| Upper Level | Bathroom | 2.36 m | 2.49 m | 2.36 m x 2.49 m |

