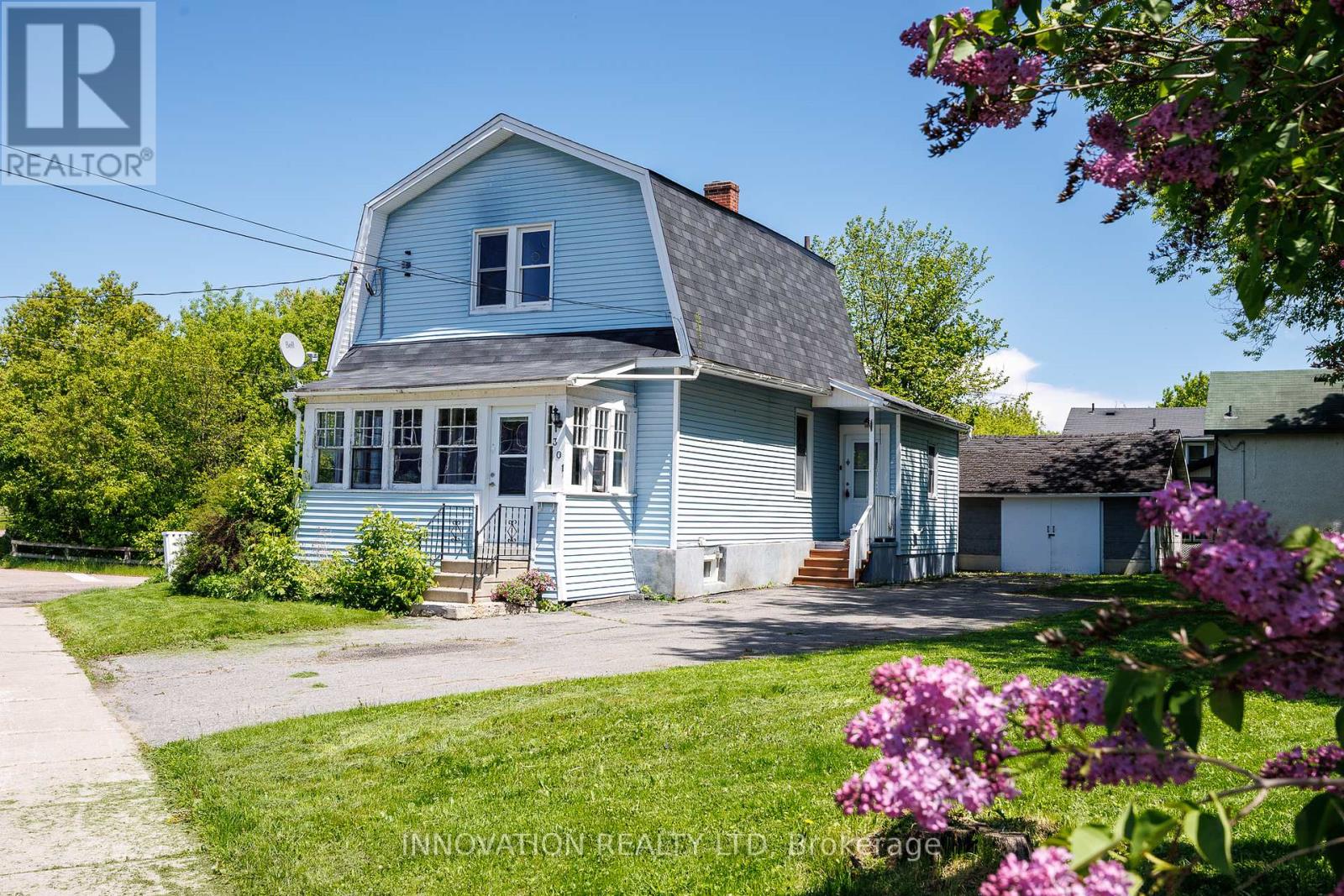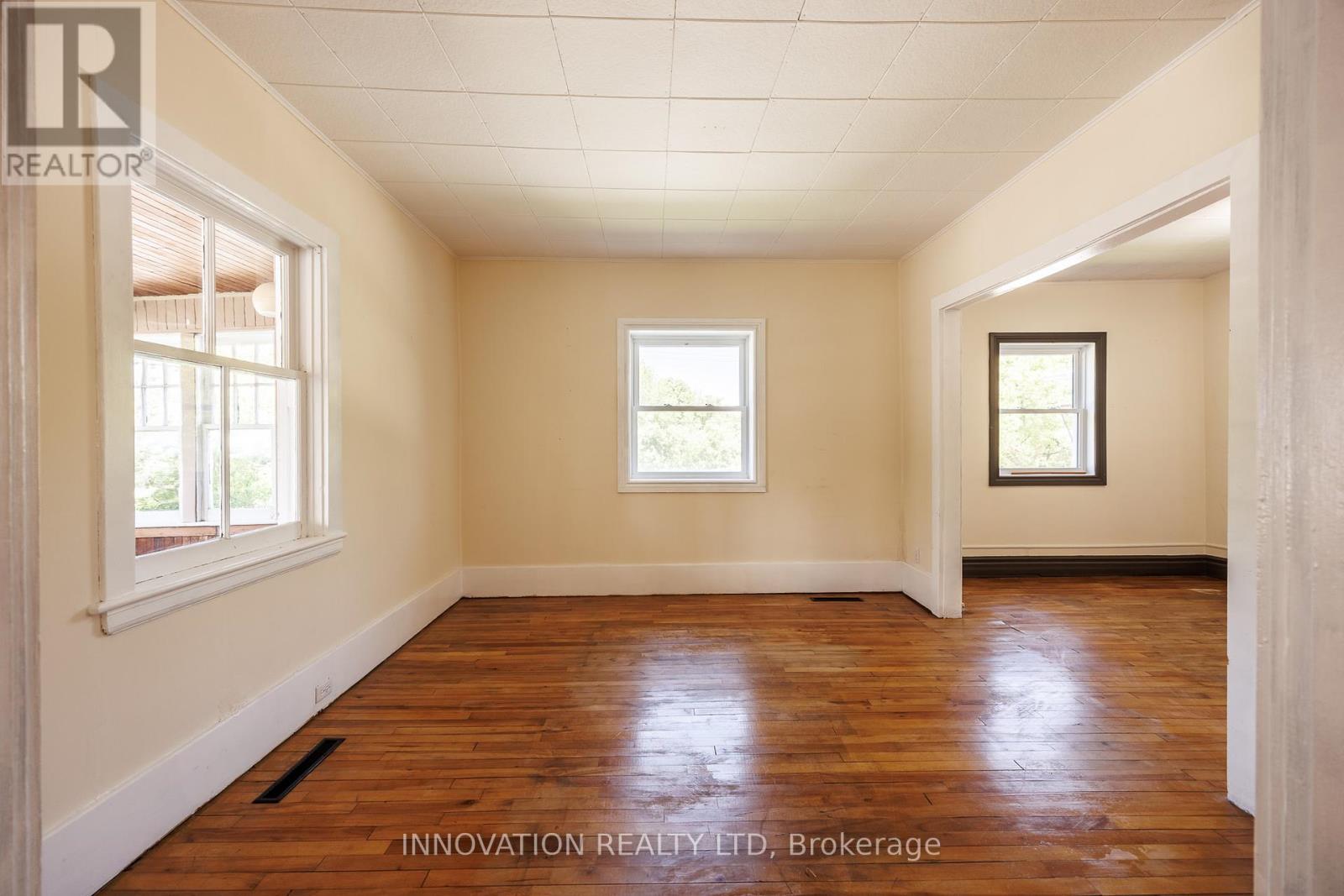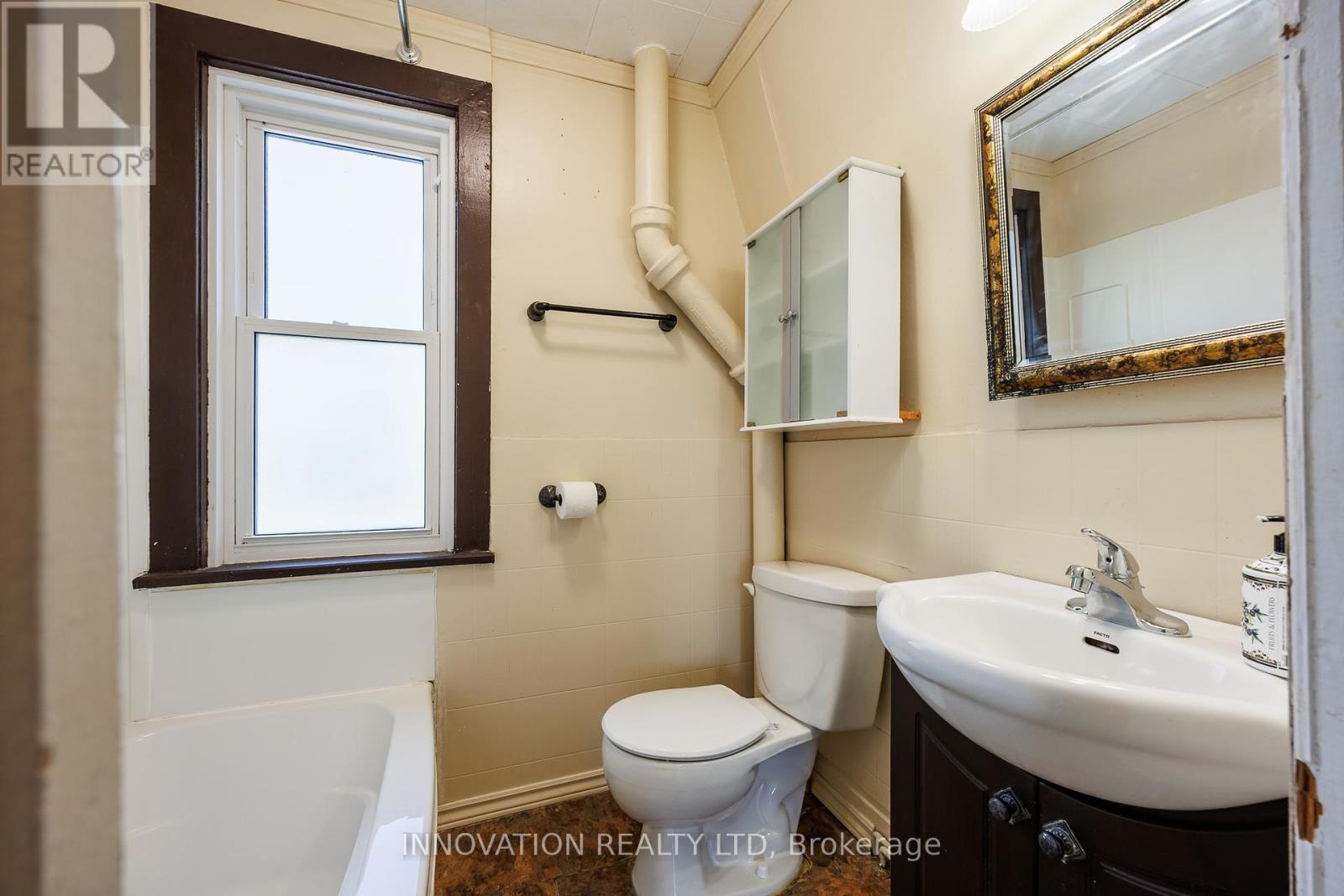301 Sidney Avenue Renfrew, Ontario K7V 2X4
3 Bedroom
2 Bathroom
1,100 - 1,500 ft2
Central Air Conditioning
Forced Air
$209,900
Here is your chance to jump into the real estate market at an affordable price! This 3 bedroom home is situated on a lovely and spacious corner lot and is walking distance to downtown shops and restaurants. Featuring a garage/workshop ,back deck with space for a pool, hardwood floors, renovated kitchen, newer furnace in 2023, and a charming front porch perfect for this summer. The basement is also aprox 5+ft with a poured concrete floor and offers excellent storage. 48 hour irrevocable on all offers. (id:28469)
Property Details
| MLS® Number | X12183067 |
| Property Type | Single Family |
| Community Name | 540 - Renfrew |
| Parking Space Total | 5 |
Building
| Bathroom Total | 2 |
| Bedrooms Above Ground | 3 |
| Bedrooms Total | 3 |
| Appliances | Dishwasher, Dryer, Hood Fan, Stove, Washer, Refrigerator |
| Construction Style Attachment | Detached |
| Cooling Type | Central Air Conditioning |
| Exterior Finish | Vinyl Siding |
| Foundation Type | Stone |
| Half Bath Total | 1 |
| Heating Fuel | Natural Gas |
| Heating Type | Forced Air |
| Stories Total | 2 |
| Size Interior | 1,100 - 1,500 Ft2 |
| Type | House |
| Utility Water | Municipal Water |
Parking
| Detached Garage | |
| Garage |
Land
| Acreage | No |
| Sewer | Sanitary Sewer |
| Size Depth | 98 Ft ,3 In |
| Size Frontage | 96 Ft ,4 In |
| Size Irregular | 96.4 X 98.3 Ft |
| Size Total Text | 96.4 X 98.3 Ft |
Rooms
| Level | Type | Length | Width | Dimensions |
|---|---|---|---|---|
| Second Level | Primary Bedroom | 3.61 m | 3.54 m | 3.61 m x 3.54 m |
| Second Level | Bedroom 2 | 2.89 m | 2.89 m | 2.89 m x 2.89 m |
| Second Level | Bedroom 3 | 3.61 m | 2.82 m | 3.61 m x 2.82 m |
| Second Level | Bathroom | 1.97 m | 1.95 m | 1.97 m x 1.95 m |
| Main Level | Living Room | 3.65 m | 3.63 m | 3.65 m x 3.63 m |
| Main Level | Dining Room | 3.37 m | 3.19 m | 3.37 m x 3.19 m |
| Main Level | Kitchen | 4.12 m | 4.1 m | 4.12 m x 4.1 m |
| Main Level | Other | 4.57 m | 1.99 m | 4.57 m x 1.99 m |


































