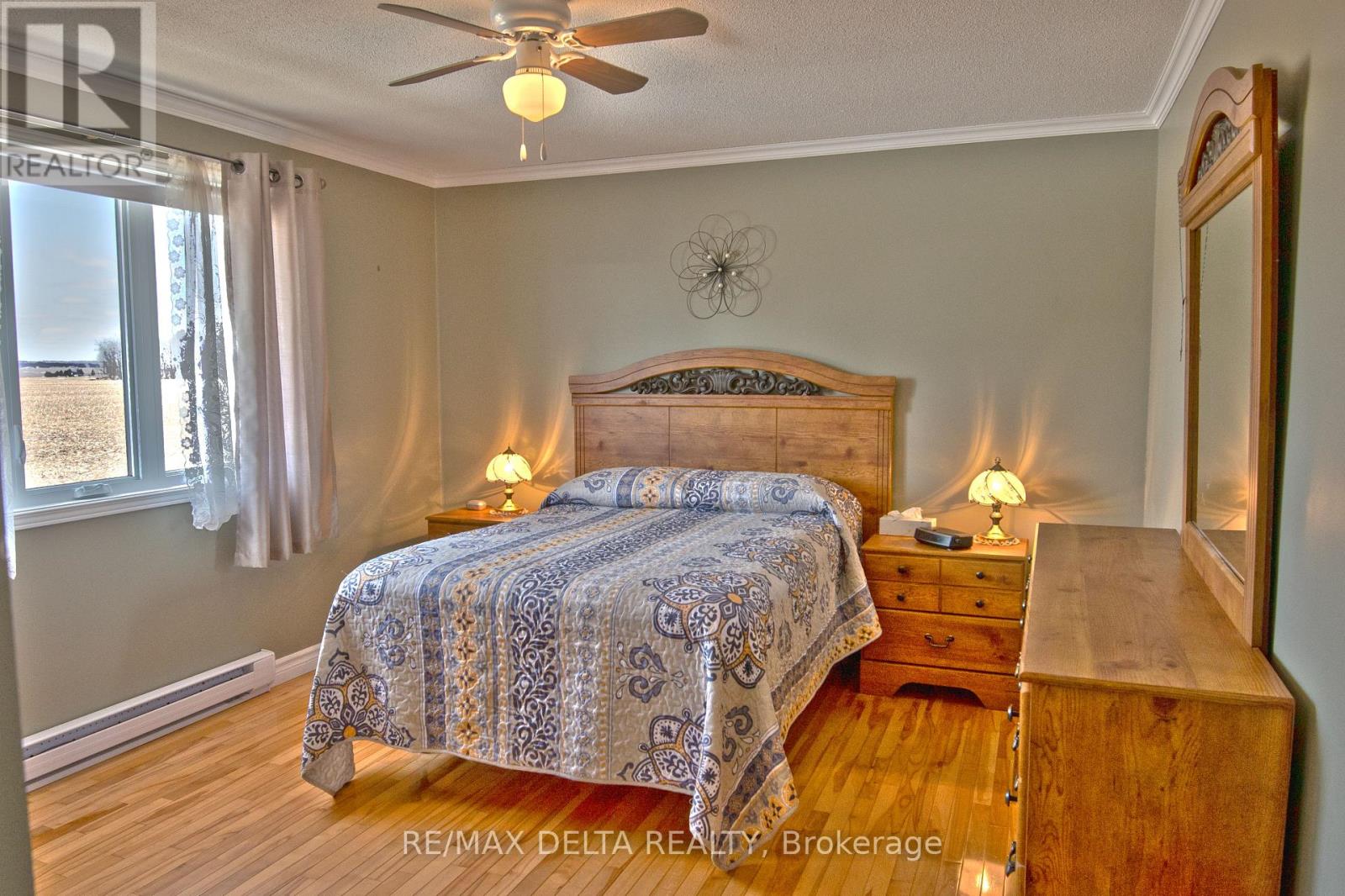3010 Chemin Rollin Road Clarence-Rockland, Ontario K0A 3N0
$499,900
Welcome to this beautifully maintained 2 bedrooms, 1 bathroom home located on a peaceful street. Situated on a spacious lot with neighbours only on one side. This property offers the perfect blend of comfort and privacy. The main floor features a bright and airy living space, complemented by a well-appointed custom kitchen by Louis L'artisan. The finish basement provides additional living space, ideal for a rec room. Outside you'll find a detached garage, a garden shed and a lovely yard that offers ample space for outdoor activities. The quiet street ensures a serene and tranquil environment, making it an ideal place to call home. Starting your family or downsizing? This home is ready for you to make it your own! (id:28469)
Property Details
| MLS® Number | X12142155 |
| Property Type | Single Family |
| Community Name | 607 - Clarence/Rockland Twp |
| Community Features | School Bus |
| Features | Carpet Free, Country Residential, Sump Pump |
| Parking Space Total | 5 |
| Structure | Shed |
Building
| Bathroom Total | 1 |
| Bedrooms Above Ground | 2 |
| Bedrooms Total | 2 |
| Amenities | Fireplace(s) |
| Appliances | Garage Door Opener Remote(s), Water Heater, Dryer, Garage Door Opener, Microwave, Stove, Washer |
| Architectural Style | Bungalow |
| Basement Development | Finished |
| Basement Type | N/a (finished) |
| Ceiling Type | Suspended Ceiling |
| Cooling Type | Wall Unit |
| Exterior Finish | Vinyl Siding |
| Fireplace Present | Yes |
| Fireplace Total | 1 |
| Foundation Type | Concrete, Block |
| Heating Fuel | Electric |
| Heating Type | Baseboard Heaters |
| Stories Total | 1 |
| Size Interior | 700 - 1,100 Ft2 |
| Type | House |
| Utility Water | Drilled Well |
Parking
| Detached Garage | |
| Garage |
Land
| Acreage | No |
| Sewer | Septic System |
| Size Depth | 150 Ft |
| Size Frontage | 100 Ft |
| Size Irregular | 100 X 150 Ft ; Regular |
| Size Total Text | 100 X 150 Ft ; Regular|under 1/2 Acre |
Rooms
| Level | Type | Length | Width | Dimensions |
|---|---|---|---|---|
| Basement | Utility Room | 3.46 m | 2.71 m | 3.46 m x 2.71 m |
| Main Level | Kitchen | 5.85 m | 3.35 m | 5.85 m x 3.35 m |
| Main Level | Living Room | 4.56 m | 3.3 m | 4.56 m x 3.3 m |
| Main Level | Primary Bedroom | 3.9 m | 3.21 m | 3.9 m x 3.21 m |
| Main Level | Bedroom 2 | 3.31 m | 2.37 m | 3.31 m x 2.37 m |
| Main Level | Bathroom | 2.31 m | 1.31 m | 2.31 m x 1.31 m |
| Main Level | Laundry Room | 3.31 m | 1.7 m | 3.31 m x 1.7 m |
Utilities
| Cable | Available |
| Electricity | Installed |



















