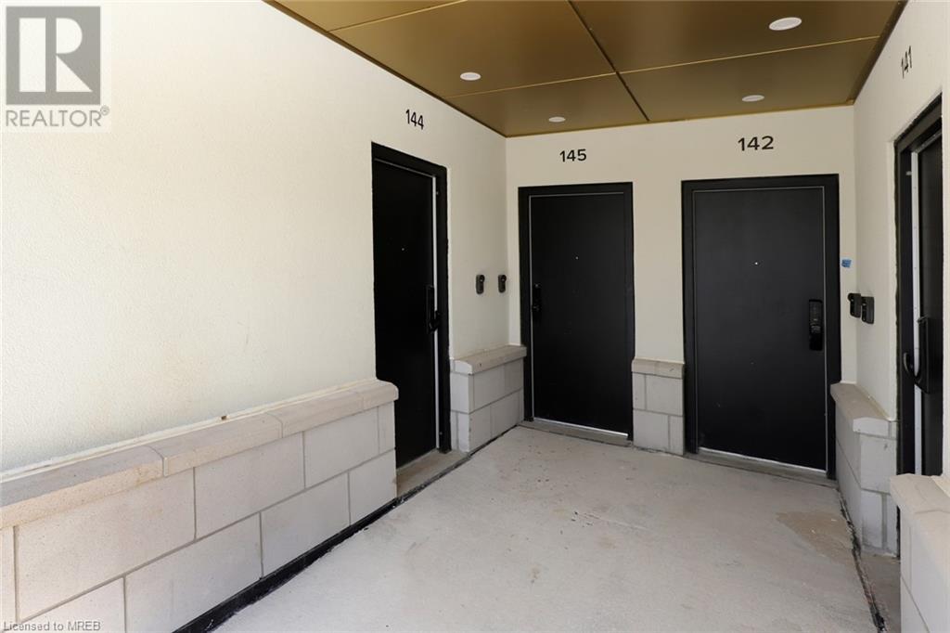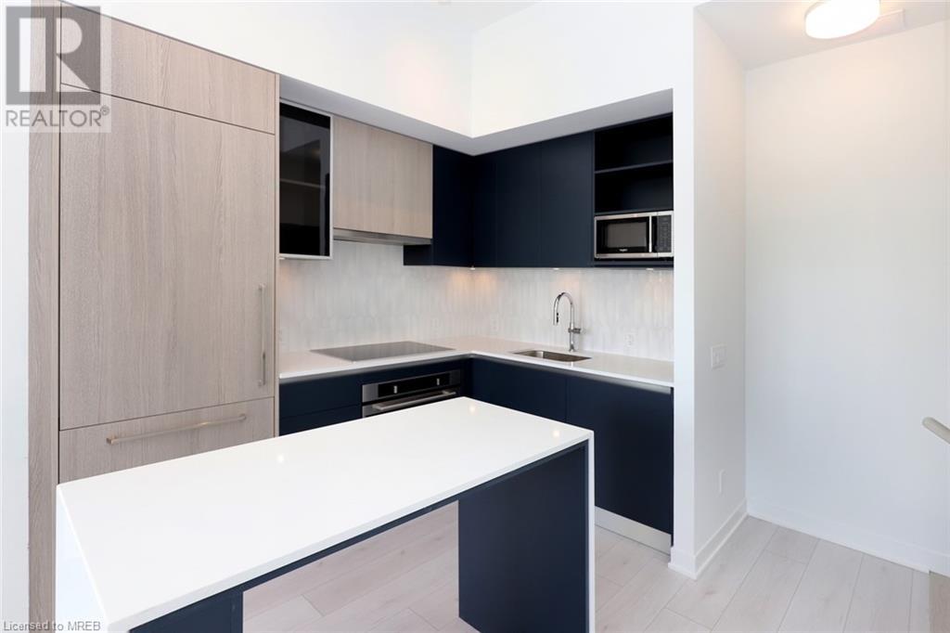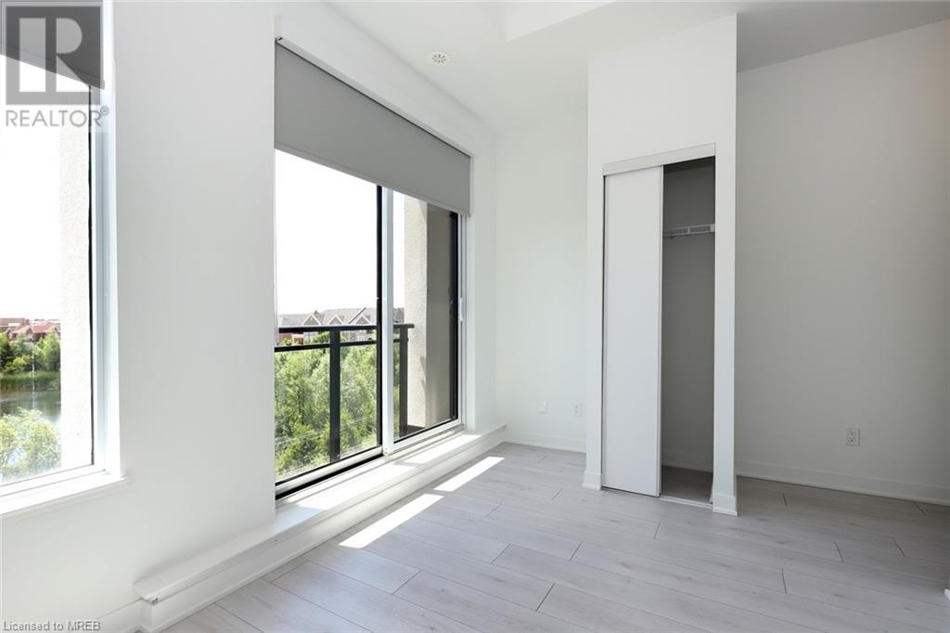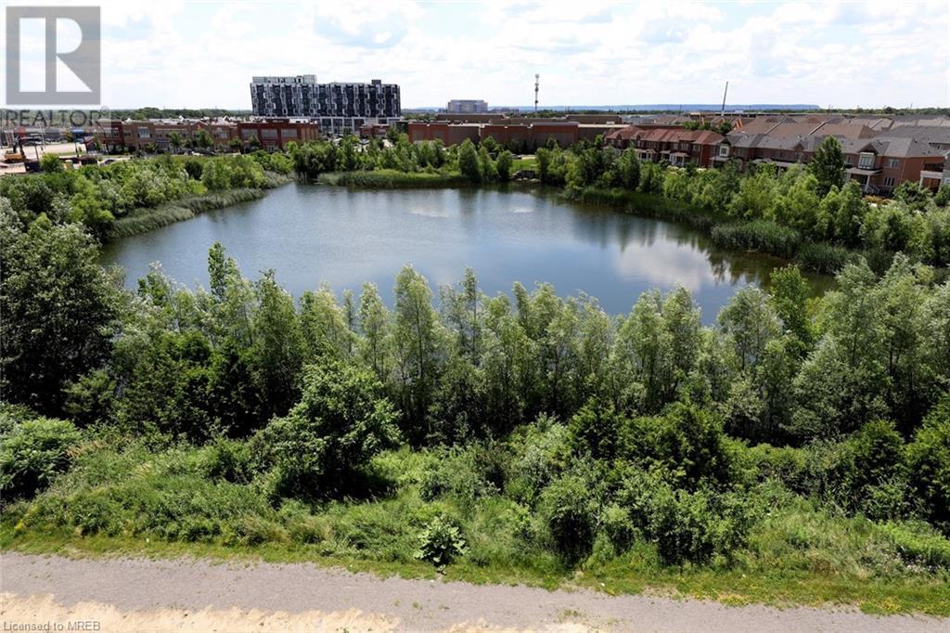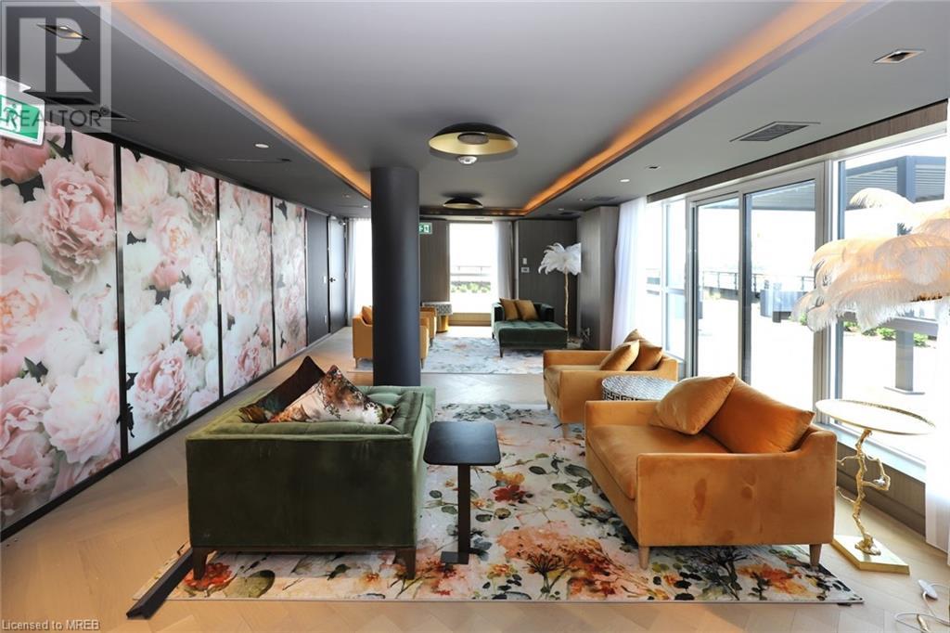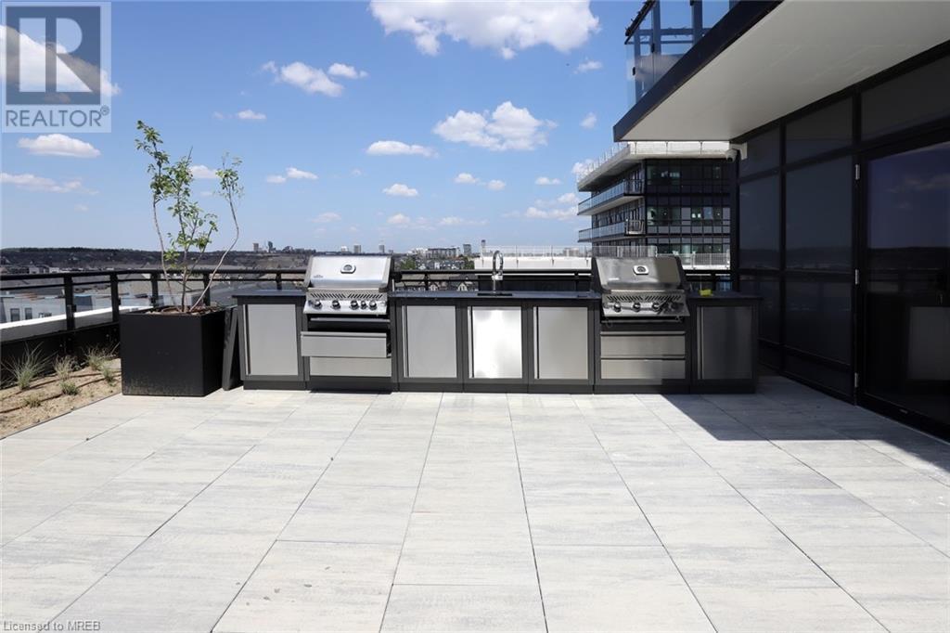2 Bedroom
3 Bathroom
1101 sqft
3 Level
Central Air Conditioning
Forced Air
$3,300 Monthly
Insurance
This brand new executive condo stacked townhouse features 2 bedrooms and 2.5 modern bathrooms. Spacious living and dining room with high-end finishes, modern stainless steel appliances, quartz countertops, 10 ft ceiling, balcony and large private roof top terrace overlooking the ravine and pond. Close to Highways 407 and 403, with access to GO Transit and Regional Bus. Amenities include 24-hour concierge lounge, games room, visitor parking, outdoor terrace with BBQ and sitting areas. Easy access to local amenities, shopping, and dining. (id:27910)
Property Details
|
MLS® Number
|
40613441 |
|
Property Type
|
Single Family |
|
Amenities Near By
|
Hospital, Place Of Worship, Public Transit, Schools |
|
Features
|
Ravine, Balcony |
|
Parking Space Total
|
1 |
Building
|
Bathroom Total
|
3 |
|
Bedrooms Above Ground
|
2 |
|
Bedrooms Total
|
2 |
|
Amenities
|
Exercise Centre, Party Room |
|
Appliances
|
Dishwasher, Dryer, Microwave, Refrigerator, Stove, Washer, Hood Fan, Window Coverings, Garage Door Opener |
|
Architectural Style
|
3 Level |
|
Basement Type
|
None |
|
Construction Style Attachment
|
Attached |
|
Cooling Type
|
Central Air Conditioning |
|
Exterior Finish
|
Brick |
|
Half Bath Total
|
1 |
|
Heating Fuel
|
Natural Gas |
|
Heating Type
|
Forced Air |
|
Stories Total
|
3 |
|
Size Interior
|
1101 Sqft |
|
Type
|
Row / Townhouse |
|
Utility Water
|
Municipal Water |
Parking
Land
|
Access Type
|
Highway Access |
|
Acreage
|
No |
|
Land Amenities
|
Hospital, Place Of Worship, Public Transit, Schools |
|
Sewer
|
Municipal Sewage System |
|
Zoning Description
|
Residential |
Rooms
| Level |
Type |
Length |
Width |
Dimensions |
|
Second Level |
4pc Bathroom |
|
|
Measurements not available |
|
Second Level |
3pc Bathroom |
|
|
Measurements not available |
|
Second Level |
Bedroom |
|
|
9'3'' x 7'6'' |
|
Second Level |
Primary Bedroom |
|
|
8'8'' x 12'1'' |
|
Main Level |
2pc Bathroom |
|
|
Measurements not available |
|
Main Level |
Dining Room |
|
|
8'9'' x 14'8'' |
|
Main Level |
Living Room |
|
|
8'9'' x 14'8'' |
|
Main Level |
Kitchen |
|
|
11'5'' x 8'8'' |


