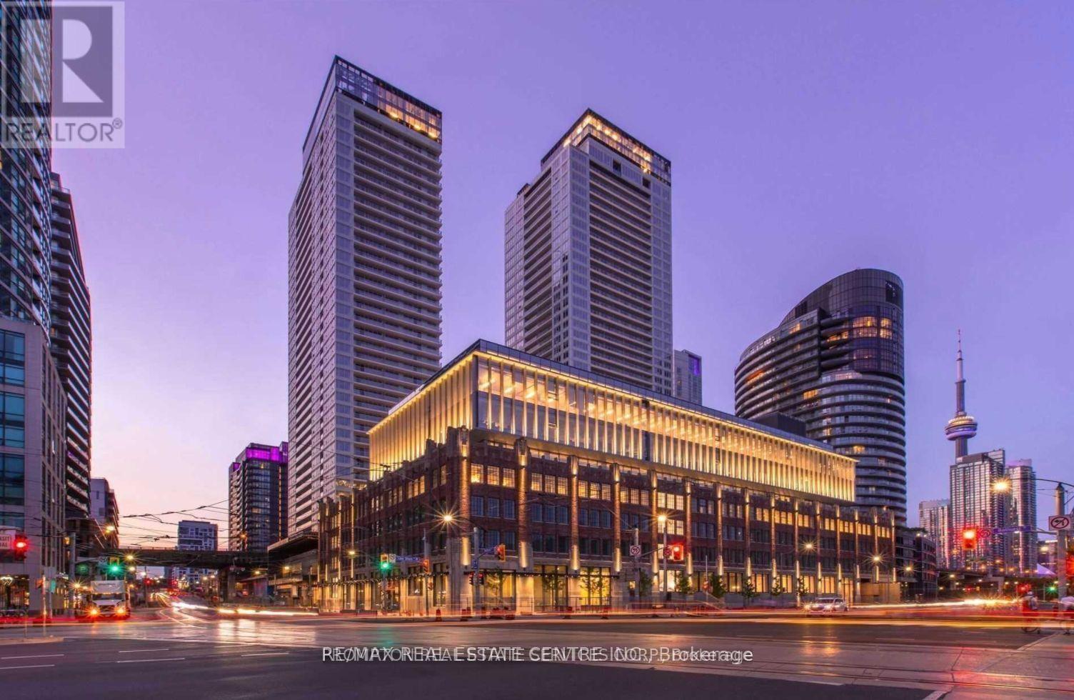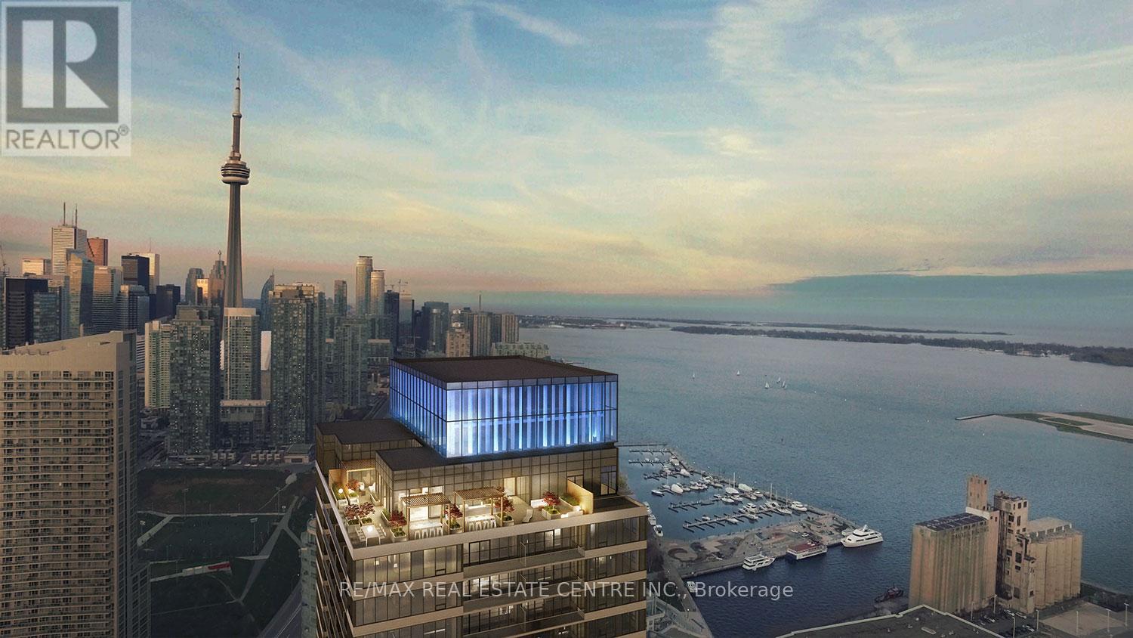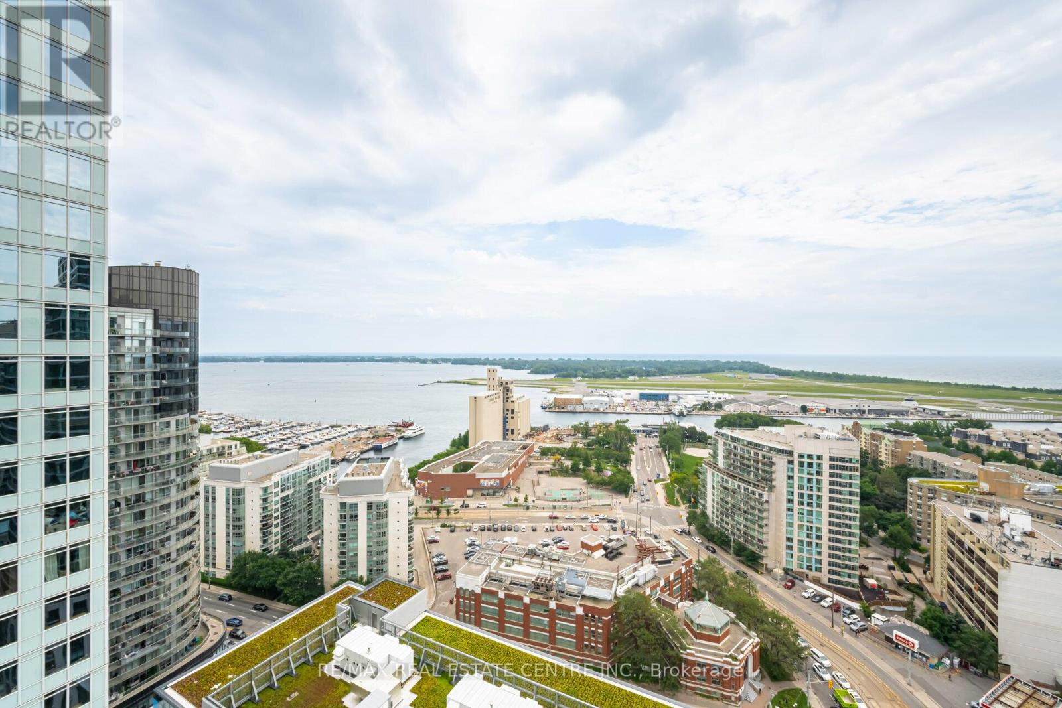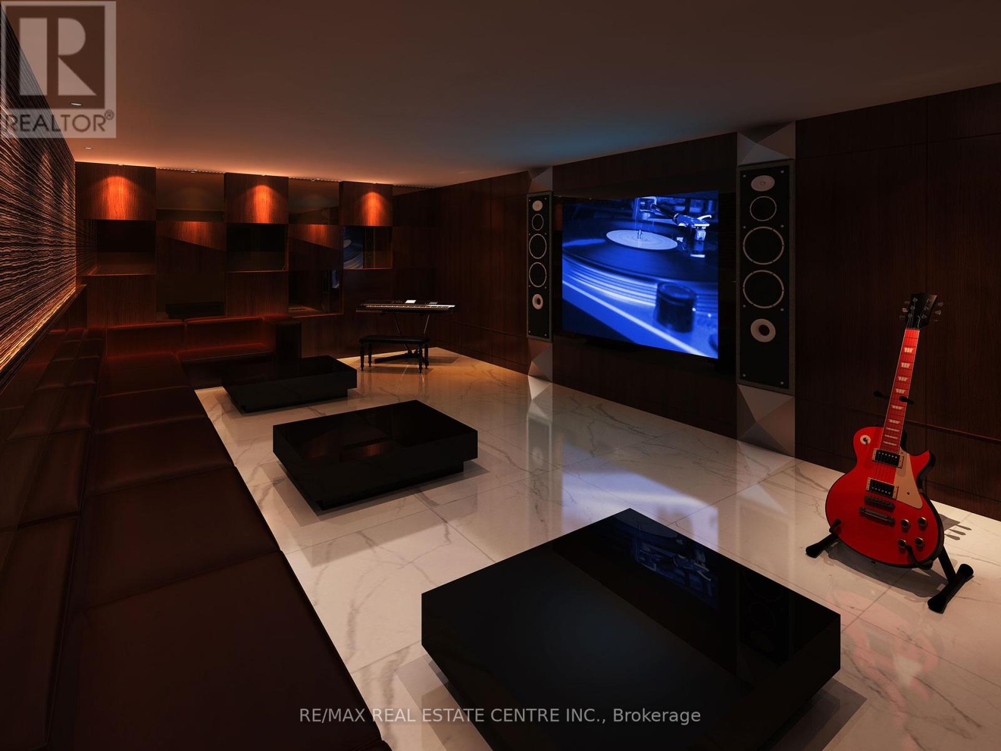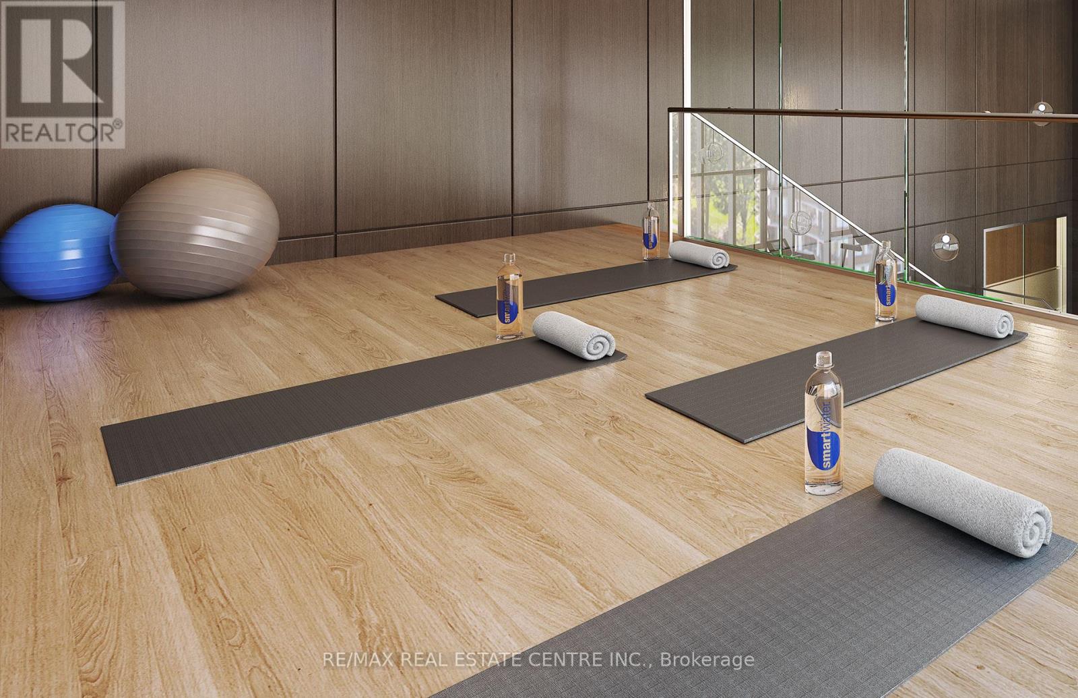3 Bedroom
2 Bathroom
Indoor Pool
Central Air Conditioning
Forced Air
Waterfront
$1,158,800Maintenance,
$782.09 Monthly
Welcome to the Lakefront! Experience luxury living in this stunning SE corner suite with breathtaking, unobstructed views of the CN Tower and Lake Ontario. This elegant condo offers a modern, light-filled space with floor-to-ceiling windows, 9ft high ceilings, pot lights, and a contemporary kitchen equipped with high-end appliances. Oversized Baloncy is perfect for enjoying the spectacular lake views and sunsets. Located in a prime downtown area, you'll be close to the lake, restaurants, shopping, entertainment district, parks, schools, and sports arenas. 87,000 sq ft of premium retail, including LCBO, Joe Fresh, Shoppers Drug Mart, and more. One parking spot is included, and the location offers easy access to highways and TTC, with Billy Bishop Airport, Centre Island, and downtown just minutes away. This condo also provides access to a wealth of amenities, including a 24-hour concierge, guest suites, media room, outdoor patio, sauna, yoga studio, business centre with WiFi, gym, meeting room, outdoor child play area, pet spa, BBQ permitted, indoor child play area, party room, and spa. Convenience is at your doorstep with the newly renovated Loblaws supermarket in the heritage building. Dont miss this opportunity **** EXTRAS **** **Oversized Baloncy with Custom Turf. B/I Ss Fridge, Oven, Stove, Dishwasher, Range Hood. Stacked Washer&Dryer.24 Hrs Concierge, Party Room, Pet Spa Room, Yoga, Gym, Mini Golf, Rooftop Terrace, Theatre Room, Kids Playroom, Guest Room** (id:27910)
Property Details
|
MLS® Number
|
C9012557 |
|
Property Type
|
Single Family |
|
Community Name
|
Waterfront Communities C1 |
|
Amenities Near By
|
Hospital, Park, Public Transit |
|
Community Features
|
Pet Restrictions |
|
Features
|
Balcony |
|
Parking Space Total
|
1 |
|
Pool Type
|
Indoor Pool |
|
View Type
|
View |
|
Water Front Type
|
Waterfront |
Building
|
Bathroom Total
|
2 |
|
Bedrooms Above Ground
|
3 |
|
Bedrooms Total
|
3 |
|
Amenities
|
Security/concierge, Exercise Centre, Party Room, Sauna, Storage - Locker |
|
Cooling Type
|
Central Air Conditioning |
|
Exterior Finish
|
Concrete |
|
Fire Protection
|
Smoke Detectors |
|
Heating Fuel
|
Natural Gas |
|
Heating Type
|
Forced Air |
|
Type
|
Apartment |
Parking
Land
|
Acreage
|
No |
|
Land Amenities
|
Hospital, Park, Public Transit |
Rooms
| Level |
Type |
Length |
Width |
Dimensions |
|
Main Level |
Living Room |
16.5 m |
9.9 m |
16.5 m x 9.9 m |
|
Main Level |
Kitchen |
8.5 m |
12.2 m |
8.5 m x 12.2 m |
|
Main Level |
Dining Room |
5 m |
9.1 m |
5 m x 9.1 m |
|
Main Level |
Primary Bedroom |
10.1 m |
10.7 m |
10.1 m x 10.7 m |
|
Main Level |
Bedroom 2 |
10.2 m |
9.9 m |
10.2 m x 9.9 m |
|
Main Level |
Bedroom 3 |
10.2 m |
11.2 m |
10.2 m x 11.2 m |




