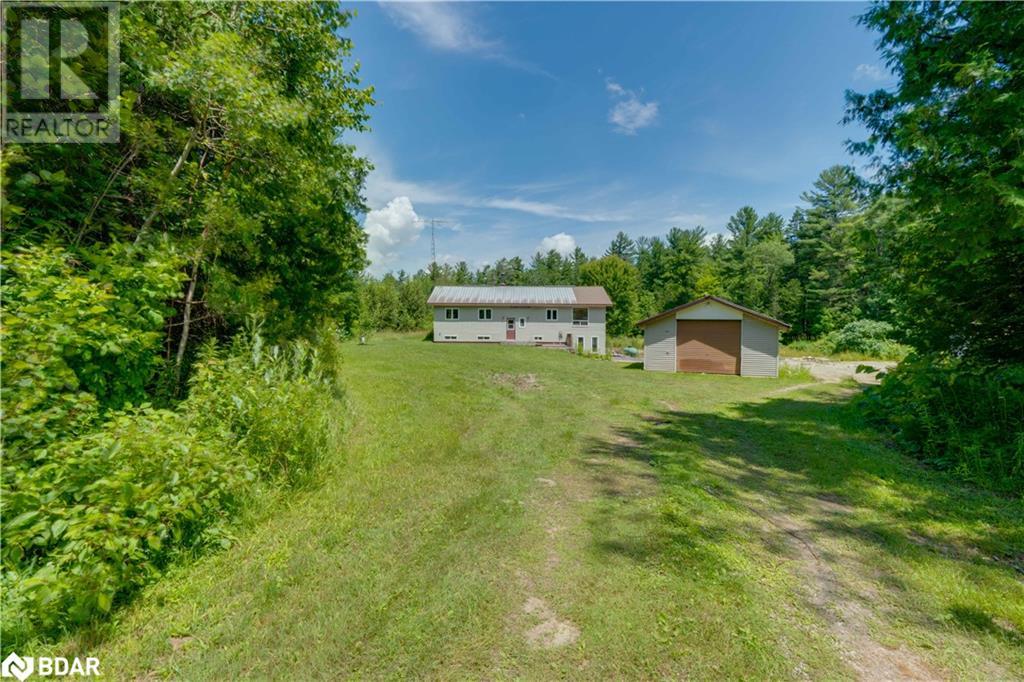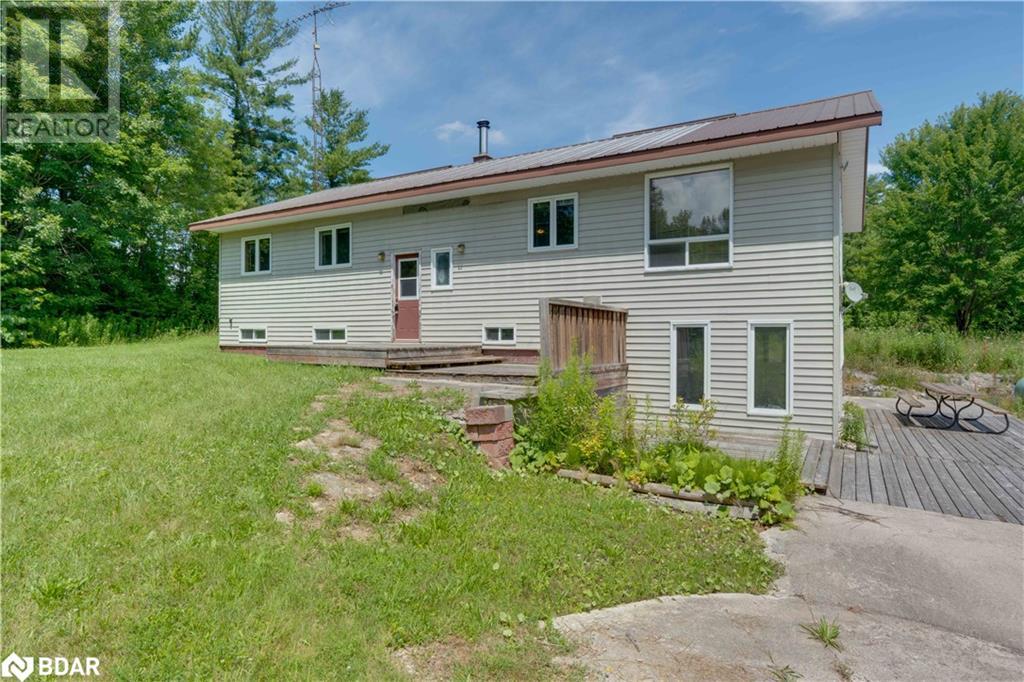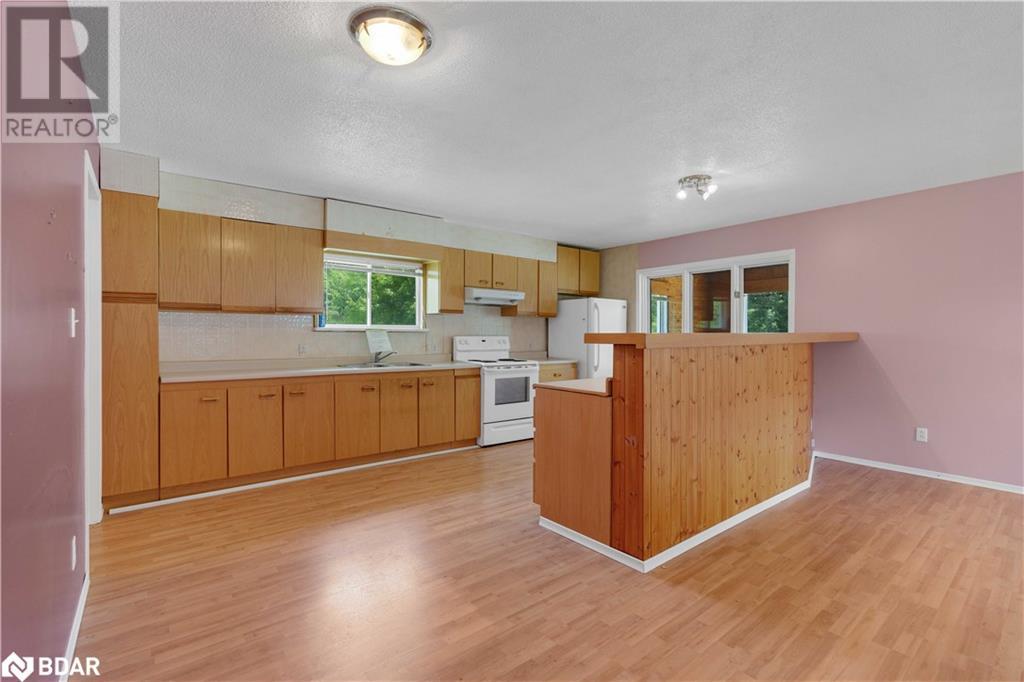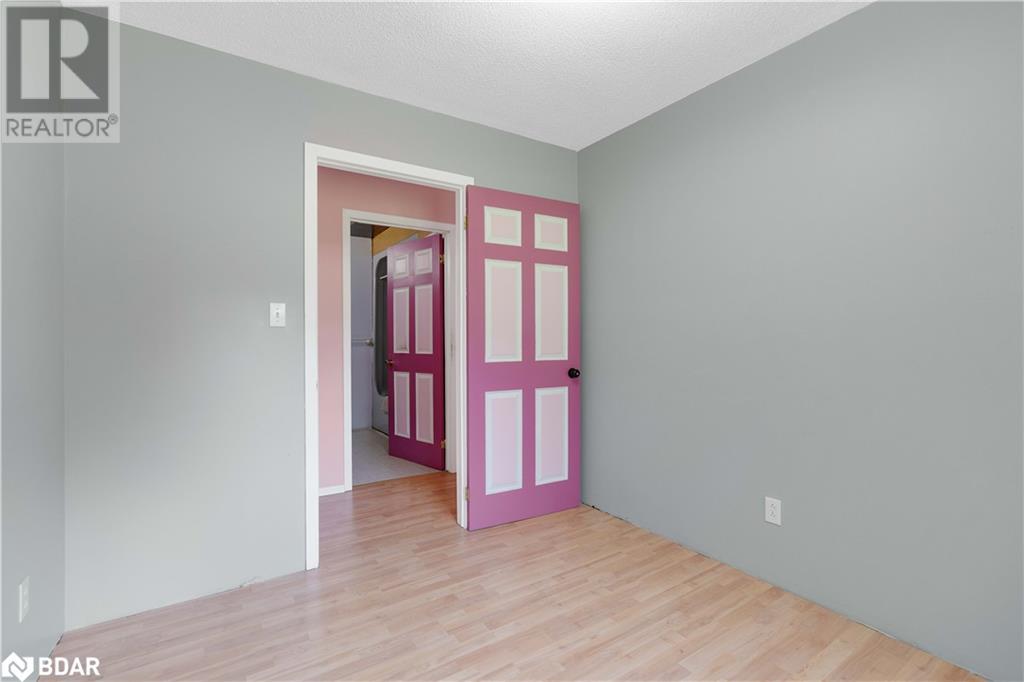3 Bedroom
2 Bathroom
2884 sqft
Raised Bungalow
None
Forced Air
Acreage
$799,000
Discover tranquility and potential at rural 3015 Hampshire Mills Line, Severn, ON. Nestled on approximately 50 acres just 15 minutes north of Orillia, this raised bungalow offers a serene escape and the opportunity to add your personal touch. Set well back from the road, this charming home features three spacious bedrooms and an open-concept living, dining, and kitchen area. The kitchen provides ample workspace and seamlessly integrates with the living room, perfect for family gatherings and entertaining. The home is primarily floored with laminate, complemented by some lino for easy maintenance. One of the highlights of this property is the expansive three-season sunroom, offering south-facing views of the picturesque Canadian Shield. While the walkout basement is partially finished with drywall on the walls and ceilings, it awaits your final touches and flooring to transform it into additional living space. (id:27910)
Property Details
|
MLS® Number
|
40615522 |
|
Property Type
|
Single Family |
|
Community Features
|
Quiet Area |
|
Equipment Type
|
Propane Tank |
|
Features
|
Southern Exposure, Country Residential |
|
Parking Space Total
|
10 |
|
Rental Equipment Type
|
Propane Tank |
|
Structure
|
Shed |
Building
|
Bathroom Total
|
2 |
|
Bedrooms Above Ground
|
3 |
|
Bedrooms Total
|
3 |
|
Appliances
|
Dryer, Refrigerator, Stove, Washer |
|
Architectural Style
|
Raised Bungalow |
|
Basement Development
|
Partially Finished |
|
Basement Type
|
Full (partially Finished) |
|
Constructed Date
|
1993 |
|
Construction Style Attachment
|
Detached |
|
Cooling Type
|
None |
|
Exterior Finish
|
Vinyl Siding |
|
Foundation Type
|
Block |
|
Half Bath Total
|
1 |
|
Heating Fuel
|
Propane |
|
Heating Type
|
Forced Air |
|
Stories Total
|
1 |
|
Size Interior
|
2884 Sqft |
|
Type
|
House |
|
Utility Water
|
Well |
Parking
Land
|
Acreage
|
Yes |
|
Sewer
|
Septic System |
|
Size Depth
|
1039 Ft |
|
Size Frontage
|
2139 Ft |
|
Size Irregular
|
50.96 |
|
Size Total
|
50.96 Ac|50 - 100 Acres |
|
Size Total Text
|
50.96 Ac|50 - 100 Acres |
|
Zoning Description
|
Ru |
Rooms
| Level |
Type |
Length |
Width |
Dimensions |
|
Basement |
Recreation Room |
|
|
18'1'' x 12'3'' |
|
Basement |
2pc Bathroom |
|
|
Measurements not available |
|
Basement |
Recreation Room |
|
|
37'5'' x 11'4'' |
|
Main Level |
Sunroom |
|
|
27'2'' x 11'2'' |
|
Main Level |
Laundry Room |
|
|
7'5'' x 5'7'' |
|
Main Level |
3pc Bathroom |
|
|
9'2'' x 7'4'' |
|
Main Level |
Bedroom |
|
|
13'3'' x 10'2'' |
|
Main Level |
Bedroom |
|
|
13'5'' x 11'2'' |
|
Main Level |
Primary Bedroom |
|
|
13'3'' x 10'2'' |
|
Main Level |
Kitchen |
|
|
17'8'' x 10'10'' |
|
Main Level |
Dining Room |
|
|
16'3'' x 9'11'' |
Utilities
|
Electricity
|
Available |
|
Telephone
|
Available |



































