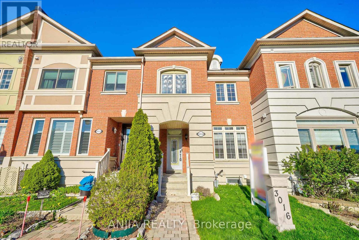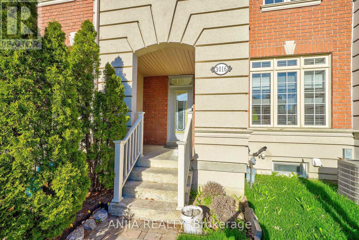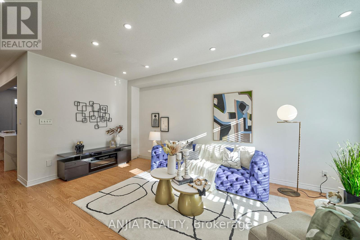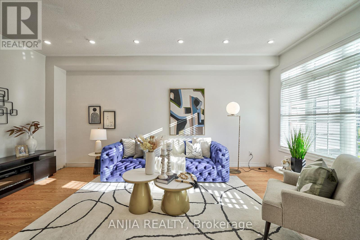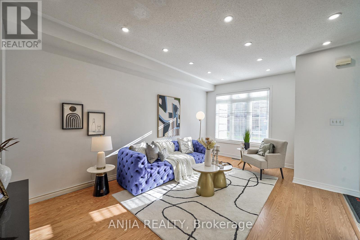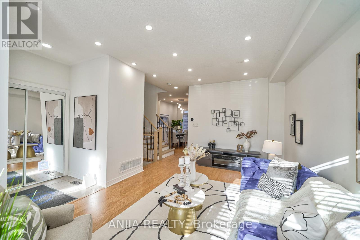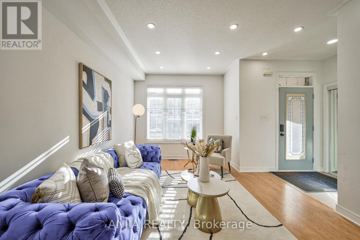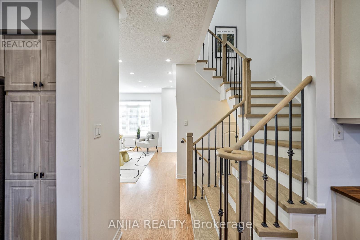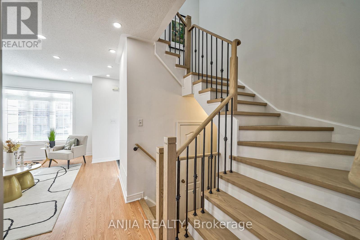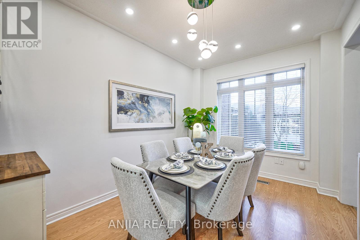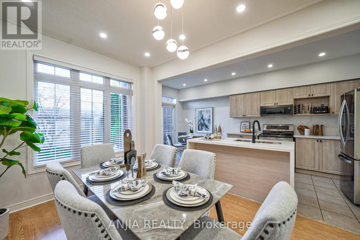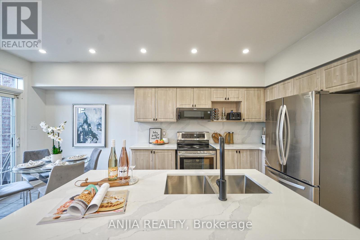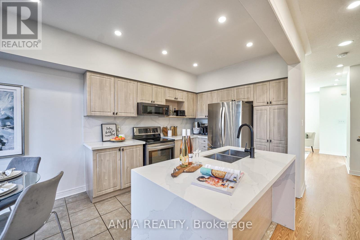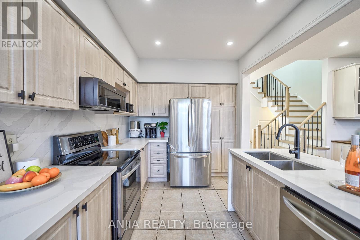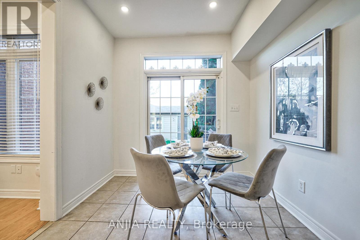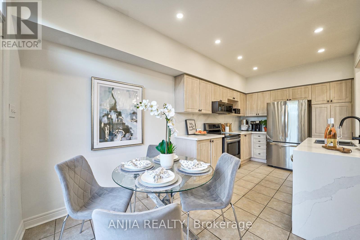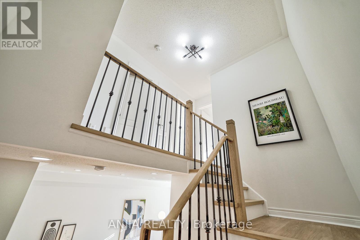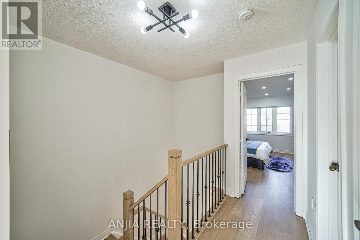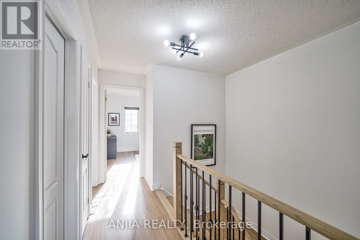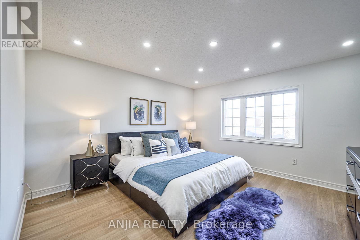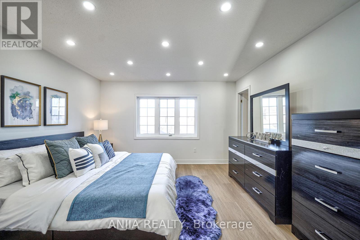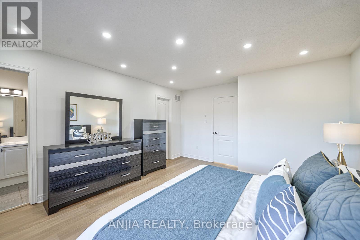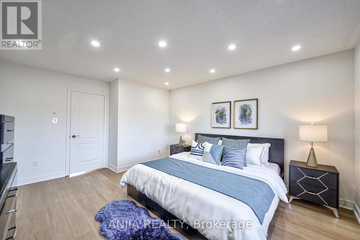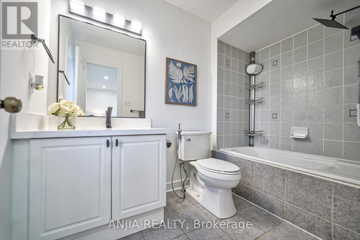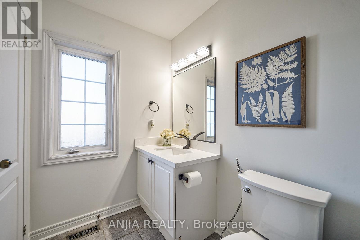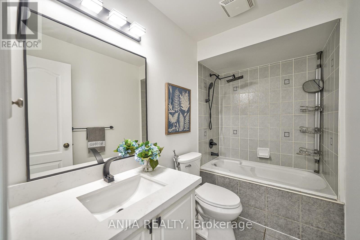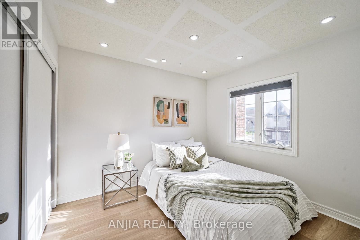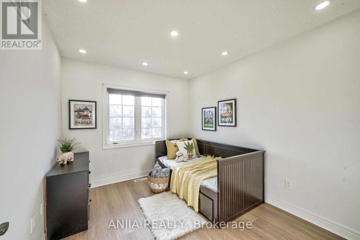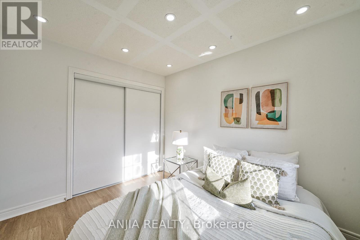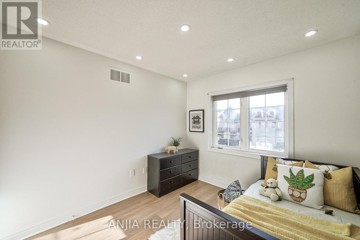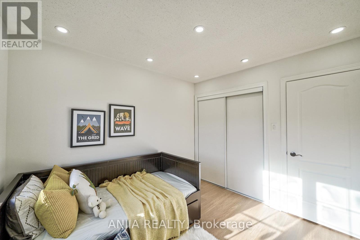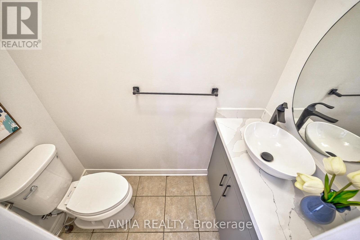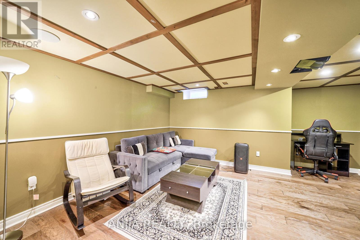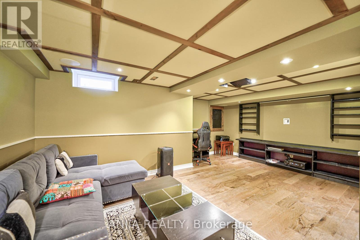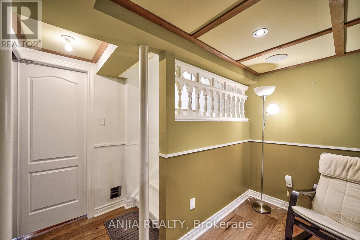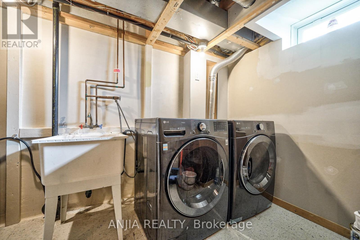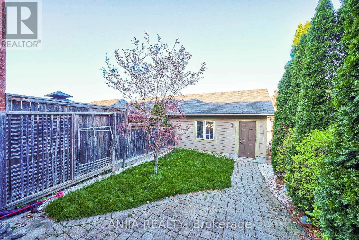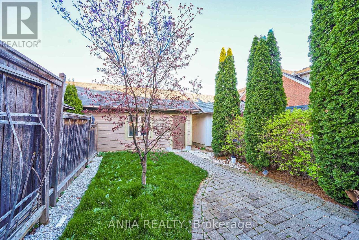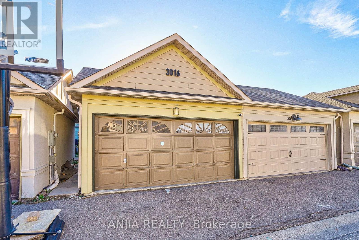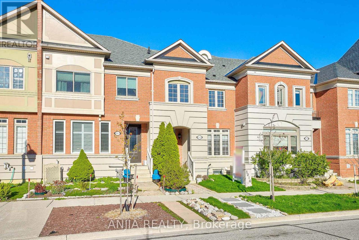3016 Bur Oak Avenue E Markham, Ontario L6B 1E3
$1,099,000
Perfect Location, Modern Design, Ultimate Convenience! Move-In Ready! Situated In The Tranquil Cornell Community. Impeccably Maintained Freehold Townhome Featuring 3 Bed, 3 Bath, And 3 Parking With A Detached Garage. Stands Out As The Most Upgraded Townhome In The Area. Located On A Peaceful Family-Friendly Street, It Boasts Fresh Paint And Enhanced Illumination With Pot Lights Throughout. The Finished Basement Includes A Spacious Open-Concept Recreation Room/Home Theatre With Built-In Ceiling Speakers, Large Storage Rooms, And A Workout Area. Recent Upgrades Feature A New Staircase With Iron Pickets And Hardwood Floors, Camera Doorbells, And Added Security Cameras. The Kitchen Showcases A Central Island With A Waterfall Edge, Quartz Countertops, And Stainless Steel Appliances, While All Bathrooms Boast Quartz Vanities Installed In 2022. Additional Features Include A Garage Door Opener, Smart Lock And Smart Light Switches Controllable Via Mobile Apps, Offering The Luxury Of Controlling Most Devices From Your Smartphone. Conveniently Located Near The Cornell Community Center, Markham Museum, Schools, Hospital, Dining, Banking, Public Transit, Amenities, And Cornell GO Station, This Home Is Perfect For Families Seeking Comfort And Style. Bus Stop Right In Front Of The Door For Commute To Work. All Elfs, Window Coverings, High End LG Appliances Washer(Steam), Dryer, Dishwasher(Steam), Fridge, Central Heating\\Cooling, Central Vacuum. Don't Miss Out On The Opportunity To Make This Your Dream HomeSchedule A Viewing Today! **** EXTRAS **** ROOF(2022), LANDSCAPING FRONT AND BACK(2023), GARAGE SPRING(2023), 3D LED Street Number(2023) (id:27910)
Open House
This property has open houses!
2:00 pm
Ends at:4:30 pm
2:00 pm
Ends at:4:30 pm
Property Details
| MLS® Number | N8301870 |
| Property Type | Single Family |
| Community Name | Cornell |
| Amenities Near By | Hospital, Park, Public Transit, Schools |
| Parking Space Total | 3 |
Building
| Bathroom Total | 3 |
| Bedrooms Above Ground | 3 |
| Bedrooms Total | 3 |
| Appliances | Dishwasher, Dryer, Refrigerator, Stove, Washer, Window Coverings |
| Basement Development | Finished |
| Basement Type | N/a (finished) |
| Construction Style Attachment | Attached |
| Cooling Type | Central Air Conditioning |
| Exterior Finish | Brick |
| Foundation Type | Unknown |
| Heating Fuel | Natural Gas |
| Heating Type | Forced Air |
| Stories Total | 2 |
| Type | Row / Townhouse |
| Utility Water | Municipal Water |
Parking
| Detached Garage |
Land
| Acreage | No |
| Land Amenities | Hospital, Park, Public Transit, Schools |
| Sewer | Sanitary Sewer |
| Size Irregular | 19.69 X 108.27 Ft |
| Size Total Text | 19.69 X 108.27 Ft |
Rooms
| Level | Type | Length | Width | Dimensions |
|---|---|---|---|---|
| Second Level | Primary Bedroom | 4.77 m | 4.01 m | 4.77 m x 4.01 m |
| Second Level | Bedroom 2 | 3.2 m | 2.82 m | 3.2 m x 2.82 m |
| Second Level | Bedroom 3 | 3.19 m | 2.79 m | 3.19 m x 2.79 m |
| Basement | Recreational, Games Room | 5.56 m | 3.87 m | 5.56 m x 3.87 m |
| Basement | Laundry Room | 5.56 m | 3.42 m | 5.56 m x 3.42 m |
| Main Level | Family Room | 5.57 m | 3.56 m | 5.57 m x 3.56 m |
| Main Level | Dining Room | 4.15 m | 2.76 m | 4.15 m x 2.76 m |
| Main Level | Kitchen | 5.54 m | 2.48 m | 5.54 m x 2.48 m |
| Main Level | Eating Area | 2.48 m | 2.32 m | 2.48 m x 2.32 m |

