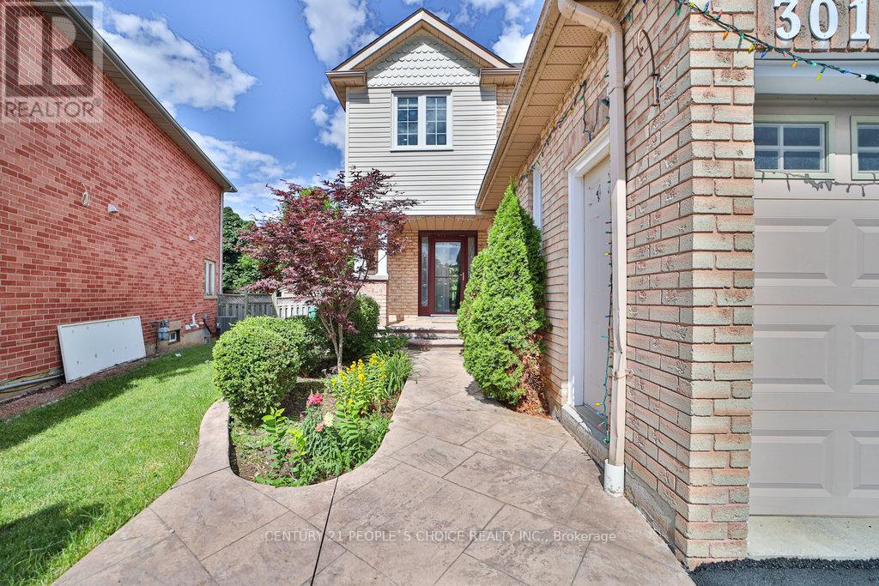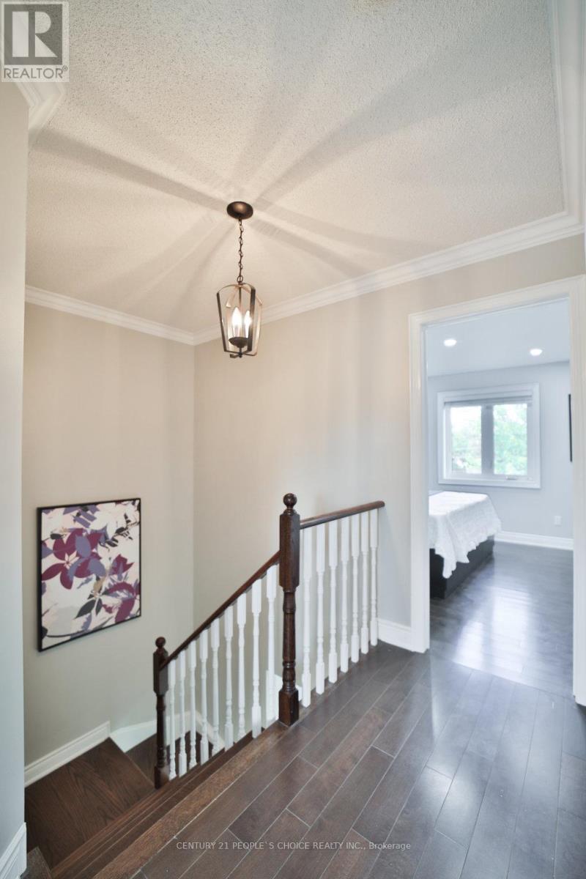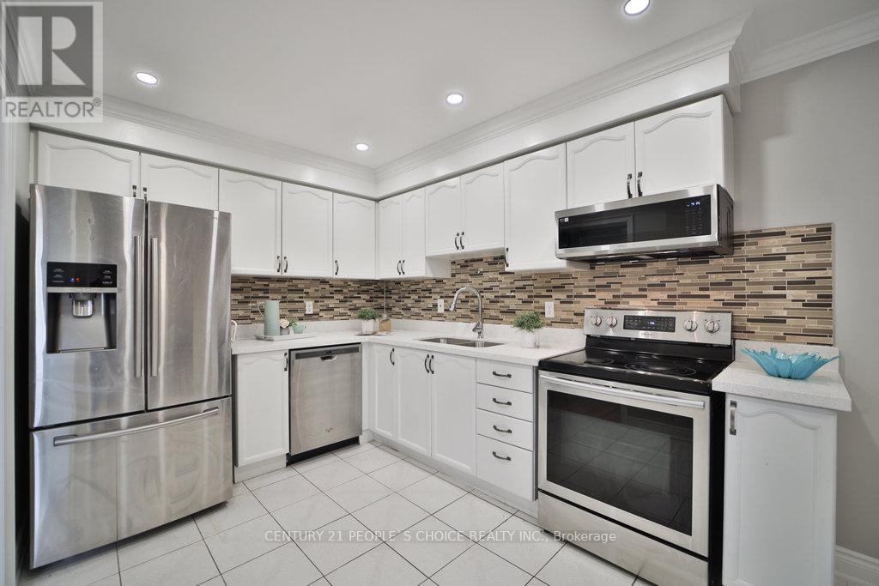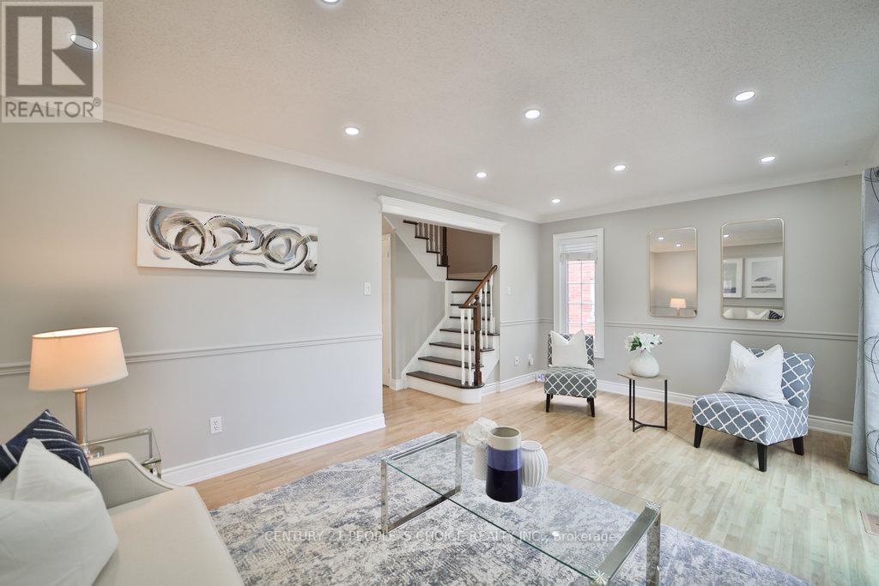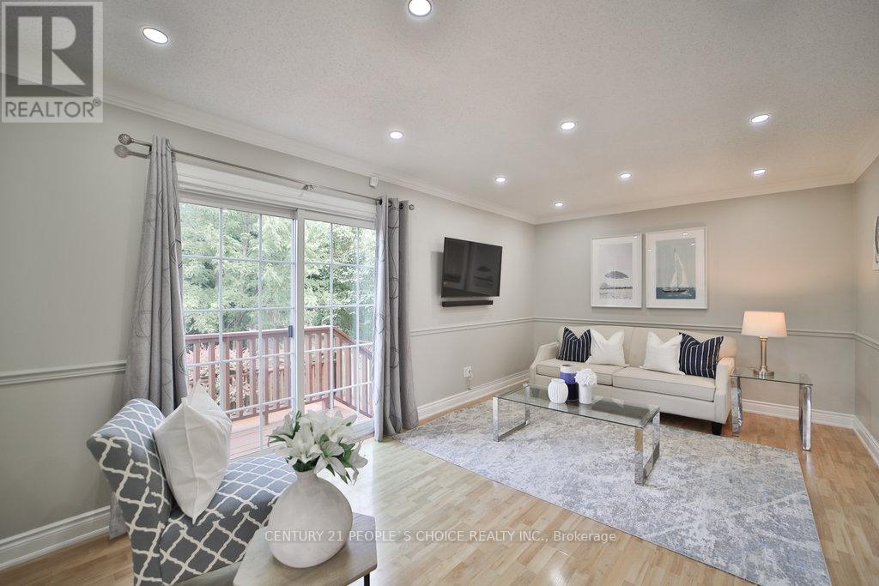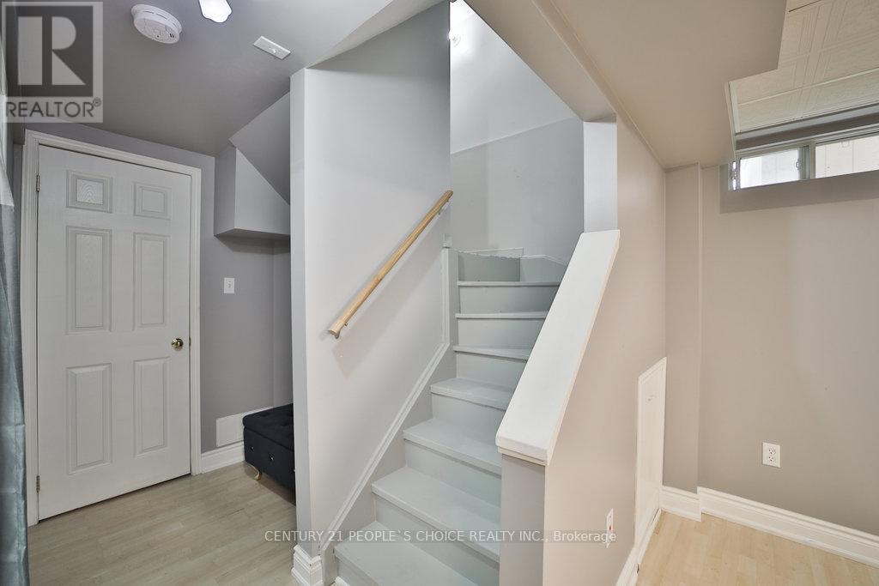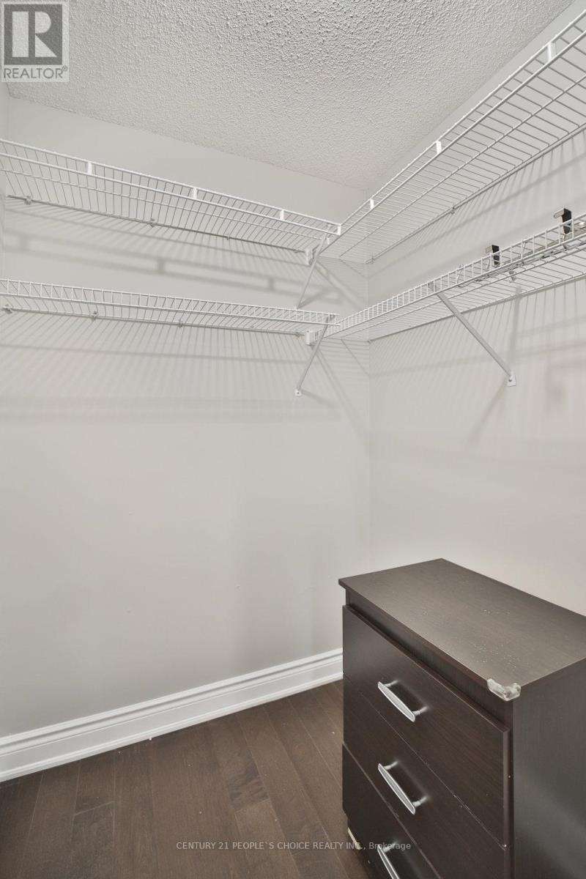3018 Pendleton Road Mississauga, Ontario L5N 7C5
$999,999
Welcome to this beautiful well maintained home in a highly desirable family-friendly neighborhood with top-notch school district. Immaculately maintained family home with warm and light-filled living room that's perfect for relaxing or entertaining guests. Freshly painted house, new deck in the backyard, renovated washrooms with totally private PI- shaped fully fenced backyard which is great for outdoor activities & privacy! Spacious kitchen with updated countertop + backsplash! Near to all amenities including a daycare, doctor's clinic, convenience store & close to shopping centers and Meadowvale community center with easy hwy access to 401, 407. This cozy 3 +1 bedroom semi-brick home offers excellent & functional layout. Second floor comes with 3 generous sized bedrooms, kitchen open to family room with walkout to deck. **** EXTRAS **** Existing Appliances: Fridge, Stove, D/W, Rangehood (new microwave), Washer & Dryer, All Elf's, Window Coverings, Garage Door opener, AC, Central Vac, light fixtures (id:27910)
Open House
This property has open houses!
2:00 pm
Ends at:4:00 pm
2:00 pm
Ends at:4:00 pm
Property Details
| MLS® Number | W8446032 |
| Property Type | Single Family |
| Community Name | Meadowvale |
| Amenities Near By | Park, Schools |
| Parking Space Total | 3 |
Building
| Bathroom Total | 3 |
| Bedrooms Above Ground | 3 |
| Bedrooms Below Ground | 1 |
| Bedrooms Total | 4 |
| Appliances | Window Coverings |
| Basement Development | Finished |
| Basement Type | N/a (finished) |
| Construction Style Attachment | Semi-detached |
| Cooling Type | Central Air Conditioning |
| Exterior Finish | Brick, Vinyl Siding |
| Heating Fuel | Natural Gas |
| Heating Type | Forced Air |
| Stories Total | 2 |
| Type | House |
| Utility Water | Municipal Water |
Parking
| Attached Garage |
Land
| Acreage | No |
| Land Amenities | Park, Schools |
| Sewer | Sanitary Sewer |
| Size Irregular | 18.34 X 116.04 Ft ; Pie Shaped Lot! Rear:49ft. South: 129ft |
| Size Total Text | 18.34 X 116.04 Ft ; Pie Shaped Lot! Rear:49ft. South: 129ft |
Rooms
| Level | Type | Length | Width | Dimensions |
|---|---|---|---|---|
| Second Level | Bathroom | Measurements not available | ||
| Second Level | Primary Bedroom | 4.04 m | 3.47 m | 4.04 m x 3.47 m |
| Second Level | Bathroom | Measurements not available | ||
| Second Level | Bedroom 2 | 3.88 m | 2.94 m | 3.88 m x 2.94 m |
| Second Level | Bedroom 3 | 3.81 m | 2.65 m | 3.81 m x 2.65 m |
| Basement | Recreational, Games Room | 5.35 m | 3.42 m | 5.35 m x 3.42 m |
| Basement | Laundry Room | 3.96 m | 2.77 m | 3.96 m x 2.77 m |
| Main Level | Living Room | 5.68 m | 3.4 m | 5.68 m x 3.4 m |
| Main Level | Dining Room | 5.68 m | 3.4 m | 5.68 m x 3.4 m |
| Main Level | Kitchen | 3.37 m | 2.67 m | 3.37 m x 2.67 m |
| Main Level | Eating Area | 2.67 m | 2.45 m | 2.67 m x 2.45 m |
| Main Level | Bathroom | Measurements not available |


