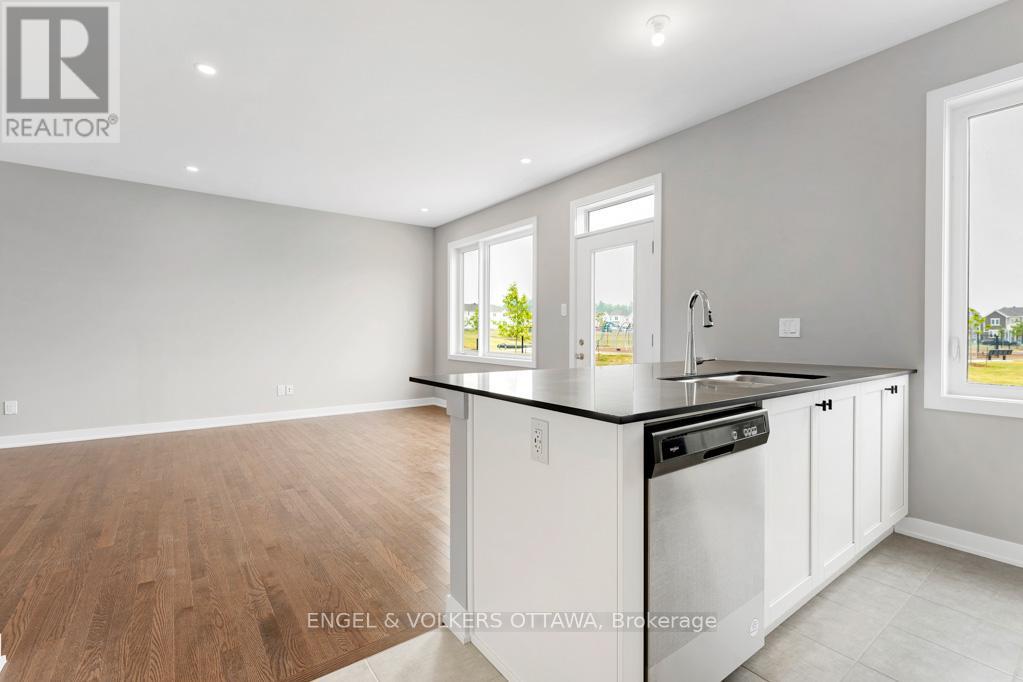302 Canadensis Lane Ottawa, Ontario K2J 6X8
3 Bedroom
3 Bathroom
1,500 - 2,000 ft2
Central Air Conditioning
Forced Air
$2,700 Monthly
Welcome home to 302 Canadensis Lane! Located in the heart of Caivan's The Ridge community, this home features 3-Bedrooms, 2-Full Baths, 2-Half Baths, and a finished rec room. This home features a lovely kitchen with quartz countertops, bedrooms all with a walk-in-closet zand best part of all, it backs onto Elevation Park! Elevation park features a fantastic playground and large basketball court with plenty of space to kick a soccer ball or throw a football! Available July 8th, 2025. Rental Application, Credit Report from Equifax or Transunion, Letter of Employment, Government Issued ID required. (id:28469)
Property Details
| MLS® Number | X12129477 |
| Property Type | Single Family |
| Neigbourhood | Barrhaven West |
| Community Name | 7711 - Barrhaven - Half Moon Bay |
| Features | In Suite Laundry |
| Parking Space Total | 2 |
Building
| Bathroom Total | 3 |
| Bedrooms Above Ground | 3 |
| Bedrooms Total | 3 |
| Age | 0 To 5 Years |
| Appliances | Garage Door Opener Remote(s), Dishwasher, Dryer, Stove, Washer, Refrigerator |
| Basement Development | Finished |
| Basement Type | Full (finished) |
| Construction Style Attachment | Attached |
| Cooling Type | Central Air Conditioning |
| Exterior Finish | Brick, Vinyl Siding |
| Foundation Type | Poured Concrete |
| Half Bath Total | 1 |
| Heating Fuel | Natural Gas |
| Heating Type | Forced Air |
| Stories Total | 2 |
| Size Interior | 1,500 - 2,000 Ft2 |
| Type | Row / Townhouse |
| Utility Water | Municipal Water |
Parking
| Attached Garage | |
| Garage |
Land
| Acreage | No |
| Sewer | Sanitary Sewer |
| Size Depth | 69 Ft |
| Size Frontage | 25 Ft |
| Size Irregular | 25 X 69 Ft |
| Size Total Text | 25 X 69 Ft |
Rooms
| Level | Type | Length | Width | Dimensions |
|---|---|---|---|---|
| Second Level | Primary Bedroom | 4.26 m | 3.04 m | 4.26 m x 3.04 m |
| Second Level | Bedroom 2 | 2.74 m | 3.65 m | 2.74 m x 3.65 m |
| Second Level | Bedroom 3 | 2.74 m | 3.35 m | 2.74 m x 3.35 m |
| Main Level | Dining Room | 3.96 m | 1.82 m | 3.96 m x 1.82 m |
| Main Level | Living Room | 4.26 m | 3.65 m | 4.26 m x 3.65 m |
| Main Level | Kitchen | 2.74 m | 3.65 m | 2.74 m x 3.65 m |
Utilities
| Cable | Available |
| Sewer | Installed |


























