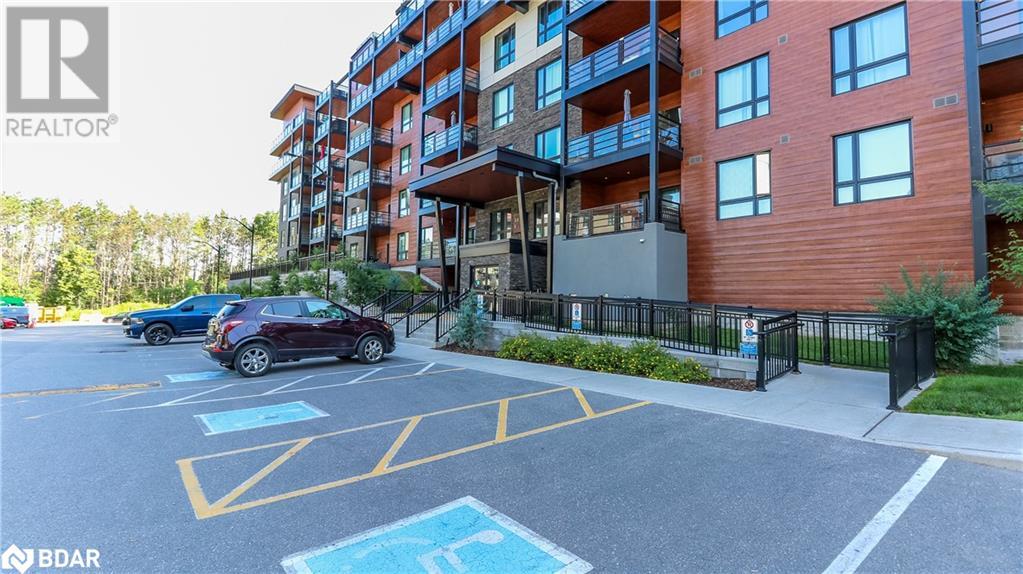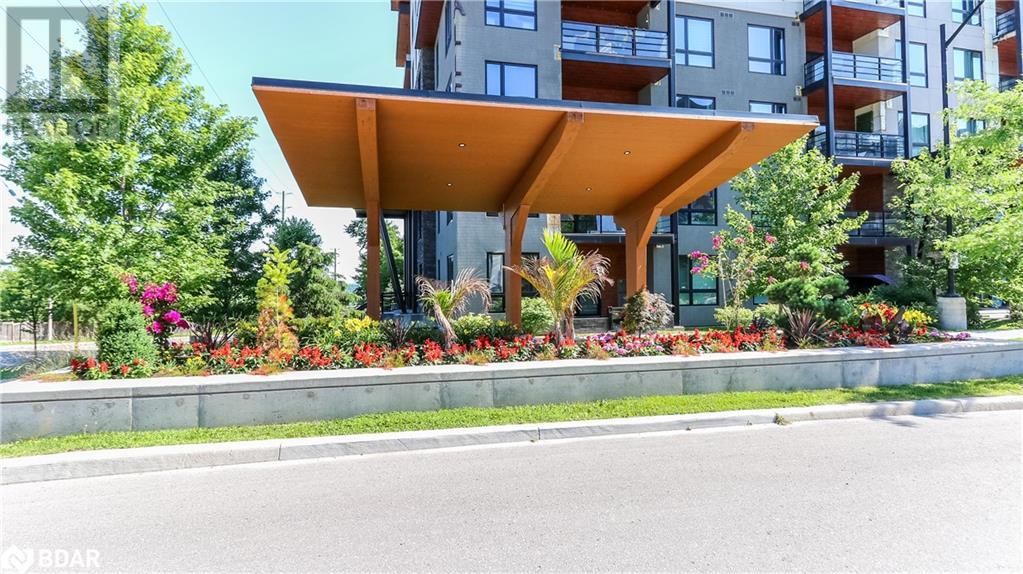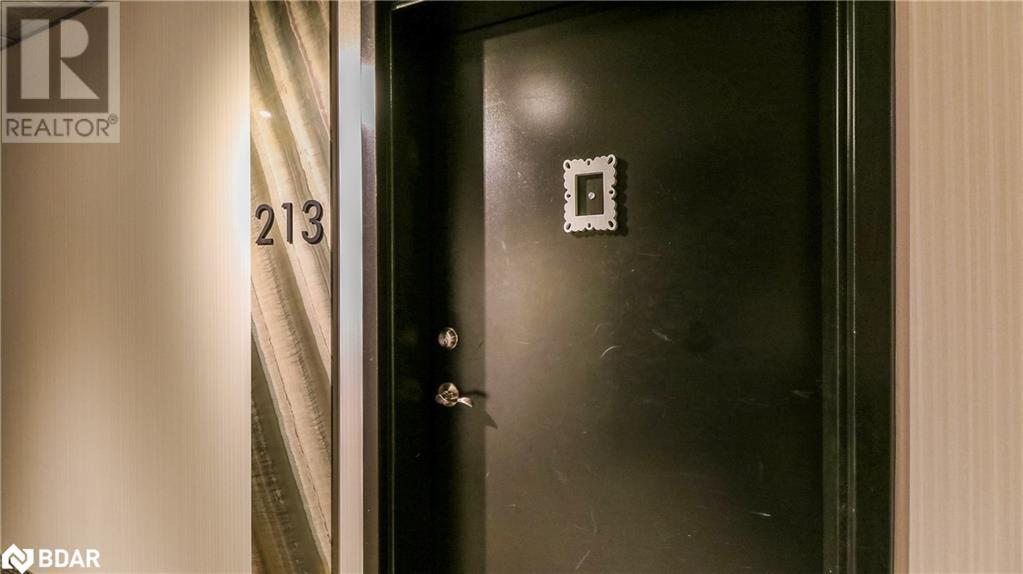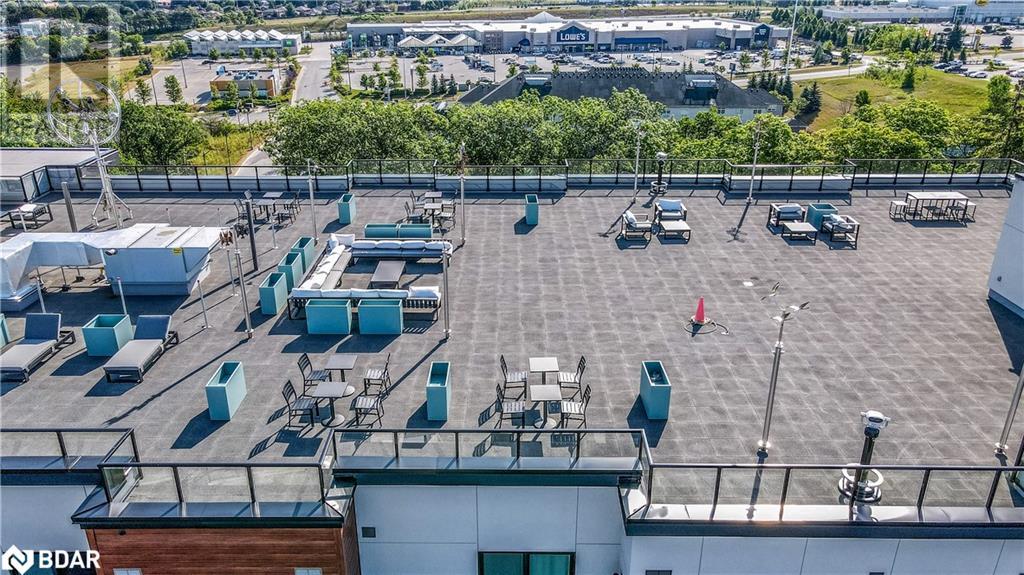2 Bedroom
1 Bathroom
869 sqft
Central Air Conditioning
Forced Air
$499,999Maintenance,
$416.95 Monthly
Welcome to this stunning 1 bedroom + den, 1 washroom condo, offering 869 sq ft of modern living space in the heart of Barrie. Located just off Highway 400, this unit is perfect for commuters and anyone looking to enjoy the best of city living with the tranquillity of nature at your doorstep. With an open-concept design seamlessly connecting the living, dining, and kitchen areas, this condo provides a welcoming atmosphere. Enjoy the convenience of a dedicated covered parking spot, picturesque walking trails surrounding the complex, and a rooftop patio offering stunning views and a great space for entertaining. The versatile den can be used as a home office, guest room, or additional living space, while the modern kitchen is equipped with contemporary appliances and ample cabinetry, perfect for cooking and entertaining. The spacious bedroom features large windows that fill the space with natural light, creating a cozy retreat, and the stylish bathroom includes modern fixtures and a sleek design. This condo offers a perfect blend of convenience, comfort, and natural beauty—ideal for first-time buyers, downsizing, or as a great investment property. Don't miss the opportunity to make this wonderful condo your new home. Book a private showing! This one won't last long. (id:27910)
Property Details
|
MLS® Number
|
40578258 |
|
Property Type
|
Single Family |
|
Community Features
|
Community Centre |
|
Equipment Type
|
Water Heater |
|
Features
|
Ravine, Balcony |
|
Parking Space Total
|
1 |
|
Rental Equipment Type
|
Water Heater |
|
Storage Type
|
Locker |
Building
|
Bathroom Total
|
1 |
|
Bedrooms Above Ground
|
1 |
|
Bedrooms Below Ground
|
1 |
|
Bedrooms Total
|
2 |
|
Appliances
|
Dishwasher, Dryer, Freezer, Refrigerator, Stove, Washer, Hood Fan, Window Coverings, Garage Door Opener |
|
Basement Type
|
None |
|
Construction Style Attachment
|
Attached |
|
Cooling Type
|
Central Air Conditioning |
|
Exterior Finish
|
Stucco |
|
Heating Type
|
Forced Air |
|
Stories Total
|
1 |
|
Size Interior
|
869 Sqft |
|
Type
|
Apartment |
|
Utility Water
|
Municipal Water |
Parking
Land
|
Acreage
|
No |
|
Sewer
|
Municipal Sewage System |
|
Zoning Description
|
R2 |
Rooms
| Level |
Type |
Length |
Width |
Dimensions |
|
Main Level |
3pc Bathroom |
|
|
7'10'' x 5'3'' |
|
Main Level |
Den |
|
|
12'0'' x 7'5'' |
|
Main Level |
Bedroom |
|
|
10'0'' x 10'0'' |
|
Main Level |
Living Room |
|
|
18'0'' x 14'1'' |
|
Main Level |
Kitchen |
|
|
8'4'' x 8'0'' |
































