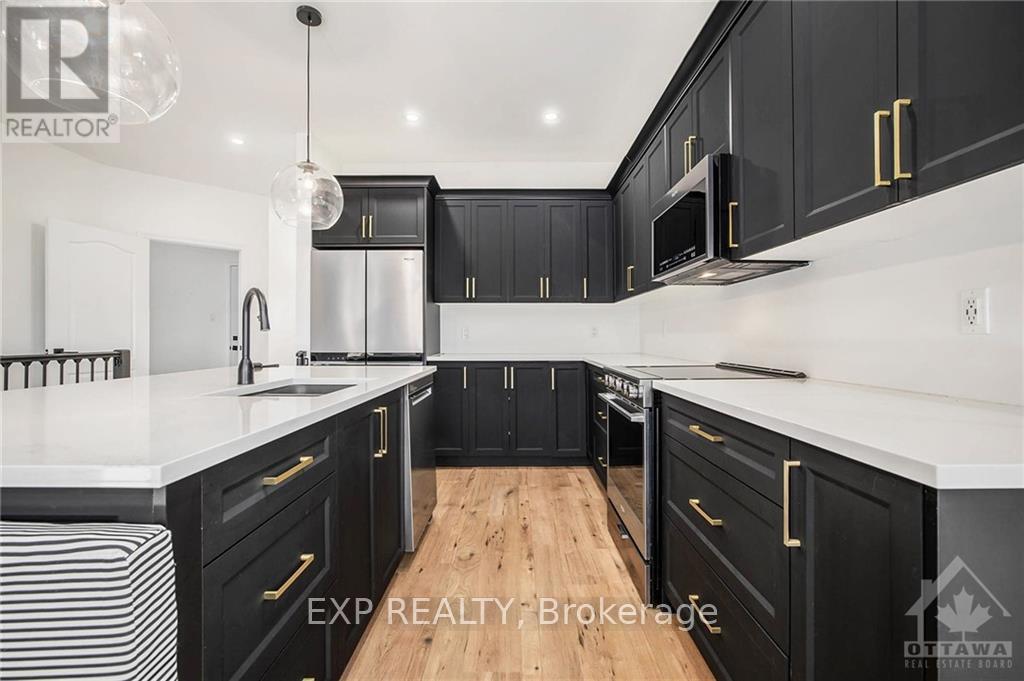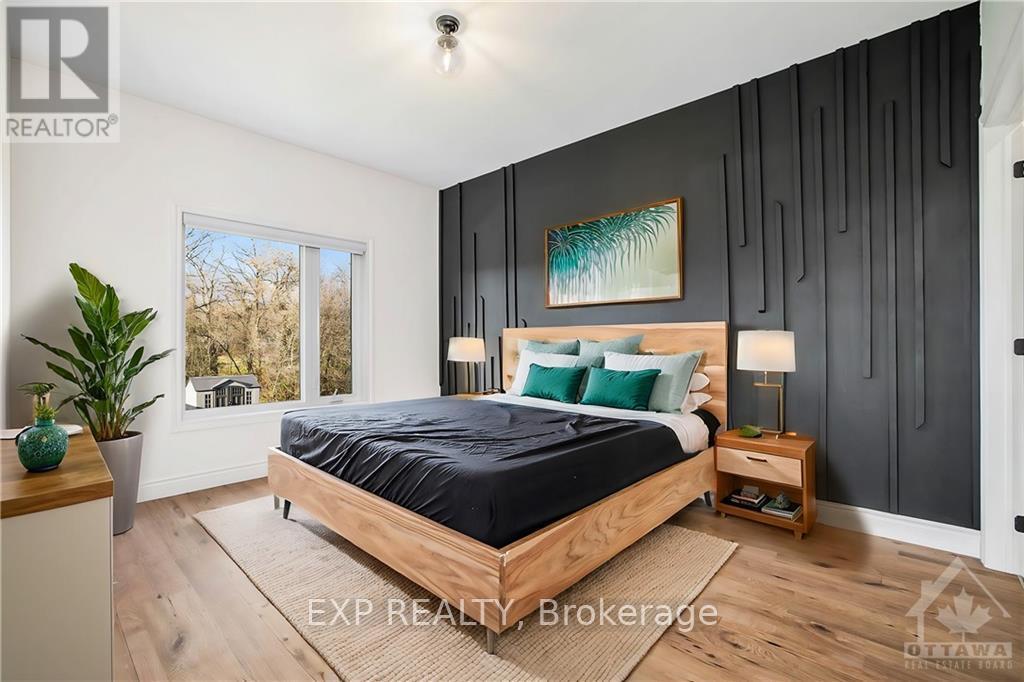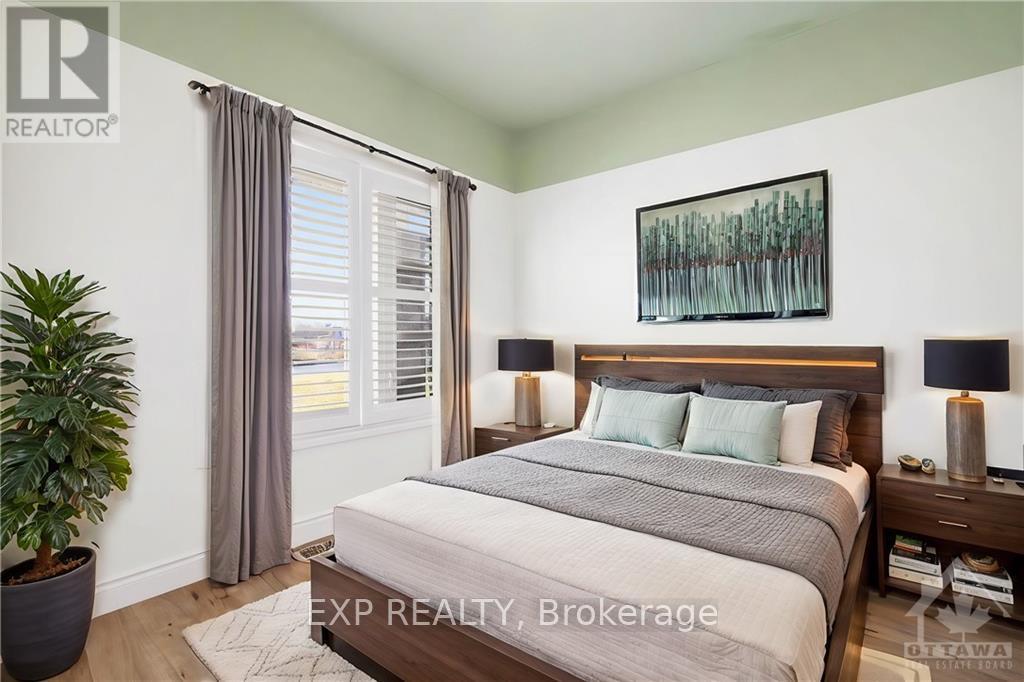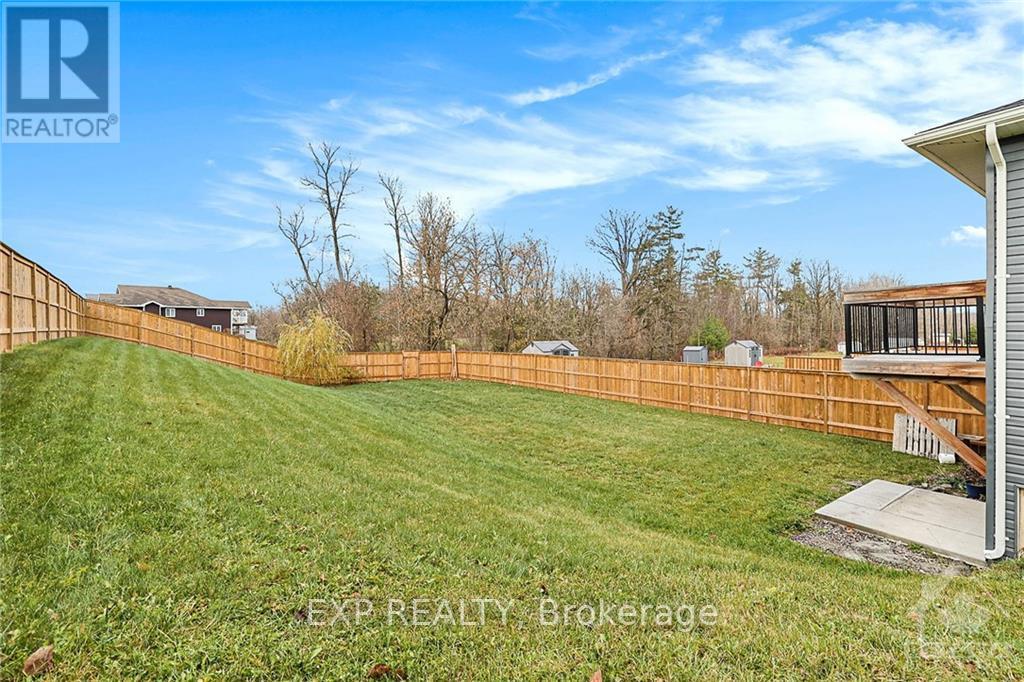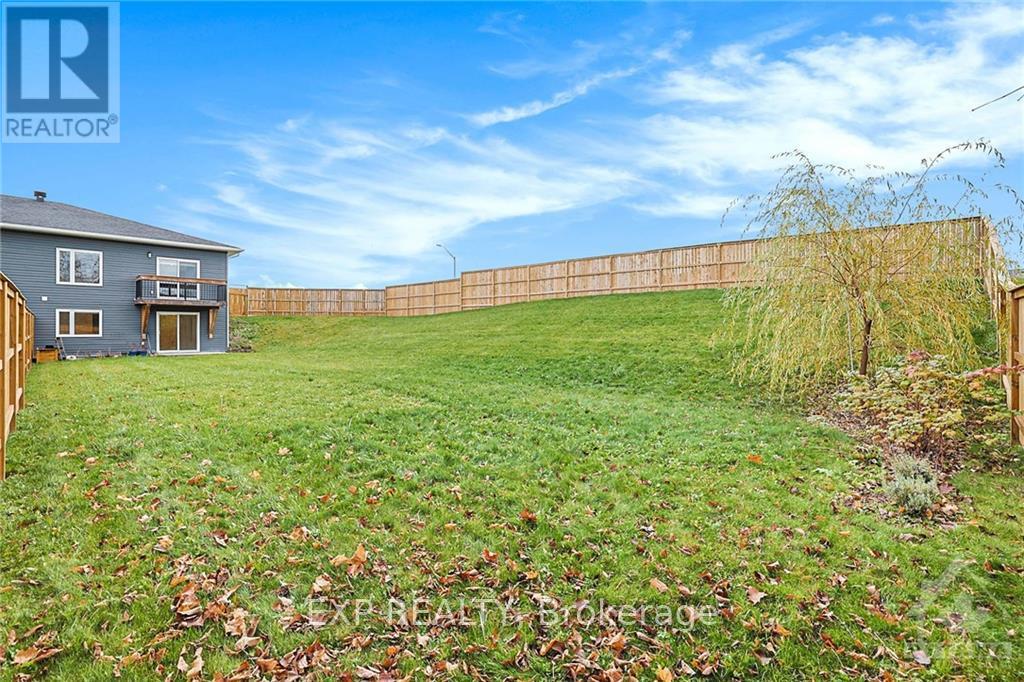3 Bedroom
3 Bathroom
Bungalow
Central Air Conditioning
Forced Air
$599,900
Flooring: Ceramic, Welcome to this beautiful 3Bed/3Bath bungalow townhome that combines modern elegance with everyday functionality. Located on a spacious CORNER lot, this home boasts a WALK-OUT lower level leading to an expansive, fenced backyard—perfect for outdoor gatherings, gardening or pets. Inside, the open layout features a bright living/dining room with patio doors that open onto a balcony overlooking the lush backyard. The primary suite is a sanctuary of its own, featuring a large walk-in closet, a luxurious ensuite bathroom with a walk-in shower and a double vanity. The kitchen is designed for culinary delight, offering quartz countertops, ample cabinetry, and stainless steel appliances. A spacious main floor laundry room enhances convenience. The lower level offers a versatile rec room, an additional bedroom and a full bath, ideal for guests or creating a private suite. This home is ready to welcome you with style, comfort and exceptional livability. Some photos have been virtually staged., Flooring: Laminate (id:28469)
Property Details
|
MLS® Number
|
X10423251 |
|
Property Type
|
Single Family |
|
Neigbourhood
|
Renfrew |
|
Community Name
|
540 - Renfrew |
|
AmenitiesNearBy
|
Park |
|
ParkingSpaceTotal
|
3 |
Building
|
BathroomTotal
|
3 |
|
BedroomsAboveGround
|
2 |
|
BedroomsBelowGround
|
1 |
|
BedroomsTotal
|
3 |
|
Appliances
|
Water Heater, Dishwasher, Dryer, Microwave, Refrigerator, Stove, Washer |
|
ArchitecturalStyle
|
Bungalow |
|
BasementDevelopment
|
Finished |
|
BasementType
|
Full (finished) |
|
ConstructionStyleAttachment
|
Attached |
|
CoolingType
|
Central Air Conditioning |
|
ExteriorFinish
|
Stone |
|
FoundationType
|
Concrete |
|
HeatingFuel
|
Natural Gas |
|
HeatingType
|
Forced Air |
|
StoriesTotal
|
1 |
|
Type
|
Row / Townhouse |
|
UtilityWater
|
Municipal Water |
Parking
|
Attached Garage
|
|
|
Inside Entry
|
|
Land
|
Acreage
|
No |
|
FenceType
|
Fenced Yard |
|
LandAmenities
|
Park |
|
Sewer
|
Sanitary Sewer |
|
SizeDepth
|
207 Ft ,3 In |
|
SizeFrontage
|
55 Ft ,9 In |
|
SizeIrregular
|
55.82 X 207.32 Ft ; 0 |
|
SizeTotalText
|
55.82 X 207.32 Ft ; 0 |
|
ZoningDescription
|
Residential |
Rooms
| Level |
Type |
Length |
Width |
Dimensions |
|
Lower Level |
Recreational, Games Room |
4.16 m |
7.92 m |
4.16 m x 7.92 m |
|
Lower Level |
Bedroom |
3.2 m |
3.63 m |
3.2 m x 3.63 m |
|
Lower Level |
Bathroom |
2.13 m |
2.87 m |
2.13 m x 2.87 m |
|
Lower Level |
Other |
7.46 m |
6.5 m |
7.46 m x 6.5 m |
|
Main Level |
Foyer |
1.19 m |
4.31 m |
1.19 m x 4.31 m |
|
Main Level |
Kitchen |
2.99 m |
3.7 m |
2.99 m x 3.7 m |
|
Main Level |
Living Room |
4.16 m |
5.48 m |
4.16 m x 5.48 m |
|
Main Level |
Primary Bedroom |
3.2 m |
4.29 m |
3.2 m x 4.29 m |
|
Main Level |
Other |
1.75 m |
1.04 m |
1.75 m x 1.04 m |
|
Main Level |
Bathroom |
2.13 m |
3.83 m |
2.13 m x 3.83 m |
|
Main Level |
Bedroom |
2.89 m |
2.89 m |
2.89 m x 2.89 m |
|
Main Level |
Bathroom |
2.89 m |
1.54 m |
2.89 m x 1.54 m |
|
Main Level |
Laundry Room |
3.17 m |
2.87 m |
3.17 m x 2.87 m |










