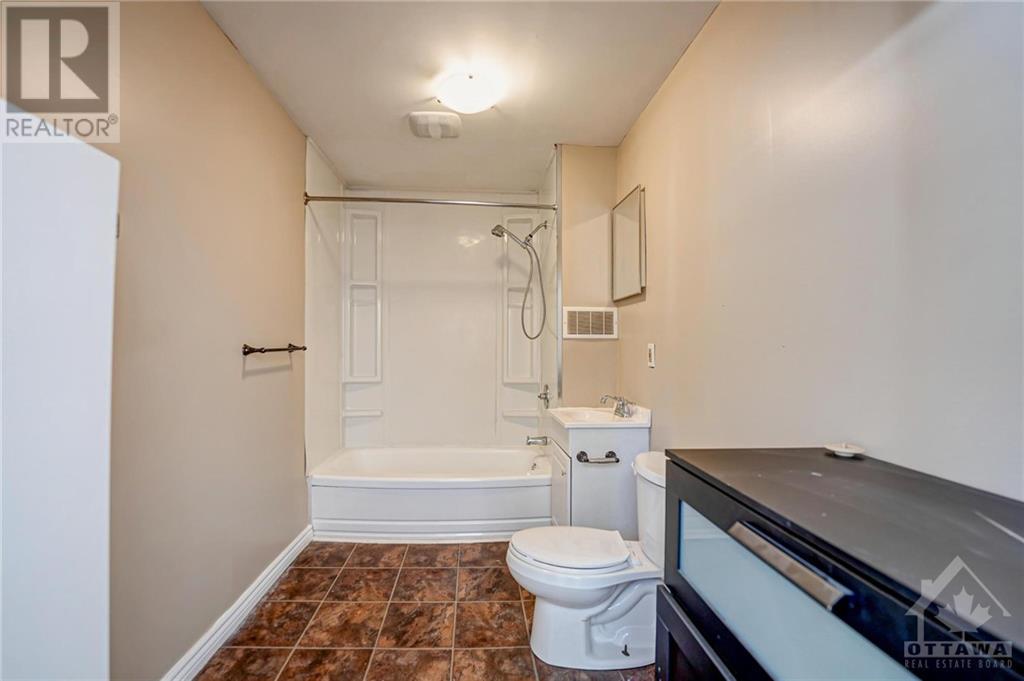2 Bedroom
2 Bathroom
None
Forced Air
$500,000
Welcome to 302 Joffre Belanger, this spacious 2 story duplex can add to your rental portfolio or make a great place to live and have some rental income. The main floor unit features a spacious eat in kitchen, living room , 1 bedroom, bathroom, office area and back porch with laundry area. The upper level unit features a large on bedroom suite with eat in kitchen, laundry, bath, living room and 2nd floor balcony with access to backyard. Large yard with shed. Just a short walk to transit, restaurants, coffee shops & retail on montreal rd and beechwood. (id:28469)
Property Details
|
MLS® Number
|
1415071 |
|
Property Type
|
Single Family |
|
Neigbourhood
|
Vanier North |
|
AmenitiesNearBy
|
Public Transit, Recreation Nearby, Shopping |
|
ParkingSpaceTotal
|
2 |
|
StorageType
|
Storage Shed |
Building
|
BathroomTotal
|
2 |
|
BedroomsAboveGround
|
2 |
|
BedroomsTotal
|
2 |
|
Appliances
|
Refrigerator, Dryer, Hood Fan, Stove, Washer |
|
BasementDevelopment
|
Unfinished |
|
BasementType
|
Full (unfinished) |
|
ConstructedDate
|
1900 |
|
ConstructionStyleAttachment
|
Detached |
|
CoolingType
|
None |
|
ExteriorFinish
|
Stucco |
|
FlooringType
|
Wall-to-wall Carpet, Hardwood |
|
FoundationType
|
Block |
|
HeatingFuel
|
Natural Gas |
|
HeatingType
|
Forced Air |
|
StoriesTotal
|
2 |
|
Type
|
House |
|
UtilityWater
|
Municipal Water |
Parking
Land
|
Acreage
|
No |
|
LandAmenities
|
Public Transit, Recreation Nearby, Shopping |
|
Sewer
|
Municipal Sewage System |
|
SizeDepth
|
95 Ft |
|
SizeFrontage
|
33 Ft |
|
SizeIrregular
|
33 Ft X 95 Ft |
|
SizeTotalText
|
33 Ft X 95 Ft |
|
ZoningDescription
|
Residential R4e |
Rooms
| Level |
Type |
Length |
Width |
Dimensions |
|
Second Level |
Laundry Room |
|
|
Measurements not available |
|
Second Level |
Primary Bedroom |
|
|
10'7" x 12'4" |
|
Second Level |
Living Room |
|
|
10'7" x 14'8" |
|
Second Level |
Kitchen |
|
|
15'3" x 12'7" |
|
Main Level |
Living Room |
|
|
10'9" x 14'9" |
|
Main Level |
Primary Bedroom |
|
|
10'8" x 8'9" |
|
Main Level |
Kitchen |
|
|
14'9" x 14'5" |
|
Main Level |
Porch |
|
|
14'1" x 5'7" |
|
Main Level |
3pc Bathroom |
|
|
Measurements not available |
|
Main Level |
Office |
|
|
Measurements not available |




























