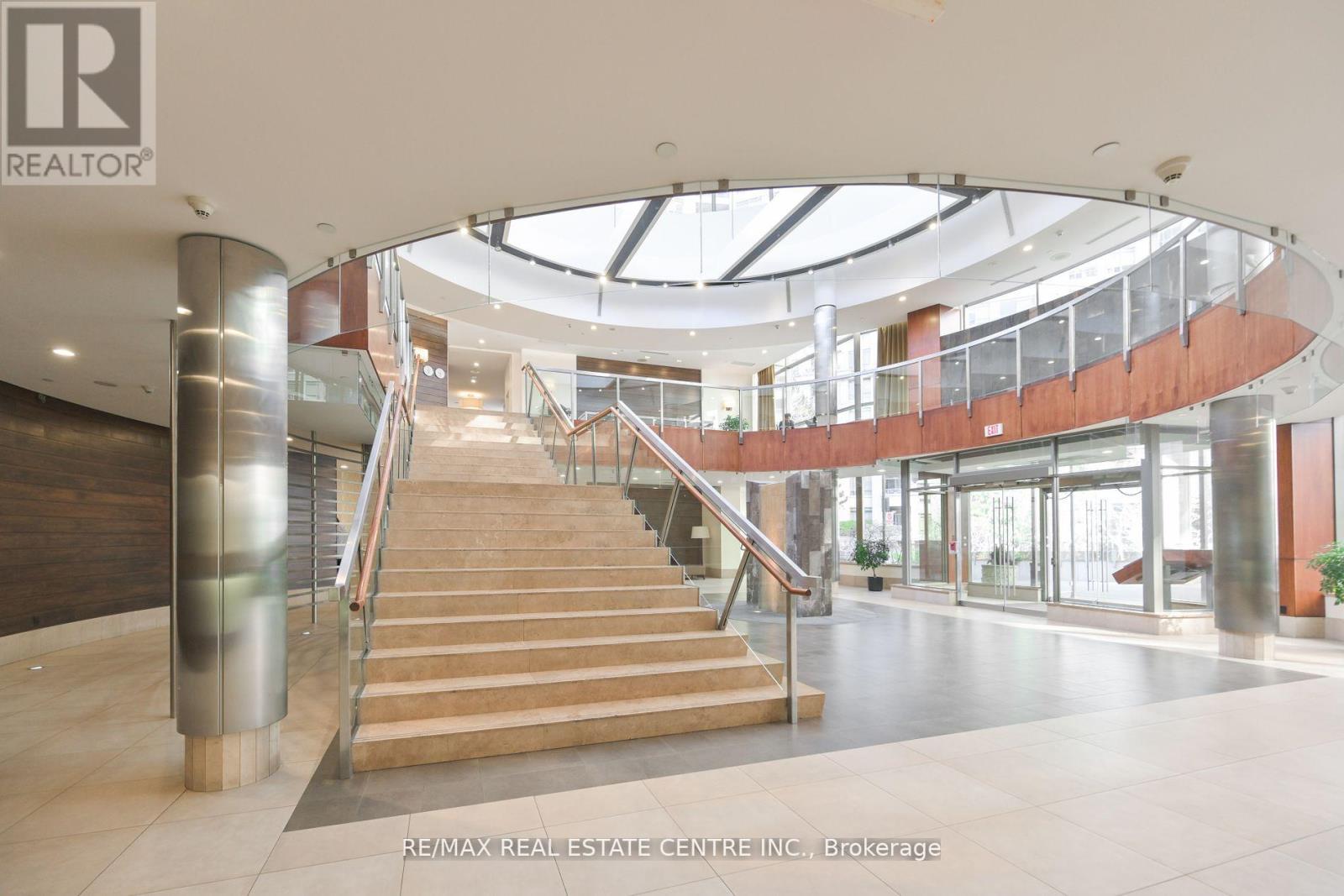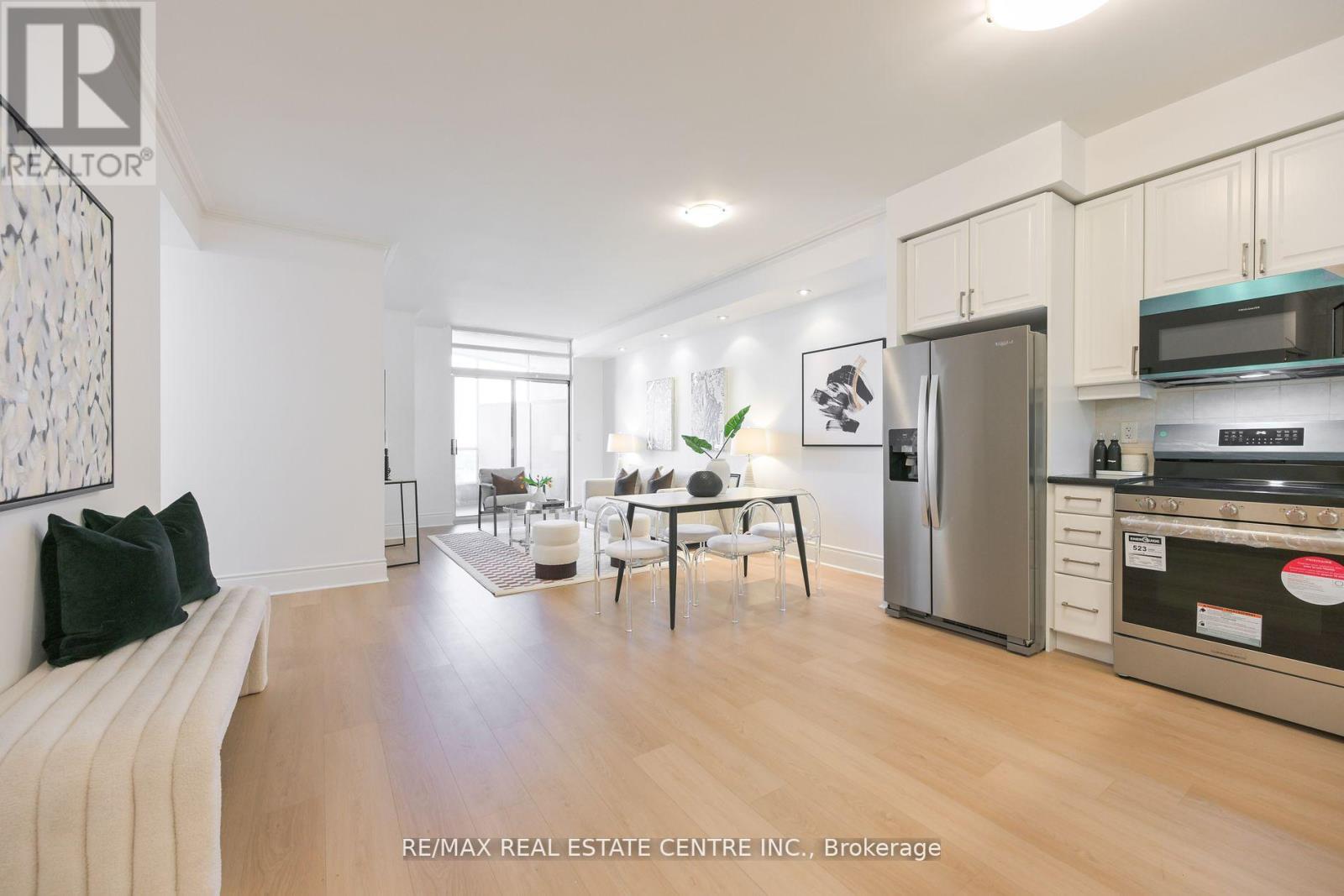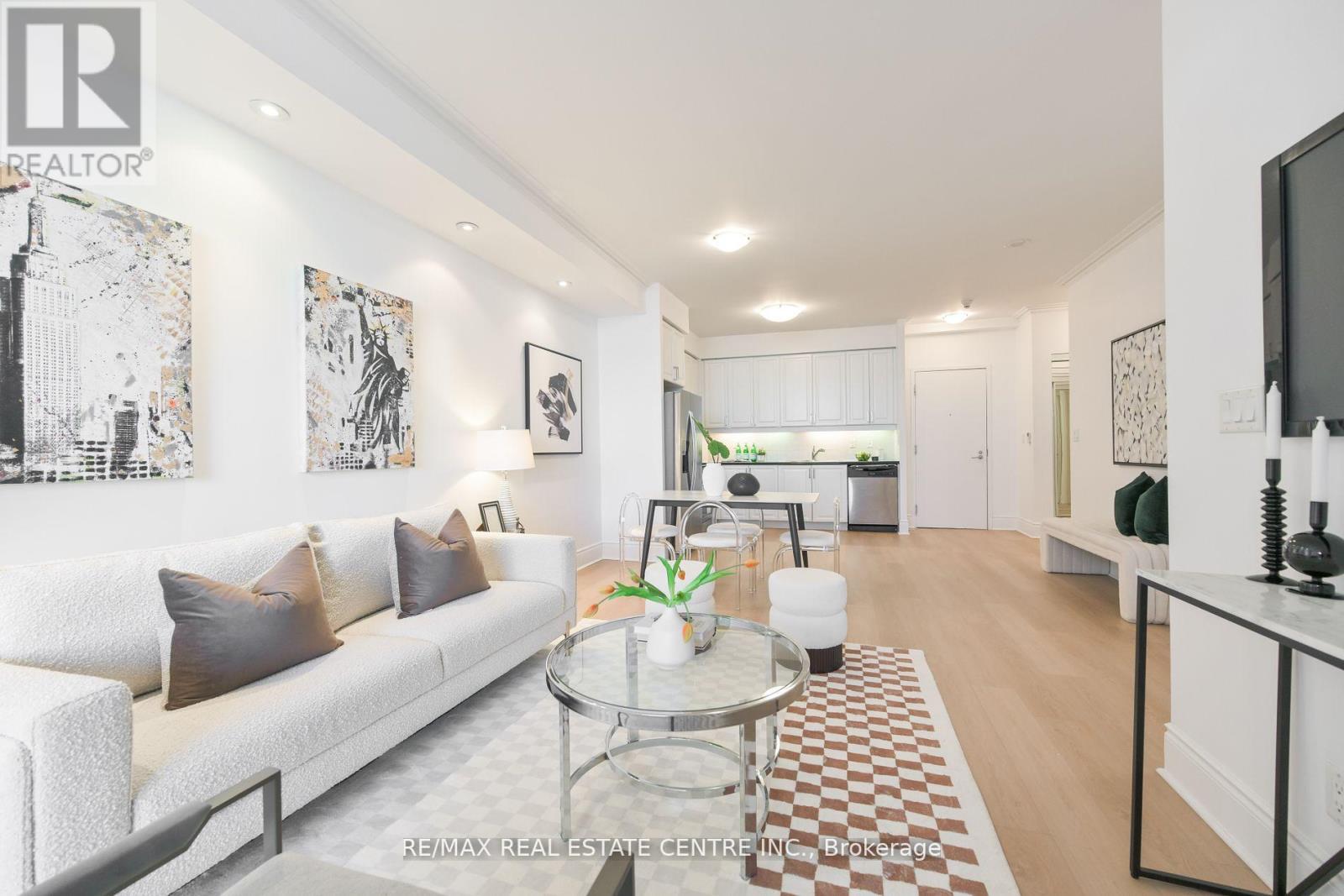3 Bedroom
2 Bathroom
Central Air Conditioning
Forced Air
$789,000Maintenance,
$863.51 Monthly
Absolutely Stunning Sub-Penthouse 2 Bedroom + Den (Can Be Used As 3rd Bedroom) 2 Bath with 1 Parking . Amazing unobstructed Views Of Lake Ontario from All windows ,In Downtown Mississauga. Just a little shy of 1200 Sq Feet Open Concept With High Ceilings Crown Moulding in Living Room . Freshly Painted with Brand New Modern Flooring and Baseboards. Large Window .Walking distance to Library,Ymca, Sheridan College, Public Transit, Easy Access To Hwy.Extras:The Building Offers A Privileged Lifestyle With A Spectacular Lobby, Lounge, Indoor Pool, Gym, Theatre, Bowling Alley And Other Exciting Amenities.Brand New S/S appliances with Frigidaire Upgraded Stove with Built -In Air Fryer. Just move in and enjoy your new home!!!!Maintenance includes ALL utilities ,1 locker and 1 Parking Spot.Walking Distance to Square One,Library, Ymca, Sheridan College,Public Transit,Easy Access to Hwy.Just Move in and Enjoy your New Home!!!! **** EXTRAS **** The Building Offers a Privileged Lifestyle with a spectacular Lobby,Car Wash,Bowling Alley,Lounge,Indoor Pool,Gym and other exciting amenities.Maintenance Includes ALL utilities,1 Parking,1 Locker.Condo has Unobstructed Views of lake. (id:27910)
Property Details
|
MLS® Number
|
W8398898 |
|
Property Type
|
Single Family |
|
Community Name
|
City Centre |
|
Community Features
|
Pet Restrictions |
|
Features
|
Balcony, In Suite Laundry |
|
Parking Space Total
|
1 |
|
View Type
|
View Of Water |
Building
|
Bathroom Total
|
2 |
|
Bedrooms Above Ground
|
2 |
|
Bedrooms Below Ground
|
1 |
|
Bedrooms Total
|
3 |
|
Amenities
|
Storage - Locker, Security/concierge |
|
Appliances
|
Dryer, Washer |
|
Cooling Type
|
Central Air Conditioning |
|
Exterior Finish
|
Concrete |
|
Heating Fuel
|
Natural Gas |
|
Heating Type
|
Forced Air |
|
Type
|
Apartment |
Parking
Land
Rooms
| Level |
Type |
Length |
Width |
Dimensions |
|
Flat |
Living Room |
5.6 m |
3.34 m |
5.6 m x 3.34 m |
|
Flat |
Dining Room |
5.6 m |
4 m |
5.6 m x 4 m |
|
Flat |
Kitchen |
3.04 m |
2.28 m |
3.04 m x 2.28 m |
|
Flat |
Primary Bedroom |
3.65 m |
|
3.65 m x Measurements not available |
|
Flat |
Bedroom 2 |
3.68 m |
2.92 m |
3.68 m x 2.92 m |
|
Flat |
Bedroom 3 |
3.38 m |
2.74 m |
3.38 m x 2.74 m |





























