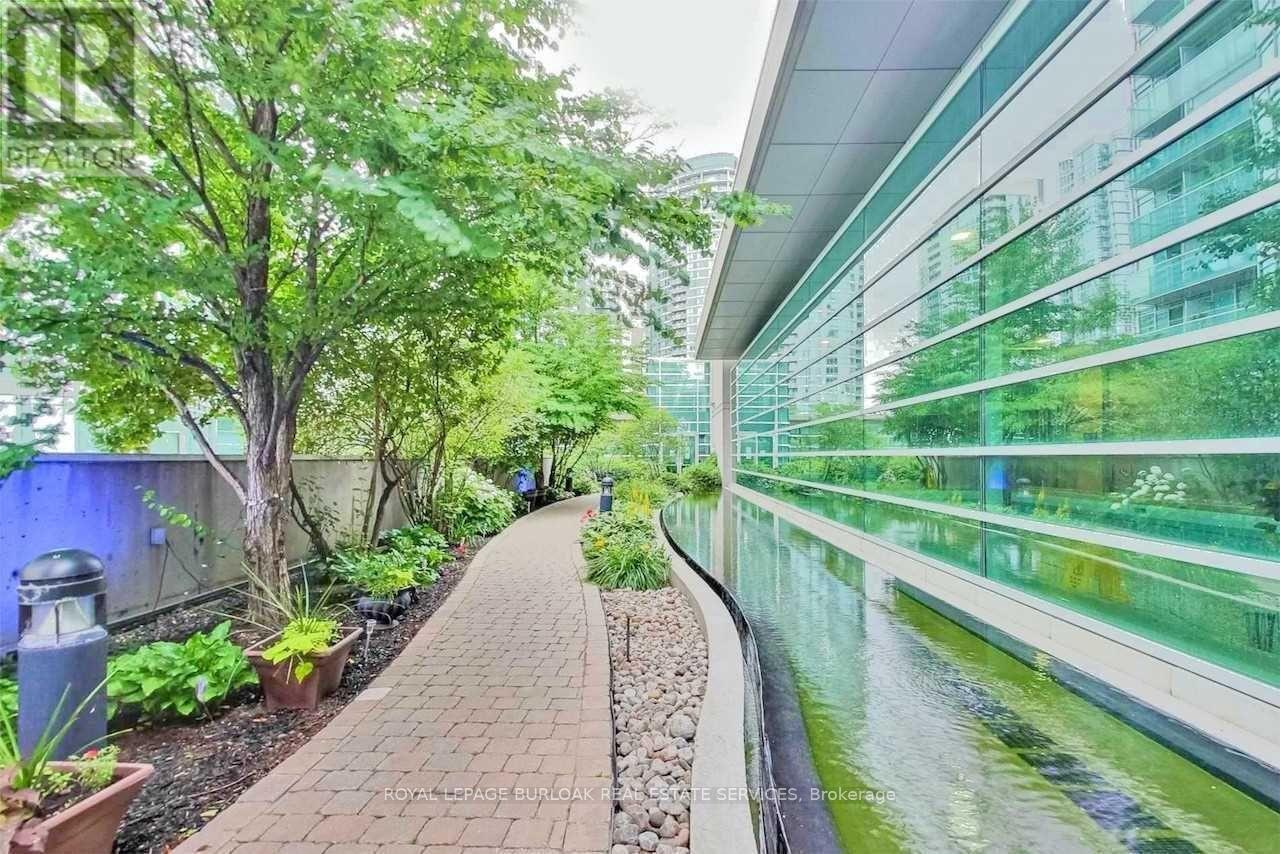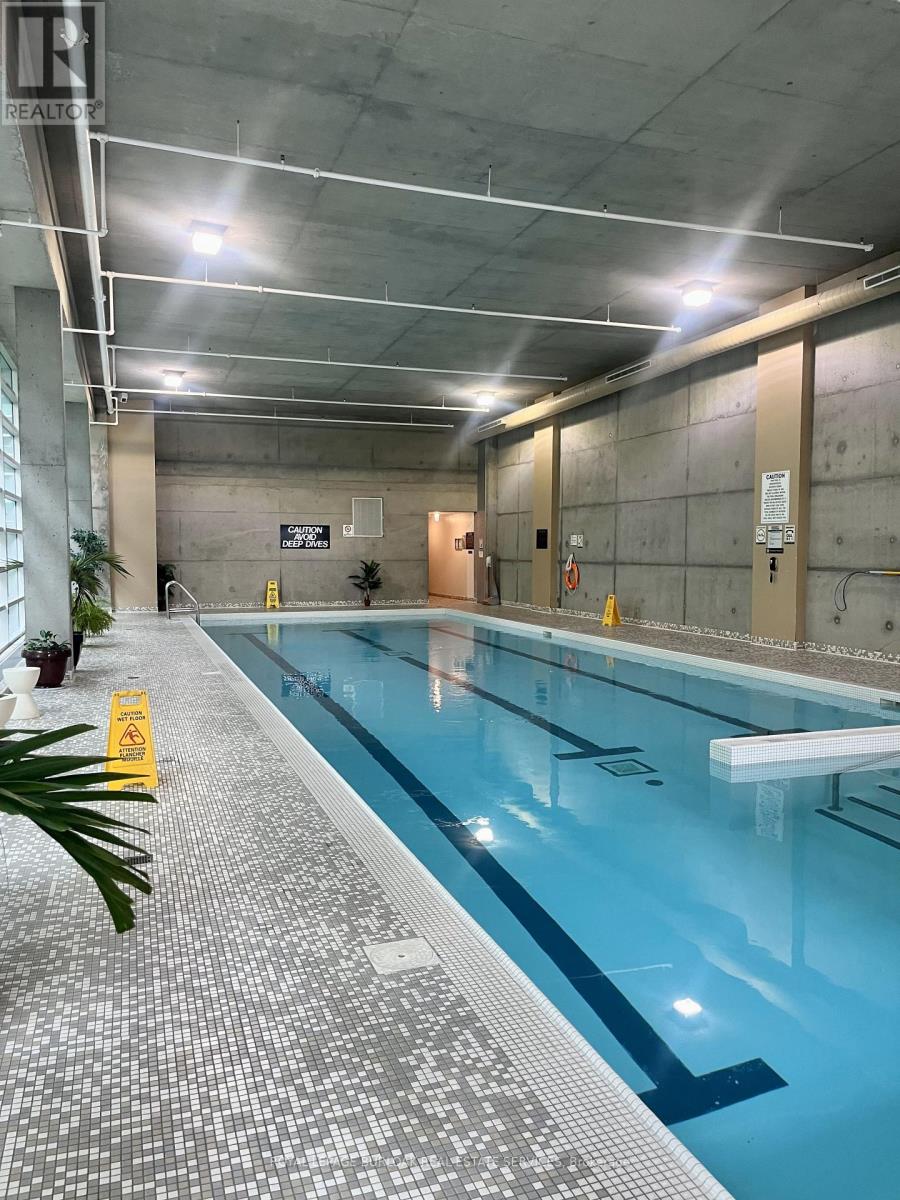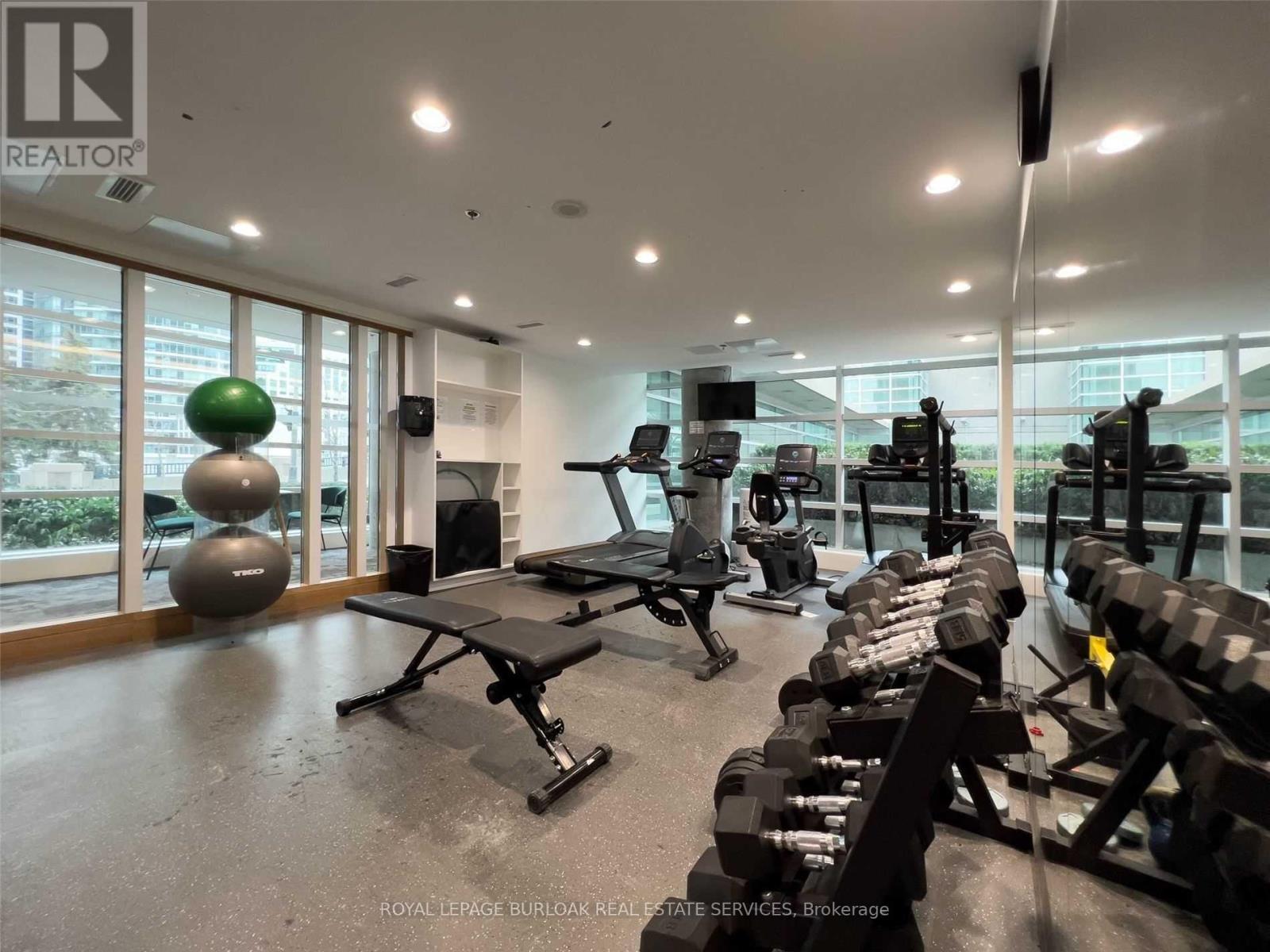3 Bedroom
2 Bathroom
Central Air Conditioning
Forced Air
$3,750 Monthly
Updated & welcoming 2 Bedroom + Den, 2 Bath Condo in the heart of the entertainment district! Right beside Rogers Centre & the brand-new outdoor shopping centre, The Well, w stunning CN Tower views from both bedrooms, the living/dining rm & private balcony. This secure building features various keyed access points. Enjoy laminate floors throughout, roller blinds & large open concept living/dining area with floor-to-ceiling windows. The eat-in kitchen boasts stainless steel appliances, quartz counters, an island with a breakfast bar, and incredible views. The primary bedroom offers a 4PC ensuite, while the additional generous bedroom & 4PC bath provide ample space. A separate office/den & in-suite laundry add convenience. Unit can come furnished/partially furnished for an additional monthly cost. Incl: 1 underground parking spot, w plenty of visitor parking & option to rent an additional space. Building amenities: gym, indoor pool, hot tub, sauna, party/meeting room, rooftop terrace, 24-hour security & concierge, movie theater & guest suites. (id:27910)
Property Details
|
MLS® Number
|
C8399822 |
|
Property Type
|
Single Family |
|
Community Name
|
Waterfront Communities C1 |
|
Amenities Near By
|
Beach, Hospital, Public Transit |
|
Community Features
|
Pet Restrictions |
|
Features
|
Balcony, In Suite Laundry |
|
Parking Space Total
|
1 |
Building
|
Bathroom Total
|
2 |
|
Bedrooms Above Ground
|
2 |
|
Bedrooms Below Ground
|
1 |
|
Bedrooms Total
|
3 |
|
Amenities
|
Security/concierge, Exercise Centre, Recreation Centre |
|
Appliances
|
Dishwasher, Dryer, Microwave, Refrigerator, Stove, Washer |
|
Cooling Type
|
Central Air Conditioning |
|
Exterior Finish
|
Concrete |
|
Heating Fuel
|
Natural Gas |
|
Heating Type
|
Forced Air |
|
Type
|
Apartment |
Parking
Land
|
Acreage
|
No |
|
Land Amenities
|
Beach, Hospital, Public Transit |
Rooms
| Level |
Type |
Length |
Width |
Dimensions |
|
Main Level |
Living Room |
7.08 m |
5 m |
7.08 m x 5 m |
|
Main Level |
Kitchen |
2.82 m |
2.5 m |
2.82 m x 2.5 m |
|
Main Level |
Primary Bedroom |
5.6 m |
3.26 m |
5.6 m x 3.26 m |
|
Main Level |
Bedroom 2 |
4.06 m |
2.82 m |
4.06 m x 2.82 m |
|
Main Level |
Office |
2.64 m |
2.4 m |
2.64 m x 2.4 m |







































