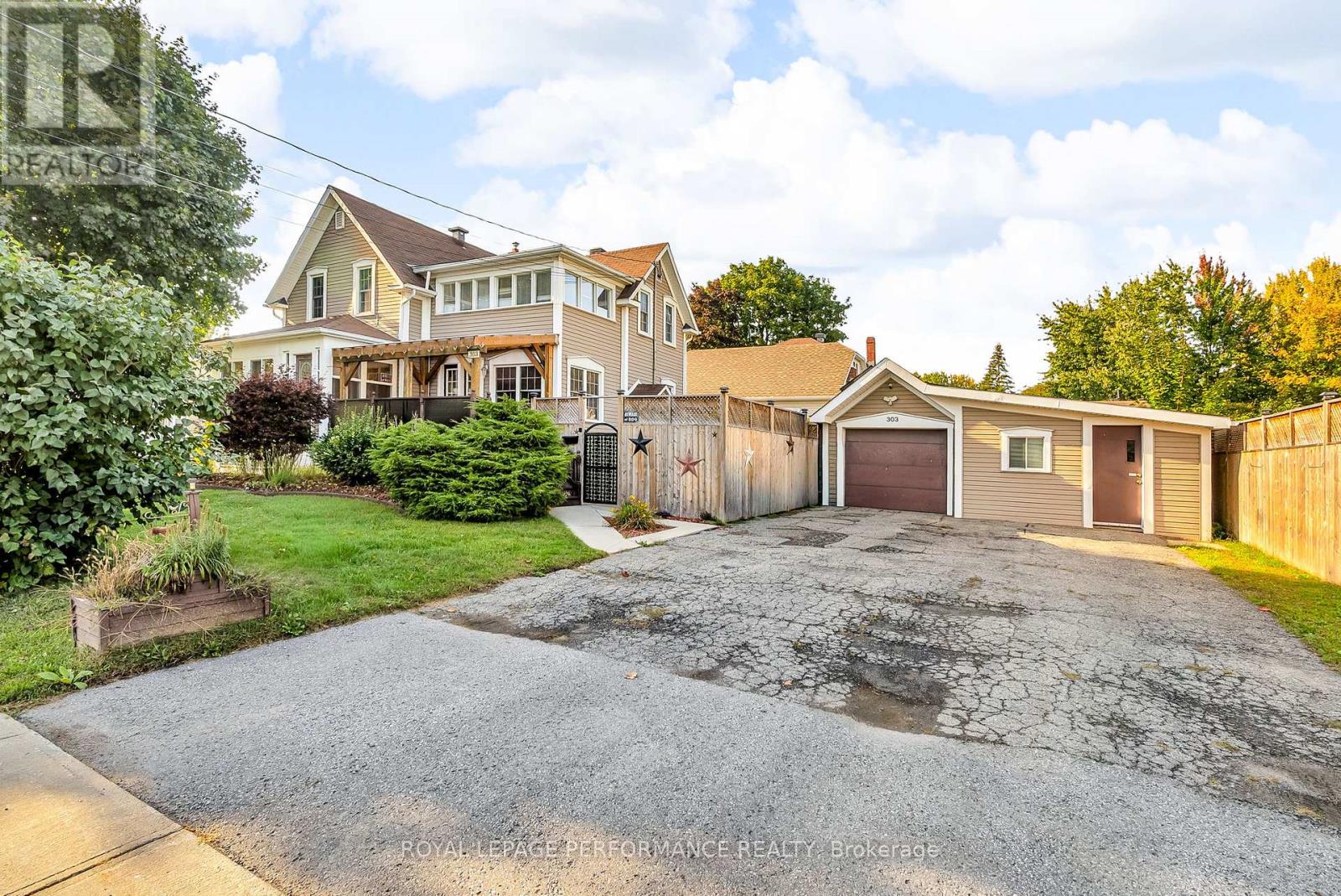303 Fifth Street E Cornwall, Ontario K6H 2L9
$415,000
Embrace historic charm and modern comfort in this beautiful two-story century home, boasting three bedrooms and a versatile detached garage. Located in a prime location within walking distance to a plethora of amenities. So much more than meets the eye! This move in ready home features elaborate original wood details throughout, serves for both functional and decorative purposes. Timeless craftsmanship beautifully balanced with recent upgrades for effortless living. Enjoy spacious living areas. Family room with corner gas fireplace that flows into a well-appointed kitchen and dining room. Enclosed porch makes for a bonus flex space. On the 2nd level you'll find 3 bedrooms. One offers a 3pc en suite bathroom with shower and it's own enclosed porch/sunroom overlooking the street ( a neat reading room or hangout spot). A 4pc bathroom with tub/shower combo. The partially finished basement features a nifty home office with a 2pc bathroom. The private fenced in yard is set up perfectly for both quiet evenings and entertaining guests. It offers a covered deck and patio, an adorable above ground pool to stay cool in the summer months. The 17 x 24 heated detached garage with 50 amp service is handy for storage and/or a workshop. Other notables: Convenient main floor laundry, gas furnace 2024, external gas BBQ line, interlocking and paved driveway. This unique property offers a blend of character and practicality, ready for you to make your own memories. *Some photos have been virtually staged. As per Seller direction allow 24 hour irrevocable on offers. (id:28469)
Property Details
| MLS® Number | X12427523 |
| Property Type | Single Family |
| Community Name | 717 - Cornwall |
| Amenities Near By | Public Transit, Schools |
| Equipment Type | Water Heater |
| Parking Space Total | 5 |
| Pool Type | Above Ground Pool |
| Rental Equipment Type | Water Heater |
| Structure | Deck |
Building
| Bathroom Total | 3 |
| Bedrooms Above Ground | 3 |
| Bedrooms Total | 3 |
| Amenities | Fireplace(s) |
| Appliances | Blinds, Dishwasher |
| Basement Development | Partially Finished |
| Basement Type | N/a (partially Finished) |
| Construction Style Attachment | Detached |
| Cooling Type | Central Air Conditioning |
| Exterior Finish | Vinyl Siding |
| Fire Protection | Alarm System |
| Fireplace Present | Yes |
| Fireplace Total | 1 |
| Foundation Type | Stone |
| Half Bath Total | 1 |
| Heating Fuel | Natural Gas |
| Heating Type | Forced Air |
| Stories Total | 2 |
| Size Interior | 1,500 - 2,000 Ft2 |
| Type | House |
| Utility Water | Municipal Water |
Parking
| Detached Garage | |
| Garage |
Land
| Acreage | No |
| Fence Type | Fenced Yard |
| Land Amenities | Public Transit, Schools |
| Sewer | Sanitary Sewer |
| Size Irregular | 86 X 69 Acre |
| Size Total Text | 86 X 69 Acre |
Rooms
| Level | Type | Length | Width | Dimensions |
|---|---|---|---|---|
| Second Level | Primary Bedroom | 4.41 m | 3.65 m | 4.41 m x 3.65 m |
| Second Level | Bedroom | 3.96 m | 2.99 m | 3.96 m x 2.99 m |
| Second Level | Bedroom | 2.19 m | 3.83 m | 2.19 m x 3.83 m |
| Second Level | Sunroom | 4.41 m | 2.55 m | 4.41 m x 2.55 m |
| Basement | Office | 3.59 m | 2.78 m | 3.59 m x 2.78 m |
| Main Level | Foyer | 2.07 m | 3.43 m | 2.07 m x 3.43 m |
| Main Level | Living Room | 4.82 m | 2.82 m | 4.82 m x 2.82 m |
| Main Level | Kitchen | 4.82 m | 3.38 m | 4.82 m x 3.38 m |
| Main Level | Dining Room | 2.6 m | 3.52 m | 2.6 m x 3.52 m |
| Main Level | Family Room | 4.77 m | 3.37 m | 4.77 m x 3.37 m |




















































