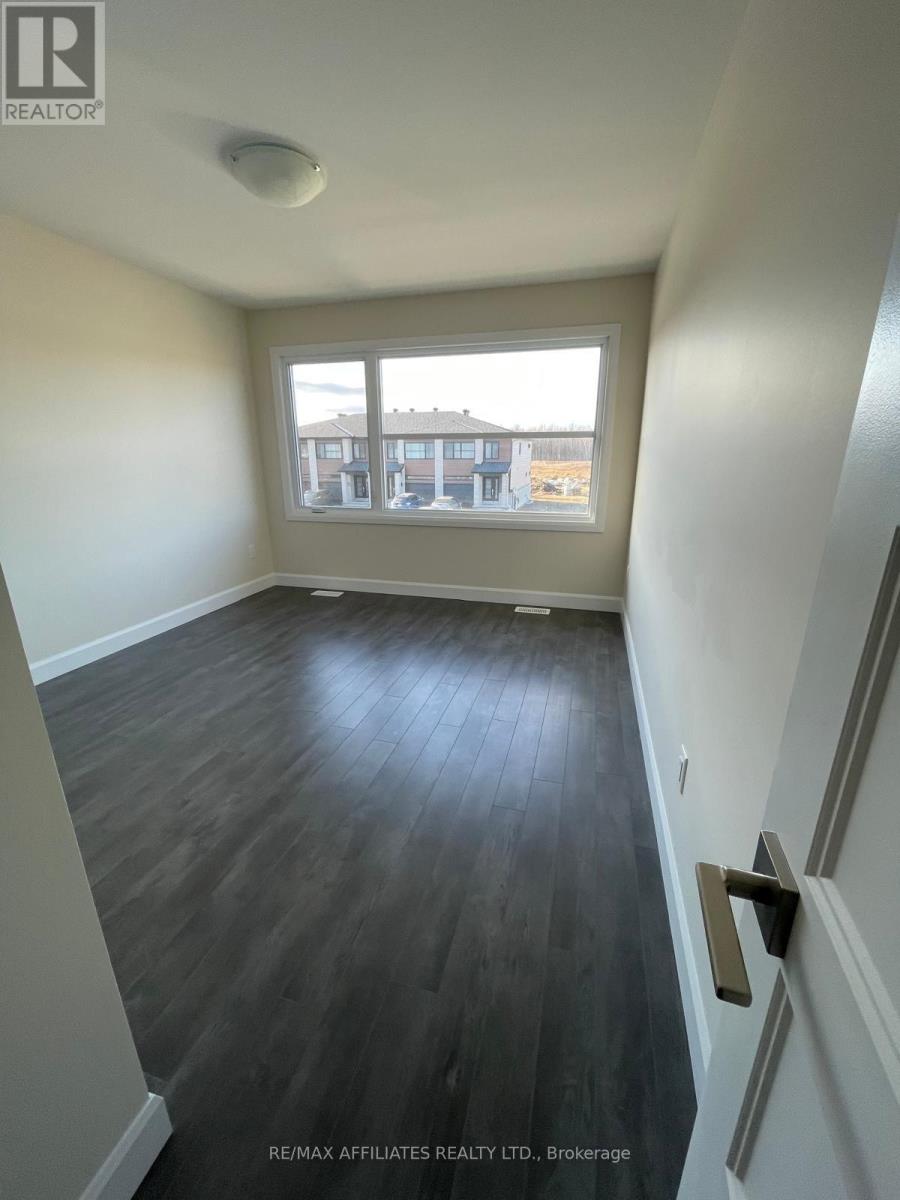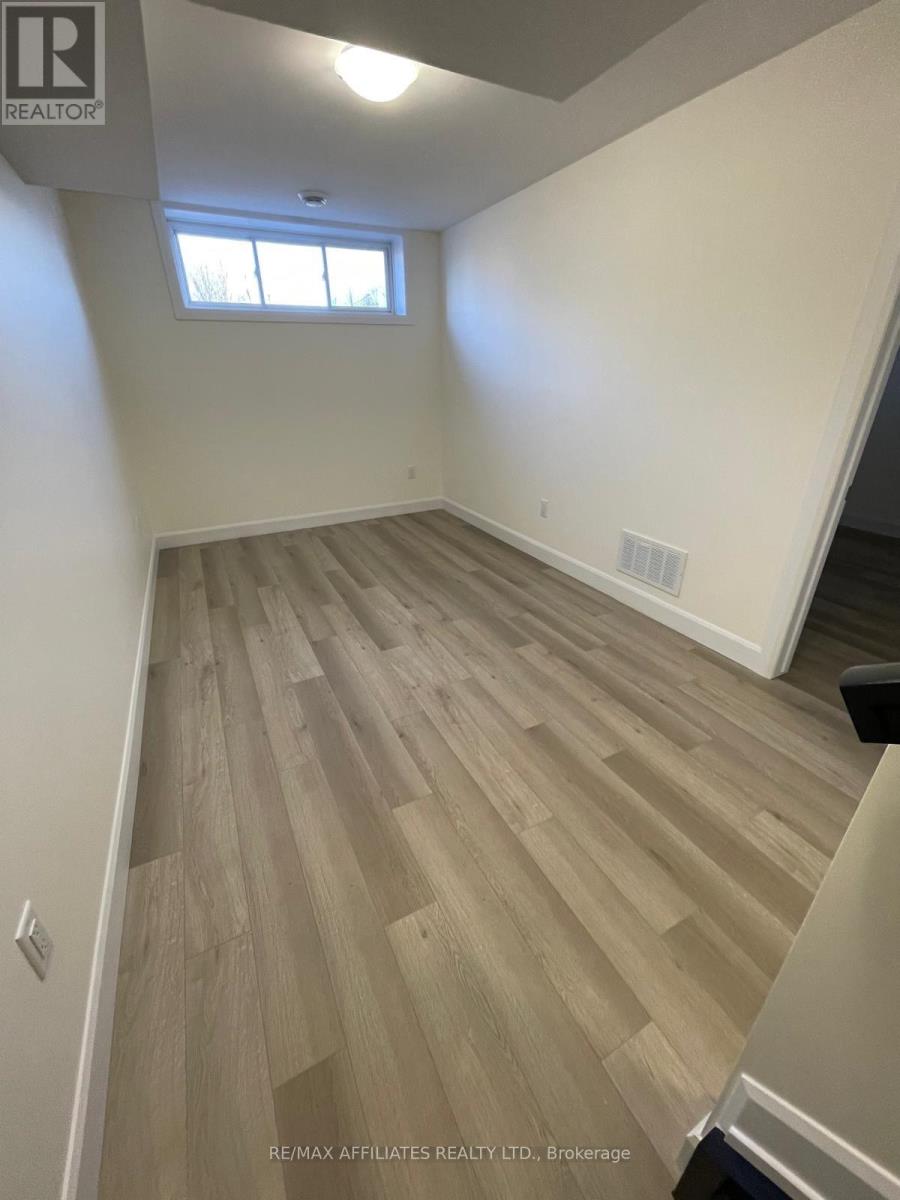303 Hazel Crescent The Nation, Ontario K0A 2M0
$2,995 Monthly
METICULOUS! Pride of ownership prevails in this stunning modern townhome. This new townhome with 4 spacious bedrooms and 3.5 bath offers an excellent living space family home, open concept. Located in the Limoges Community. The kitchen features beautiful countertops with a breakfast bar and plenty of cabinet space and flooded with natural lights. The kitchen also has a generous sized pantry. Featuring a spacious cozy living room. Large windows with natural light. Convenient main floor welcome the afternoon sunshine. This model offers a fabulous layout and grace with sophisticated and elegant throughout. Primary bedroom has an ensuite and walk-in closet. Two secondary bedrooms are a generous size with ample closet space. In unit laundry. The lower level also has a bedroom with a full bathroom. Close to Calypso Park and the new Sports Complex. BOOK YOUR SHOWING TODAY! (id:28469)
Property Details
| MLS® Number | X12064389 |
| Property Type | Single Family |
| Community Name | 616 - Limoges |
| Parking Space Total | 3 |
Building
| Bathroom Total | 3 |
| Bedrooms Above Ground | 4 |
| Bedrooms Total | 4 |
| Appliances | Water Heater, Dishwasher, Dryer, Hood Fan, Stove, Washer, Refrigerator |
| Basement Development | Unfinished |
| Basement Type | Full (unfinished) |
| Construction Style Attachment | Attached |
| Cooling Type | Central Air Conditioning |
| Exterior Finish | Stone, Vinyl Siding |
| Foundation Type | Poured Concrete |
| Heating Fuel | Natural Gas |
| Heating Type | Forced Air |
| Stories Total | 2 |
| Type | Row / Townhouse |
| Utility Water | Municipal Water |
Parking
| Attached Garage | |
| Garage |
Land
| Acreage | No |
| Sewer | Sanitary Sewer |
Rooms
| Level | Type | Length | Width | Dimensions |
|---|---|---|---|---|
| Second Level | Primary Bedroom | 3.38 m | 4.27 m | 3.38 m x 4.27 m |
| Second Level | Bedroom | 3.38 m | 3.6 m | 3.38 m x 3.6 m |
| Second Level | Bedroom | 2.8 m | 3.6 m | 2.8 m x 3.6 m |
| Main Level | Kitchen | 2.7 m | 4.6 m | 2.7 m x 4.6 m |
| Main Level | Dining Room | 3.05 m | 2.4 m | 3.05 m x 2.4 m |
| Main Level | Living Room | 3.7 m | 3.05 m | 3.7 m x 3.05 m |
































