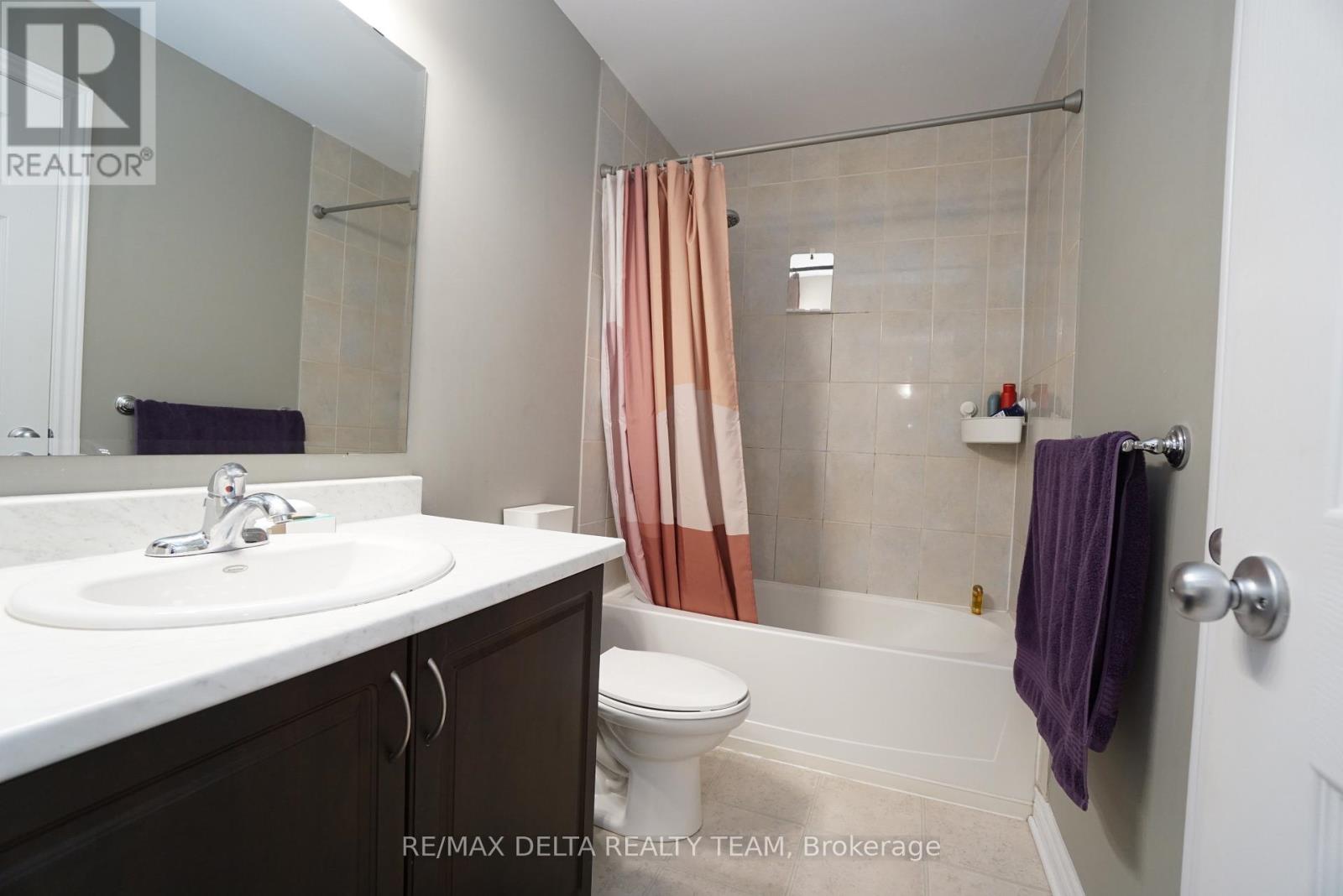303 Tourmaline Crescent Ottawa, Ontario K2J 5X3
$2,650 Monthly
Excellent location in Chapman Mills! This 3 bedroom CARPET FREE townhouse is located in a central location within minutes to schools, parks, shopping, public transit and much more. It features a large entrance with access to the garage. The main level offers a very well designed layout with engineered hardwood throughout & ceramic in kitchen/bathrooms with a functional EAT IN kitchen, stainless steel appliances & plenty cabinet and counter space. The upper level features 3 generously sized bedrooms including a spacious primary bedroom with oversized windows, large walk-in closet and a 4-pc ensuite. Spacious finished lower level with a cozy family room and natural gas fireplace along with plenty of storage space. Fenced backyard. Agreement to lease to be accompanied by recent credit report/score, rental application, IDs, proof of funds, income & employment. Tenant content insurance mandatory. (id:28469)
Property Details
| MLS® Number | X12082352 |
| Property Type | Single Family |
| Neigbourhood | Barrhaven East |
| Community Name | 7709 - Barrhaven - Strandherd |
| Features | Carpet Free, In Suite Laundry |
| Parking Space Total | 2 |
Building
| Bathroom Total | 3 |
| Bedrooms Above Ground | 3 |
| Bedrooms Total | 3 |
| Appliances | Dishwasher, Dryer, Hood Fan, Stove, Washer, Refrigerator |
| Basement Development | Finished |
| Basement Type | N/a (finished) |
| Construction Style Attachment | Attached |
| Cooling Type | Central Air Conditioning |
| Exterior Finish | Brick, Vinyl Siding |
| Foundation Type | Poured Concrete |
| Half Bath Total | 1 |
| Heating Fuel | Natural Gas |
| Heating Type | Forced Air |
| Stories Total | 2 |
| Size Interior | 1,500 - 2,000 Ft2 |
| Type | Row / Townhouse |
| Utility Water | Municipal Water |
Parking
| Attached Garage | |
| Garage |
Land
| Acreage | No |
| Sewer | Sanitary Sewer |
| Size Depth | 88 Ft ,7 In |
| Size Frontage | 20 Ft ,3 In |
| Size Irregular | 20.3 X 88.6 Ft |
| Size Total Text | 20.3 X 88.6 Ft |





















