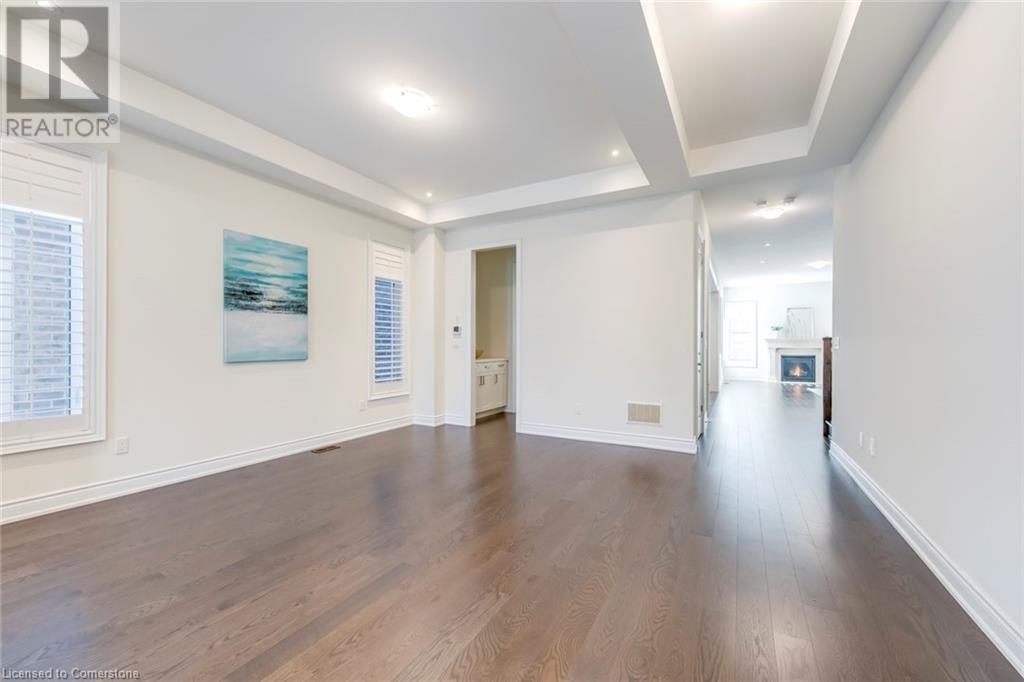5 Bedroom
4 Bathroom
3600 sqft
2 Level
Fireplace
Central Air Conditioning
Forced Air
$5,650 Monthly
Over 3600 Sqft Of Bright Living Space In This 5 Bedroom Executive Home. Lots Of Curb Appeal In The Stone And Stucco Exterior With Double Garage And Driveway. Ideal Open-Concept Layout And 10' Ceilings On Main Floor With Living Room, Dining Room And Oversized Family Room (W Gas Fireplace) Opening To The Premium Kitchen With Upgraded Tall White Cabinetry, Quartz Counters, Stainless-Steel Appliances And A Butlers Pantry. Main-Floor Bedroom Is Ideal For A Home Office. Mudroom With Access To Garage. Wide Hardwood Stairs With Iron Spindles Lead To Second Floor. Huge Primary Bedroom With His & Her Closets And Spacious Ensuite Bathroom With Soaker Tub And Glass Shower. Second Bedroom With Upgraded Ensuite And 3'Rd & 4'Th Bedrooms Sharing A Convenient Jack & Jill 4-Piece Bath. Hardwood Flooring, California Shutters And Led Pot-Lights Throughout. Ideal North Oakville Location Close To Shopping, Great Schools, Parks Highways And More. Book A Showing Today! (id:27910)
Property Details
|
MLS® Number
|
40648400 |
|
Property Type
|
Single Family |
|
AmenitiesNearBy
|
Hospital, Park, Playground, Public Transit, Schools |
|
EquipmentType
|
Water Heater |
|
Features
|
Paved Driveway, Automatic Garage Door Opener |
|
ParkingSpaceTotal
|
4 |
|
RentalEquipmentType
|
Water Heater |
Building
|
BathroomTotal
|
4 |
|
BedroomsAboveGround
|
5 |
|
BedroomsTotal
|
5 |
|
Appliances
|
Dishwasher, Dryer, Oven - Built-in, Refrigerator, Stove, Washer, Range - Gas, Microwave Built-in, Hood Fan, Window Coverings, Garage Door Opener |
|
ArchitecturalStyle
|
2 Level |
|
BasementDevelopment
|
Unfinished |
|
BasementType
|
Full (unfinished) |
|
ConstructedDate
|
2017 |
|
ConstructionStyleAttachment
|
Detached |
|
CoolingType
|
Central Air Conditioning |
|
ExteriorFinish
|
Brick, Stucco |
|
FireProtection
|
Smoke Detectors |
|
FireplacePresent
|
Yes |
|
FireplaceTotal
|
1 |
|
FoundationType
|
Poured Concrete |
|
HalfBathTotal
|
1 |
|
HeatingFuel
|
Natural Gas |
|
HeatingType
|
Forced Air |
|
StoriesTotal
|
2 |
|
SizeInterior
|
3600 Sqft |
|
Type
|
House |
|
UtilityWater
|
Municipal Water |
Parking
Land
|
AccessType
|
Road Access |
|
Acreage
|
No |
|
FenceType
|
Fence |
|
LandAmenities
|
Hospital, Park, Playground, Public Transit, Schools |
|
Sewer
|
Municipal Sewage System |
|
SizeDepth
|
90 Ft |
|
SizeFrontage
|
43 Ft |
|
SizeTotalText
|
Under 1/2 Acre |
|
ZoningDescription
|
Residential |
Rooms
| Level |
Type |
Length |
Width |
Dimensions |
|
Second Level |
3pc Bathroom |
|
|
Measurements not available |
|
Second Level |
5pc Bathroom |
|
|
Measurements not available |
|
Second Level |
5pc Bathroom |
|
|
Measurements not available |
|
Second Level |
Laundry Room |
|
|
Measurements not available |
|
Second Level |
Bedroom |
|
|
13'0'' x 11'0'' |
|
Second Level |
Bedroom |
|
|
16'0'' x 15'0'' |
|
Second Level |
Bedroom |
|
|
12'0'' x 12'0'' |
|
Second Level |
Primary Bedroom |
|
|
17'4'' x 16'9'' |
|
Main Level |
2pc Bathroom |
|
|
Measurements not available |
|
Main Level |
Breakfast |
|
|
11'5'' x 10'9'' |
|
Main Level |
Kitchen |
|
|
12'9'' x 12'0'' |
|
Main Level |
Bedroom |
|
|
12'6'' x 8'9'' |
|
Main Level |
Family Room |
|
|
23'4'' x 13'4'' |
|
Main Level |
Dining Room |
|
|
16'3'' x 14'9'' |
|
Main Level |
Living Room |
|
|
11'8'' x 8'9'' |
Utilities
|
Electricity
|
Available |
|
Natural Gas
|
Available |




















































