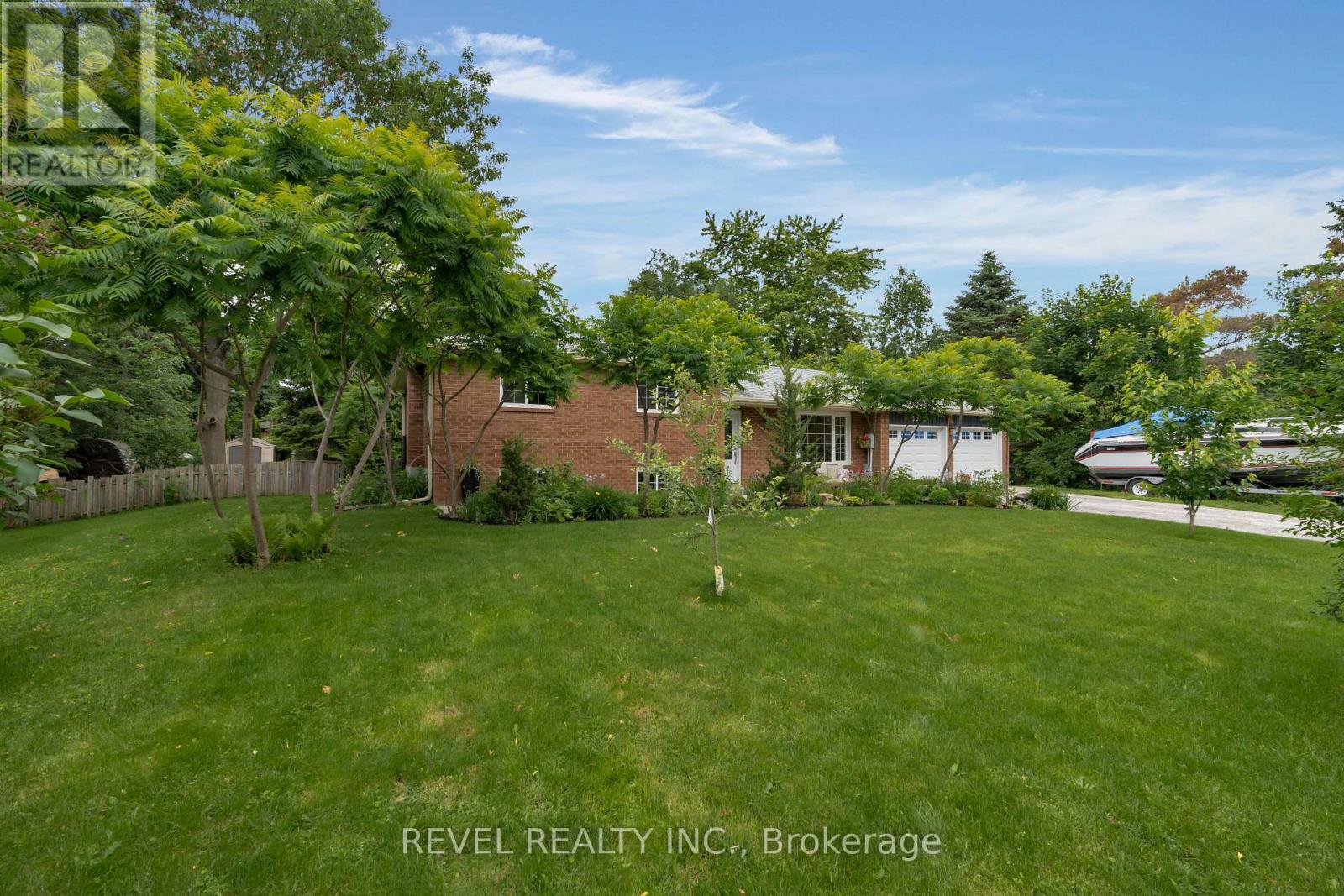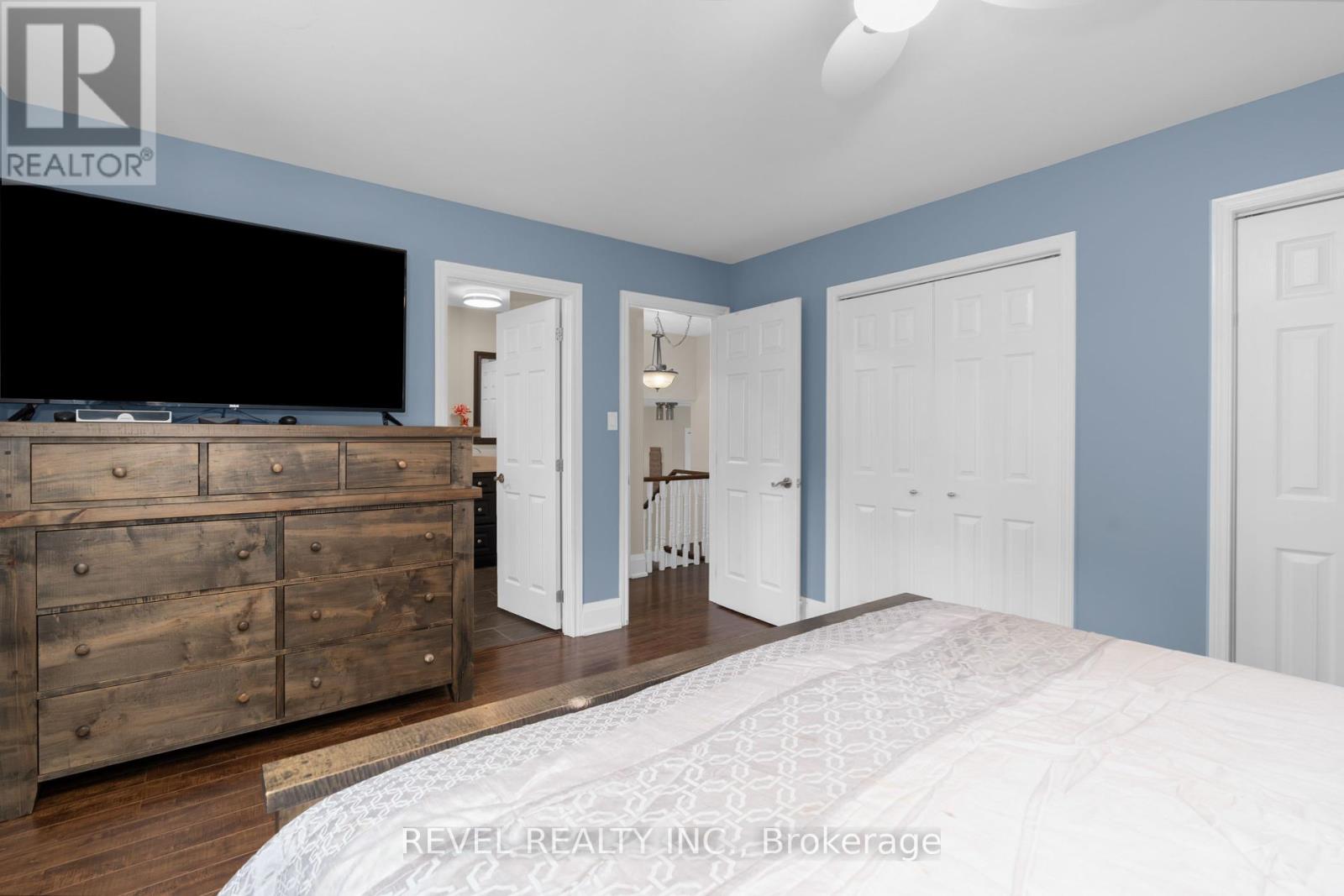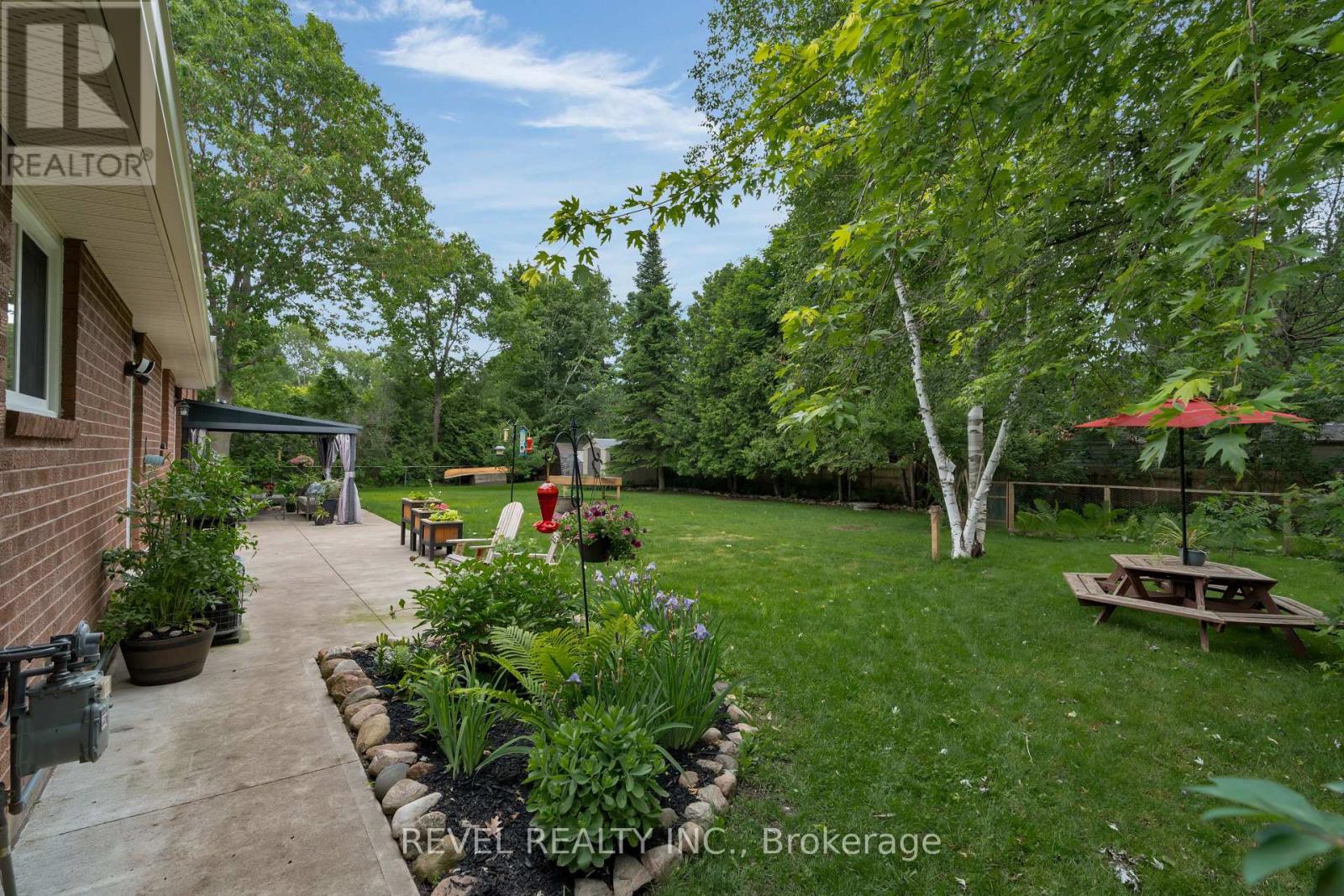5 Bedroom
3 Bathroom
Fireplace
Central Air Conditioning
Forced Air
Landscaped
$999,999
Welcome to this beautiful property in Innisfil. Just a few minutes walk to Lake Simcoe, a five minute drive to Friday Harbour and The Nest Golf Club, nearby schools, amenities, and recreational activities. The large mature lot is fully fenced along with an invisible dog fence, and offers a variety of fruit trees with expansive gardens, as well as opportunity to build a secondary dwelling. This 5 bedroom, 3 full bath home comes with a lovely custom kitchen, main floor laundry, an insulated heated 2-car garage, and a 10 ft x 12 ft Gazebo with outdoor gas BBQ line. Pride of ownership is evident throughout the entire property. Don't miss out on this lakeside living opportunity. (id:27910)
Property Details
|
MLS® Number
|
N8440170 |
|
Property Type
|
Single Family |
|
Community Name
|
Rural Innisfil |
|
Amenities Near By
|
Beach, Park, Schools |
|
Features
|
Flat Site |
|
Parking Space Total
|
8 |
|
Structure
|
Patio(s) |
Building
|
Bathroom Total
|
3 |
|
Bedrooms Above Ground
|
3 |
|
Bedrooms Below Ground
|
2 |
|
Bedrooms Total
|
5 |
|
Appliances
|
Water Heater, Water Treatment, Dryer, Oven, Range, Refrigerator |
|
Basement Development
|
Finished |
|
Basement Type
|
Full (finished) |
|
Construction Style Attachment
|
Detached |
|
Construction Style Split Level
|
Backsplit |
|
Cooling Type
|
Central Air Conditioning |
|
Exterior Finish
|
Brick |
|
Fireplace Present
|
Yes |
|
Fireplace Total
|
1 |
|
Foundation Type
|
Poured Concrete |
|
Heating Fuel
|
Natural Gas |
|
Heating Type
|
Forced Air |
|
Type
|
House |
Parking
Land
|
Acreage
|
No |
|
Land Amenities
|
Beach, Park, Schools |
|
Landscape Features
|
Landscaped |
|
Sewer
|
Septic System |
|
Size Irregular
|
119.94 X 150.09 Ft |
|
Size Total Text
|
119.94 X 150.09 Ft |
|
Surface Water
|
Lake/pond |
Rooms
| Level |
Type |
Length |
Width |
Dimensions |
|
Second Level |
Primary Bedroom |
4.17 m |
3.57 m |
4.17 m x 3.57 m |
|
Second Level |
Bedroom 2 |
4.17 m |
3.63 m |
4.17 m x 3.63 m |
|
Second Level |
Bedroom 3 |
2.8 m |
2.46 m |
2.8 m x 2.46 m |
|
Basement |
Bedroom 5 |
5.94 m |
3.94 m |
5.94 m x 3.94 m |
|
Basement |
Other |
3.32 m |
3.15 m |
3.32 m x 3.15 m |
|
Lower Level |
Bedroom 4 |
4.16 m |
3.34 m |
4.16 m x 3.34 m |
|
Lower Level |
Recreational, Games Room |
6.76 m |
4.41 m |
6.76 m x 4.41 m |
|
Main Level |
Kitchen |
6.05 m |
3.38 m |
6.05 m x 3.38 m |
|
Main Level |
Dining Room |
6.16 m |
3.88 m |
6.16 m x 3.88 m |
|
Main Level |
Laundry Room |
2.93 m |
2.81 m |
2.93 m x 2.81 m |
Utilities










































