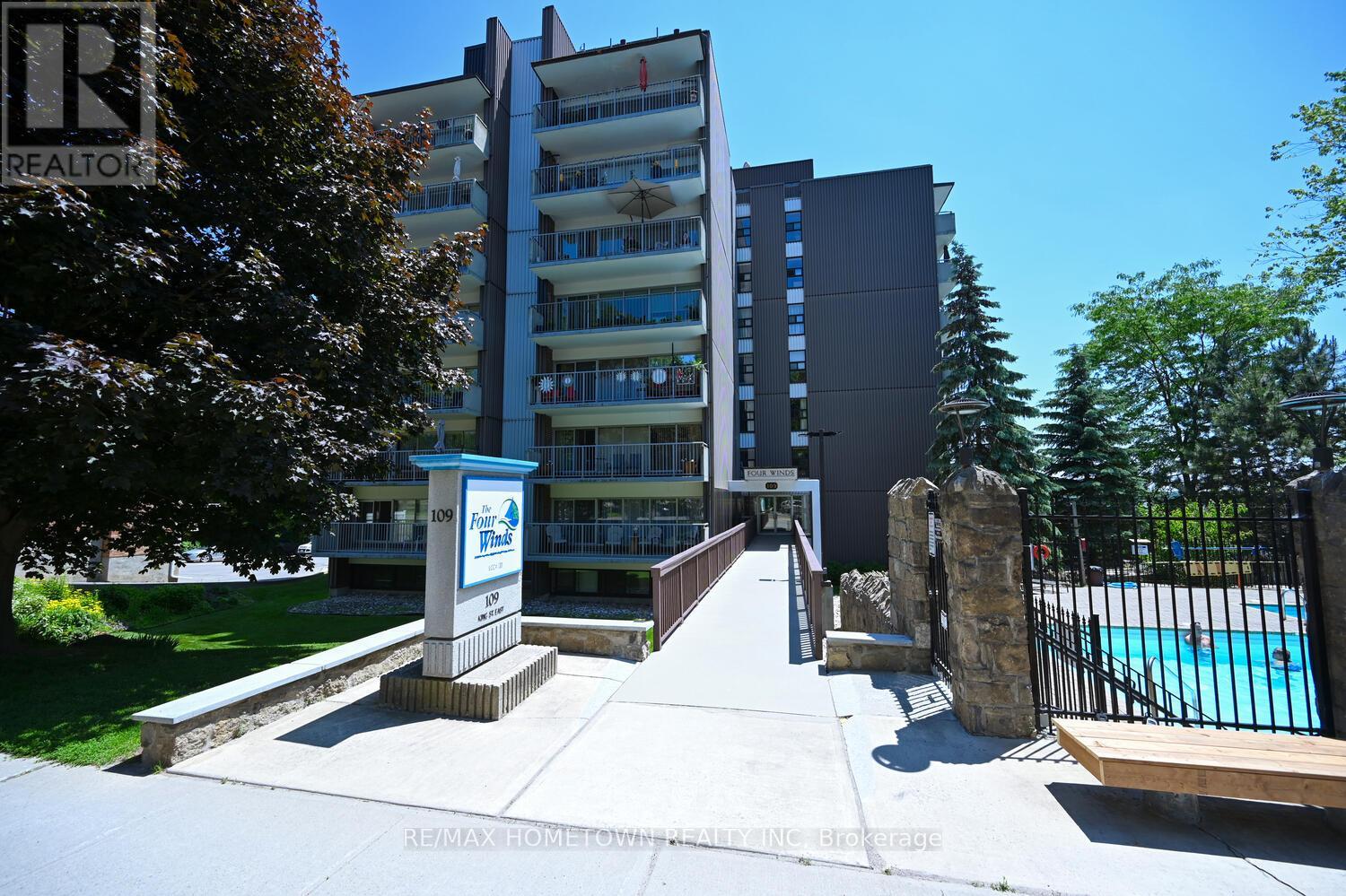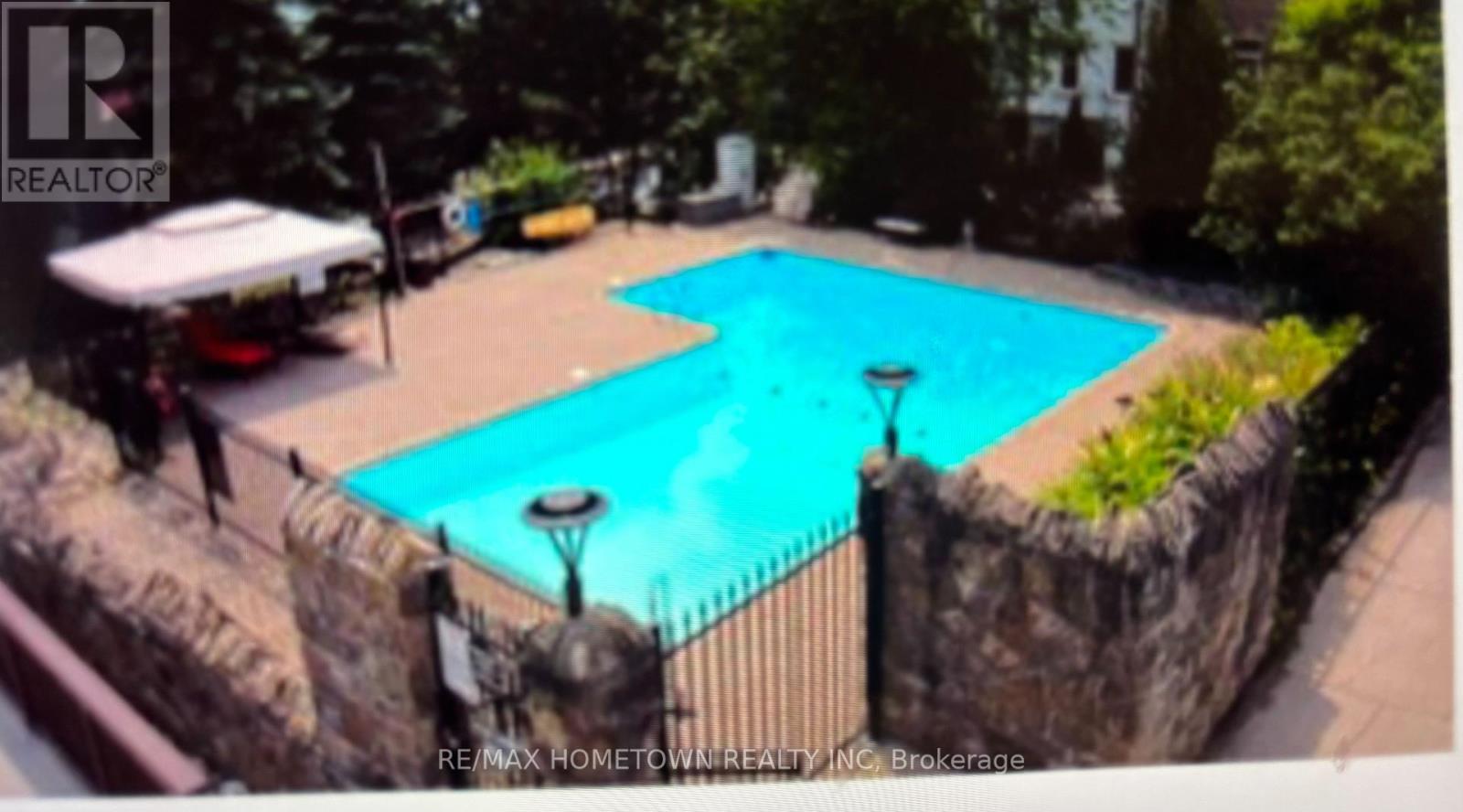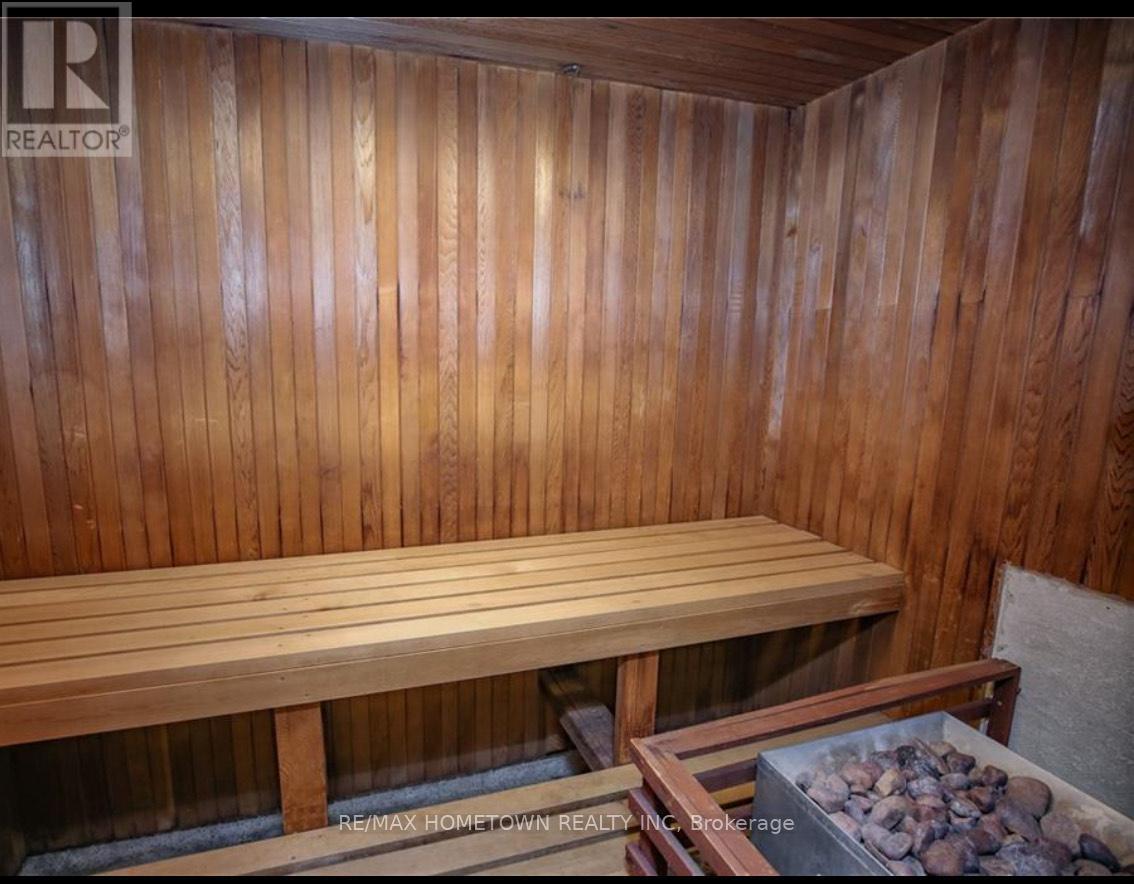2 Bedroom
2 Bathroom
700 - 799 ft2
Heat Pump
Waterfront
Landscaped
$2,200 Monthly
Stunning two-bedroom, one-and-a-half-bathroom condo in the sought-after downtown Brockville waterfront building. Enjoy a carefree lifestyle in this spacious condo. Walk to all downtown amenities, including restaurants, the Arts Center, the Market, and of course the beautiful St. Lawrence River. This condo features two bedrooms, a primary with a two-piece ensuite and walk-in closet. The updated main bath has a walk-in, tiled shower. The unit is completely carpet-free with laminate flooring throughout, and the laundry is located just steps away. The building has many amenities: a meeting/recreation room, fitness center, two elevators, secure entrance, assigned parking, assigned lockers, a heated outdoor pool, and bicycle and kayak storage areas for the avid outdoor enthusiast. There is also an active social club, with monthly get-togethers, pool yoga, a gardening club and more. If you never want to mow the grass and shovel snow, then this is the place to call home. (id:28469)
Property Details
|
MLS® Number
|
X11961765 |
|
Property Type
|
Single Family |
|
Community Name
|
810 - Brockville |
|
Amenities Near By
|
Public Transit |
|
Community Features
|
Pet Restrictions |
|
Features
|
Sloping, Carpet Free |
|
Parking Space Total
|
1 |
|
Water Front Type
|
Waterfront |
Building
|
Bathroom Total
|
2 |
|
Bedrooms Above Ground
|
2 |
|
Bedrooms Total
|
2 |
|
Age
|
51 To 99 Years |
|
Amenities
|
Party Room, Visitor Parking, Exercise Centre, Sauna, Storage - Locker |
|
Appliances
|
Intercom, Stove, Refrigerator |
|
Exterior Finish
|
Brick |
|
Fire Protection
|
Security System |
|
Flooring Type
|
Laminate |
|
Foundation Type
|
Slab |
|
Half Bath Total
|
1 |
|
Heating Fuel
|
Electric |
|
Heating Type
|
Heat Pump |
|
Size Interior
|
700 - 799 Ft2 |
|
Type
|
Apartment |
Parking
Land
|
Acreage
|
No |
|
Land Amenities
|
Public Transit |
|
Landscape Features
|
Landscaped |
Rooms
| Level |
Type |
Length |
Width |
Dimensions |
|
Main Level |
Living Room |
6.16 m |
4 m |
6.16 m x 4 m |
|
Main Level |
Dining Room |
2.86 m |
2.86 m |
2.86 m x 2.86 m |
|
Main Level |
Kitchen |
3.2 m |
2.76 m |
3.2 m x 2.76 m |
|
Main Level |
Bedroom |
3.71 m |
2.93 m |
3.71 m x 2.93 m |
|
Main Level |
Primary Bedroom |
3.72 m |
3.66 m |
3.72 m x 3.66 m |
|
Main Level |
Bathroom |
2.4 m |
1.59 m |
2.4 m x 1.59 m |


































