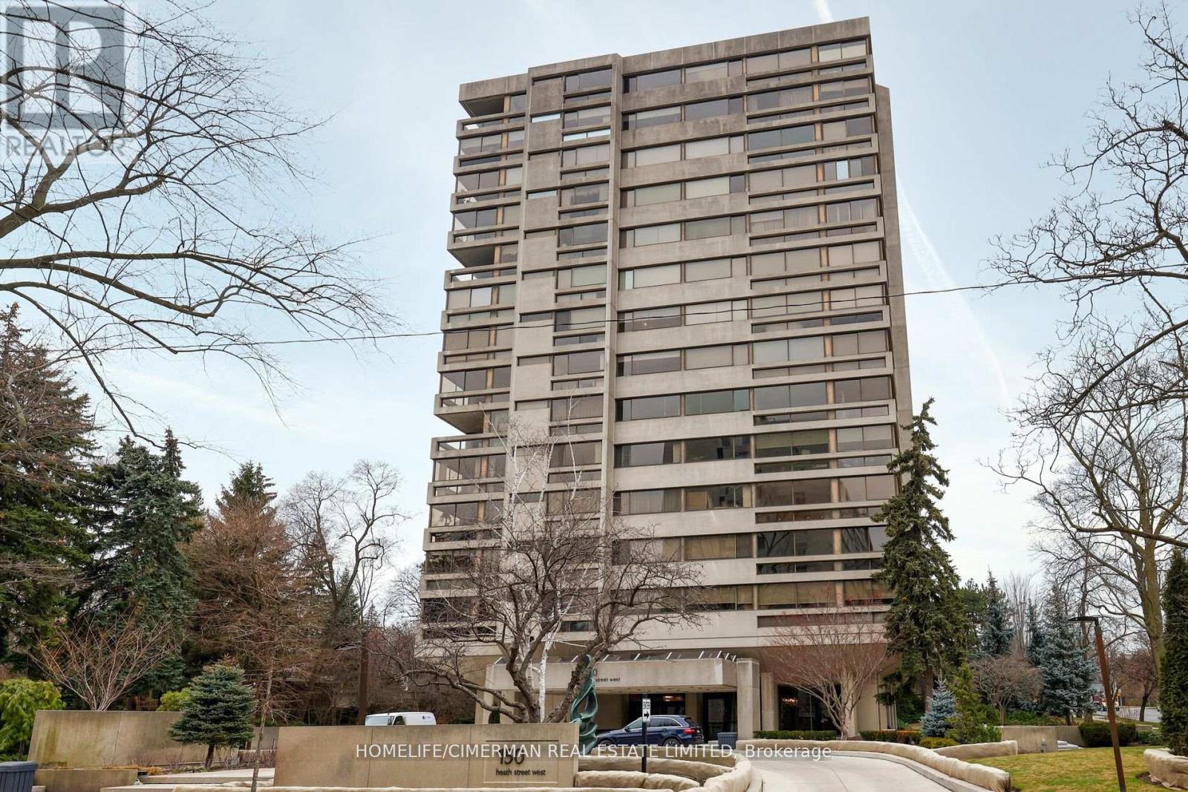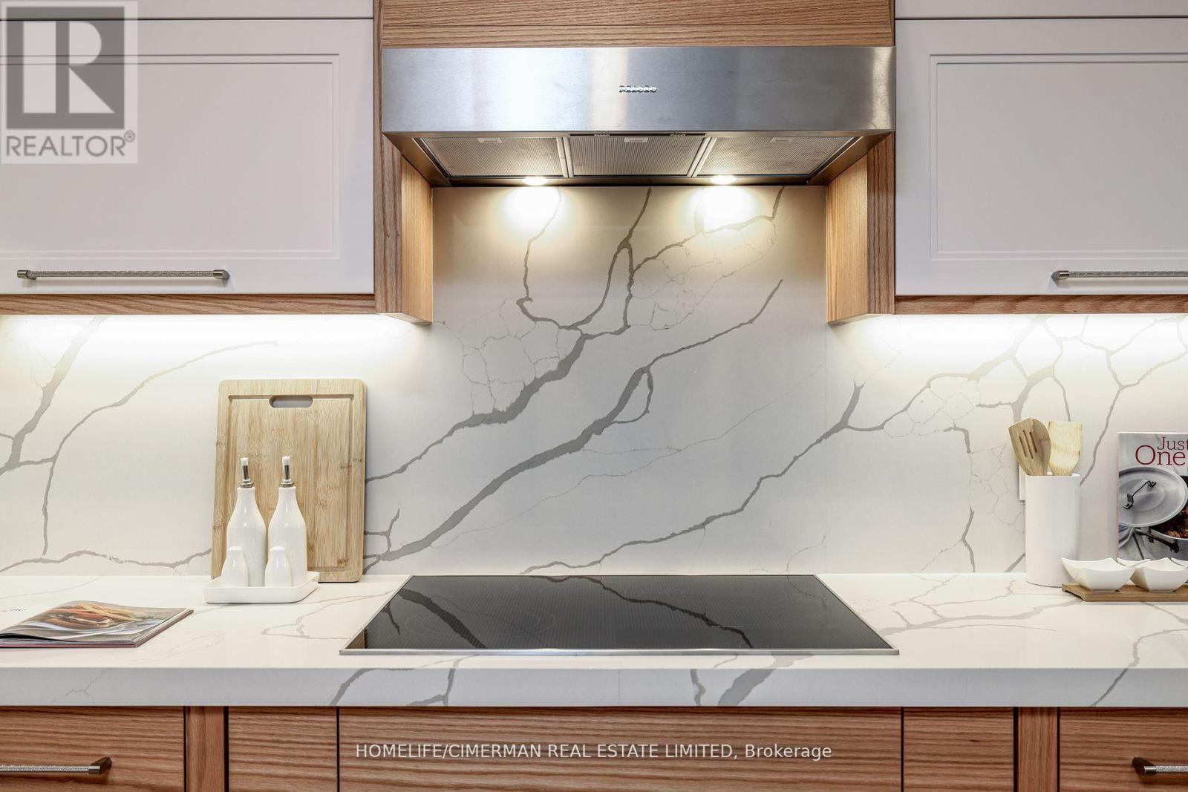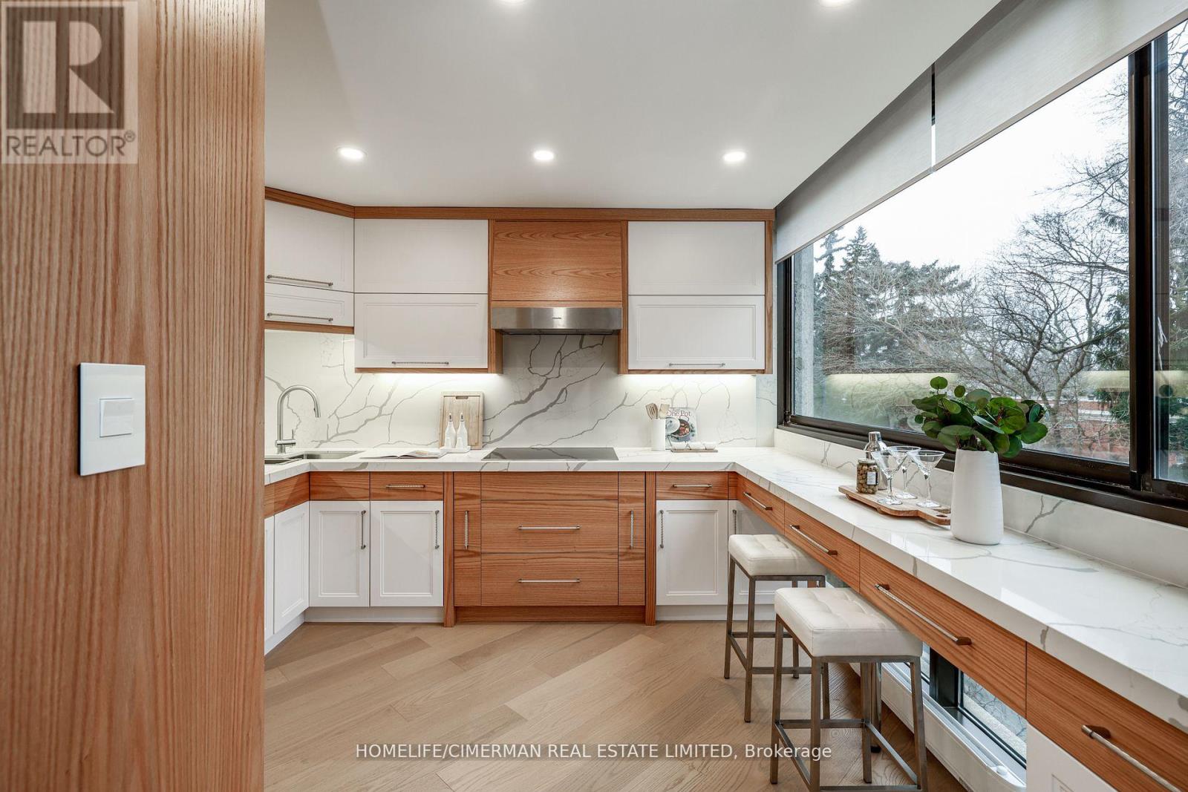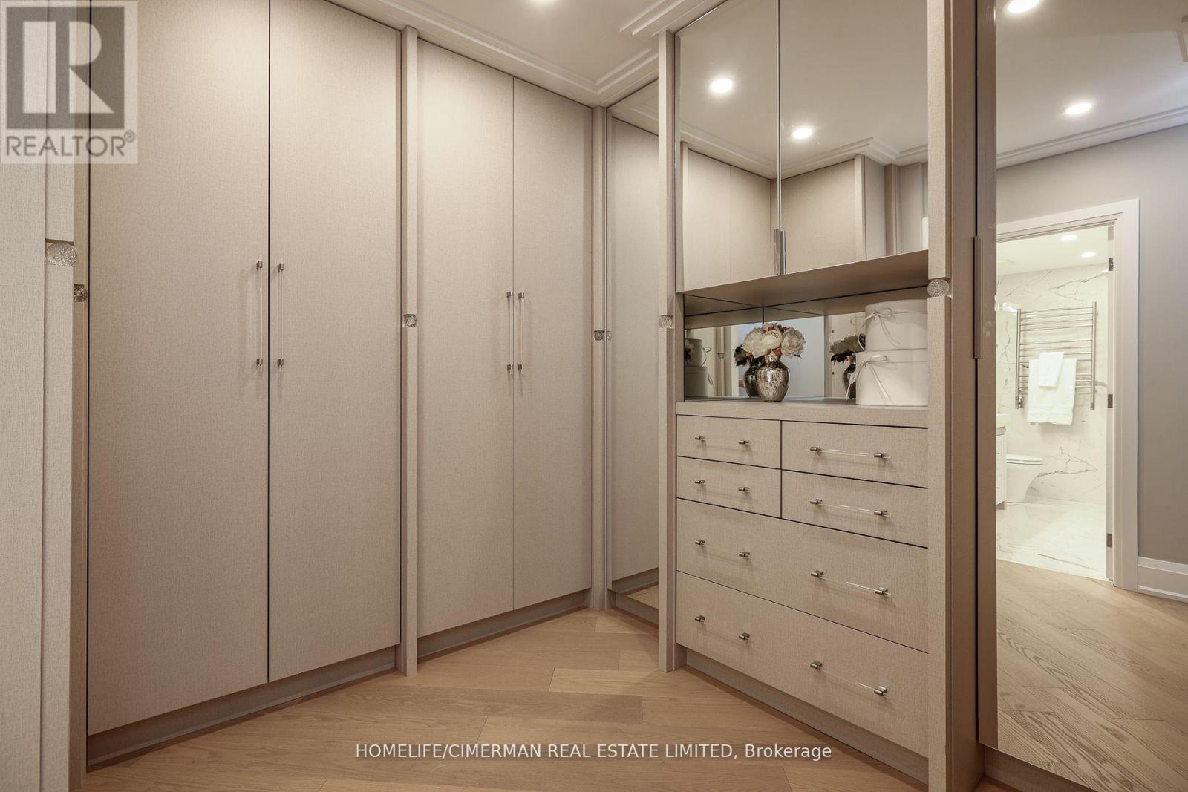2 Bedroom
2 Bathroom
Fireplace
Central Air Conditioning
Forced Air
$2,379,900Maintenance,
$2,416.29 Monthly
***One Of A Kind Professionally Renovated Suite In Toronto's Most Desirable Forest Hill Location ***Sophisticated Custom Designed And Completely Transformed 1930SQFT Suite In One Of The City's Most Exclusive Boutique Building Has To Offer All : Spectacular Living Space/Spacious Open Concept/ Engineering Hardwood Flooring/An Entertainer's Dream Featuring A Chef's Kitchen W Quarts Countertop/Backsplash, B/In Breakfast Bar & Pantry /B/In LR Entertainment Unit W ""Napoleon"" Fireplace & B/In Cabinets/Bookshelf/Extensive Use Of Pot Lights/ Custom Millwork/Molding Throughout/Spacious Primary Bedroom Has B/In Unit W Fireplace/W/In To Custom Dressing Room/Master Ensuite Retreat Offers Custom Vanity, Heated Floors & Towel Rack, Double Sink W Quarts Countertop , Plenty Of Closet Storage/Separate Laundry***Fabulous Boutique Residences With 5 Star Amenities Include Newly Renovated Lobby, Corridors, Exercise, Party Room, Guest Suite, Valet Parking, 24-Hr Concierge, Car Wash*** (id:27910)
Property Details
|
MLS® Number
|
C8370122 |
|
Property Type
|
Single Family |
|
Community Name
|
Casa Loma |
|
Amenities Near By
|
Park, Place Of Worship, Public Transit, Schools |
|
Community Features
|
Pet Restrictions |
|
Features
|
Balcony |
|
Parking Space Total
|
2 |
Building
|
Bathroom Total
|
2 |
|
Bedrooms Above Ground
|
2 |
|
Bedrooms Total
|
2 |
|
Amenities
|
Car Wash, Security/concierge, Exercise Centre, Party Room, Visitor Parking, Storage - Locker |
|
Appliances
|
Dishwasher, Dryer, Refrigerator |
|
Cooling Type
|
Central Air Conditioning |
|
Exterior Finish
|
Concrete |
|
Fireplace Present
|
Yes |
|
Heating Fuel
|
Natural Gas |
|
Heating Type
|
Forced Air |
|
Type
|
Apartment |
Parking
Land
|
Acreage
|
No |
|
Land Amenities
|
Park, Place Of Worship, Public Transit, Schools |
Rooms
| Level |
Type |
Length |
Width |
Dimensions |
|
Flat |
Foyer |
5.31 m |
3.2 m |
5.31 m x 3.2 m |
|
Flat |
Living Room |
7.75 m |
5.69 m |
7.75 m x 5.69 m |
|
Flat |
Dining Room |
5.61 m |
2.08 m |
5.61 m x 2.08 m |
|
Flat |
Kitchen |
3.43 m |
3.33 m |
3.43 m x 3.33 m |
|
Flat |
Primary Bedroom |
5.72 m |
4.19 m |
5.72 m x 4.19 m |
|
Flat |
Bedroom |
4.51 m |
3.86 m |
4.51 m x 3.86 m |
|
Flat |
Sitting Room |
7.75 m |
5.69 m |
7.75 m x 5.69 m |
|
Flat |
Laundry Room |
|
|
Measurements not available |










































