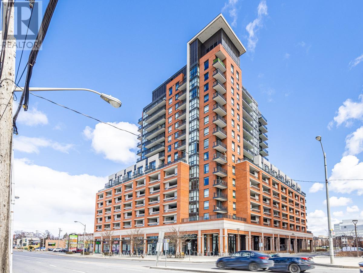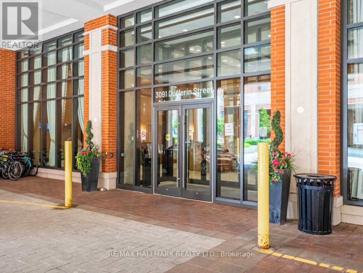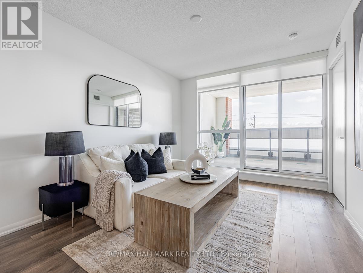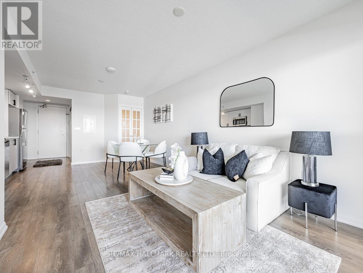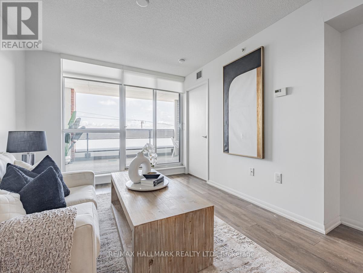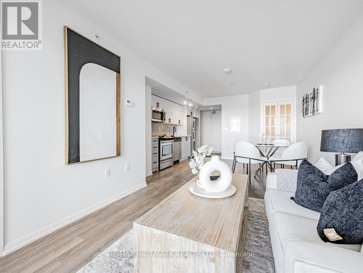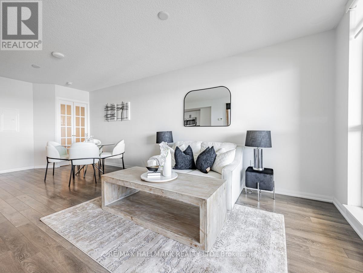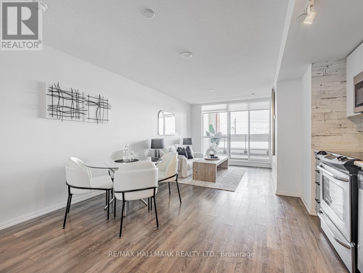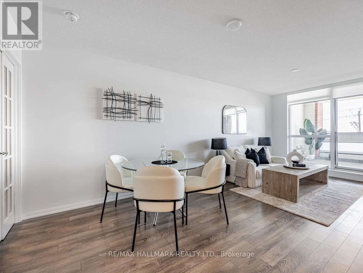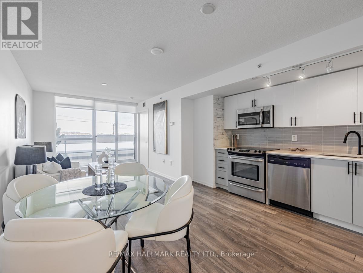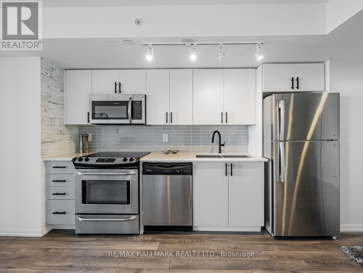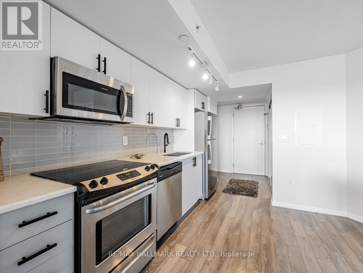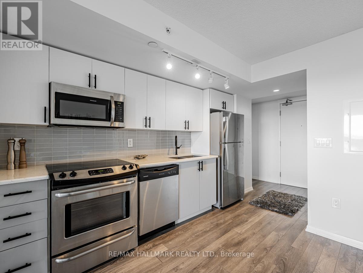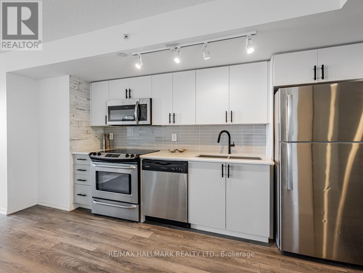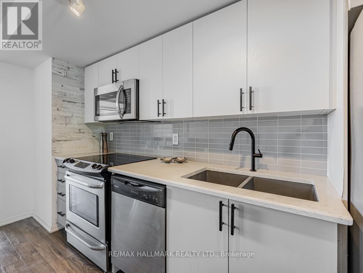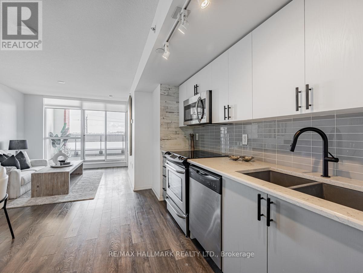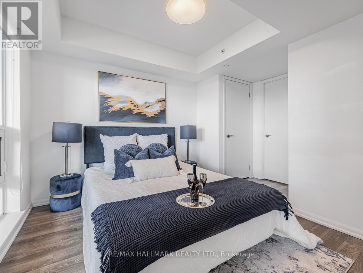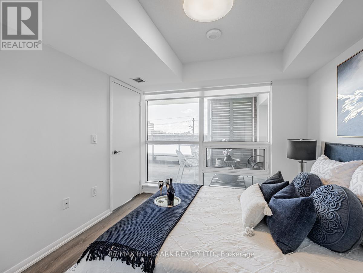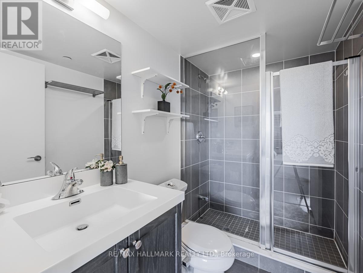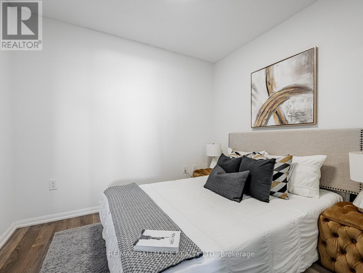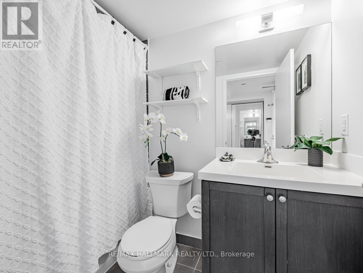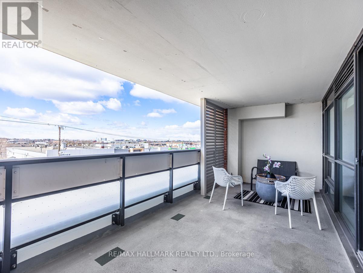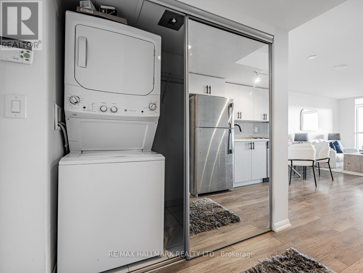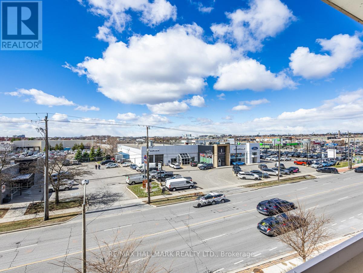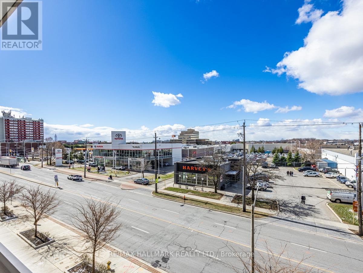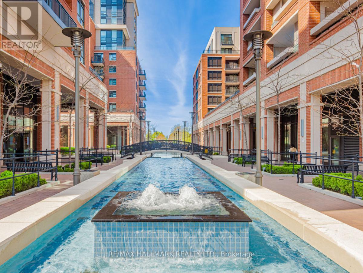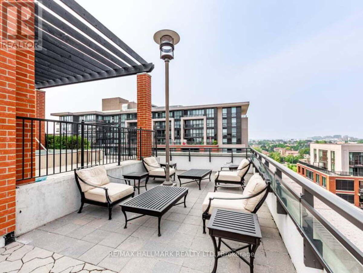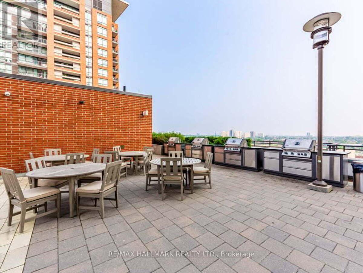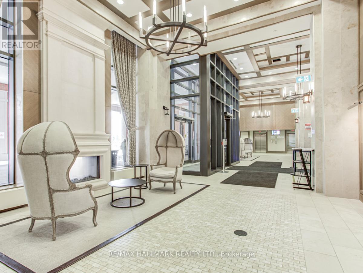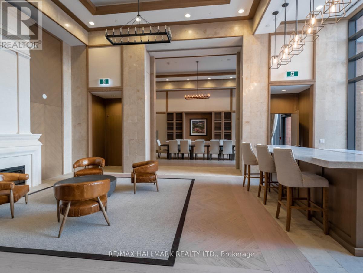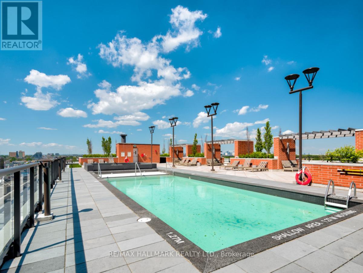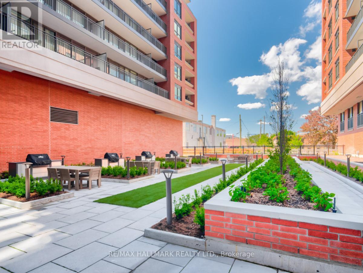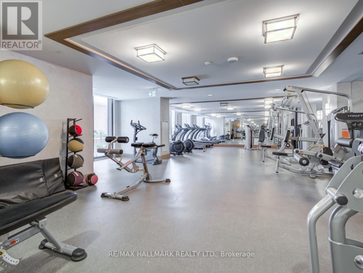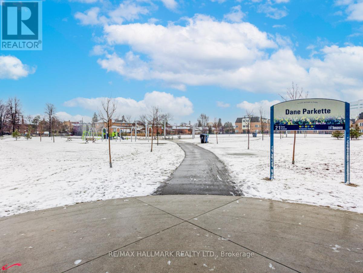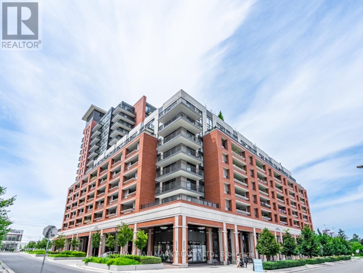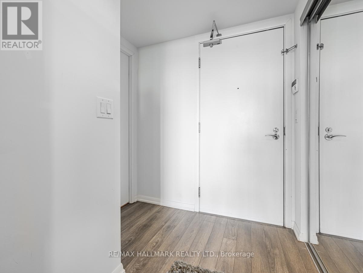2 Bedroom
2 Bathroom
Outdoor Pool
Central Air Conditioning
Forced Air
$674,900Maintenance,
$662.95 Monthly
Located at trendy Treviso III, this 2-bedroom, 2-bathroom condo combines efficiency and functionality. The condo features a practical, large open concept layout. Spacious living and dining area is filled with natural light! The kitchen is equipped with stainless steel appliances and granite countertops for a modern touch. West-facing orientation ensures abundant natural light, complemented by a spacious terrace for outdoor enjoyment. The primary bedroom includes a 4-piece ensuite bathroom and floor-to-ceiling windows. Laminate floors throughout the unit! Freshly painted and immaculately kept - ready to move in! Building amenities within the enhance the living experience, including a 24-hour concierge, outdoor pool, gym, EV charging stations, and visitor parking. This condo also comes with one parking space and a storage locker, offering added convenience for residents. This condo is perfect for young professionals with great building amenities and excellent location! **** EXTRAS **** Easy access to Yorkdale Mall, Starbucks, Shoppers Drug Mart, various restaurants and TTC. Ideal for those seeking a balanced urban lifestyle in a well-appointed community. Flexible closing. Come and check it out today! (id:27910)
Property Details
|
MLS® Number
|
W8164064 |
|
Property Type
|
Single Family |
|
Community Name
|
Yorkdale-Glen Park |
|
Amenities Near By
|
Park, Place Of Worship, Public Transit |
|
Community Features
|
Community Centre |
|
Features
|
Balcony |
|
Parking Space Total
|
1 |
|
Pool Type
|
Outdoor Pool |
Building
|
Bathroom Total
|
2 |
|
Bedrooms Above Ground
|
2 |
|
Bedrooms Total
|
2 |
|
Amenities
|
Storage - Locker, Security/concierge, Party Room, Visitor Parking, Exercise Centre |
|
Cooling Type
|
Central Air Conditioning |
|
Exterior Finish
|
Brick |
|
Heating Fuel
|
Natural Gas |
|
Heating Type
|
Forced Air |
|
Type
|
Apartment |
Parking
Land
|
Acreage
|
No |
|
Land Amenities
|
Park, Place Of Worship, Public Transit |
Rooms
| Level |
Type |
Length |
Width |
Dimensions |
|
Main Level |
Living Room |
3.75 m |
3.07 m |
3.75 m x 3.07 m |
|
Main Level |
Dining Room |
4.03 m |
3.04 m |
4.03 m x 3.04 m |
|
Main Level |
Kitchen |
4.03 m |
3.04 m |
4.03 m x 3.04 m |
|
Main Level |
Primary Bedroom |
2.89 m |
2.94 m |
2.89 m x 2.94 m |
|
Main Level |
Bedroom 2 |
2.61 m |
2.79 m |
2.61 m x 2.79 m |

