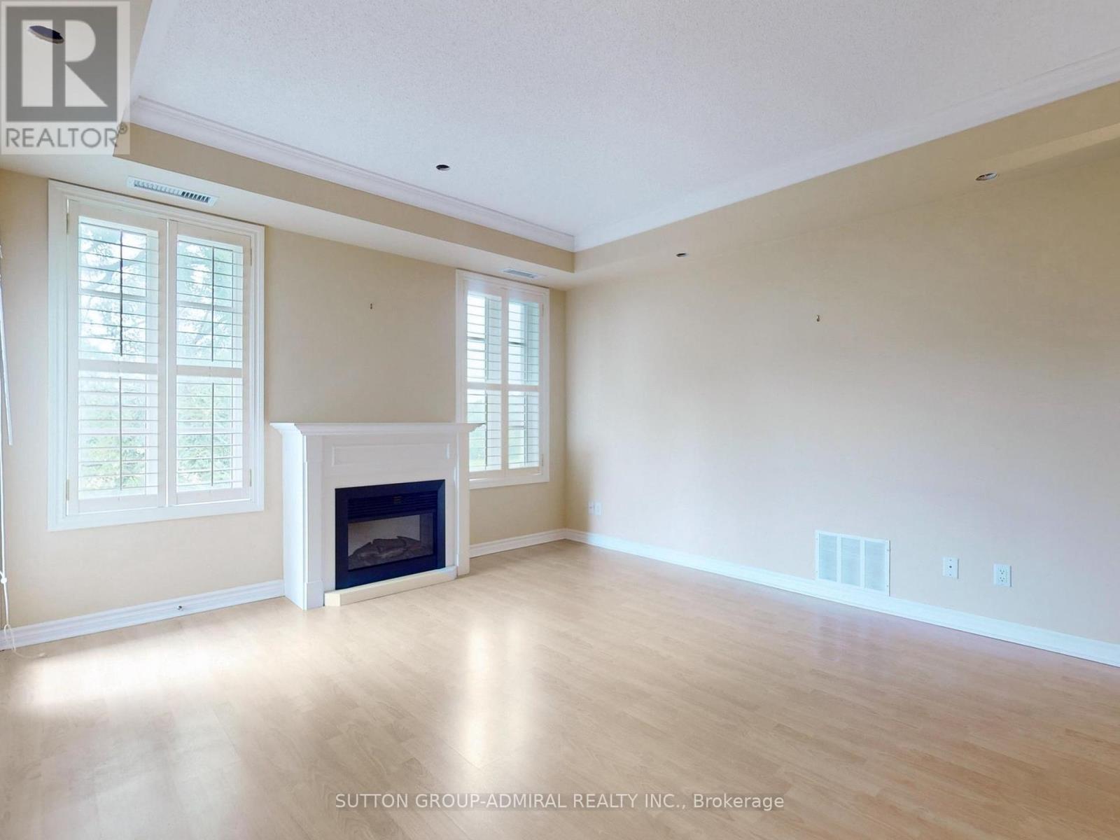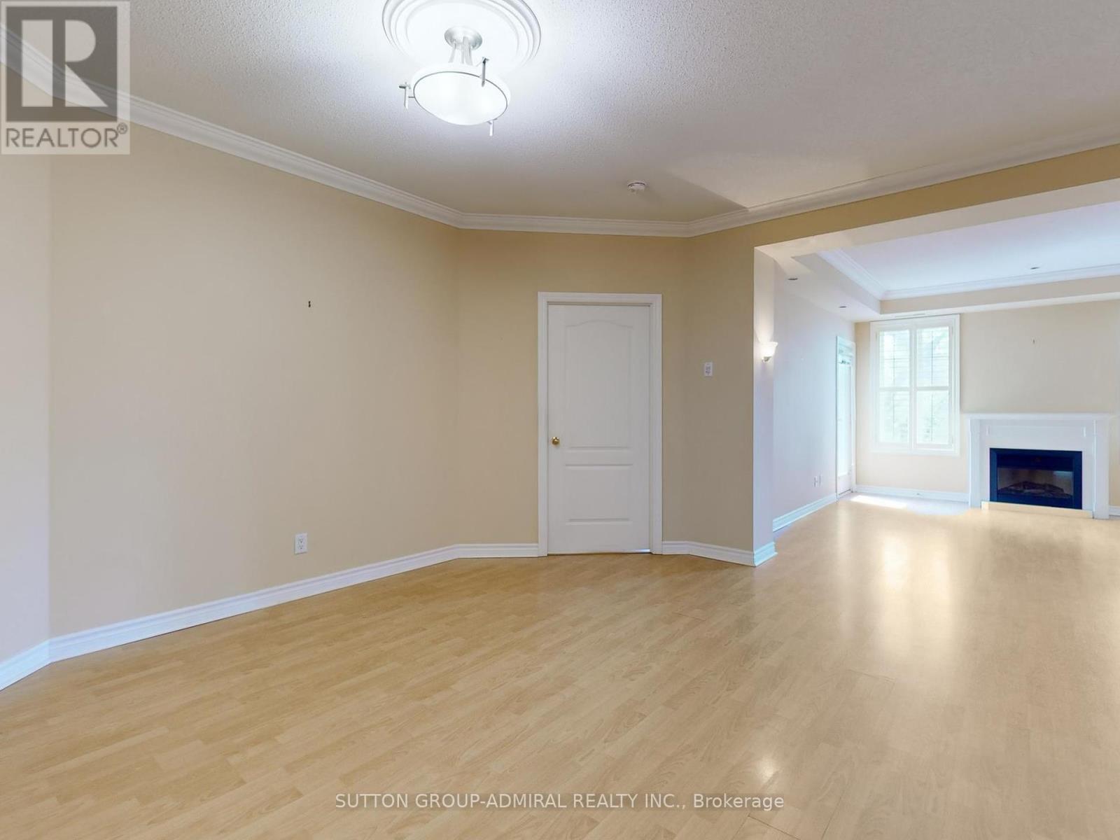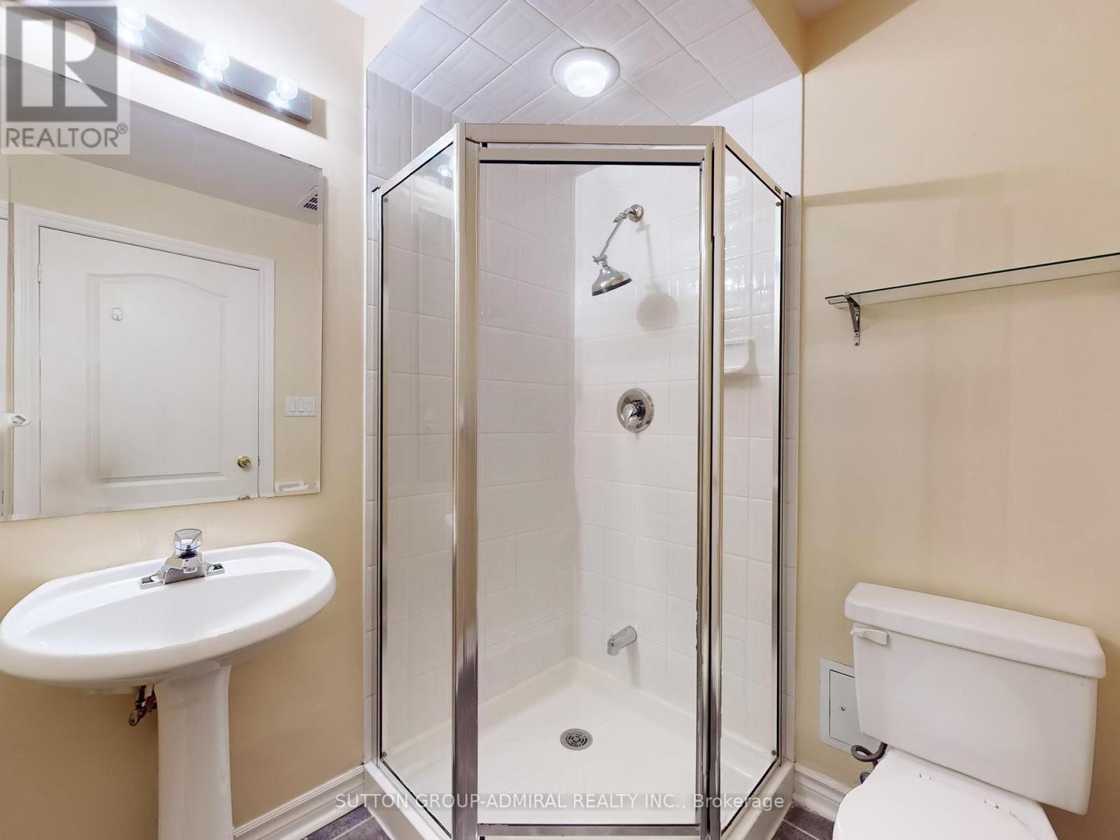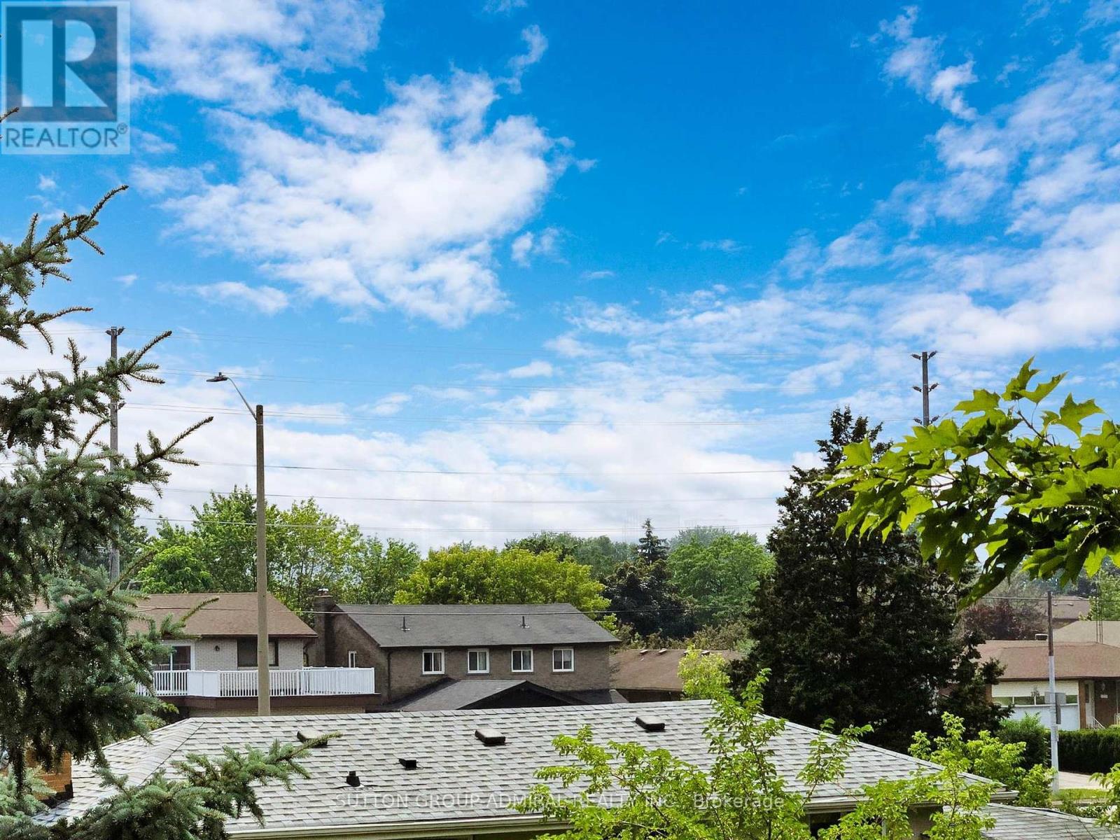2 Bedroom
2 Bathroom
Central Air Conditioning
Forced Air
$3,000 Monthly
Welcome to Applewood Terrace! This 2 bedroom, 2 bathroom luxury condo on the 3rd floor in a highly desirable boutique complex is ready to be called home. The suite overlooks tranquil, tree-lined Silverthorn Park in sought-after Applewood Heights. A coveted split layout, the Cortland Model - 1160 square feet of open-concept living/dining/kitchen - perfect for entertaining! The unit boasts soaring, molded 9 ft. ceilings and natural light throughout. The spacious primary bedroom has a walk-in closet and a 4-piece ensuite. The building also offers a fenced, private yard with a gazebo and direct access to the park and the lovely trails. It's steps to schools, parks, shopping, public transportation, highways & more! The suite has a parking spot, and locker, and is available immediately. A MUST see! **** EXTRAS **** Fridge, Built-In Dishwasher, Stove, Laundry System, California Shutters, & Existing Electrical Lighting Fixtures. (id:27910)
Property Details
|
MLS® Number
|
W8471508 |
|
Property Type
|
Single Family |
|
Community Name
|
Applewood |
|
Amenities Near By
|
Park, Place Of Worship, Public Transit, Schools, Hospital |
|
Community Features
|
Pet Restrictions |
|
Features
|
Balcony |
|
Parking Space Total
|
1 |
Building
|
Bathroom Total
|
2 |
|
Bedrooms Above Ground
|
2 |
|
Bedrooms Total
|
2 |
|
Amenities
|
Visitor Parking, Storage - Locker |
|
Cooling Type
|
Central Air Conditioning |
|
Exterior Finish
|
Stone, Stucco |
|
Heating Fuel
|
Natural Gas |
|
Heating Type
|
Forced Air |
|
Type
|
Apartment |
Parking
Land
|
Acreage
|
No |
|
Land Amenities
|
Park, Place Of Worship, Public Transit, Schools, Hospital |
Rooms
| Level |
Type |
Length |
Width |
Dimensions |
|
Main Level |
Kitchen |
2.74 m |
3.02 m |
2.74 m x 3.02 m |
|
Main Level |
Living Room |
3.96 m |
4.62 m |
3.96 m x 4.62 m |
|
Main Level |
Dining Room |
3.99 m |
5.74 m |
3.99 m x 5.74 m |
|
Main Level |
Primary Bedroom |
3.48 m |
6.53 m |
3.48 m x 6.53 m |
|
Main Level |
Bedroom 2 |
2.74 m |
3.2 m |
2.74 m x 3.2 m |
|
Main Level |
Laundry Room |
2.74 m |
1.04 m |
2.74 m x 1.04 m |








































