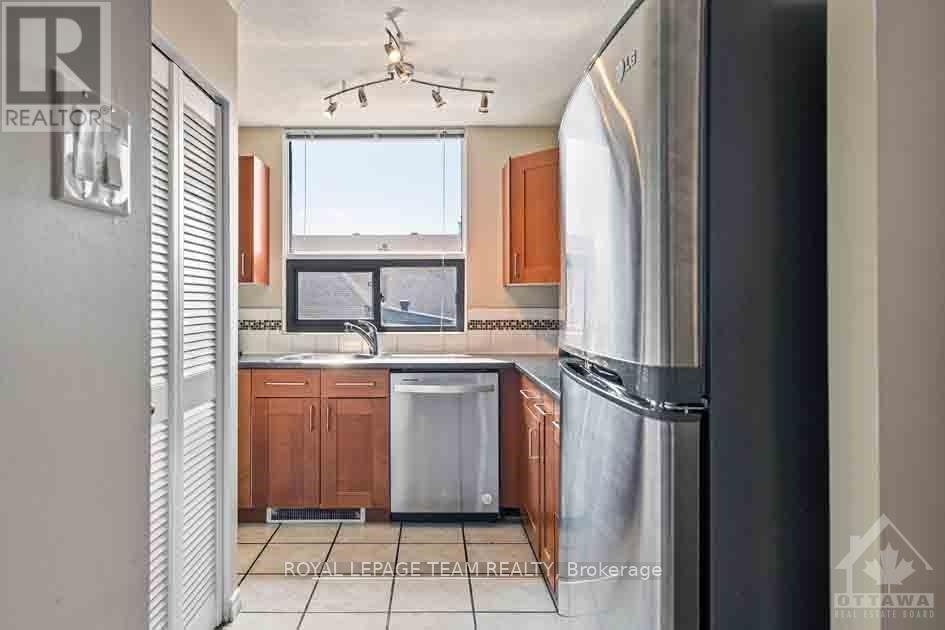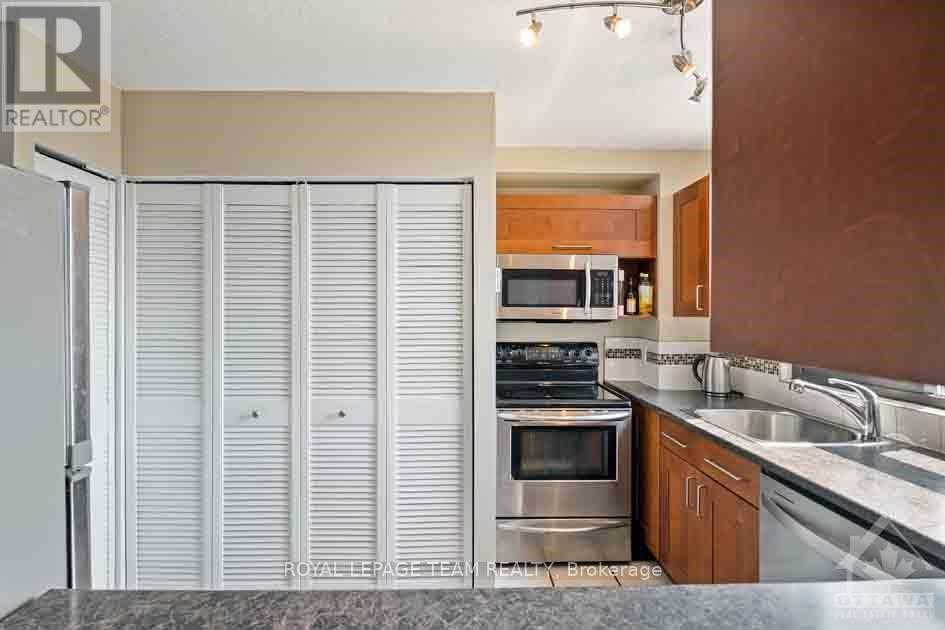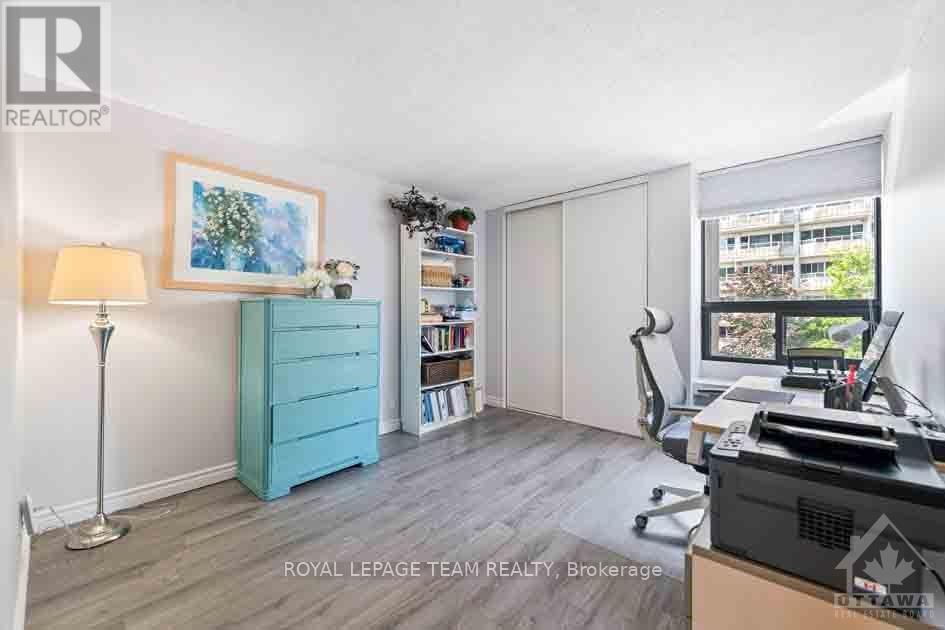2 Bedroom
2 Bathroom
1,000 - 1,199 ft2
Fireplace
Baseboard Heaters
$469,900Maintenance, Insurance
$1,050 Monthly
Flooring: Tile, Welcome to 304-40 Arthur Street! This condo boasts over 1000 square feet of living space with large principal rooms. The living room / dining room is adjacent an open solarium. The updated kitchen features stainless steel appliances, ample cupboards, a granite countertop, and a large window. A convenient powder room is nearby. A corridor offers privacy to the two generous bedrooms. The smaller bedroom is so large it is often used as the principal bedroom, leaving the larger one to serve as an office, den, or family room. Ample closets. Enjoy amenities like a sauna, library, gym, workshop, and a delightful garden. Vinyl floor and tile flooring. Located on a quiet side street in West Centre Town in Chinatown, at the top of Nanny Goat Hill. Little Italy, Lebreton Flats, and downtown nearby. In-suite laundry. Ample visitors parking., Flooring: Laminate (id:28469)
Property Details
|
MLS® Number
|
X10440775 |
|
Property Type
|
Single Family |
|
Neigbourhood
|
West Centre Town |
|
Community Name
|
4204 - West Centre Town |
|
Amenities Near By
|
Public Transit, Park |
|
Community Features
|
Pet Restrictions |
|
Parking Space Total
|
1 |
Building
|
Bathroom Total
|
2 |
|
Bedrooms Above Ground
|
2 |
|
Bedrooms Total
|
2 |
|
Amenities
|
Storage - Locker |
|
Appliances
|
Dryer, Hood Fan, Microwave, Refrigerator, Stove, Washer |
|
Fireplace Present
|
Yes |
|
Foundation Type
|
Concrete |
|
Half Bath Total
|
1 |
|
Heating Fuel
|
Electric |
|
Heating Type
|
Baseboard Heaters |
|
Size Interior
|
1,000 - 1,199 Ft2 |
|
Type
|
Apartment |
|
Utility Water
|
Municipal Water |
Land
|
Acreage
|
No |
|
Land Amenities
|
Public Transit, Park |
|
Zoning Description
|
Res |
Rooms
| Level |
Type |
Length |
Width |
Dimensions |
|
Main Level |
Living Room |
5.84 m |
4.01 m |
5.84 m x 4.01 m |
|
Main Level |
Dining Room |
3.37 m |
2.81 m |
3.37 m x 2.81 m |
|
Main Level |
Solarium |
2.56 m |
2.43 m |
2.56 m x 2.43 m |
|
Main Level |
Kitchen |
3.2 m |
2.94 m |
3.2 m x 2.94 m |
|
Main Level |
Bathroom |
1.42 m |
1.37 m |
1.42 m x 1.37 m |
|
Main Level |
Primary Bedroom |
5.1 m |
3.09 m |
5.1 m x 3.09 m |
|
Main Level |
Bedroom |
4.16 m |
3.4 m |
4.16 m x 3.4 m |
|
Main Level |
Bathroom |
2.33 m |
2 m |
2.33 m x 2 m |
































