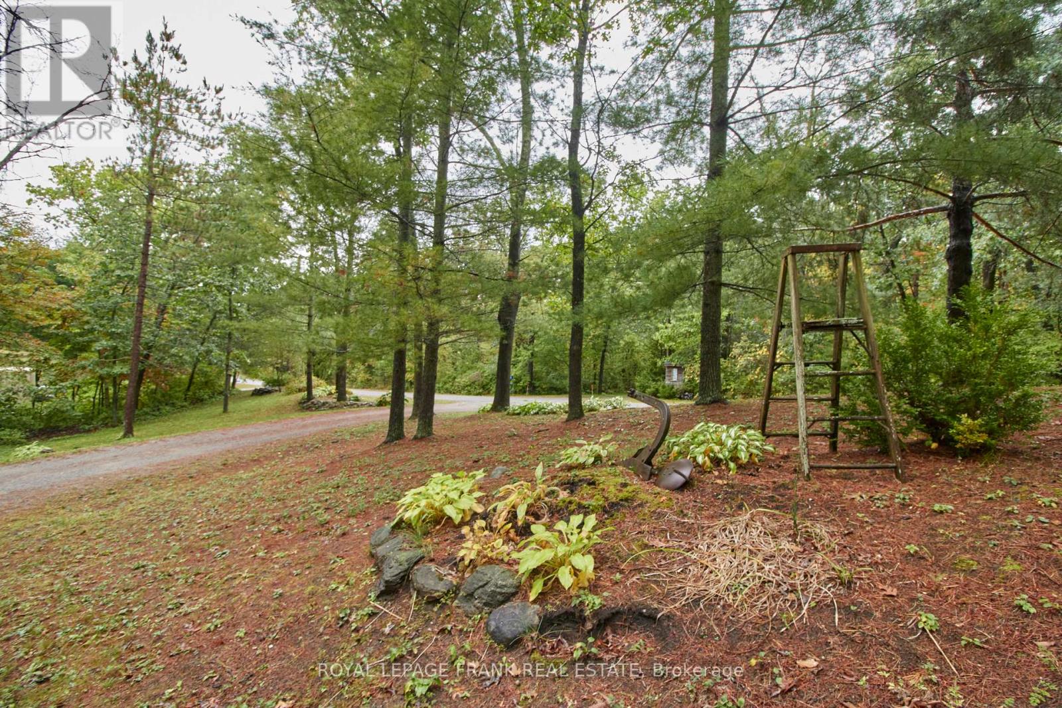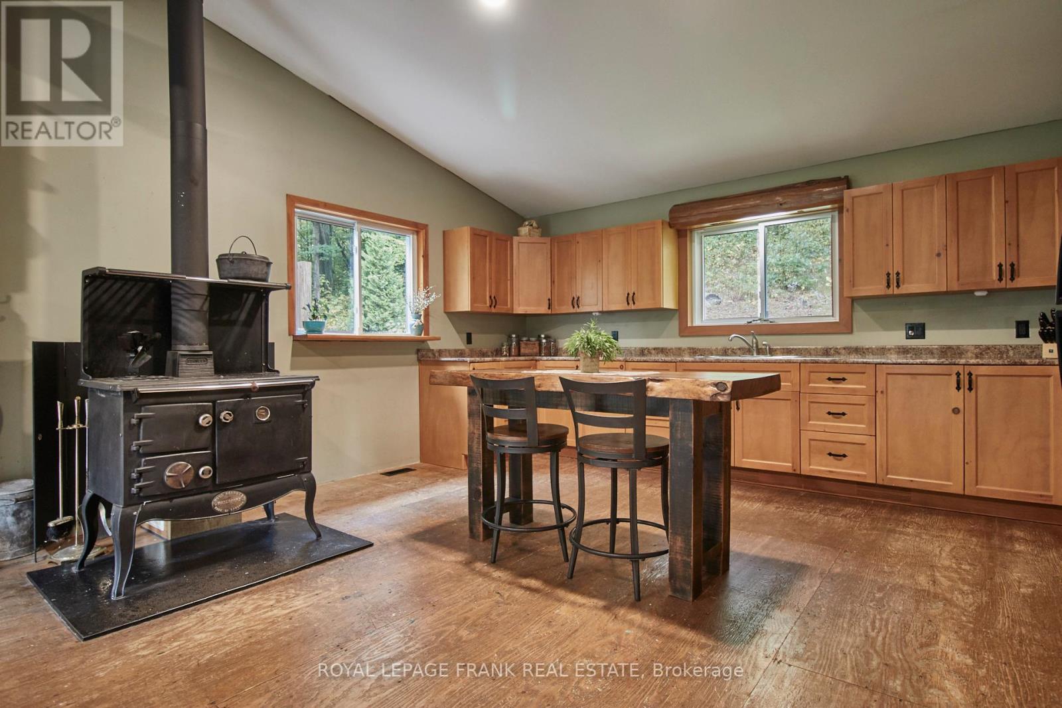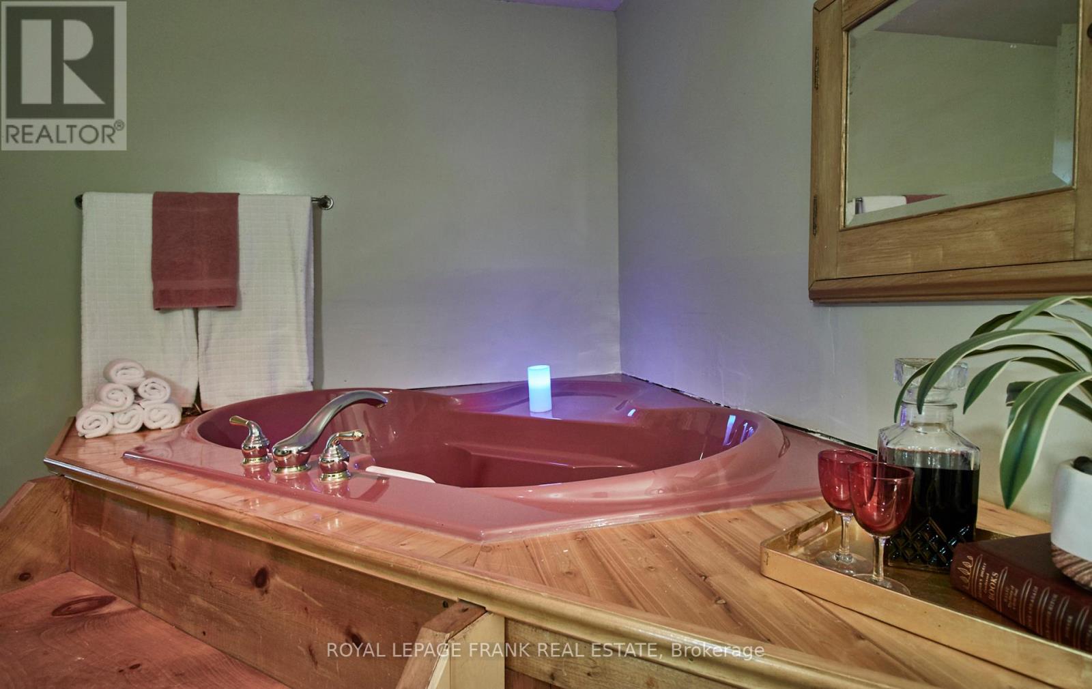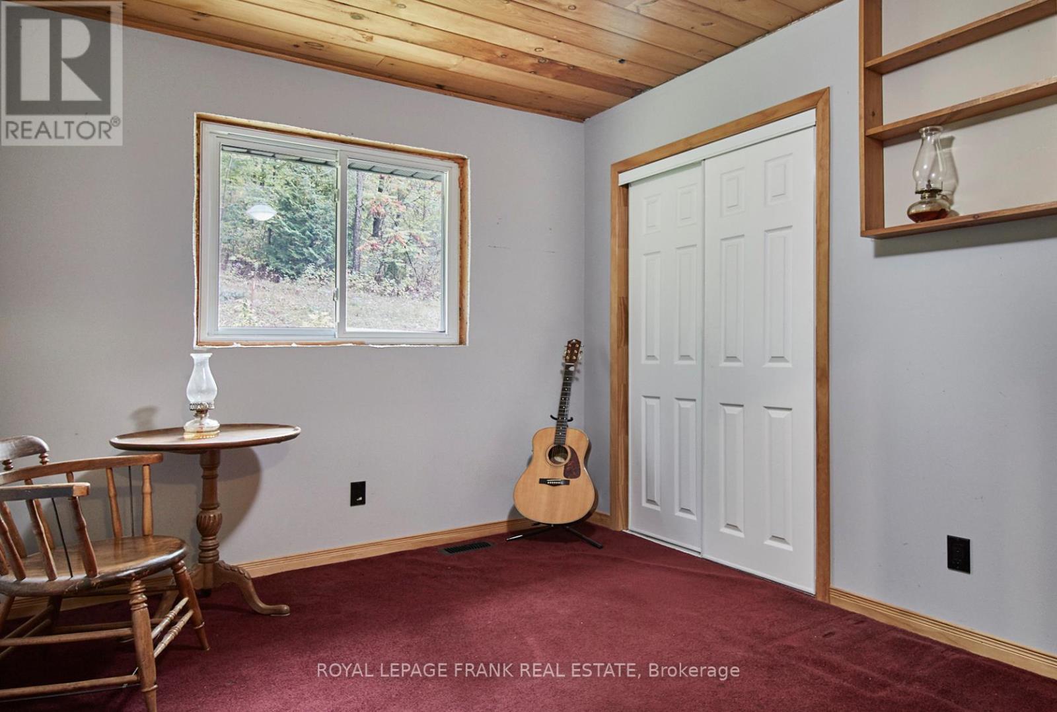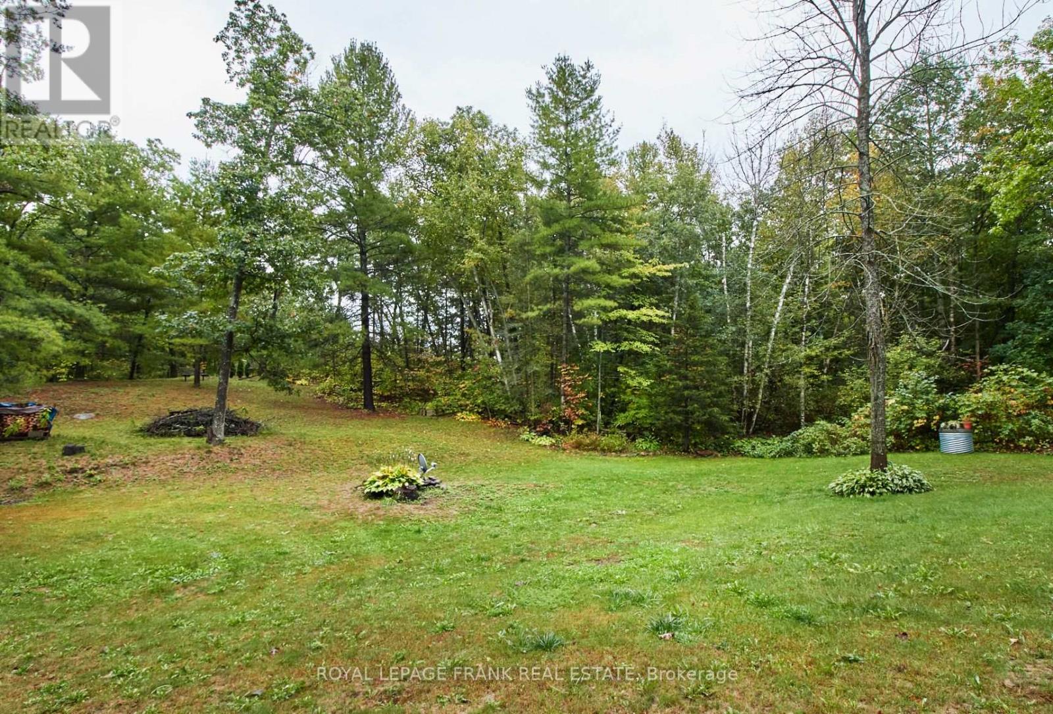4 Bedroom
2 Bathroom
Raised Bungalow
Fireplace
Forced Air
Acreage
$649,900
This private, peaceful property on 2+ acres is quietly nestled in the trees and waiting for your personal touch to make it 100% home! The raised bungalow design offers a welcoming foyer, spacious recroom, primary bedroom retreat with soaker air tub and plenty of storage on the ground level. The main floor hosts a fabulous open concept great room with vaulted ceilings, post & beam decor with cook stove, 3 additional bedrooms and main bathroom. Outdoor storage/workshop with 240 hydro. Plenty of parking. (id:27910)
Property Details
|
MLS® Number
|
X9370121 |
|
Property Type
|
Single Family |
|
Community Name
|
Rural Cramahe |
|
CommunityFeatures
|
School Bus |
|
ParkingSpaceTotal
|
6 |
|
Structure
|
Deck, Shed |
Building
|
BathroomTotal
|
2 |
|
BedroomsAboveGround
|
3 |
|
BedroomsBelowGround
|
1 |
|
BedroomsTotal
|
4 |
|
Appliances
|
Water Heater, Dryer, Refrigerator, Stove, Washer |
|
ArchitecturalStyle
|
Raised Bungalow |
|
BasementDevelopment
|
Partially Finished |
|
BasementFeatures
|
Walk Out |
|
BasementType
|
N/a (partially Finished) |
|
ConstructionStyleAttachment
|
Detached |
|
ExteriorFinish
|
Wood |
|
FireplacePresent
|
Yes |
|
FireplaceType
|
Woodstove |
|
FoundationType
|
Block |
|
HeatingFuel
|
Propane |
|
HeatingType
|
Forced Air |
|
StoriesTotal
|
1 |
|
Type
|
House |
Land
|
Acreage
|
Yes |
|
Sewer
|
Septic System |
|
SizeDepth
|
446 Ft ,7 In |
|
SizeFrontage
|
198 Ft |
|
SizeIrregular
|
198 X 446.59 Ft |
|
SizeTotalText
|
198 X 446.59 Ft|2 - 4.99 Acres |
Rooms
| Level |
Type |
Length |
Width |
Dimensions |
|
Main Level |
Great Room |
8.84 m |
4.88 m |
8.84 m x 4.88 m |
|
Main Level |
Bedroom 2 |
2.46 m |
3.67 m |
2.46 m x 3.67 m |
|
Main Level |
Bedroom 3 |
3.07 m |
3.05 m |
3.07 m x 3.05 m |
|
Main Level |
Bedroom 4 |
3.06 m |
3.05 m |
3.06 m x 3.05 m |
|
Main Level |
Bathroom |
3.67 m |
1.54 m |
3.67 m x 1.54 m |
|
Ground Level |
Recreational, Games Room |
8.54 m |
4.88 m |
8.54 m x 4.88 m |
|
Ground Level |
Primary Bedroom |
6.42 m |
3.96 m |
6.42 m x 3.96 m |
|
Ground Level |
Foyer |
2.15 m |
2.15 m |
2.15 m x 2.15 m |
|
Ground Level |
Laundry Room |
3.06 m |
1.86 m |
3.06 m x 1.86 m |
|
Ground Level |
Utility Room |
4.58 m |
3.37 m |
4.58 m x 3.37 m |



