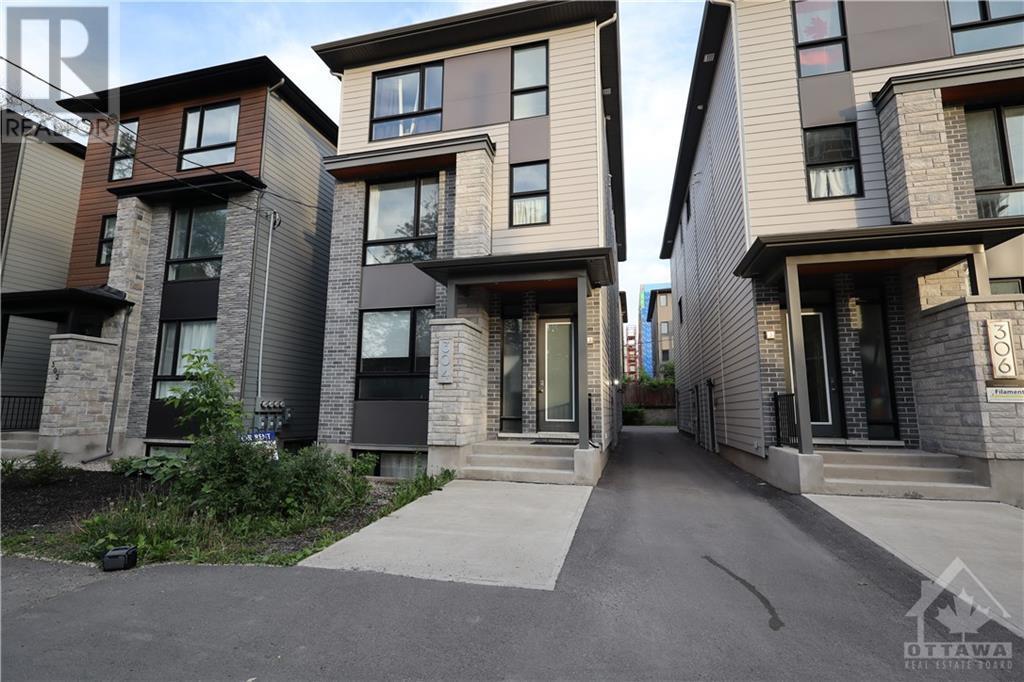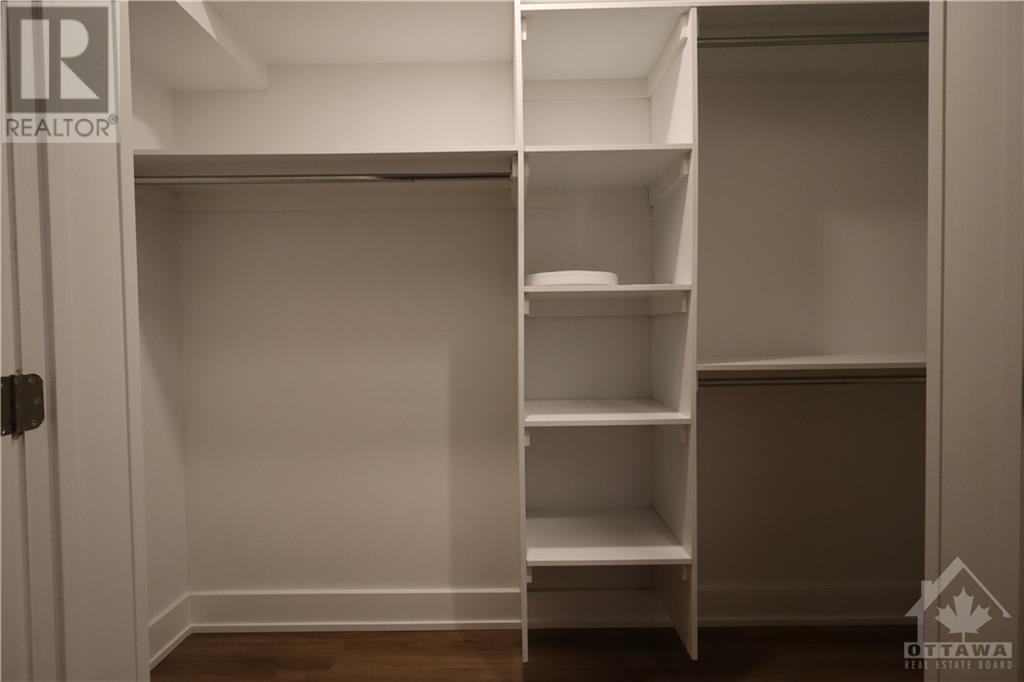2 Bedroom
2 Bathroom
Central Air Conditioning
Forced Air
$2,400 Monthly
Experience the epitome of luxury in this newly built, 2-bedroom, 2-bathroom lower-level unit, nestled in the coveted Westboro neighborhood. The spacious living area is illuminated by stylish pot lights and expansive windows, ensuring an abundance of natural light. The modern, open-concept kitchen is a chef’s delight, featuring quartz countertops, a gas stove, stylish cabinetry, marble tiles and backsplash, and ample storage. This unit also offers two generously sized bedrooms, two modern, three-piece bathrooms featuring marble tiles and walk-in showers, and the convenience of en-suite laundry. Relish the vibrant city life this summer, with plenty of shops, incredible restaurants, Westboro station, and so much more just a short stroll away. Don’t miss out on this prime opportunity! The price is $2400 without parking and $2575 WITH parking. This is a non-smoking building. (id:28469)
Property Details
|
MLS® Number
|
1397886 |
|
Property Type
|
Single Family |
|
Neigbourhood
|
Westboro |
|
AmenitiesNearBy
|
Public Transit, Recreation Nearby, Shopping |
|
ParkingSpaceTotal
|
1 |
Building
|
BathroomTotal
|
2 |
|
BedroomsBelowGround
|
2 |
|
BedroomsTotal
|
2 |
|
Amenities
|
Laundry - In Suite |
|
Appliances
|
Refrigerator, Dishwasher, Dryer, Microwave Range Hood Combo, Stove, Washer |
|
BasementDevelopment
|
Not Applicable |
|
BasementType
|
None (not Applicable) |
|
ConstructedDate
|
2020 |
|
CoolingType
|
Central Air Conditioning |
|
ExteriorFinish
|
Stone, Siding |
|
FlooringType
|
Tile, Vinyl |
|
HeatingFuel
|
Natural Gas |
|
HeatingType
|
Forced Air |
|
StoriesTotal
|
1 |
|
Type
|
Apartment |
|
UtilityWater
|
Municipal Water |
Parking
Land
|
Acreage
|
No |
|
LandAmenities
|
Public Transit, Recreation Nearby, Shopping |
|
Sewer
|
Municipal Sewage System |
|
SizeIrregular
|
* Ft X * Ft |
|
SizeTotalText
|
* Ft X * Ft |
|
ZoningDescription
|
Residential |
Rooms
| Level |
Type |
Length |
Width |
Dimensions |
|
Main Level |
Living Room/dining Room |
|
|
14'2" x 12'4" |
|
Main Level |
Kitchen |
|
|
14'2" x 10'7" |
|
Main Level |
Primary Bedroom |
|
|
14'2" x 10'10" |
|
Main Level |
Bedroom |
|
|
10'4" x 10'2" |
|
Main Level |
3pc Bathroom |
|
|
10'2" x 4'11" |
|
Main Level |
3pc Bathroom |
|
|
10'1" x 4'11" |


























