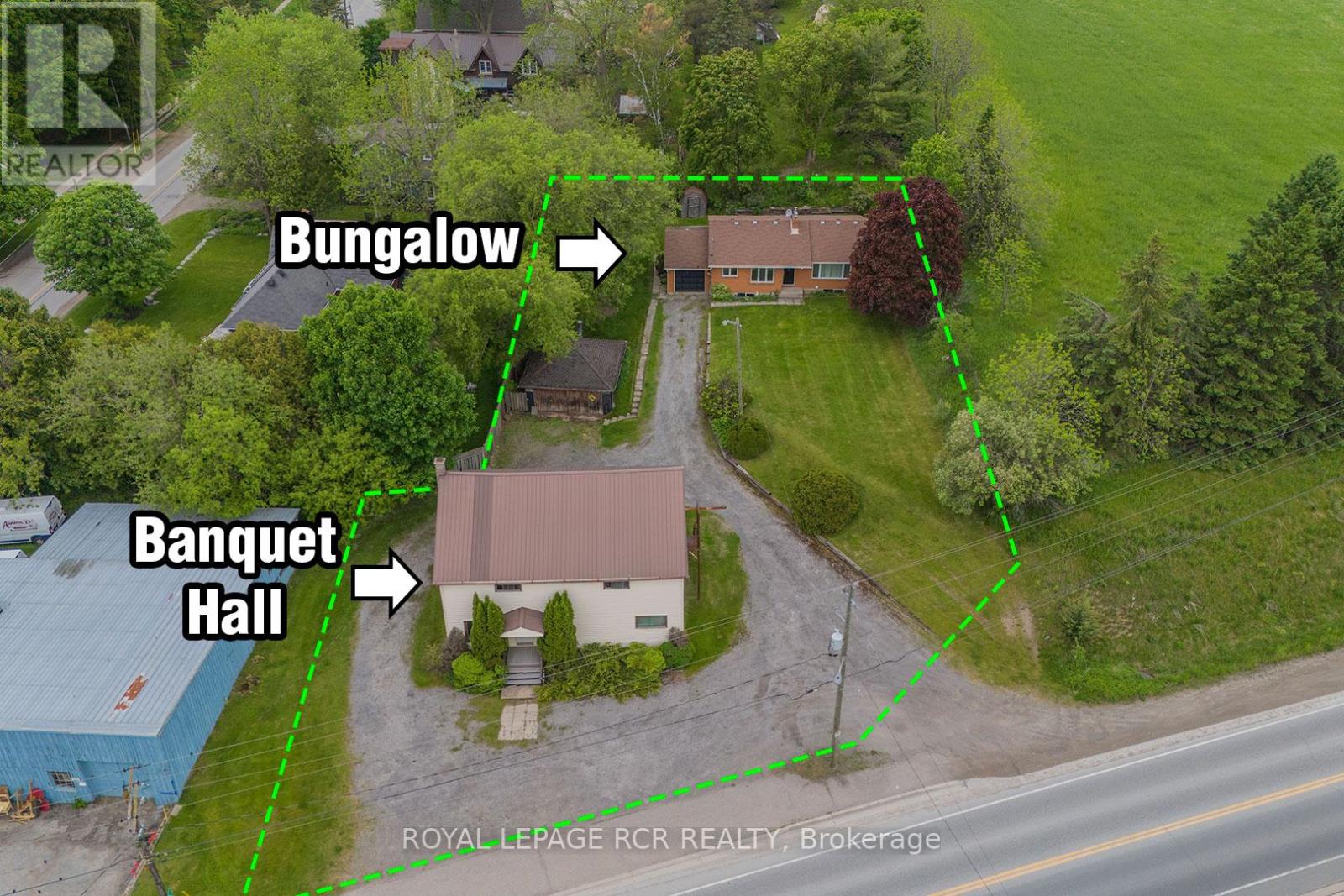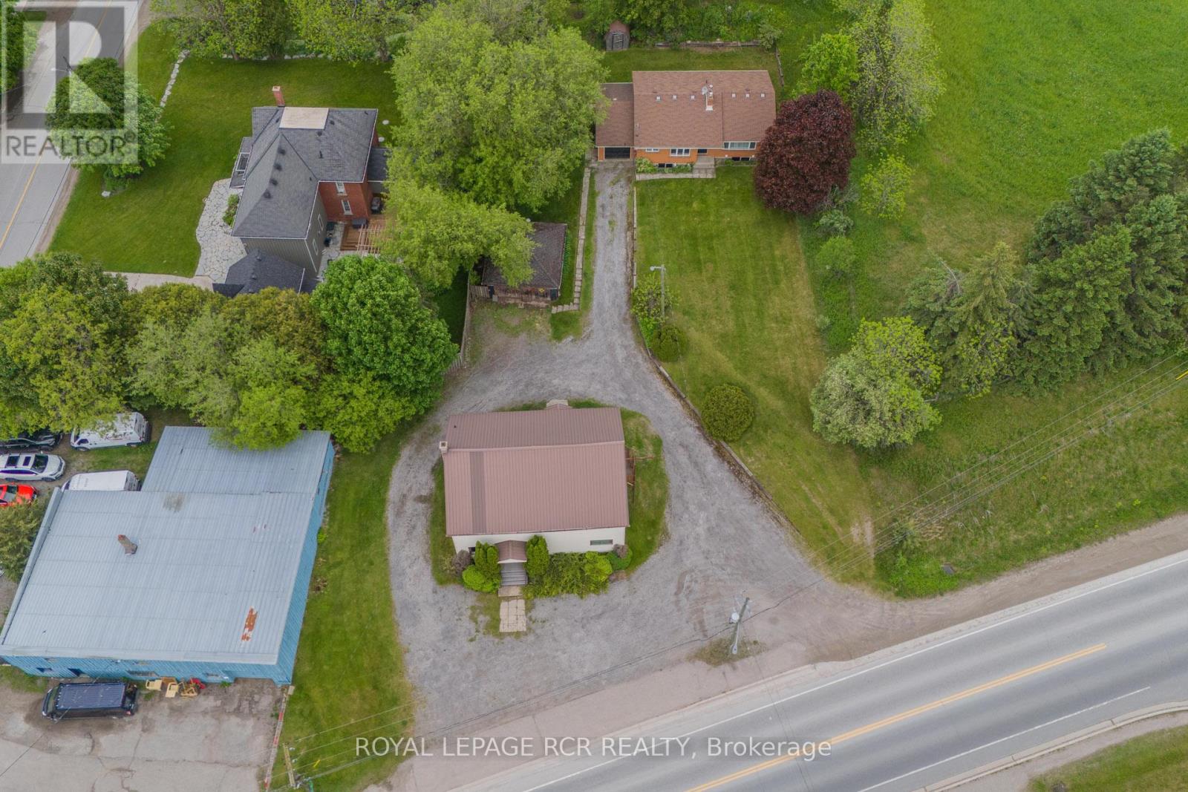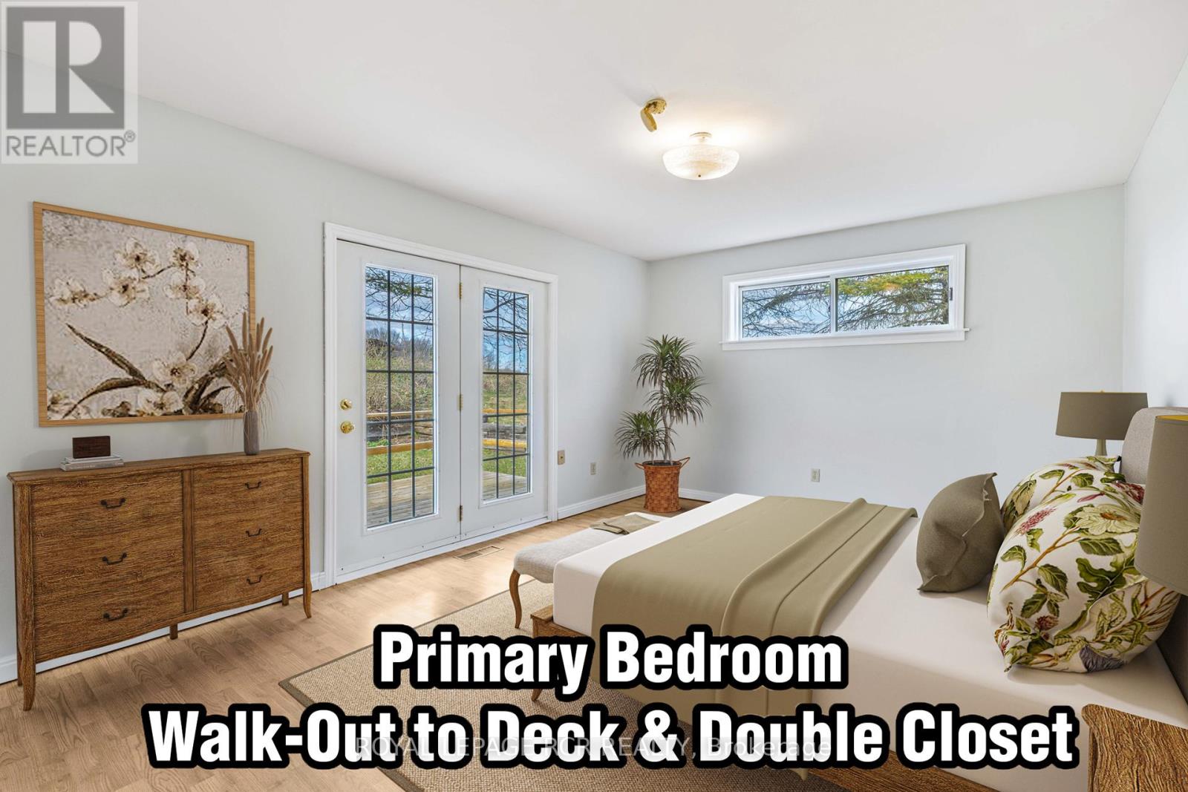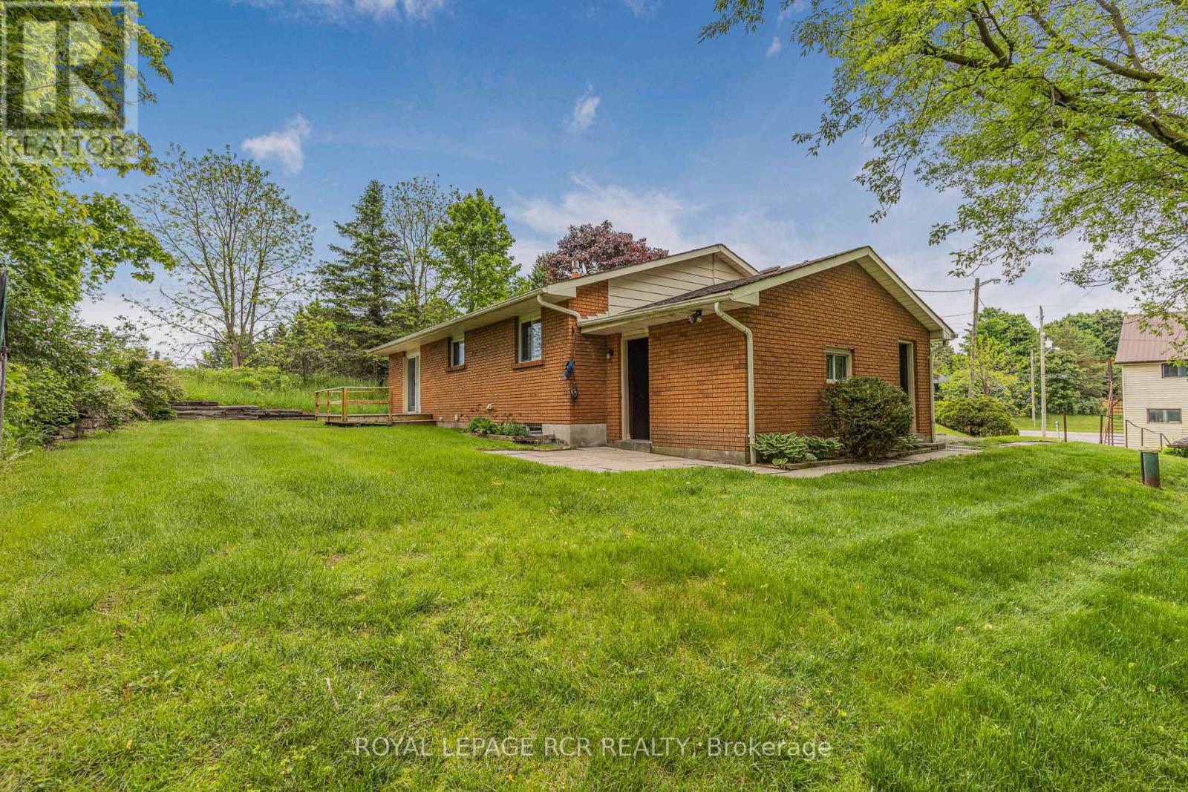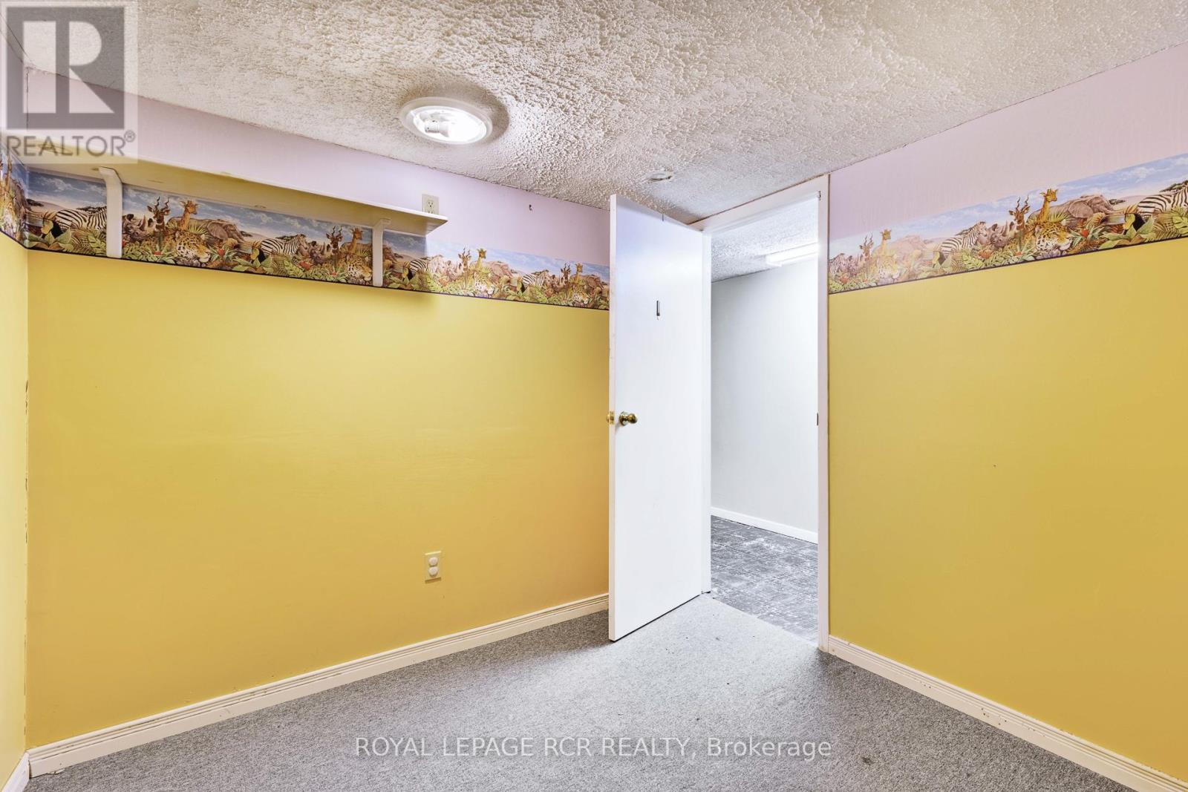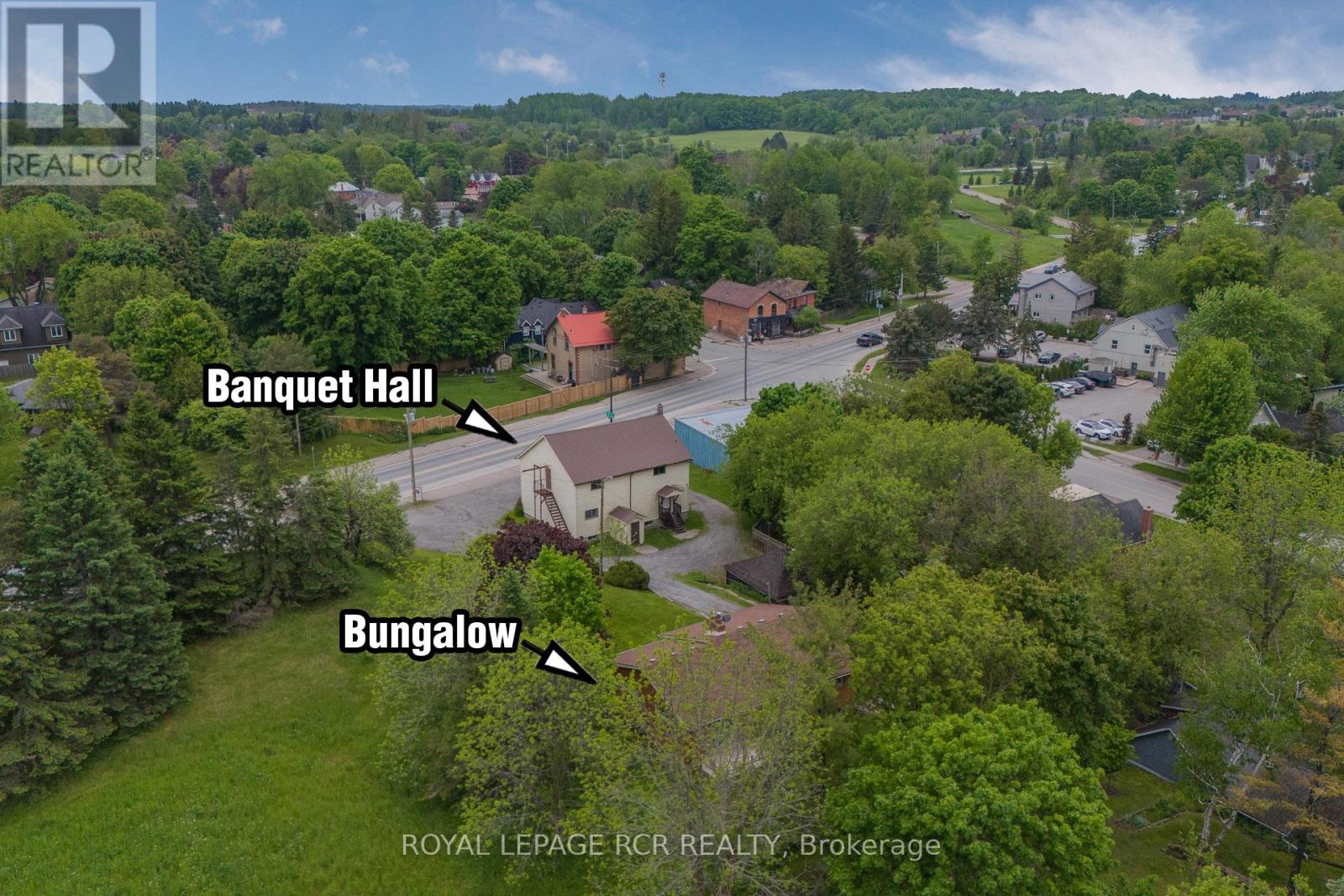2 Bedroom
5 Bathroom
Bungalow
Fireplace
Central Air Conditioning, Air Exchanger
Forced Air
$1,099,000
FABULOUS OPPORTUNITY! BUNGALOW & ADDITIONAL BUILDING (PREVIOUSLY A BANQUET HALL) ON MAIN ROAD FRONT IN FAMOUS GOODWOOD. First time offered for sale and offering the perfect work from home opportunity! Located in the destination town of Goodwood and neighbor to the famous ""Bob's Garage"" from Schitt's Creek, this charming property features a private and well set back brick bungalow, detached garage and an additional building with 2400 finished square feet of possible home office or home business space. The building includes 4 bathrooms, huge great room, additional kitchen area, excellent road frontage, storage space in the loft, a hoist, and four entrances. The two bedroom Bungalow with attached garage is private and nicely nestled at the back of the property. It has been lovingly cared for and has been recently painted throughout with many newer and updated features. The basement offers potential with a roughed in bathroom, framing in place for finishes and large above grade windows. **** EXTRAS **** Attached single car garage. (id:27910)
Property Details
|
MLS® Number
|
N8427118 |
|
Property Type
|
Single Family |
|
Community Name
|
Rural Uxbridge |
|
Amenities Near By
|
Public Transit, Place Of Worship |
|
Community Features
|
School Bus |
|
Features
|
Irregular Lot Size |
|
Parking Space Total
|
21 |
Building
|
Bathroom Total
|
5 |
|
Bedrooms Above Ground
|
2 |
|
Bedrooms Total
|
2 |
|
Amenities
|
Separate Electricity Meters |
|
Appliances
|
Water Treatment, Water Softener, Water Purifier, Water Heater, Garage Door Opener Remote(s), Dryer, Garage Door Opener, Window Coverings |
|
Architectural Style
|
Bungalow |
|
Basement Development
|
Unfinished |
|
Basement Type
|
N/a (unfinished) |
|
Construction Style Attachment
|
Detached |
|
Cooling Type
|
Central Air Conditioning, Air Exchanger |
|
Exterior Finish
|
Brick, Vinyl Siding |
|
Fireplace Present
|
Yes |
|
Foundation Type
|
Block |
|
Heating Fuel
|
Natural Gas |
|
Heating Type
|
Forced Air |
|
Stories Total
|
1 |
|
Type
|
House |
Parking
Land
|
Acreage
|
No |
|
Land Amenities
|
Public Transit, Place Of Worship |
|
Sewer
|
Septic System |
|
Size Irregular
|
105.36 X 240.09 Ft |
|
Size Total Text
|
105.36 X 240.09 Ft|1/2 - 1.99 Acres |
Rooms
| Level |
Type |
Length |
Width |
Dimensions |
|
Main Level |
Living Room |
5.21 m |
3.58 m |
5.21 m x 3.58 m |
|
Main Level |
Dining Room |
3.4 m |
2.36 m |
3.4 m x 2.36 m |
|
Main Level |
Kitchen |
2.8 m |
2.57 m |
2.8 m x 2.57 m |
|
Main Level |
Primary Bedroom |
5.43 m |
3.6 m |
5.43 m x 3.6 m |
|
Main Level |
Bedroom 2 |
3.56 m |
3.2 m |
3.56 m x 3.2 m |
Utilities

