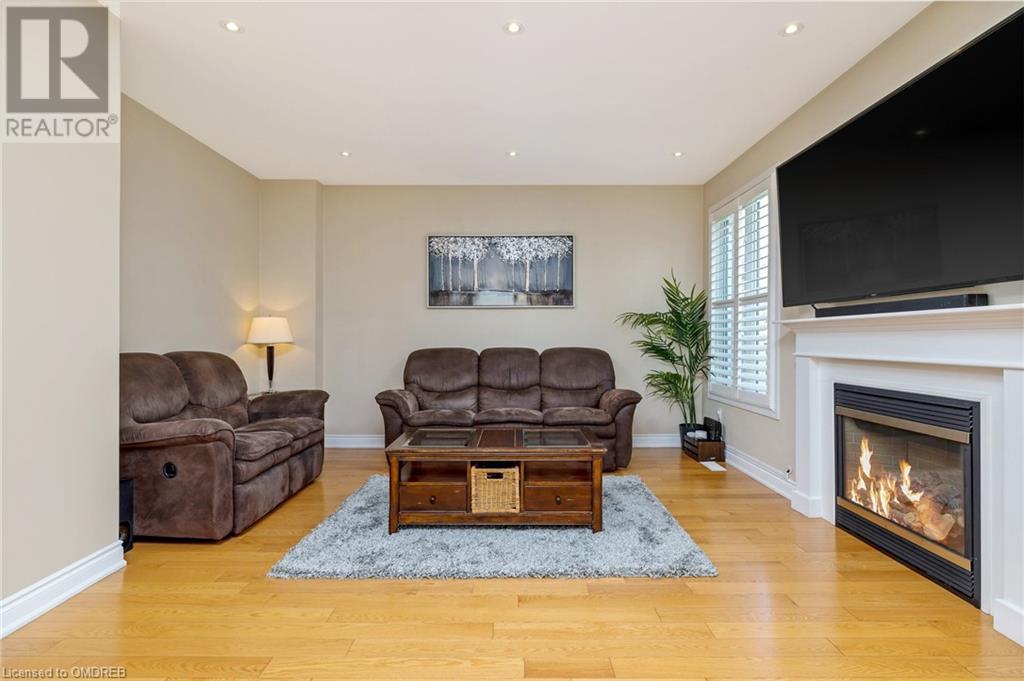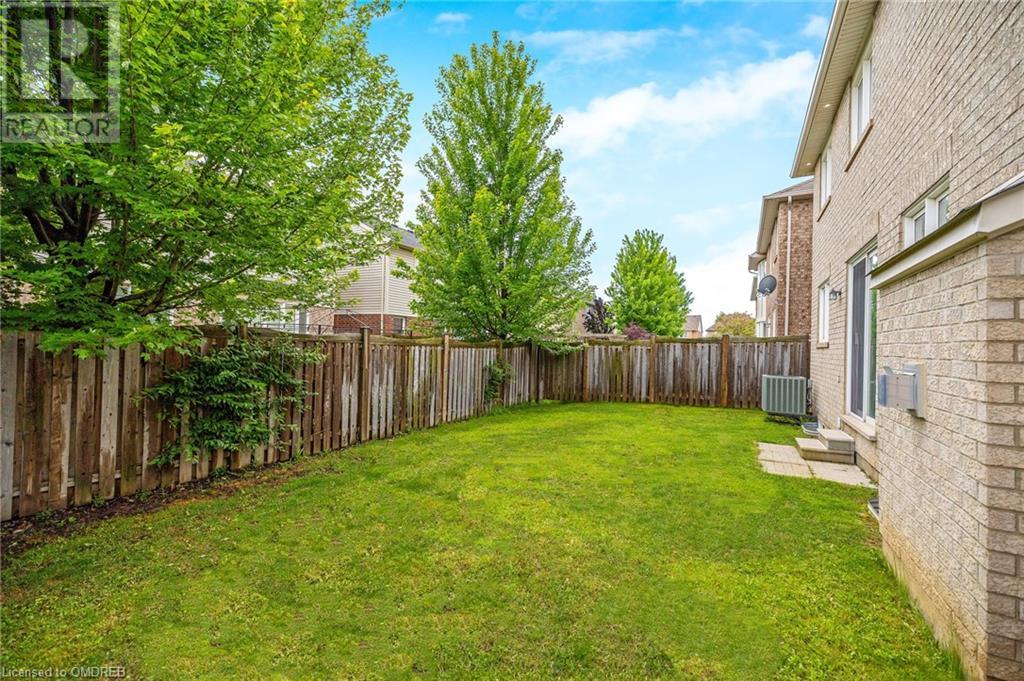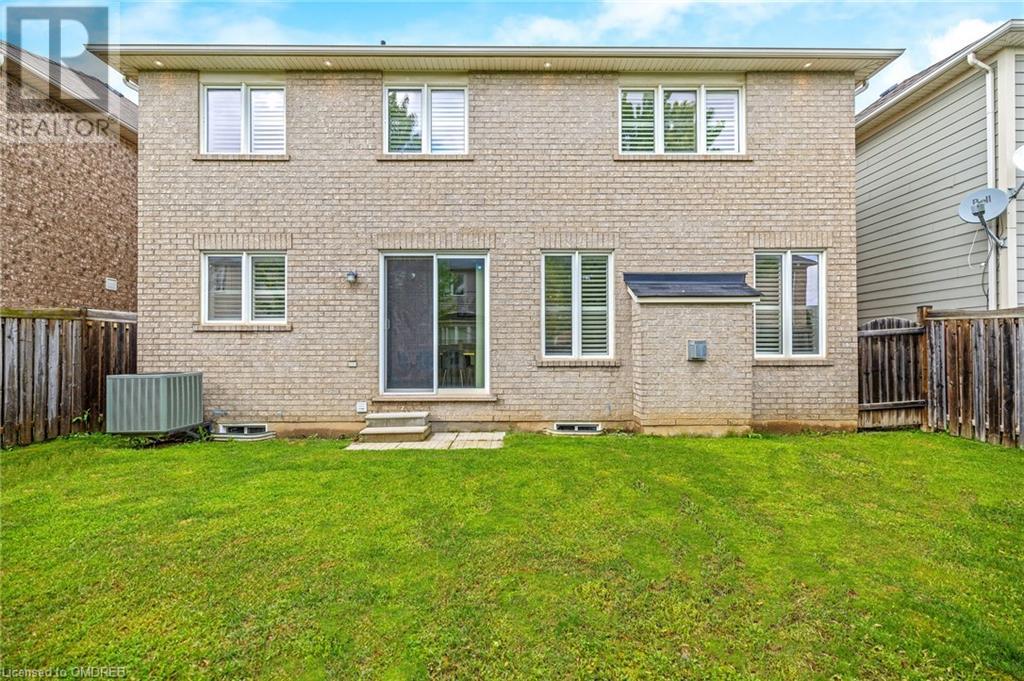4 Bedroom
4 Bathroom
2572 sqft
2 Level
Fireplace
Central Air Conditioning
Forced Air
$1,499,000
This Glenwood II model (2572 sq.ft.) is located on a quiet, low-traffic street in the heart of the Harrison neighbourhood close to two parks, a grocery store and two elementary schools. Enjoy an impressive stone and stucco exterior, with a wide 46-foot lot frontage that is no longer offered by builders. Pot lights and California shutters throughout, plus a large walk-in pantry in the kitchen. Hardwood flooring on main level plus tall 9-foot ceilings. You'll love the unique open to above living room with 17-foot ceilings. There's a sitting area outside the primary bedroom that makes a perfect space for exercise, work from home, or an area with a few couches to relax. Nice tree coverage and privacy, plus lots of natural light with south-facing backyard. (id:27910)
Property Details
|
MLS® Number
|
40595925 |
|
Property Type
|
Single Family |
|
Amenities Near By
|
Hospital, Park, Schools |
|
Community Features
|
Quiet Area, School Bus |
|
Equipment Type
|
Water Heater |
|
Parking Space Total
|
6 |
|
Rental Equipment Type
|
Water Heater |
Building
|
Bathroom Total
|
4 |
|
Bedrooms Above Ground
|
4 |
|
Bedrooms Total
|
4 |
|
Appliances
|
Dishwasher, Dryer, Refrigerator, Stove, Washer, Window Coverings, Garage Door Opener |
|
Architectural Style
|
2 Level |
|
Basement Development
|
Unfinished |
|
Basement Type
|
Full (unfinished) |
|
Constructed Date
|
2008 |
|
Construction Style Attachment
|
Detached |
|
Cooling Type
|
Central Air Conditioning |
|
Exterior Finish
|
Stone, Stucco |
|
Fireplace Present
|
Yes |
|
Fireplace Total
|
1 |
|
Foundation Type
|
Poured Concrete |
|
Half Bath Total
|
2 |
|
Heating Fuel
|
Natural Gas |
|
Heating Type
|
Forced Air |
|
Stories Total
|
2 |
|
Size Interior
|
2572 Sqft |
|
Type
|
House |
|
Utility Water
|
Municipal Water |
Parking
Land
|
Access Type
|
Road Access |
|
Acreage
|
No |
|
Land Amenities
|
Hospital, Park, Schools |
|
Sewer
|
Municipal Sewage System |
|
Size Depth
|
80 Ft |
|
Size Frontage
|
46 Ft |
|
Size Total Text
|
Under 1/2 Acre |
|
Zoning Description
|
Rmd1 |
Rooms
| Level |
Type |
Length |
Width |
Dimensions |
|
Second Level |
4pc Bathroom |
|
|
Measurements not available |
|
Second Level |
4pc Bathroom |
|
|
Measurements not available |
|
Second Level |
2pc Bathroom |
|
|
12'10'' x 11'3'' |
|
Second Level |
Bedroom |
|
|
12'10'' x 11'3'' |
|
Second Level |
Bedroom |
|
|
12'5'' x 11'5'' |
|
Second Level |
Bedroom |
|
|
13'9'' x 11'1'' |
|
Second Level |
Primary Bedroom |
|
|
15'0'' x 12'11'' |
|
Second Level |
Bonus Room |
|
|
13'2'' x 11'1'' |
|
Main Level |
2pc Bathroom |
|
|
Measurements not available |
|
Main Level |
Laundry Room |
|
|
6'2'' x 5'10'' |
|
Main Level |
Bonus Room |
|
|
5'6'' x 3'8'' |
|
Main Level |
Breakfast |
|
|
10'4'' x 8'10'' |
|
Main Level |
Kitchen |
|
|
12'0'' x 10'4'' |
|
Main Level |
Family Room |
|
|
17'3'' x 14'8'' |
|
Main Level |
Dining Room |
|
|
10'11'' x 10'0'' |
|
Main Level |
Living Room |
|
|
14'3'' x 10'11'' |
















































