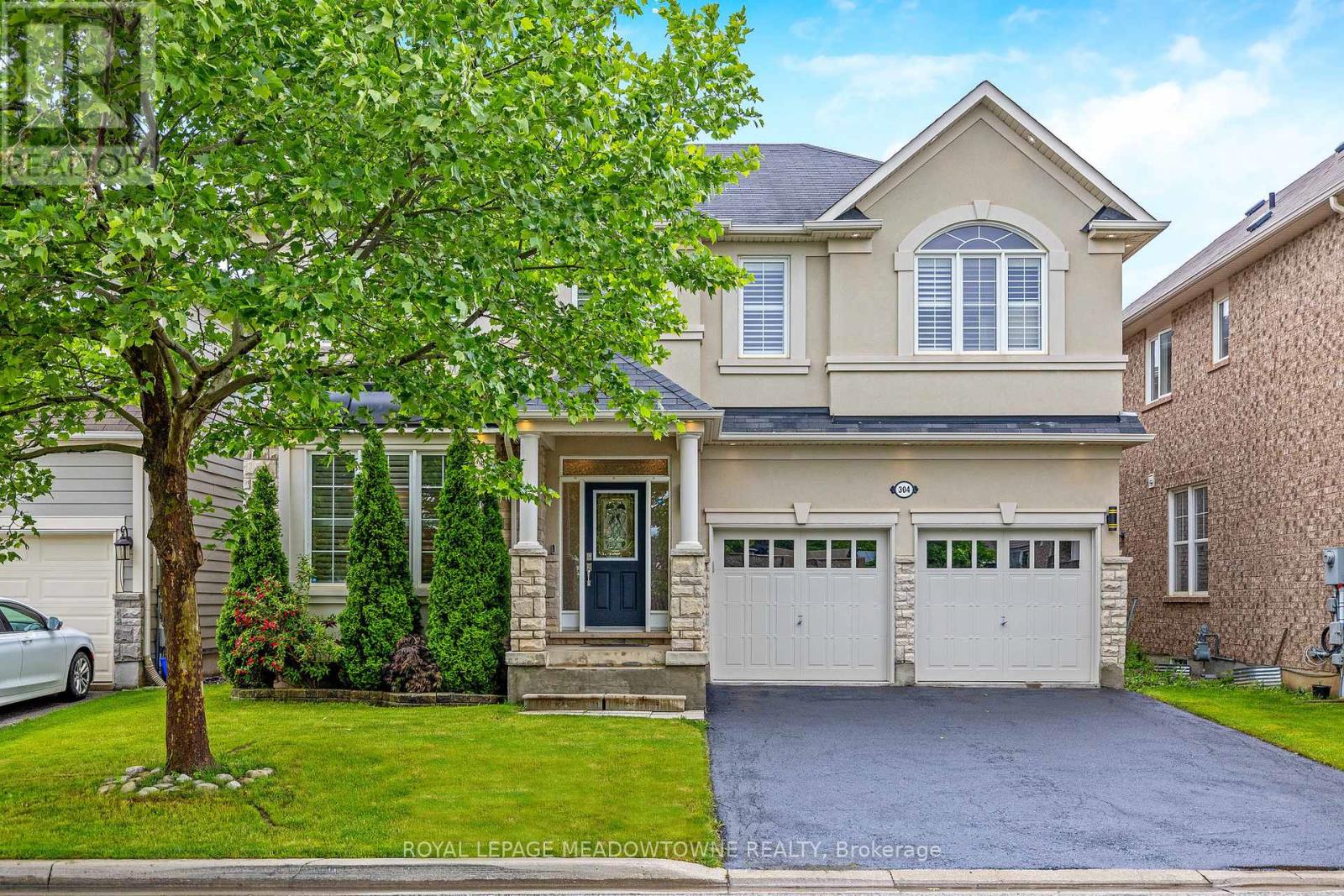5 Bedroom
3 Bathroom
Fireplace
Central Air Conditioning
Forced Air
$1,499,000
This Glenwood II model (2572 sq.ft.) is located on a quiet, low-traffic street in the heart of the Harrison neighbourhood close to two parks, a grocery store and two elementary schools. Enjoy an impressive stone and stucco exterior, with a wide 46-foot lot frontage that is no longer offered by builders. Pot lights and California shutters throughout, plus a large walk-in pantry in the kitchen. Hardwood flooring on main level plus tall 9-foot ceilings. You'll love the unique ""open to above"" living room with 17-foot ceilings. There's a sitting area outside the primary bedroom that makes a perfect space for exercise, work from home, or an area with a few couches to relax. Nice tree coverage and privacy, plus lots of natural light with south-facing backyard. **** EXTRAS **** Smart thermostat, exterior pot lights controlled by Kasa app (id:27910)
Property Details
|
MLS® Number
|
W8378596 |
|
Property Type
|
Single Family |
|
Community Name
|
Harrison |
|
Amenities Near By
|
Park, Public Transit, Schools, Hospital |
|
Community Features
|
School Bus |
|
Parking Space Total
|
6 |
Building
|
Bathroom Total
|
3 |
|
Bedrooms Above Ground
|
4 |
|
Bedrooms Below Ground
|
1 |
|
Bedrooms Total
|
5 |
|
Appliances
|
Dishwasher, Dryer, Garage Door Opener, Refrigerator, Stove, Washer, Window Coverings |
|
Basement Development
|
Unfinished |
|
Basement Type
|
Full (unfinished) |
|
Construction Style Attachment
|
Detached |
|
Cooling Type
|
Central Air Conditioning |
|
Exterior Finish
|
Stone, Stucco |
|
Fireplace Present
|
Yes |
|
Foundation Type
|
Poured Concrete |
|
Heating Fuel
|
Natural Gas |
|
Heating Type
|
Forced Air |
|
Stories Total
|
2 |
|
Type
|
House |
|
Utility Water
|
Municipal Water |
Parking
Land
|
Acreage
|
No |
|
Land Amenities
|
Park, Public Transit, Schools, Hospital |
|
Sewer
|
Sanitary Sewer |
|
Size Irregular
|
45.93 X 80.38 Ft ; Fully Fenced |
|
Size Total Text
|
45.93 X 80.38 Ft ; Fully Fenced|under 1/2 Acre |
Rooms
| Level |
Type |
Length |
Width |
Dimensions |
|
Second Level |
Bedroom 2 |
4.21 m |
3.4 m |
4.21 m x 3.4 m |
|
Second Level |
Bedroom 3 |
3.8 m |
3.48 m |
3.8 m x 3.48 m |
|
Second Level |
Bedroom 4 |
3.92 m |
3.44 m |
3.92 m x 3.44 m |
|
Second Level |
Sitting Room |
4.02 m |
3.38 m |
4.02 m x 3.38 m |
|
Second Level |
Primary Bedroom |
4.58 m |
3.95 m |
4.58 m x 3.95 m |
|
Main Level |
Living Room |
4.35 m |
3.34 m |
4.35 m x 3.34 m |
|
Main Level |
Dining Room |
3.34 m |
3.05 m |
3.34 m x 3.05 m |
|
Main Level |
Family Room |
5.27 m |
4.48 m |
5.27 m x 4.48 m |
|
Main Level |
Kitchen |
3.68 m |
3.15 m |
3.68 m x 3.15 m |
|
Main Level |
Eating Area |
3.15 m |
2.7 m |
3.15 m x 2.7 m |
|
Main Level |
Other |
1.68 m |
1.14 m |
1.68 m x 1.14 m |
|
Main Level |
Laundry Room |
1.9 m |
1.8 m |
1.9 m x 1.8 m |










































