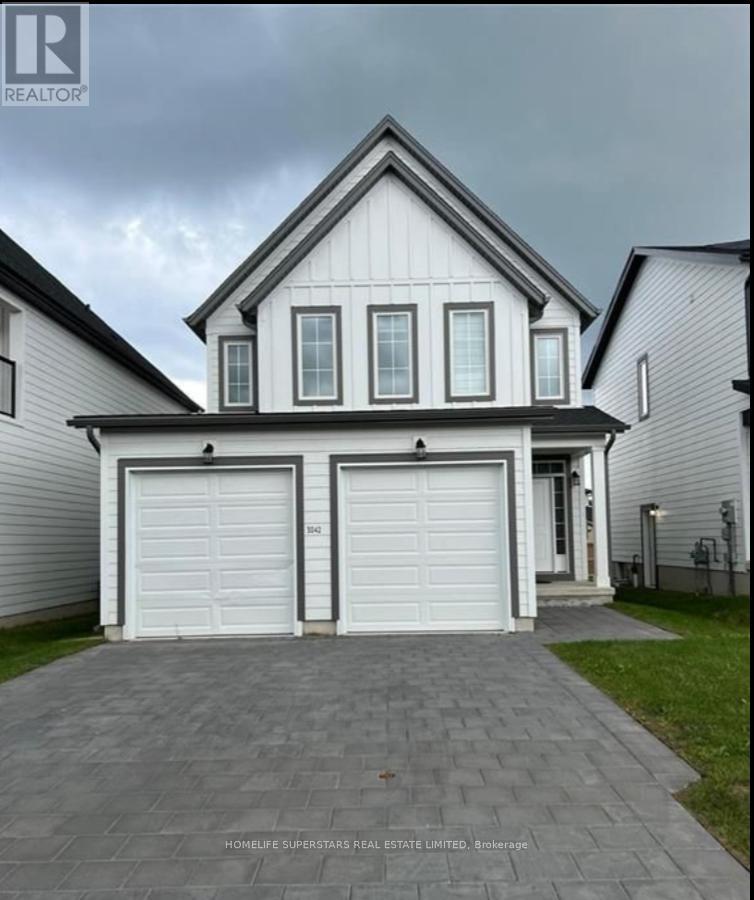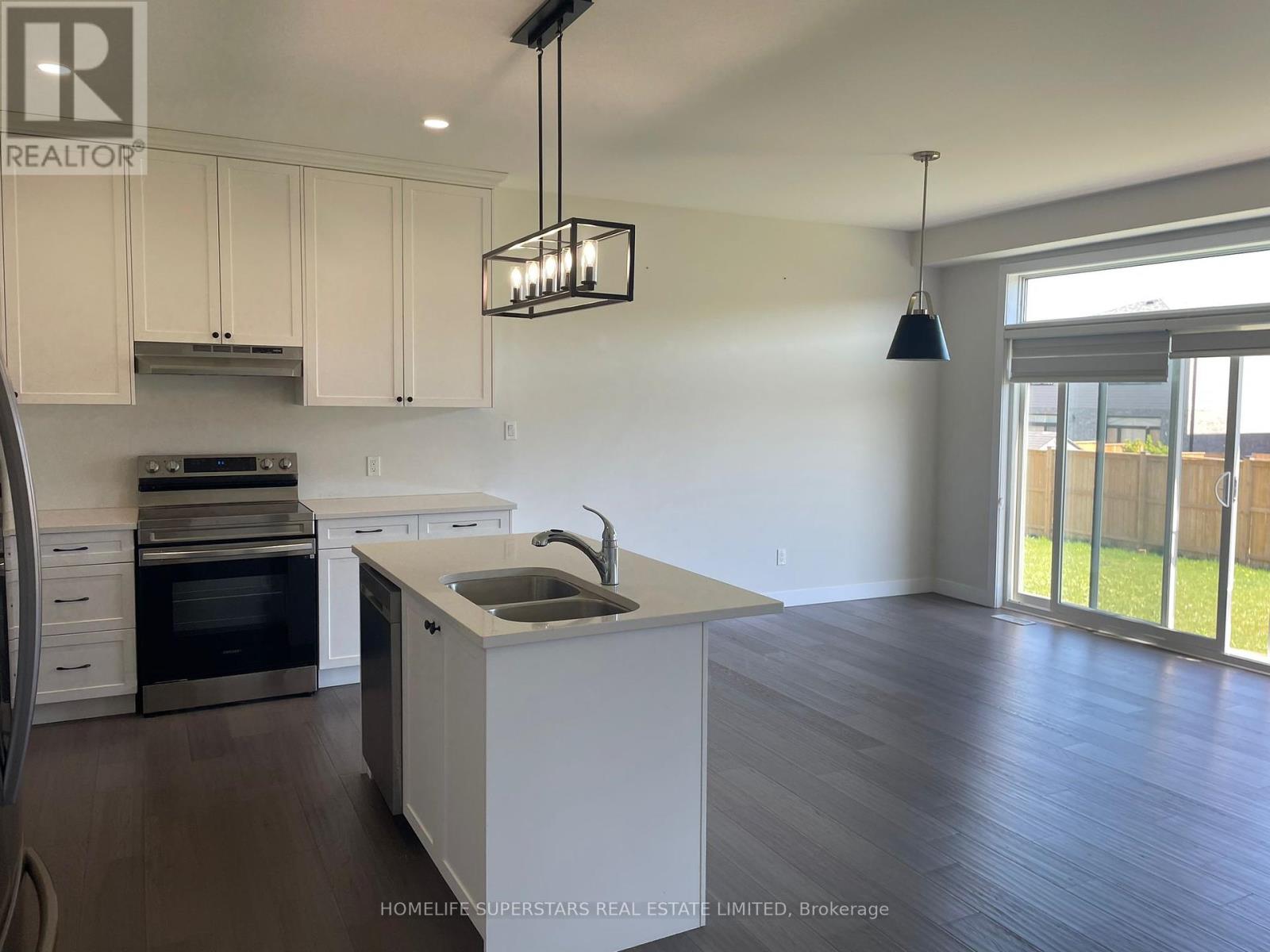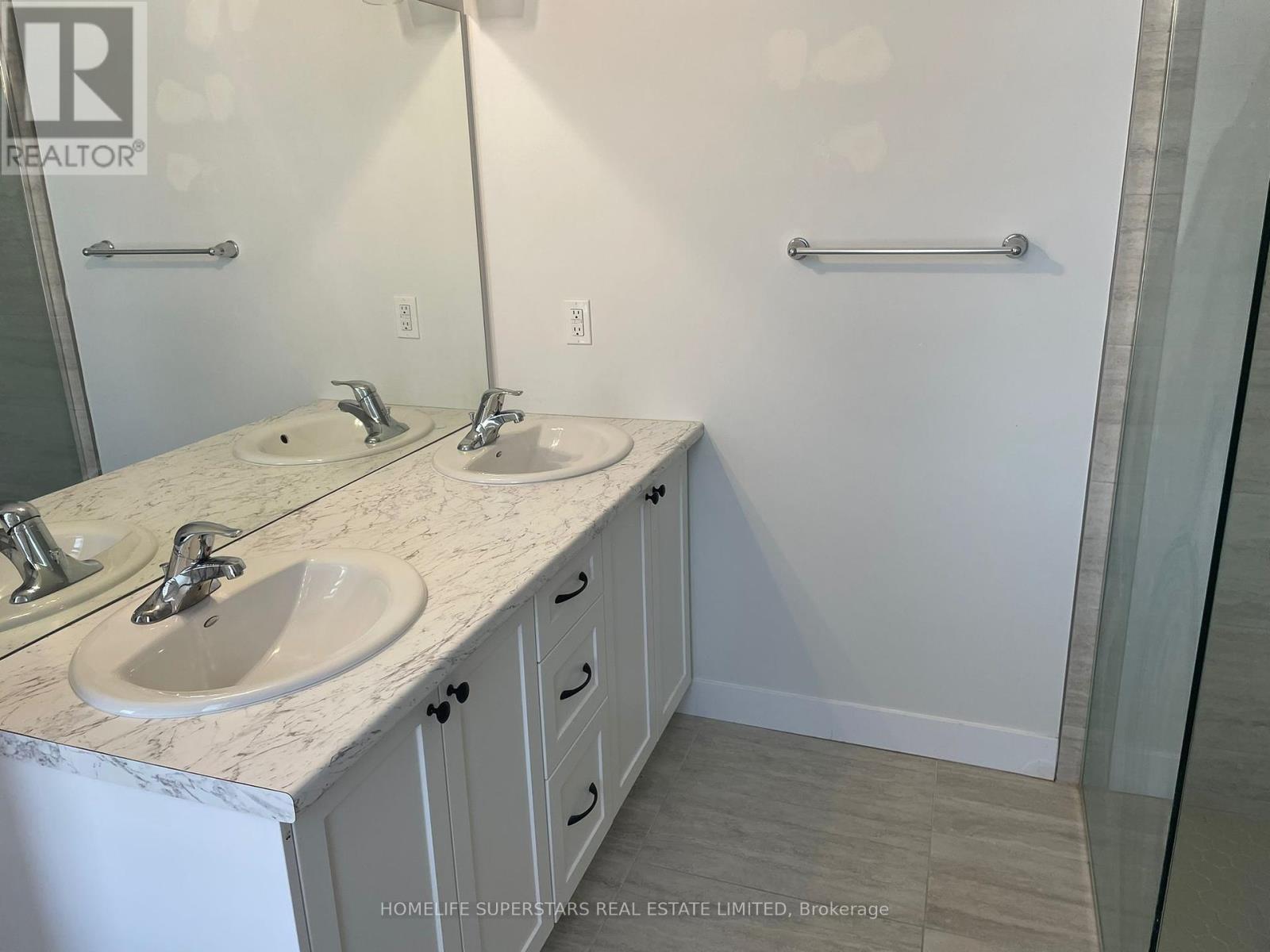3 Bedroom
3 Bathroom
Fireplace
Central Air Conditioning
Forced Air
$799,800
Welcome to this prestigious Northwest London neighbourhood . The Main Floor 9ft ceilings Features an Open concept Floor plan, Beautiful chef's kitchen with custom cabinetry and granite countertops, hardwood floors throughout, powder room, and a sizeable living room area. The Upper level features Three sizeable Bedrooms, including a Master suite with Walk in Closet and Three piece en-suite Bath !!! **** EXTRAS **** Refrigerator, Stove, Washer, Window Coverings,Central Vacuum, Dishwasher and Dryer !!! (id:27910)
Property Details
|
MLS® Number
|
X8291214 |
|
Property Type
|
Single Family |
|
Community Name
|
North S |
|
Features
|
Sump Pump |
|
ParkingSpaceTotal
|
6 |
Building
|
BathroomTotal
|
3 |
|
BedroomsAboveGround
|
3 |
|
BedroomsTotal
|
3 |
|
Appliances
|
Water Heater |
|
BasementDevelopment
|
Unfinished |
|
BasementType
|
Full (unfinished) |
|
ConstructionStyleAttachment
|
Detached |
|
CoolingType
|
Central Air Conditioning |
|
ExteriorFinish
|
Concrete |
|
FireplacePresent
|
Yes |
|
FoundationType
|
Poured Concrete |
|
HalfBathTotal
|
1 |
|
HeatingFuel
|
Natural Gas |
|
HeatingType
|
Forced Air |
|
StoriesTotal
|
2 |
|
Type
|
House |
|
UtilityWater
|
Municipal Water |
Parking
Land
|
Acreage
|
No |
|
Sewer
|
Sanitary Sewer |
|
SizeDepth
|
114 Ft |
|
SizeFrontage
|
36 Ft |
|
SizeIrregular
|
36.09 X 114 Ft |
|
SizeTotalText
|
36.09 X 114 Ft|under 1/2 Acre |
|
ZoningDescription
|
R 1-5 |
Rooms
| Level |
Type |
Length |
Width |
Dimensions |
|
Second Level |
Primary Bedroom |
5.18 m |
3.96 m |
5.18 m x 3.96 m |
|
Second Level |
Bedroom |
3.48 m |
3.25 m |
3.48 m x 3.25 m |
|
Second Level |
Bedroom |
3.1 m |
3.25 m |
3.1 m x 3.25 m |
|
Second Level |
Bathroom |
|
|
Measurements not available |
|
Second Level |
Bathroom |
|
|
Measurements not available |
|
Main Level |
Bathroom |
|
|
Measurements not available |
|
Main Level |
Kitchen |
3.86 m |
2.74 m |
3.86 m x 2.74 m |
|
Main Level |
Living Room |
4.27 m |
4.09 m |
4.27 m x 4.09 m |
Utilities

















