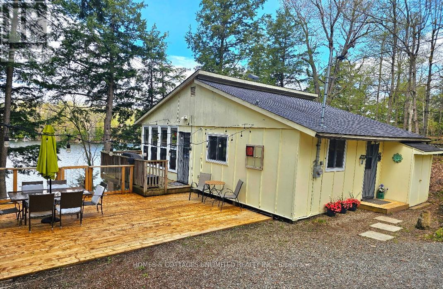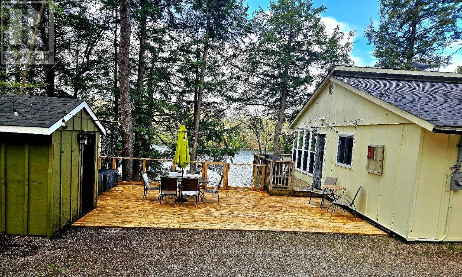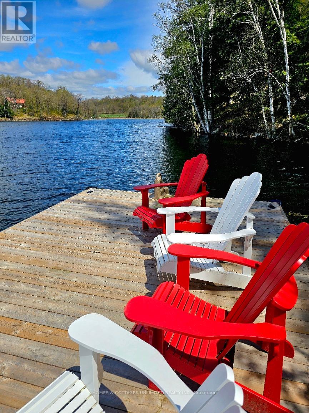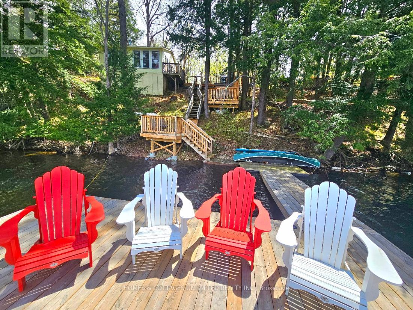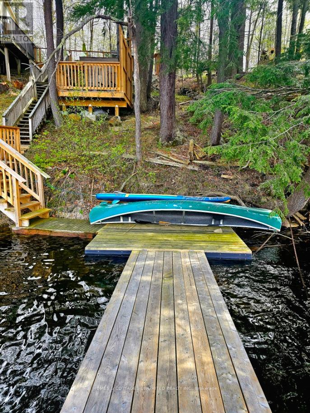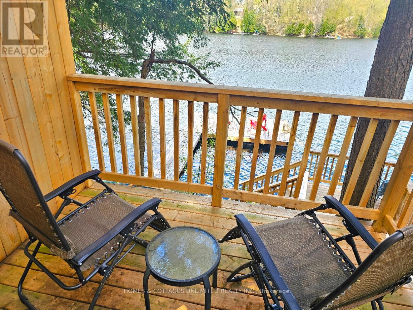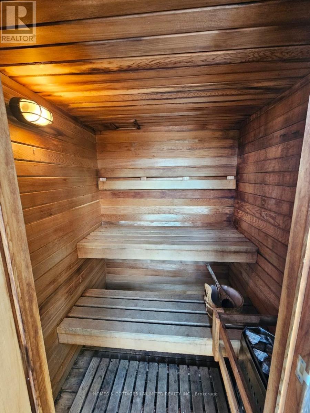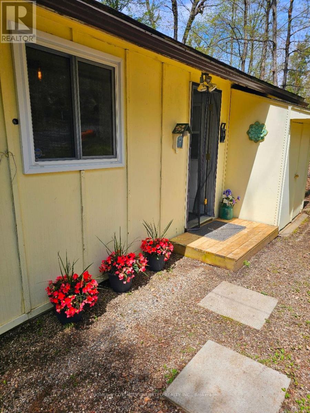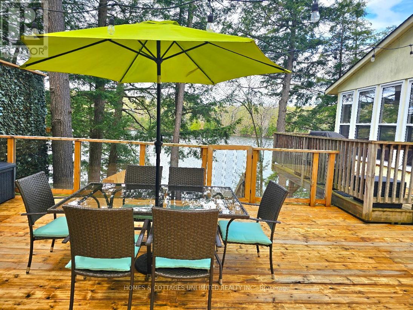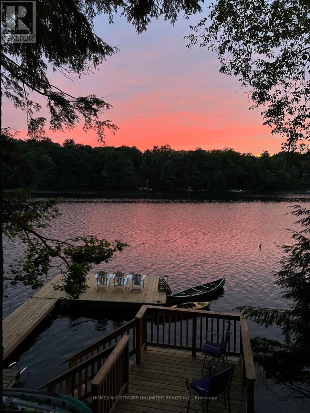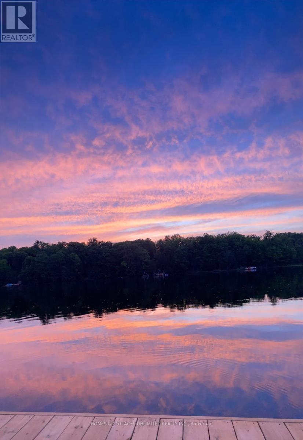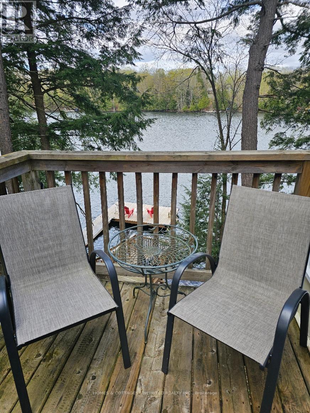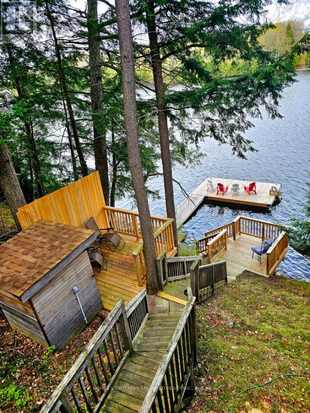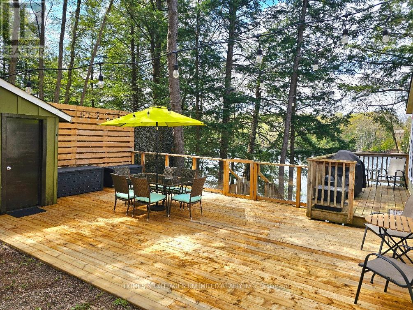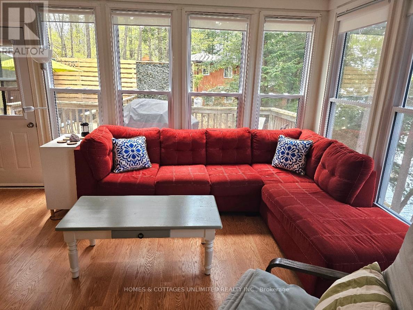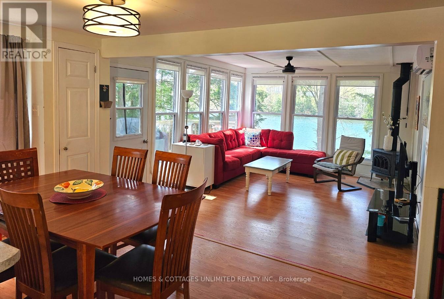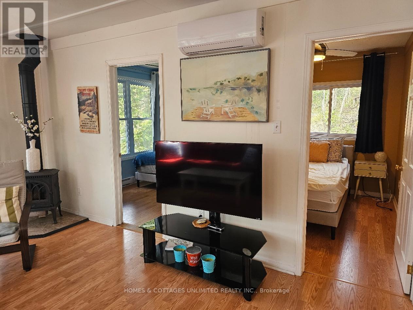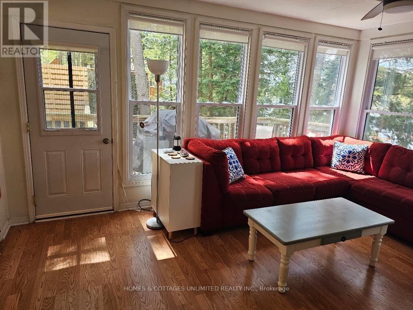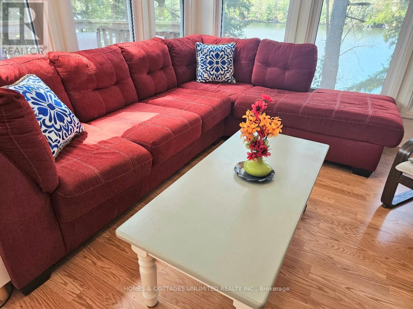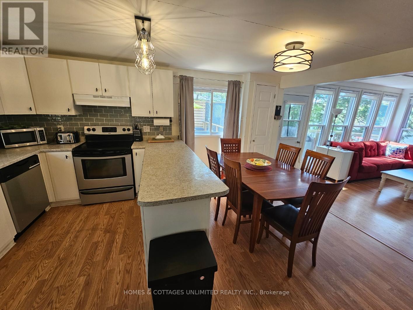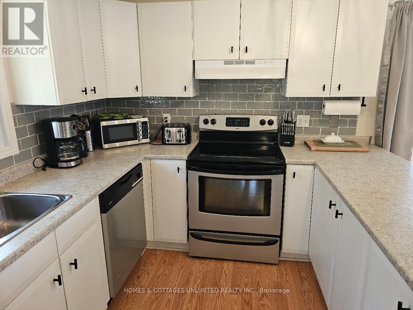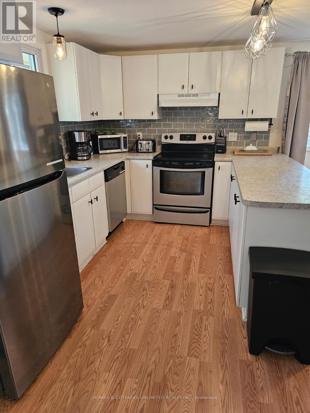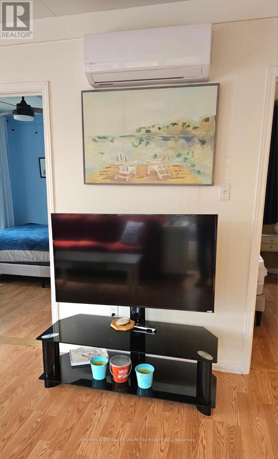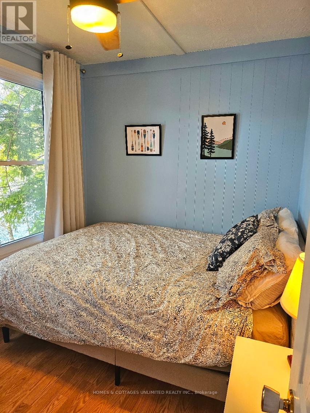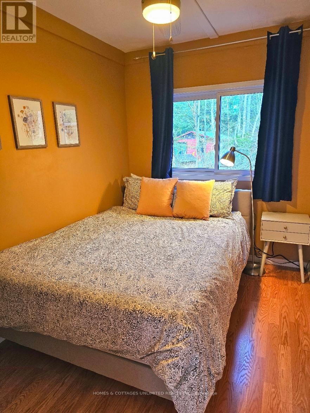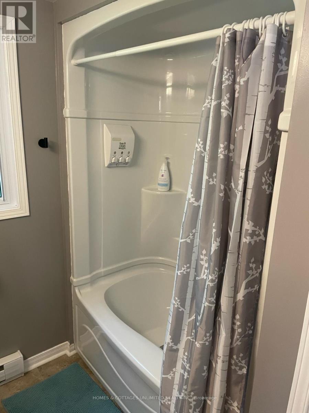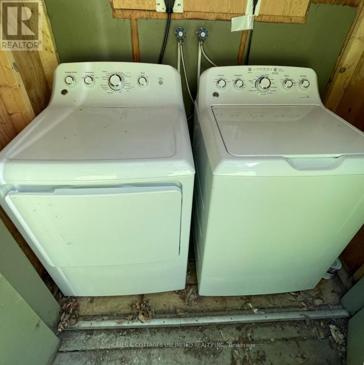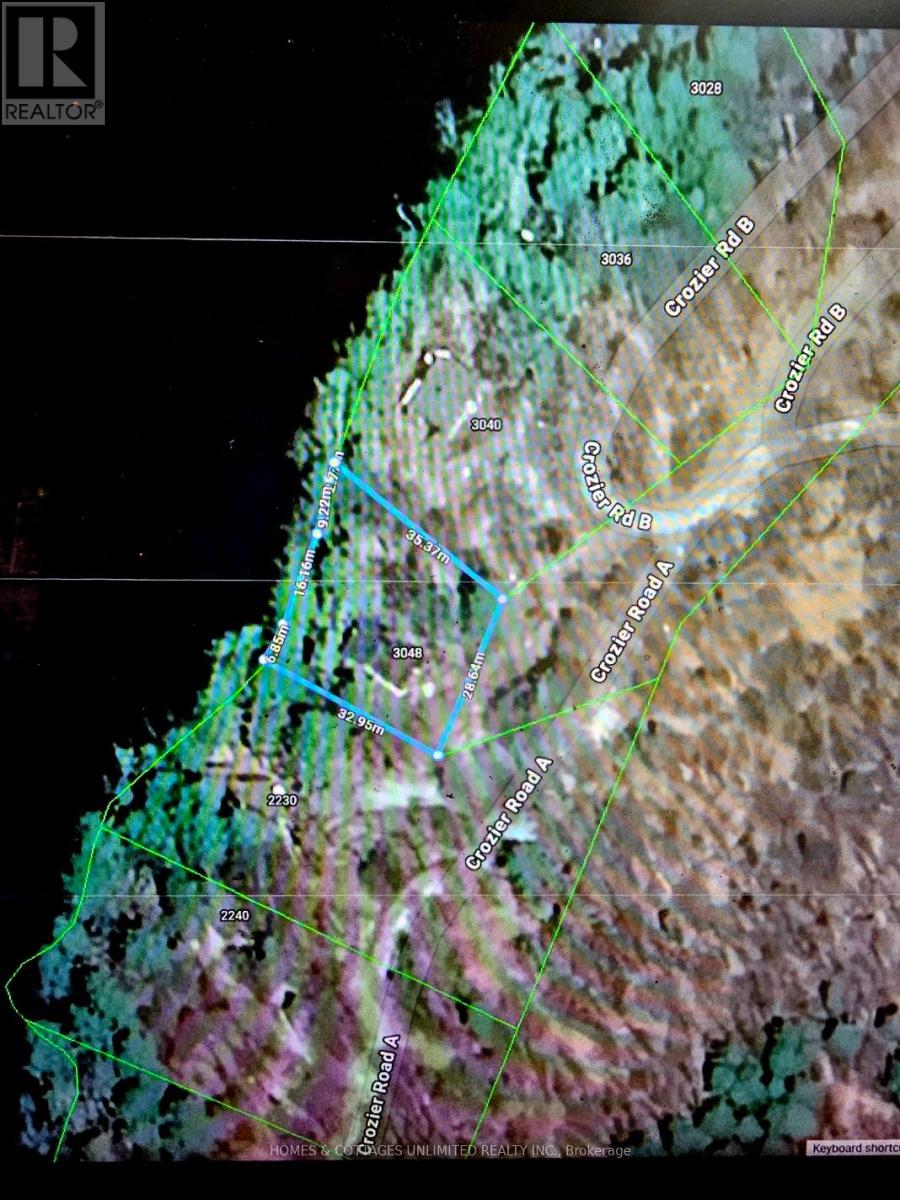4 Bedroom
1 Bathroom
700 - 1,100 ft2
Bungalow
Fireplace
Wall Unit
Heat Pump
Waterfront
$599,900
Escape to this stunning waterfront haven perched on the tranquil shores of Bobs Lake, nestled in the renowned Rideau Lakes region. Known for its vast, crystal-clear waters and scenic beauty, Bobs Lake offers endless opportunities for boating, fishing, swimming, and pure relaxation. This turnkey property combines modern comforts with the serenity of nature. The main cottage features three cozy bedrooms, a stylishly renovated bathroom, a spacious, fully equipped kitchen, and a convenient laundry area. A charming separate bunkie provides additional sleeping space and a breathtaking lake view, perfect for guests or kids. The real highlight of this retreat is the exceptional indoor-outdoor living experience. Enjoy three newly built decks and a 16x20 ft dock (2022) that create multiple inviting spaces to soak in the surroundings. The top deck includes a sleek dining area with a glass railing for unobstructed sunset views. The middle deck features an authentic Finnish sauna and a private relaxation alcove, while the lowest deck places you right at the waters edge. With a west-facing exposure, the sunsets here are nothing short of spectacular. The lakes shallow, clear water makes it ideal for safe swimming directly from the dock. In cooler months, the sauna and lake offer a rejuvenating Nordic spa experience. Significant upgrades add to the propertys comfort and value: a third bedroom addition (2021), energy-efficient double-pane windows (2022), a three-stage UV water purification system (2023), and a modern AC split unit (2023).This property also offers proven income potential as a popular vacation rental, with consistent bookings and glowing guest reviews. (id:28469)
Property Details
|
MLS® Number
|
X12139192 |
|
Property Type
|
Single Family |
|
Community Name
|
905 - Bathurst/Burgess & Sherbrooke (South Sherbrooke) Twp |
|
Community Features
|
Fishing |
|
Easement
|
Unknown |
|
Features
|
Wooded Area, Sloping, Waterway, Carpet Free, Guest Suite, Sauna |
|
Parking Space Total
|
2 |
|
Structure
|
Deck, Porch, Outbuilding |
|
View Type
|
View, View Of Water, Direct Water View, Unobstructed Water View |
|
Water Front Type
|
Waterfront |
Building
|
Bathroom Total
|
1 |
|
Bedrooms Above Ground
|
4 |
|
Bedrooms Total
|
4 |
|
Amenities
|
Fireplace(s), Separate Electricity Meters |
|
Appliances
|
Barbeque, Water Heater, Water Treatment, Furniture |
|
Architectural Style
|
Bungalow |
|
Construction Style Attachment
|
Detached |
|
Cooling Type
|
Wall Unit |
|
Exterior Finish
|
Wood |
|
Fireplace Present
|
Yes |
|
Fireplace Total
|
1 |
|
Foundation Type
|
Wood/piers |
|
Heating Fuel
|
Electric |
|
Heating Type
|
Heat Pump |
|
Stories Total
|
1 |
|
Size Interior
|
700 - 1,100 Ft2 |
|
Type
|
House |
|
Utility Water
|
Lake/river Water Intake |
Parking
Land
|
Access Type
|
Public Road, Private Docking |
|
Acreage
|
No |
|
Fence Type
|
Partially Fenced |
|
Sewer
|
Septic System |
|
Size Depth
|
110 Ft |
|
Size Frontage
|
110 Ft |
|
Size Irregular
|
110 X 110 Ft |
|
Size Total Text
|
110 X 110 Ft |
|
Zoning Description
|
Seasonal Recreational |
Rooms
| Level |
Type |
Length |
Width |
Dimensions |
|
Ground Level |
Kitchen |
4.5 m |
2.6 m |
4.5 m x 2.6 m |
|
Ground Level |
Dining Room |
4.5 m |
2.1 m |
4.5 m x 2.1 m |
|
Ground Level |
Living Room |
4.7 m |
3.9 m |
4.7 m x 3.9 m |
|
Ground Level |
Bedroom |
4.75 m |
3 m |
4.75 m x 3 m |
|
Ground Level |
Bedroom 2 |
3 m |
3.5 m |
3 m x 3.5 m |
|
Ground Level |
Bedroom 3 |
3 m |
3.5 m |
3 m x 3.5 m |
Utilities
|
Cable
|
Installed |
|
Electricity
|
Installed |
|
Wireless
|
Available |
|
Electricity Connected
|
Connected |

