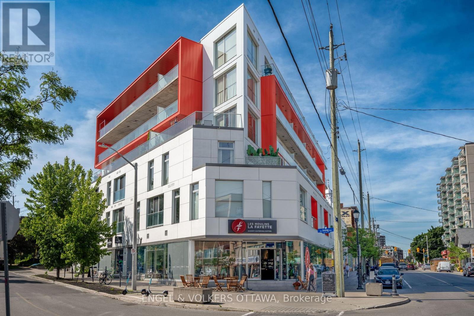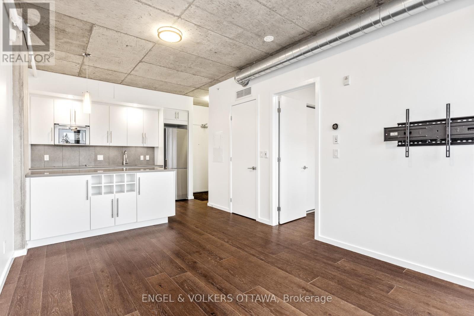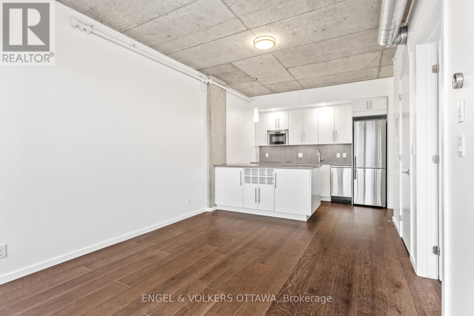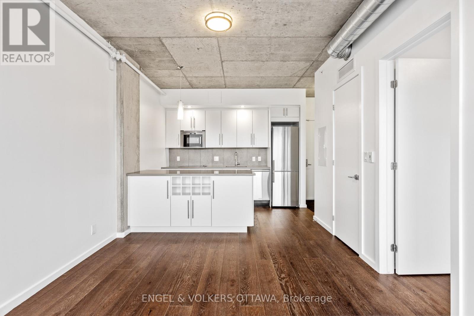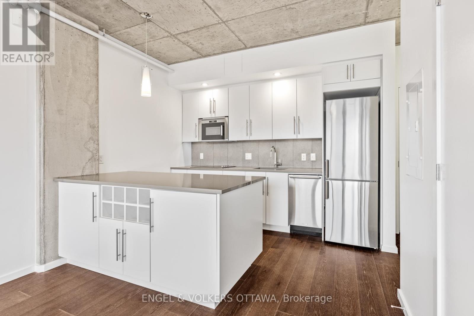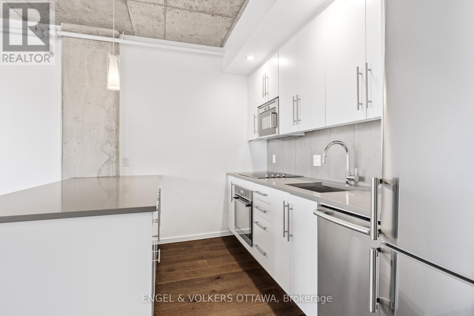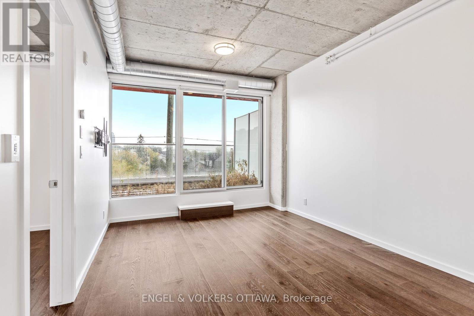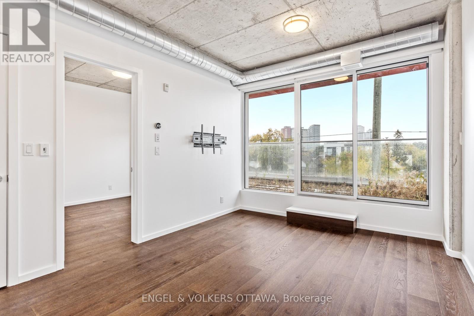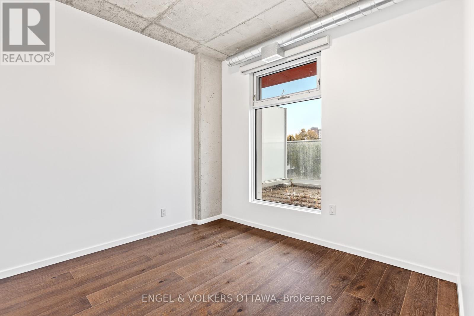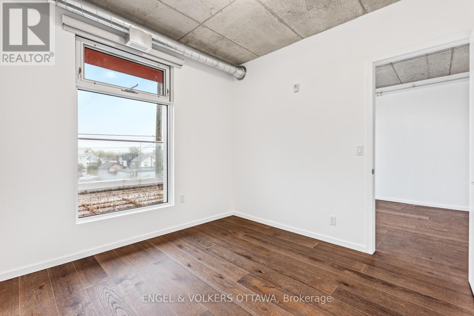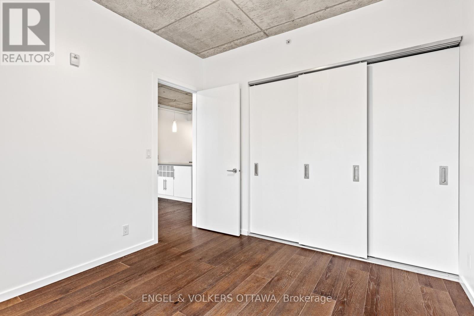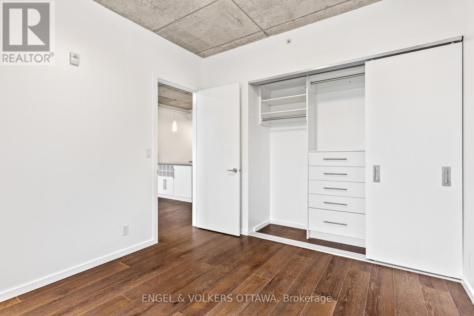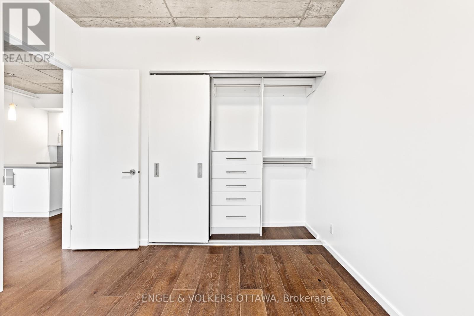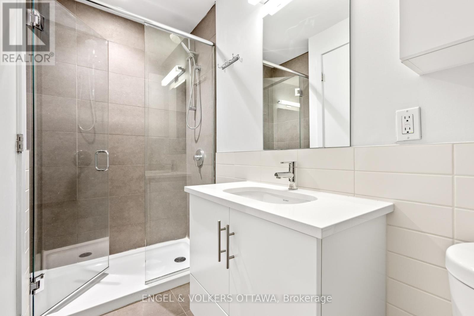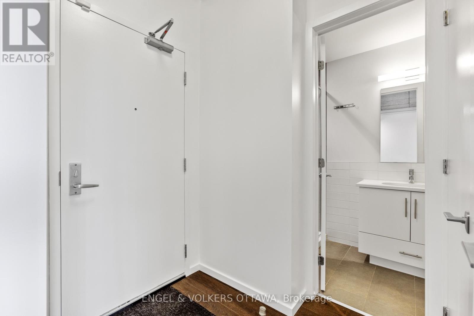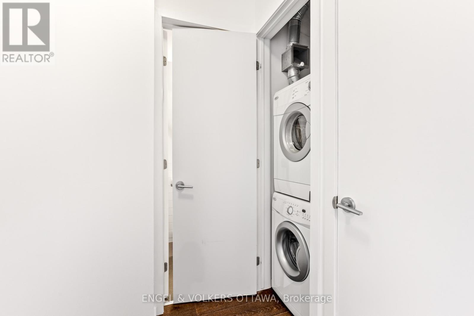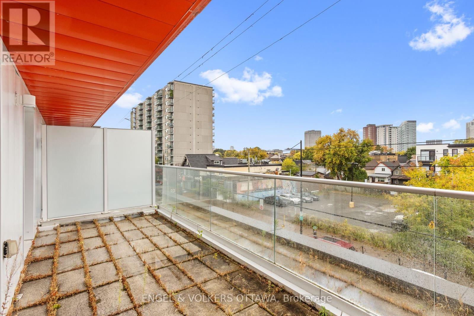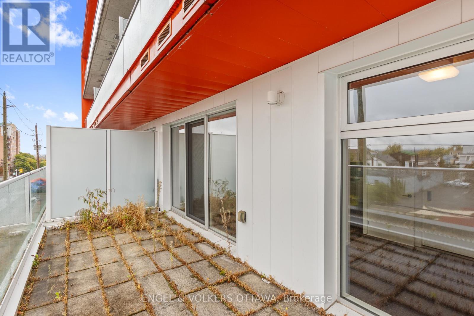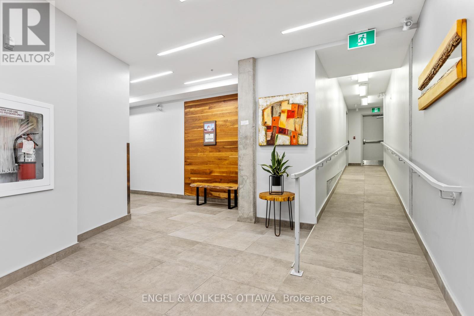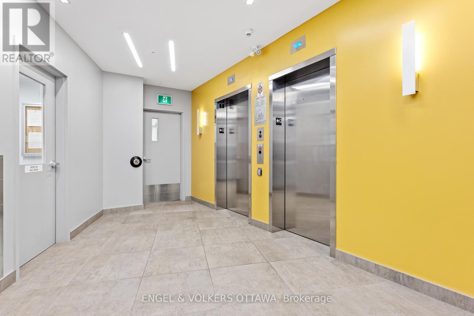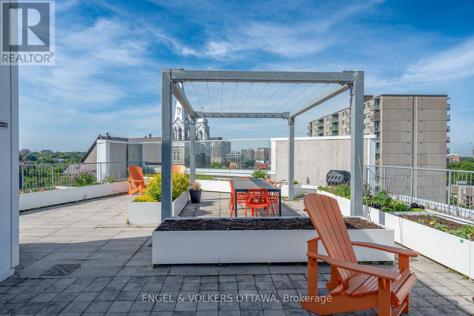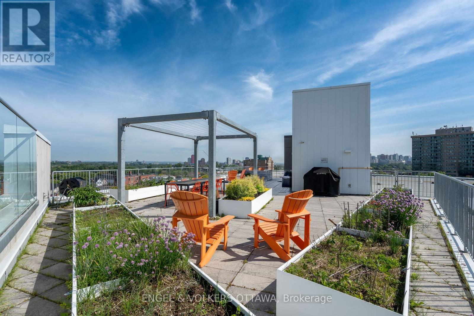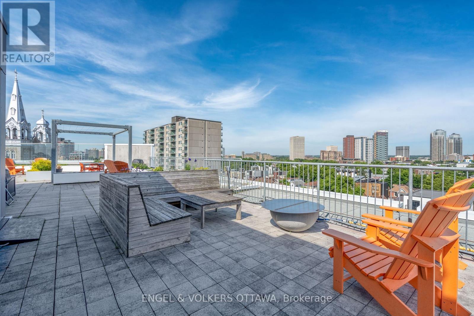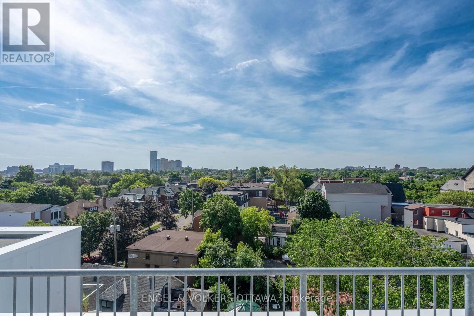305 - 1000 Wellington Street W Ottawa, Ontario K1Y 2X9
$2,250 Monthly
Welcome to The Eddy! Hintonburgs award-winning, LEED Platinum-certified building that blends eco-conscious design with sleek, modern living.This bright and spacious 1-bedroom, 1-bath condo features oversized windows and a generous private terrace, filling the space with natural light - perfect for seamless indoor-outdoor living. The contemporary kitchen is equipped with stainless steel appliances, a large island with extra storage, and a smart, functional layout ideal for both cooking and entertaining. Enjoy the convenience of in-suite laundry and a secure ground-floor bike room. A standout feature of the building is the rooftop terrace - a true urban escape. It offers garden plots, outdoor dining areas, a communal firepit, and sweeping views of the Ottawa River, Gatineau Hills, and surrounding neighbourhoods. Ideally located just a short walk from Bayview LRT Station, you're perfectly connected to Little Italy, Chinatown, LeBreton Flats, and the rest of the city. One underground parking spot and a storage locker are included! (id:28469)
Property Details
| MLS® Number | X12423385 |
| Property Type | Single Family |
| Neigbourhood | Hintonburg |
| Community Name | 4203 - Hintonburg |
| Amenities Near By | Public Transit, Park |
| Community Features | Pet Restrictions |
| Features | Balcony, Carpet Free |
| Parking Space Total | 1 |
Building
| Bathroom Total | 1 |
| Bedrooms Above Ground | 1 |
| Bedrooms Total | 1 |
| Amenities | Storage - Locker |
| Appliances | Dishwasher, Dryer, Hood Fan, Oven, Stove, Washer, Refrigerator |
| Cooling Type | Central Air Conditioning |
| Exterior Finish | Concrete |
| Heating Fuel | Natural Gas |
| Heating Type | Forced Air |
| Size Interior | 500 - 599 Ft2 |
| Type | Apartment |
Parking
| Underground | |
| Garage |
Land
| Acreage | No |
| Land Amenities | Public Transit, Park |
Rooms
| Level | Type | Length | Width | Dimensions |
|---|---|---|---|---|
| Main Level | Kitchen | 3.35 m | 2.43 m | 3.35 m x 2.43 m |
| Main Level | Living Room | 4.03 m | 3.17 m | 4.03 m x 3.17 m |
| Main Level | Bedroom | 3.02 m | 3.14 m | 3.02 m x 3.14 m |
| Main Level | Bathroom | 2.79 m | 1.19 m | 2.79 m x 1.19 m |
| Main Level | Foyer | 1.77 m | 1.27 m | 1.77 m x 1.27 m |

