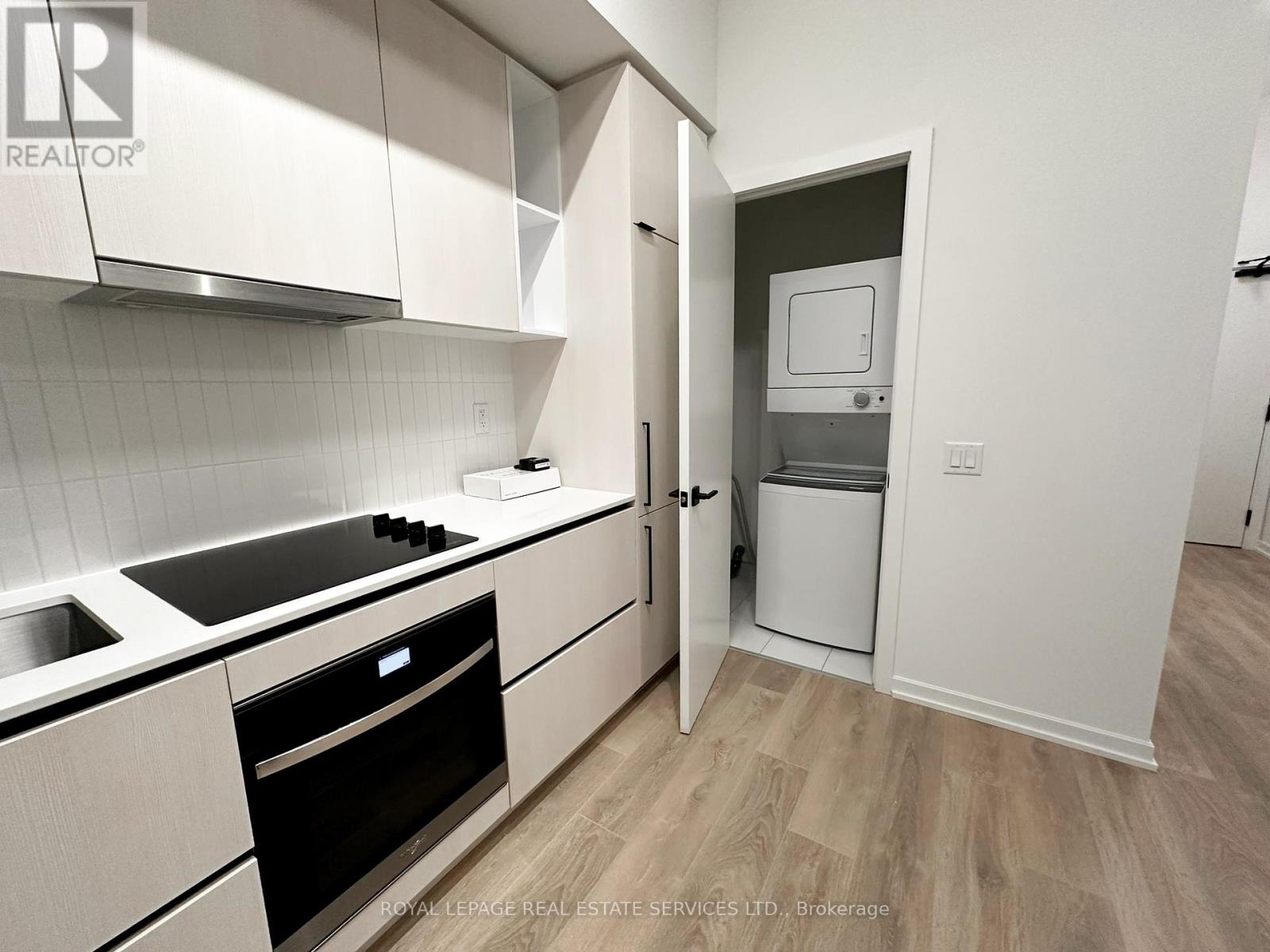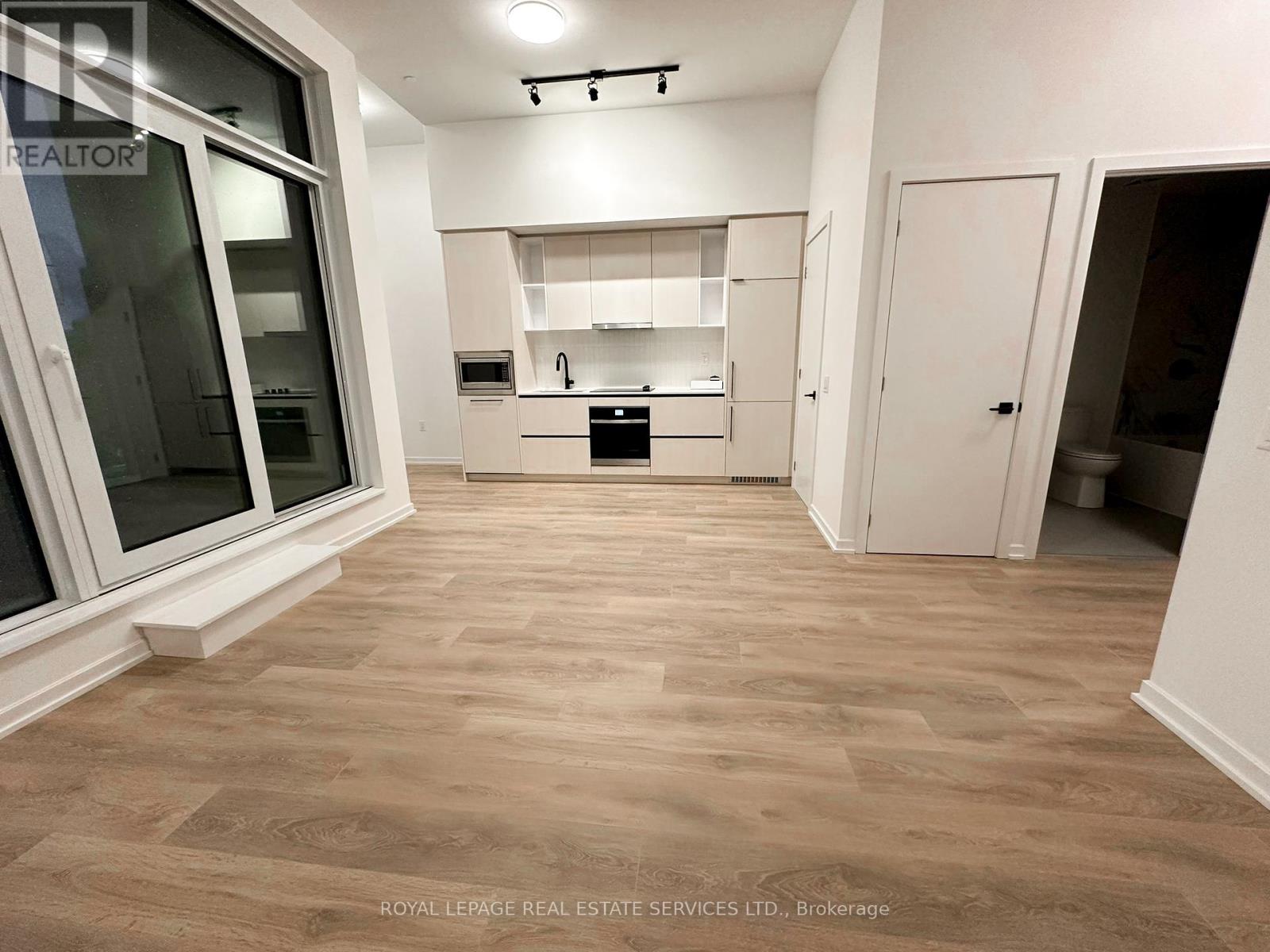2 Bedroom
1 Bathroom
Central Air Conditioning
Forced Air
$2,450 Monthly
Experience modern urban living at Galleria on the Park Condos! Welcome to suite #305 at 1285 Dupont Street, a sleek new condominium situated in a vibrant, amenity rich neighbourhood. Conveniently located within walking distance of shops, restaurants, cafes, entertainment venues, and Wallace Emerson Park. Thoughtfully designed for modern living this condominium features an inviting open concept layout. Inside you'll find laminate floors, a spacious living room, contemporary well-equipped kitchen with built-in appliances and a walk-out to a large terrace perfect for entertaining. The large bedroom and spa-inspired four-piece bathroom add to the luxurious feel. In-suite laundry adds to the convenience of this exceptional unit. Immediate possession is available for those eager to make this space home. Galleria condo is Toronto's most inspired new neighbourhood of condominiums located near Dufferin and Dupont. Just a short walk to Dufferin subway station and only 15 minutes away from downtown Toronto, this stylish urban oasis seamlessly combines function with contemporary living, offering the perfect setting for those wishing to enjoy all that Toronto has to offer. Embrace the vibrancy of city living in the Junction with shops and restaurants right outside your door. Don't miss out on this exceptional rental opportunity! Tenant to pay utilities. Security and concierge services included in building amenities. (id:27910)
Property Details
|
MLS® Number
|
W8443780 |
|
Property Type
|
Single Family |
|
Community Name
|
Dovercourt-Wallace Emerson-Junction |
|
Amenities Near By
|
Public Transit, Schools, Park, Place Of Worship |
|
Community Features
|
Pet Restrictions, Community Centre |
|
Features
|
Level Lot, Level, In Suite Laundry |
Building
|
Bathroom Total
|
1 |
|
Bedrooms Above Ground
|
1 |
|
Bedrooms Below Ground
|
1 |
|
Bedrooms Total
|
2 |
|
Appliances
|
Cooktop, Dishwasher, Dryer, Microwave, Oven, Refrigerator, Washer |
|
Cooling Type
|
Central Air Conditioning |
|
Exterior Finish
|
Concrete |
|
Heating Fuel
|
Natural Gas |
|
Heating Type
|
Forced Air |
|
Type
|
Apartment |
Land
|
Acreage
|
No |
|
Land Amenities
|
Public Transit, Schools, Park, Place Of Worship |
Rooms
| Level |
Type |
Length |
Width |
Dimensions |
|
Main Level |
Living Room |
5.56 m |
4.09 m |
5.56 m x 4.09 m |
|
Main Level |
Media |
1.91 m |
1.57 m |
1.91 m x 1.57 m |
|
Main Level |
Primary Bedroom |
2.74 m |
3.43 m |
2.74 m x 3.43 m |
|
Main Level |
Bathroom |
|
|
Measurements not available |















