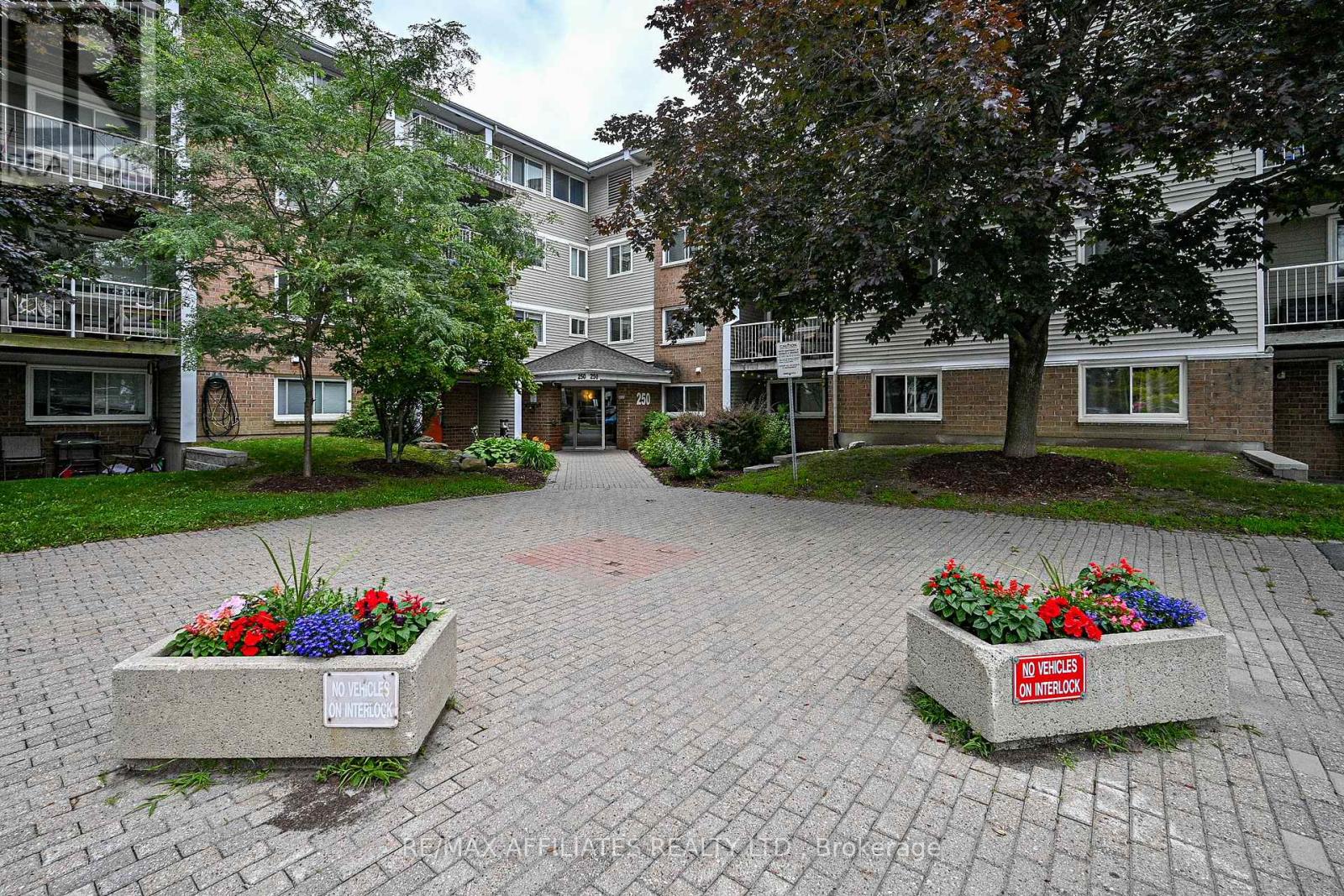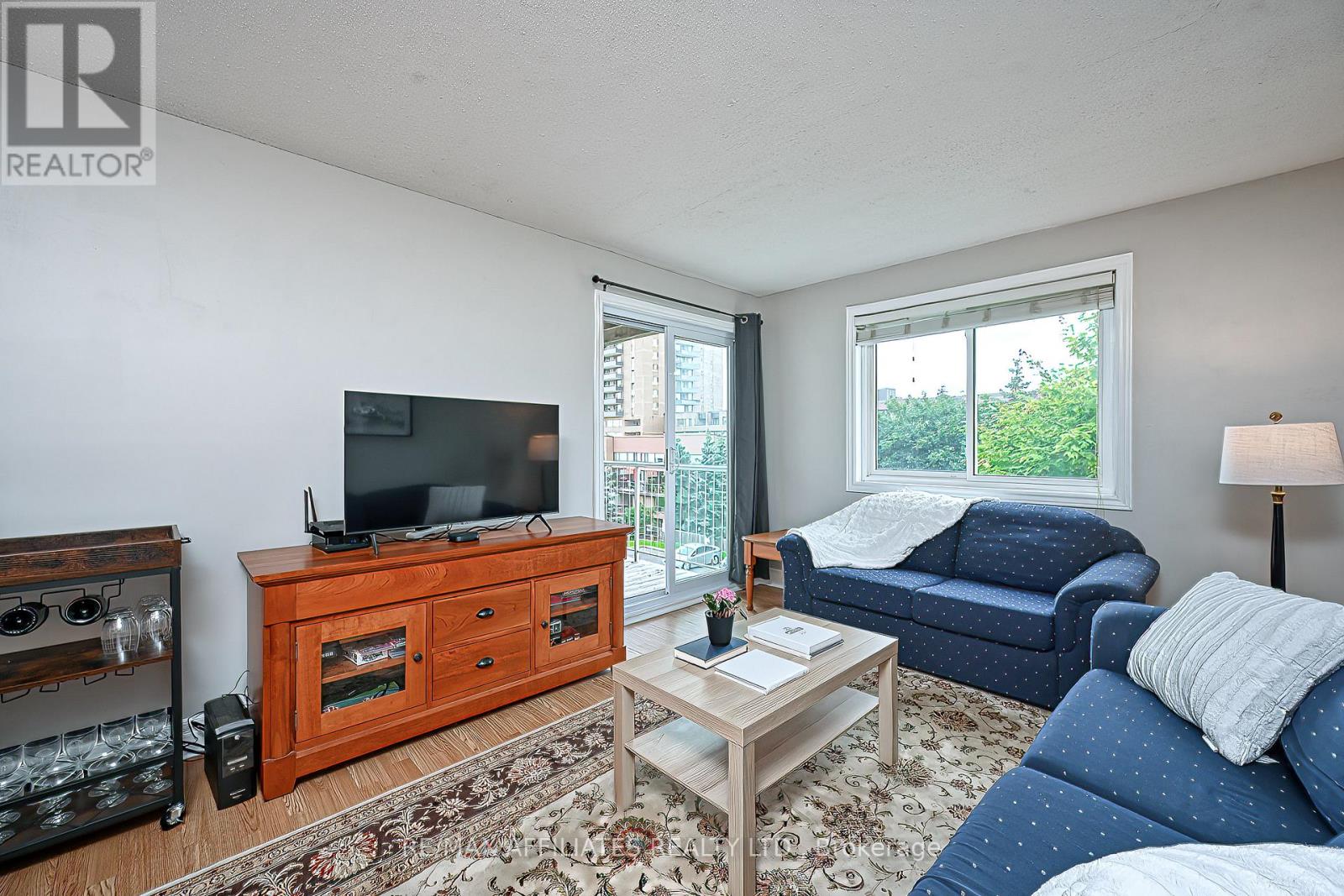305 - 250 Brittany Drive Ottawa, Ontario K1K 4M1
2 Bedroom
1 Bathroom
600 - 699 ft2
Indoor Pool, Outdoor Pool
Baseboard Heaters
Landscaped
$319,900Maintenance, Water, Insurance
$382.60 Monthly
Maintenance, Water, Insurance
$382.60 MonthlyWelcome to 250 Brittany Dr #305 an upper unit 2 bedroom, 1 bathroom condo. Freshly painted. Tiled kitchen with stainless steel appliances and lots of cabinet space overlooking the open concept living room and dining space. Bright living room with access to spacious outdoor balcony. 2 generously sized bedrooms with large windows and sizeable closet. Full 4 piece bathroom with stylish vanity. In unit laundry. Enjoy the multitude of amenities (with low condo fees!) including: gym, indoor salt water pool, sauna, racket/squash courts, party room. Located 10 minutes to downtown Ottawa. Parking can be rented at $50/month through the Condo Corporation. 24 Hour Irrevocable on Offers (id:28469)
Property Details
| MLS® Number | X11910546 |
| Property Type | Single Family |
| Community Name | 3103 - Viscount Alexander Park |
| Amenities Near By | Public Transit |
| Community Features | Pet Restrictions, Community Centre |
| Features | Balcony, Carpet Free, In Suite Laundry |
| Parking Space Total | 1 |
| Pool Type | Indoor Pool, Outdoor Pool |
Building
| Bathroom Total | 1 |
| Bedrooms Above Ground | 2 |
| Bedrooms Total | 2 |
| Amenities | Exercise Centre, Visitor Parking |
| Appliances | Dishwasher, Dryer, Refrigerator, Stove, Washer |
| Exterior Finish | Brick, Vinyl Siding |
| Foundation Type | Concrete |
| Heating Fuel | Electric |
| Heating Type | Baseboard Heaters |
| Size Interior | 600 - 699 Ft2 |
| Type | Apartment |
Land
| Acreage | No |
| Land Amenities | Public Transit |
| Landscape Features | Landscaped |
Rooms
| Level | Type | Length | Width | Dimensions |
|---|---|---|---|---|
| Main Level | Living Room | 5.21 m | 3.26 m | 5.21 m x 3.26 m |
| Main Level | Kitchen | 3.38 m | 2.28 m | 3.38 m x 2.28 m |
| Main Level | Primary Bedroom | 4.26 m | 3.2 m | 4.26 m x 3.2 m |
| Main Level | Bedroom | 3.81 m | 3.75 m | 3.81 m x 3.75 m |


































