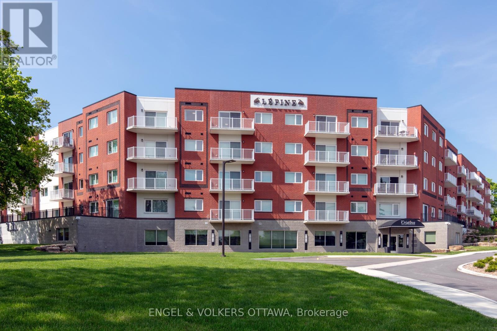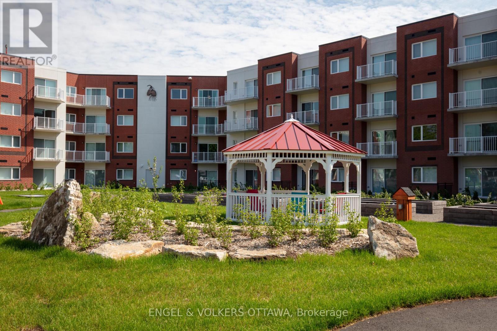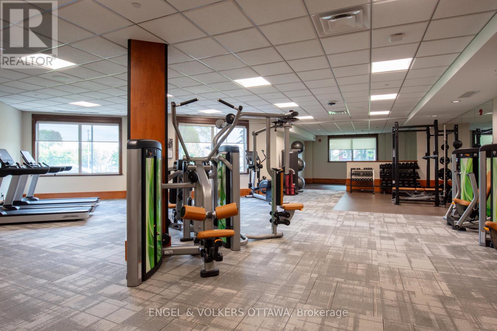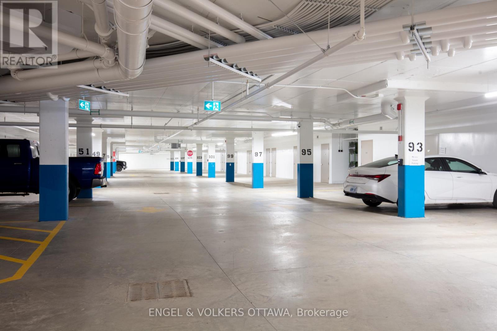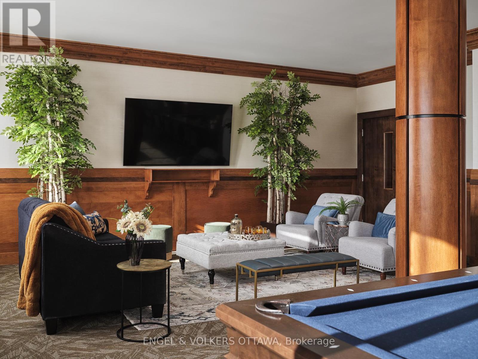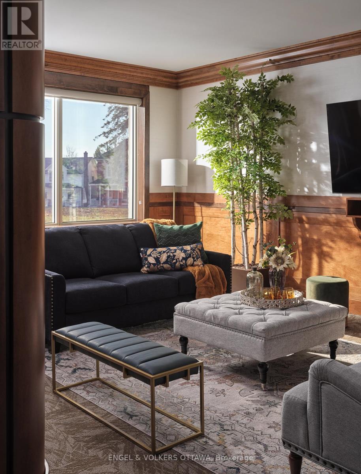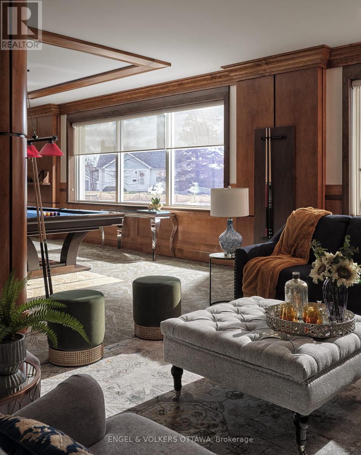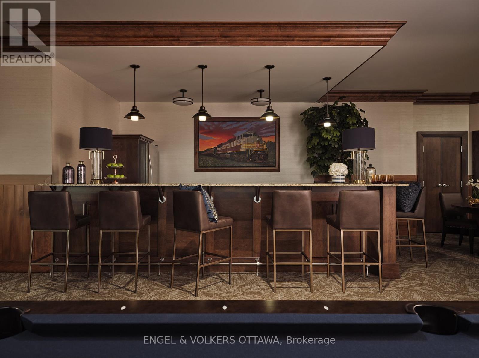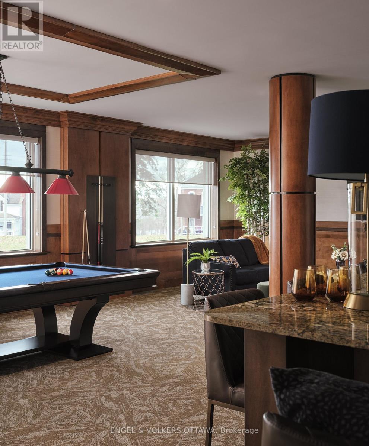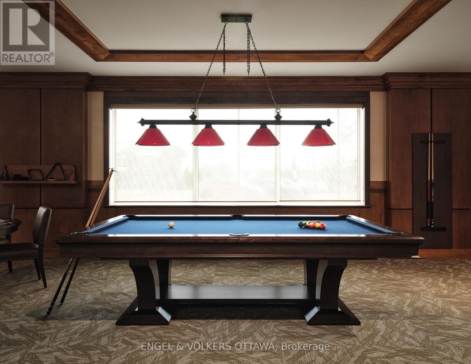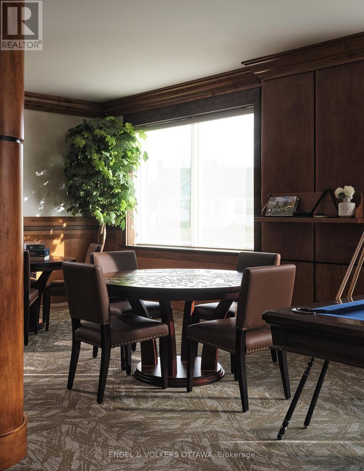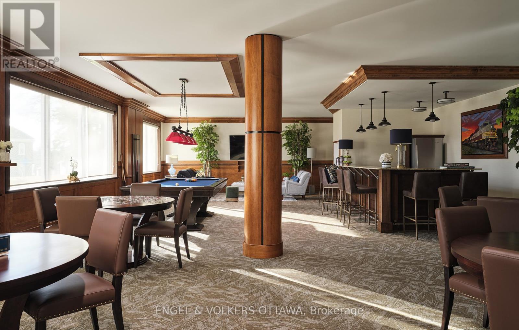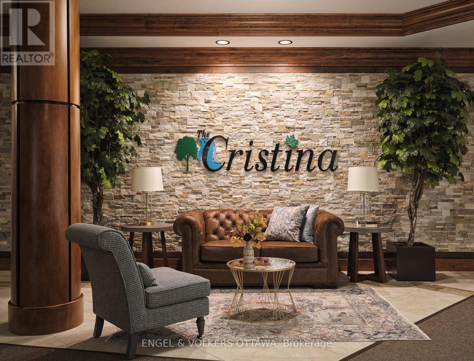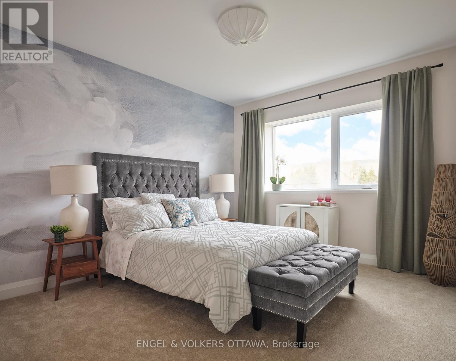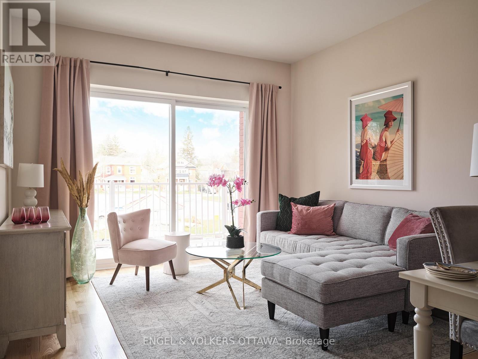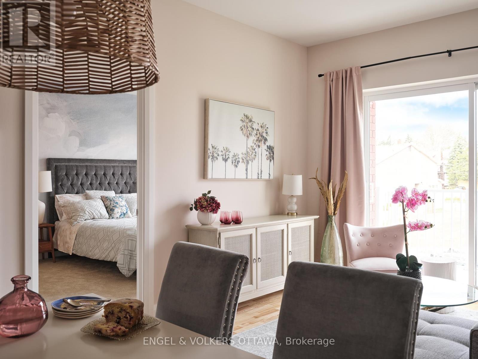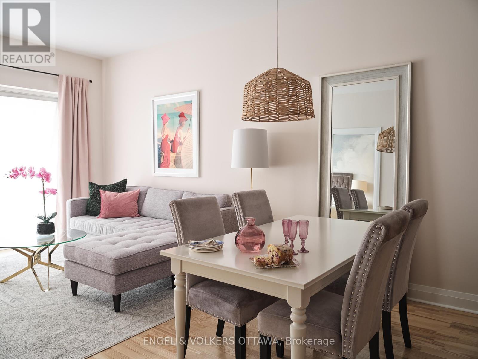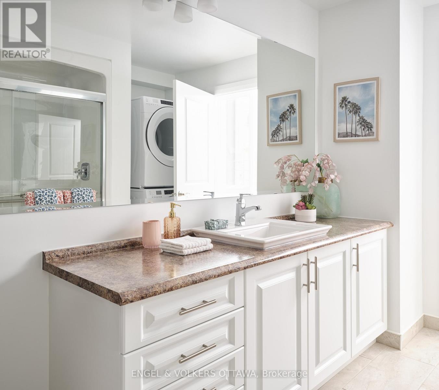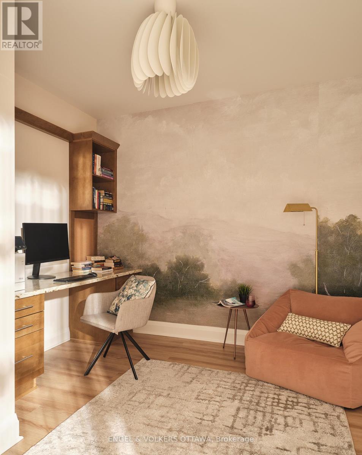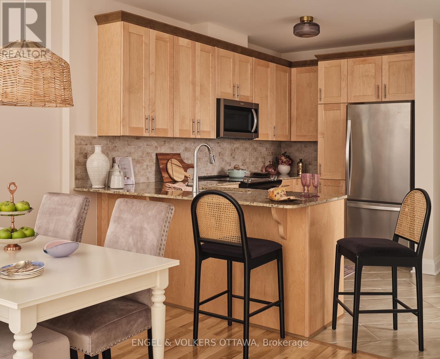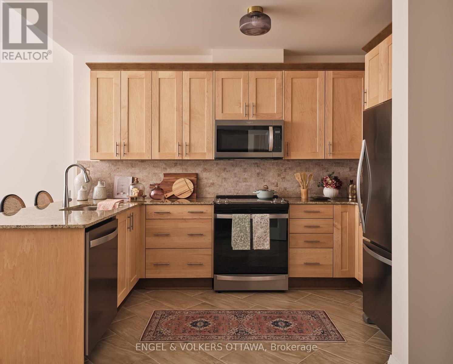305 - 45 Elmsley Street Smith Falls, Ontario K7A 0C4
$2,100 Monthly
Now leasing a spacious 1-bedroom + office suite in the heart of Smiths Falls, featuring 942 sq. ft. of modern living space and a private terrace overlooking the courtyard. This open-concept home boasts high ceilings, natural wood cabinetry, granite countertops, and elegant finishes throughout. The versatile office space is perfect for remote work or relaxation. Enjoy the convenience of in-suite laundry, large windows for natural light, and luxury flooring. Residents have access to a range of top-tier amenities, including a state-of-the-art fitness centre, yoga studio, social lounge, garden paths, and a beautifully landscaped courtyard. Secure heated underground parking, bicycle storage, and resident storage lockers provide additional convenience. Designed for comfort and energy efficiency, the building features concrete construction, double-insulated walls, advanced climate control, and LED lighting throughout. Move-in ready! Contact today to schedule a private viewing. Parking space is extra. Suite finishes may not be exact to photos, finishes may vary. Don't miss your opportunity to live in a unit valued at $640,000! (id:28469)
Property Details
| MLS® Number | X12025755 |
| Property Type | Single Family |
| Community Name | 901 - Smiths Falls |
| Community Features | Pet Restrictions |
| Features | Wheelchair Access, In Suite Laundry |
| Parking Space Total | 1 |
Building
| Bathroom Total | 1 |
| Bedrooms Above Ground | 1 |
| Bedrooms Total | 1 |
| Amenities | Recreation Centre, Exercise Centre, Visitor Parking, Storage - Locker |
| Cooling Type | Wall Unit |
| Exterior Finish | Concrete |
| Fire Protection | Security System, Alarm System, Monitored Alarm |
| Heating Fuel | Electric |
| Heating Type | Forced Air |
| Size Interior | 800 - 899 Ft2 |
| Type | Apartment |
Parking
| Underground | |
| Garage |
Land
| Acreage | No |
Rooms
| Level | Type | Length | Width | Dimensions |
|---|---|---|---|---|
| Main Level | Living Room | 5.79 m | 3.66 m | 5.79 m x 3.66 m |
| Main Level | Kitchen | 3.66 m | 3.35 m | 3.66 m x 3.35 m |
| Main Level | Office | 5.18 m | 3.05 m | 5.18 m x 3.05 m |
| Main Level | Bedroom | 4.27 m | 3.35 m | 4.27 m x 3.35 m |

