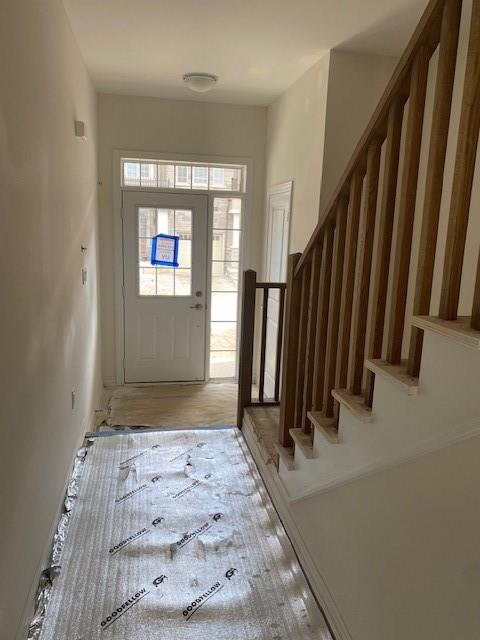3 Bedroom
3 Bathroom
1598 sqft
2 Level
Central Air Conditioning
Forced Air
$3,000 Monthly
Brand new built freehold townhome in a most desirable part of Ancaster, close to 403 highway access, schools and shopping. Open concept Hawthorn model Liv home with lots of upgrades, 3 large bedrooms with ensuite bath attached to primary bedroom. Attached single car garage. Credit check, Proof of Employment, References and Deposit. Minimum 1 year lease. RSA. (id:27910)
Property Details
|
MLS® Number
|
H4196779 |
|
Property Type
|
Single Family |
|
Amenities Near By
|
Golf Course, Public Transit, Schools |
|
Equipment Type
|
Water Heater |
|
Features
|
Park Setting, Park/reserve, Golf Course/parkland, Crushed Stone Driveway, No Pet Home |
|
Parking Space Total
|
2 |
|
Rental Equipment Type
|
Water Heater |
Building
|
Bathroom Total
|
3 |
|
Bedrooms Above Ground
|
3 |
|
Bedrooms Total
|
3 |
|
Appliances
|
Central Vacuum, Dishwasher, Dryer, Freezer, Microwave, Refrigerator, Stove |
|
Architectural Style
|
2 Level |
|
Basement Development
|
Unfinished |
|
Basement Type
|
Full (unfinished) |
|
Construction Style Attachment
|
Attached |
|
Cooling Type
|
Central Air Conditioning |
|
Exterior Finish
|
Stucco |
|
Foundation Type
|
Poured Concrete |
|
Half Bath Total
|
1 |
|
Heating Fuel
|
Natural Gas |
|
Heating Type
|
Forced Air |
|
Stories Total
|
2 |
|
Size Exterior
|
1598 Sqft |
|
Size Interior
|
1598 Sqft |
|
Type
|
Row / Townhouse |
|
Utility Water
|
Municipal Water |
Parking
Land
|
Acreage
|
No |
|
Land Amenities
|
Golf Course, Public Transit, Schools |
|
Sewer
|
Municipal Sewage System |
|
Size Frontage
|
22 Ft |
|
Size Irregular
|
22 X |
|
Size Total Text
|
22 X|1/2 - 1.99 Acres |
Rooms
| Level |
Type |
Length |
Width |
Dimensions |
|
Second Level |
Bedroom |
|
|
9' 3'' x 9' 8'' |
|
Second Level |
4pc Bathroom |
|
|
Measurements not available |
|
Second Level |
5pc Bathroom |
|
|
Measurements not available |
|
Second Level |
Bedroom |
|
|
9' 3'' x 12' 8'' |
|
Second Level |
Primary Bedroom |
|
|
18' 10'' x 12' 2'' |
|
Ground Level |
2pc Bathroom |
|
|
Measurements not available |
|
Ground Level |
Dining Room |
|
|
8' 4'' x 8' 2'' |
|
Ground Level |
Kitchen |
|
|
10' '' x 8' 4'' |
|
Ground Level |
Kitchen |
|
|
19' 3'' x 10' 7'' |


















