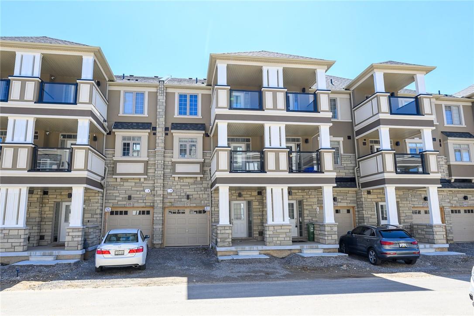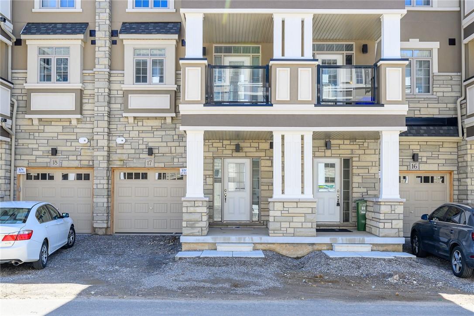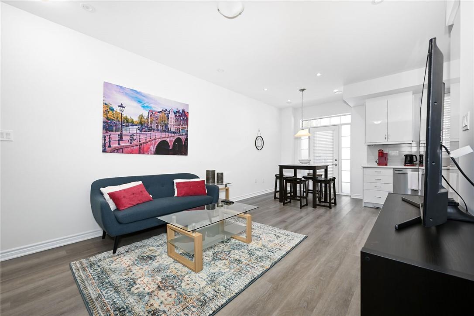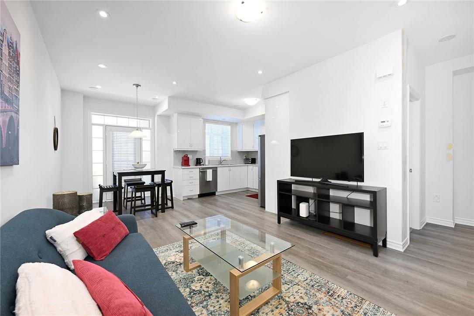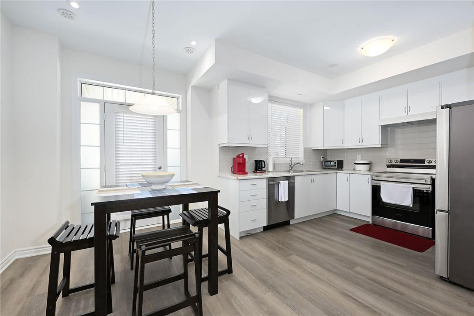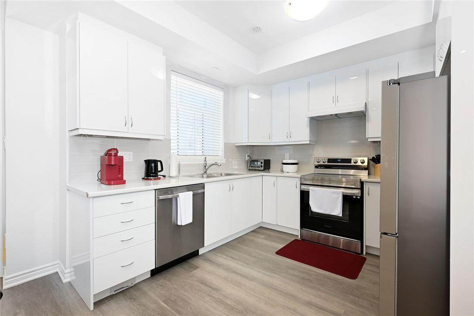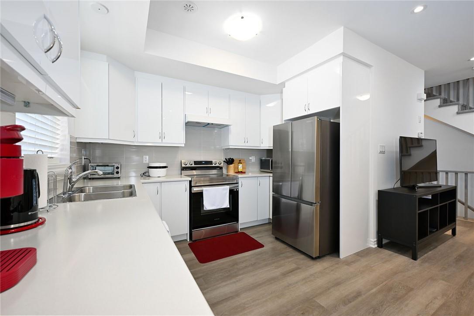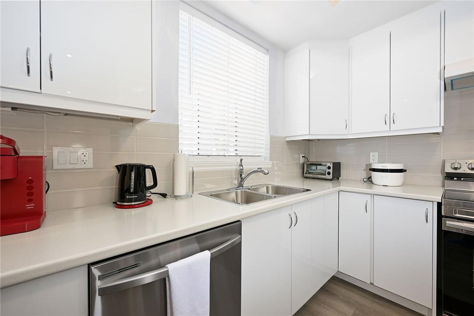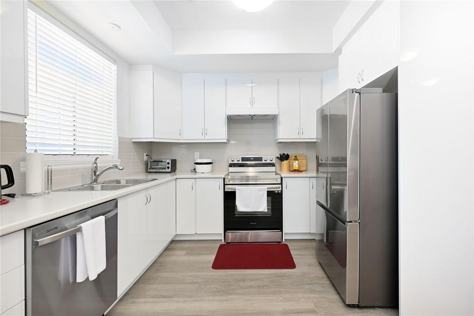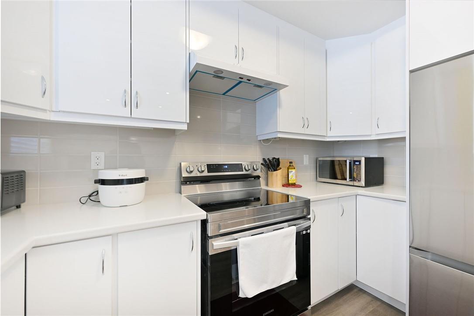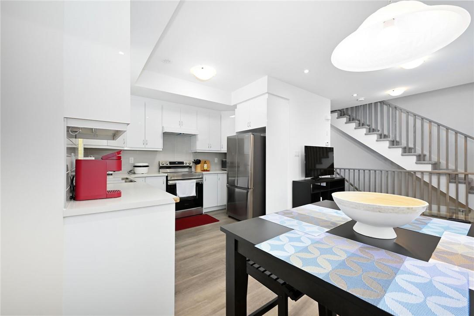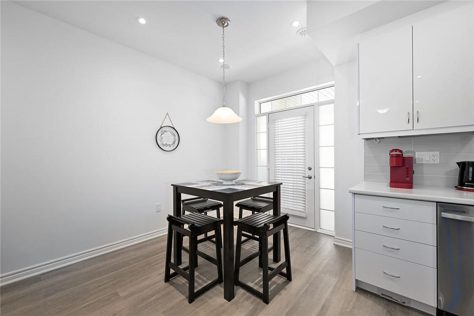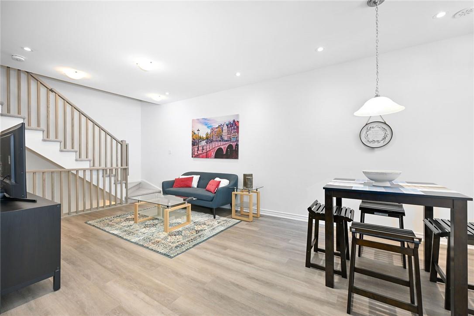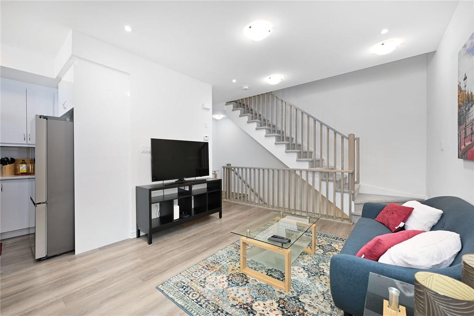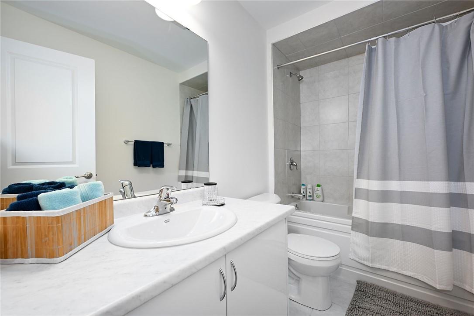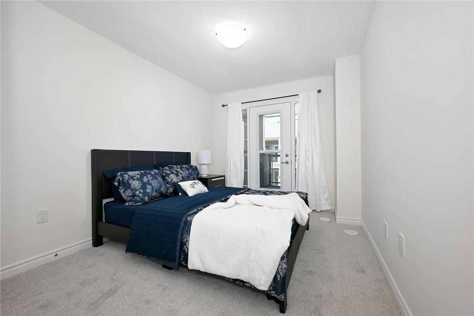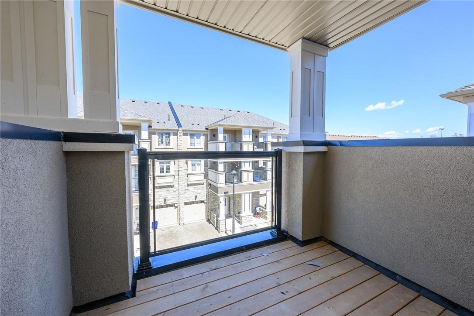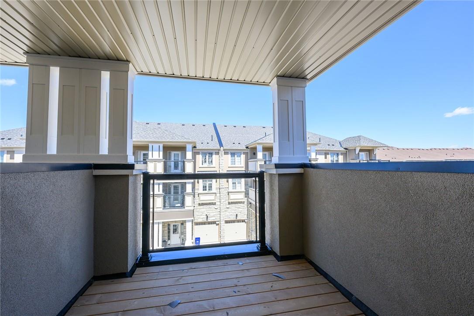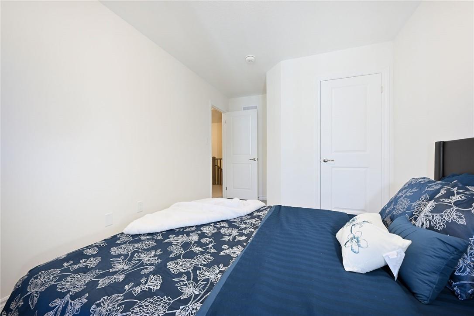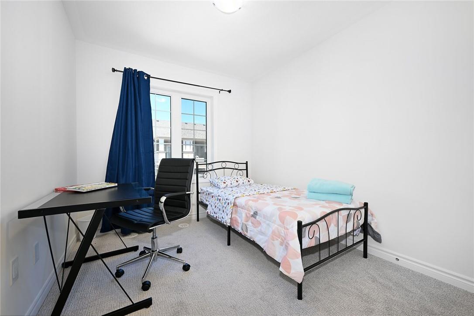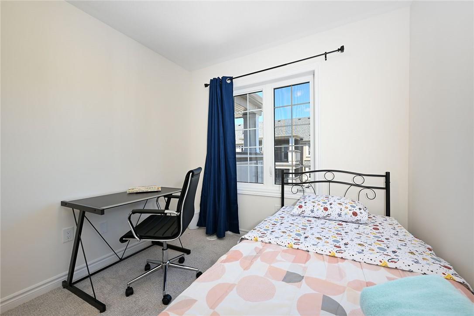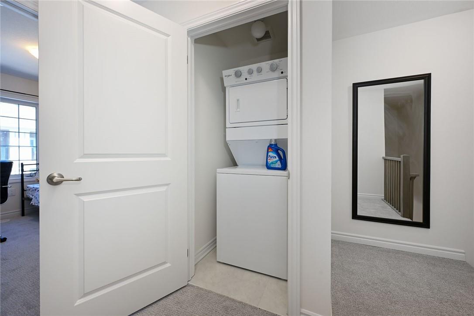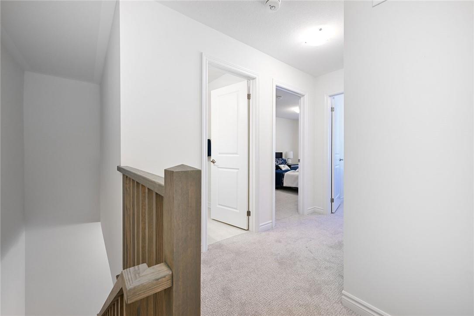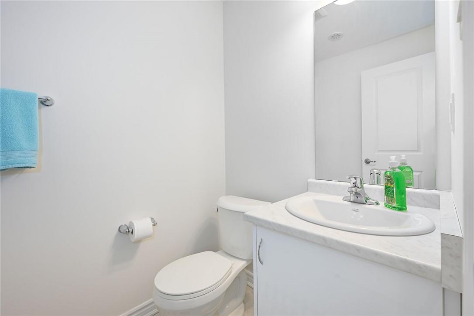2 Bedroom
2 Bathroom
1280 sqft
3 Level
Central Air Conditioning
Forced Air
$639,990
WELCOME TO YOUR COZY 2-BEDROOM SANTUARY IN THE SOUGHT-AFTER ANCASTER AREA. THIS BRAND-NEW, 3-LEVEL BACK-TO-BACK HOME OFFERS A FUNCTIONAL OPEN-CONCEPT LIVING SPACE, COMPLETE WITH GRANITE COUNTERTOPS AND A BEAUTIFULLY UPGRADED KITCHEN. ENJOY THE CONVENIENCE OF LIVING JUST MOMENTS AWAY FROM ALL AMENITIES, SHOPPING CENTERS, AND MAJOR HIGHWAYS. EMBRACE COMFORT AND PRACTICALITY IN THIS CHARMING ANCASTER ABODE, PERFECTLY SUITED TO YOUR LIFESTYLE NEEDS. (id:27910)
Property Details
|
MLS® Number
|
H4190952 |
|
Property Type
|
Single Family |
|
Equipment Type
|
Water Heater |
|
Features
|
Paved Driveway |
|
Parking Space Total
|
2 |
|
Rental Equipment Type
|
Water Heater |
Building
|
Bathroom Total
|
2 |
|
Bedrooms Above Ground
|
2 |
|
Bedrooms Total
|
2 |
|
Appliances
|
Dishwasher, Dryer, Refrigerator, Stove, Washer |
|
Architectural Style
|
3 Level |
|
Basement Development
|
Unfinished |
|
Basement Type
|
Full (unfinished) |
|
Construction Style Attachment
|
Attached |
|
Cooling Type
|
Central Air Conditioning |
|
Exterior Finish
|
Stone, Stucco |
|
Foundation Type
|
Poured Concrete |
|
Half Bath Total
|
1 |
|
Heating Fuel
|
Natural Gas |
|
Heating Type
|
Forced Air |
|
Stories Total
|
3 |
|
Size Exterior
|
1280 Sqft |
|
Size Interior
|
1280 Sqft |
|
Type
|
Row / Townhouse |
|
Utility Water
|
Municipal Water |
Parking
Land
|
Acreage
|
No |
|
Sewer
|
Municipal Sewage System |
|
Size Frontage
|
20 Ft |
|
Size Irregular
|
20 X |
|
Size Total Text
|
20 X|under 1/2 Acre |
Rooms
| Level |
Type |
Length |
Width |
Dimensions |
|
Second Level |
2pc Bathroom |
|
|
Measurements not available |
|
Second Level |
Kitchen |
|
|
10' '' x 11' '' |
|
Second Level |
Living Room |
|
|
12' '' x 10' '' |
|
Second Level |
Dining Room |
|
|
8' '' x 8' 7'' |
|
Third Level |
Laundry Room |
|
|
Measurements not available |
|
Third Level |
3pc Bathroom |
|
|
Measurements not available |
|
Third Level |
Bedroom |
|
|
8' 8'' x 9' 6'' |
|
Third Level |
Primary Bedroom |
|
|
9' '' x 11' 6'' |
|
Ground Level |
Foyer |
|
|
Measurements not available |

