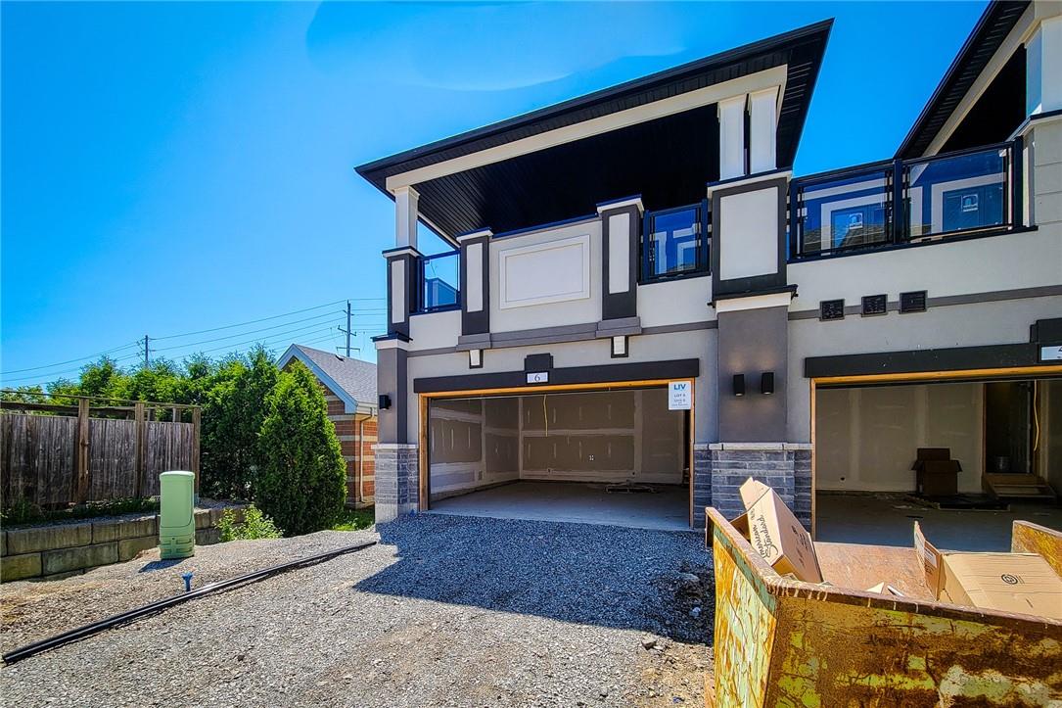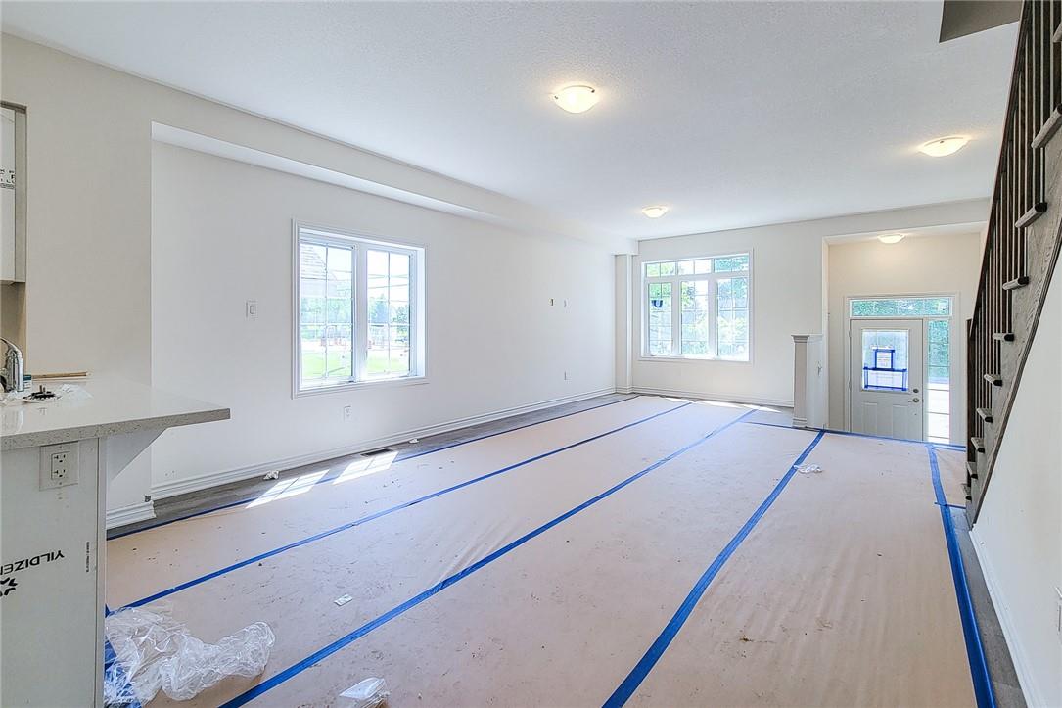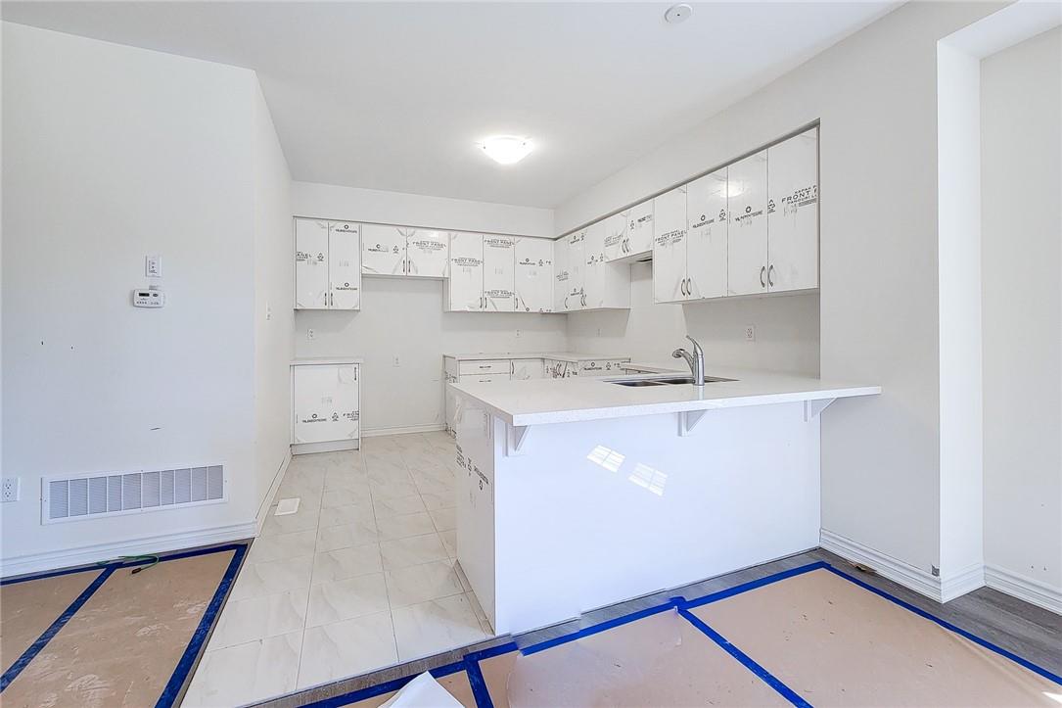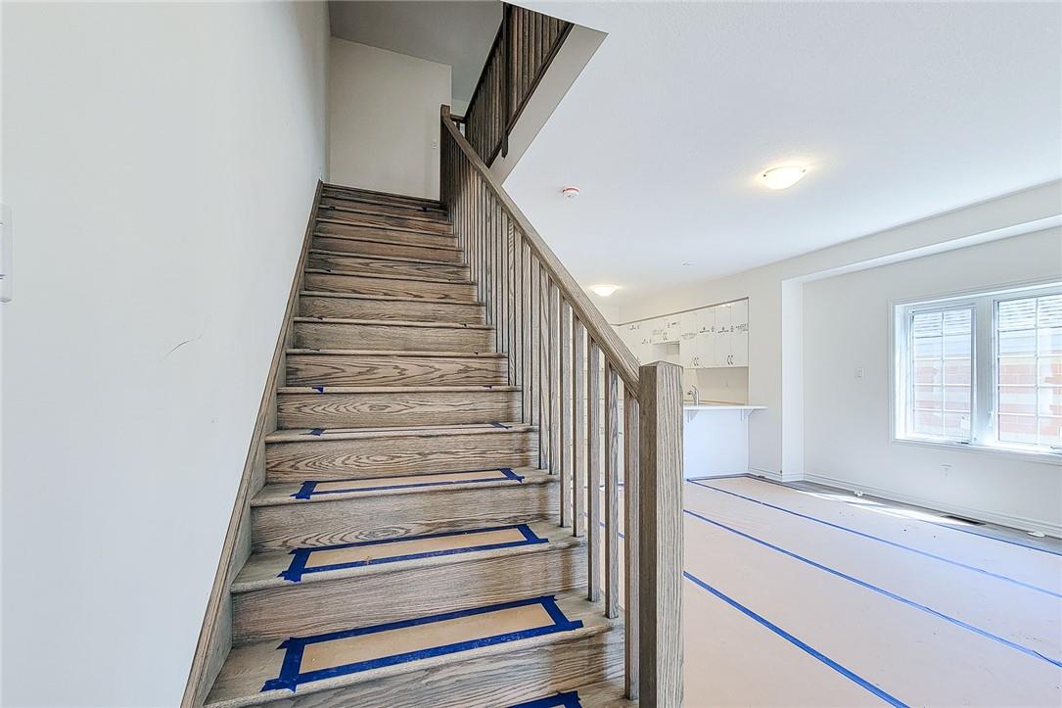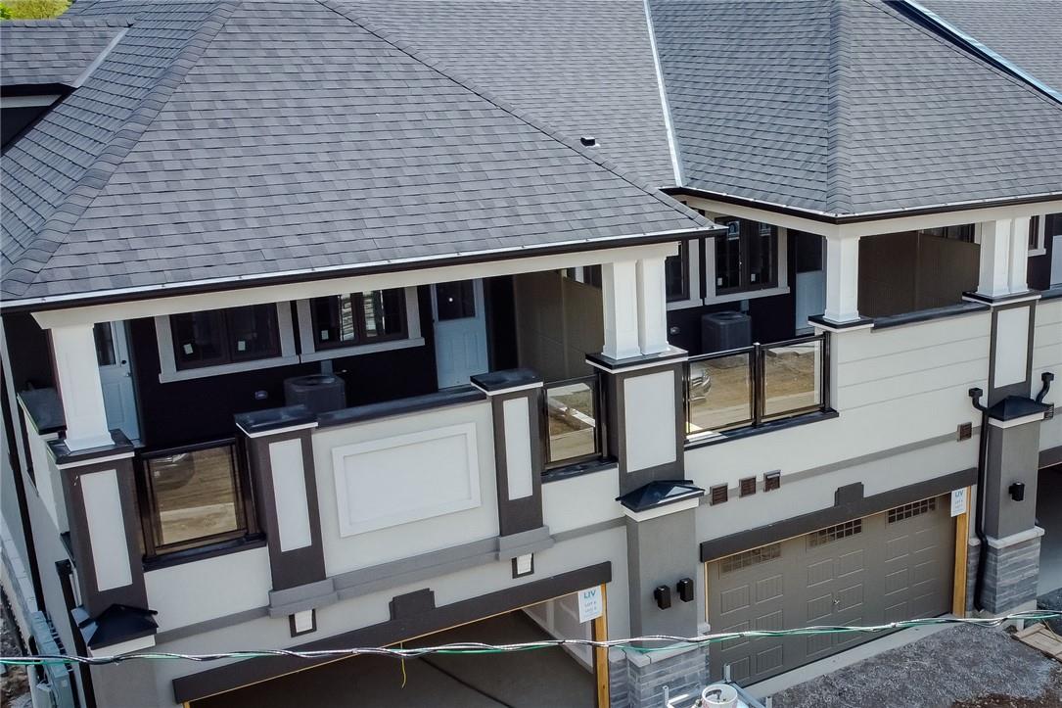4 Bedroom
3 Bathroom
1800 sqft
2 Level
Central Air Conditioning
Forced Air
$929,444
INCREDIBLE PRICE! WOW! VERY RARE FIND. 20 FT WIDE FREEHOLD TOWNHOME, END UNIT IN ANCASTER. DOUBLE GARAGE, 4 BEDROOMS, TOTALLY OPEN CONCEPT MAIN FLOOR, VERY SPACIOUS, 1800 SQ FT BRIGHT UNIT. TERRACE OFF THE PRIMARY BEDROOM. MANY UPGRADES. CLOSE TO ALL AMENITIES. EASY ACCESS TO HIGHWAYS. MUST GET INSIDE! NOTE: THIS IS AN ASSIGNMENT SALE. (id:27910)
Property Details
|
MLS® Number
|
H4195640 |
|
Property Type
|
Single Family |
|
Equipment Type
|
Water Heater |
|
Features
|
Double Width Or More Driveway, Paved Driveway |
|
Parking Space Total
|
4 |
|
Rental Equipment Type
|
Water Heater |
Building
|
Bathroom Total
|
3 |
|
Bedrooms Above Ground
|
4 |
|
Bedrooms Total
|
4 |
|
Architectural Style
|
2 Level |
|
Basement Development
|
Unfinished |
|
Basement Type
|
Full (unfinished) |
|
Construction Style Attachment
|
Attached |
|
Cooling Type
|
Central Air Conditioning |
|
Exterior Finish
|
Aluminum Siding, Metal, Stone |
|
Foundation Type
|
Poured Concrete |
|
Half Bath Total
|
1 |
|
Heating Fuel
|
Natural Gas |
|
Heating Type
|
Forced Air |
|
Stories Total
|
2 |
|
Size Exterior
|
1800 Sqft |
|
Size Interior
|
1800 Sqft |
|
Type
|
Row / Townhouse |
|
Utility Water
|
Municipal Water |
Parking
Land
|
Acreage
|
No |
|
Sewer
|
Municipal Sewage System |
|
Size Frontage
|
18 Ft |
|
Size Irregular
|
18 X |
|
Size Total Text
|
18 X|under 1/2 Acre |
Rooms
| Level |
Type |
Length |
Width |
Dimensions |
|
Second Level |
Laundry Room |
|
|
Measurements not available |
|
Second Level |
3pc Bathroom |
|
|
Measurements not available |
|
Second Level |
3pc Ensuite Bath |
|
|
Measurements not available |
|
Second Level |
Primary Bedroom |
|
|
10' '' x 17' 7'' |
|
Second Level |
Bedroom |
|
|
9' '' x 13' '' |
|
Second Level |
Bedroom |
|
|
11' '' x 12' 6'' |
|
Second Level |
Bedroom |
|
|
10' '' x 11' 6'' |
|
Basement |
Recreation Room |
|
|
19' '' x 33' '' |
|
Ground Level |
2pc Bathroom |
|
|
Measurements not available |
|
Ground Level |
Foyer |
|
|
7' '' x 9' '' |
|
Ground Level |
Kitchen |
|
|
11' 2'' x 13' 4'' |
|
Ground Level |
Living Room/dining Room |
|
|
15' '' x 23' 6'' |










