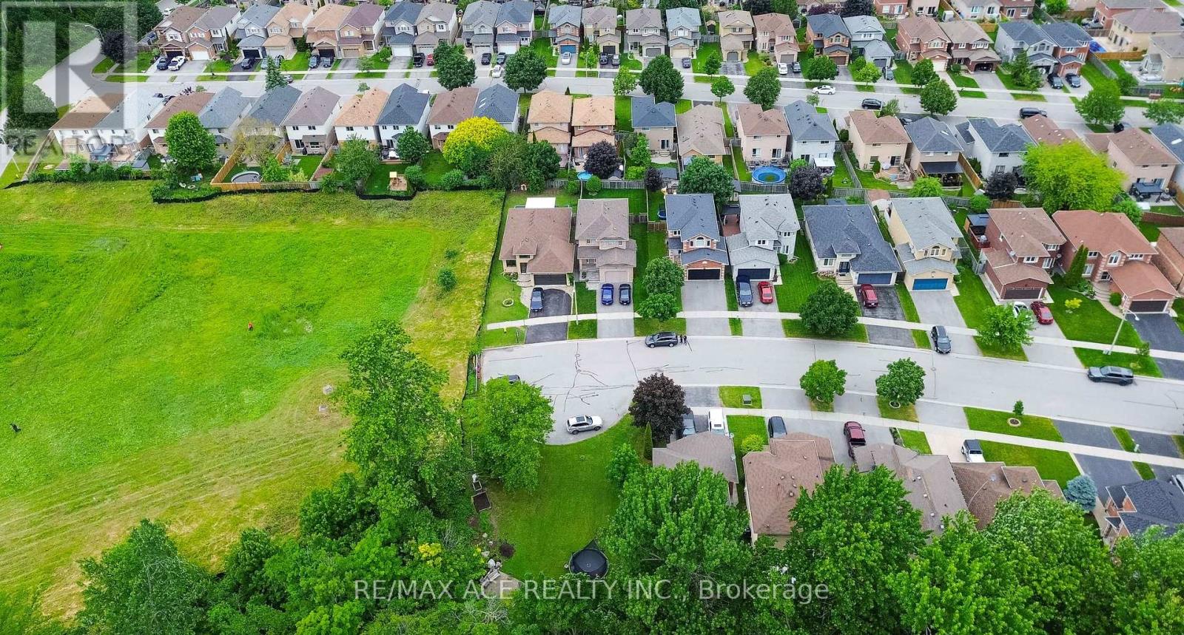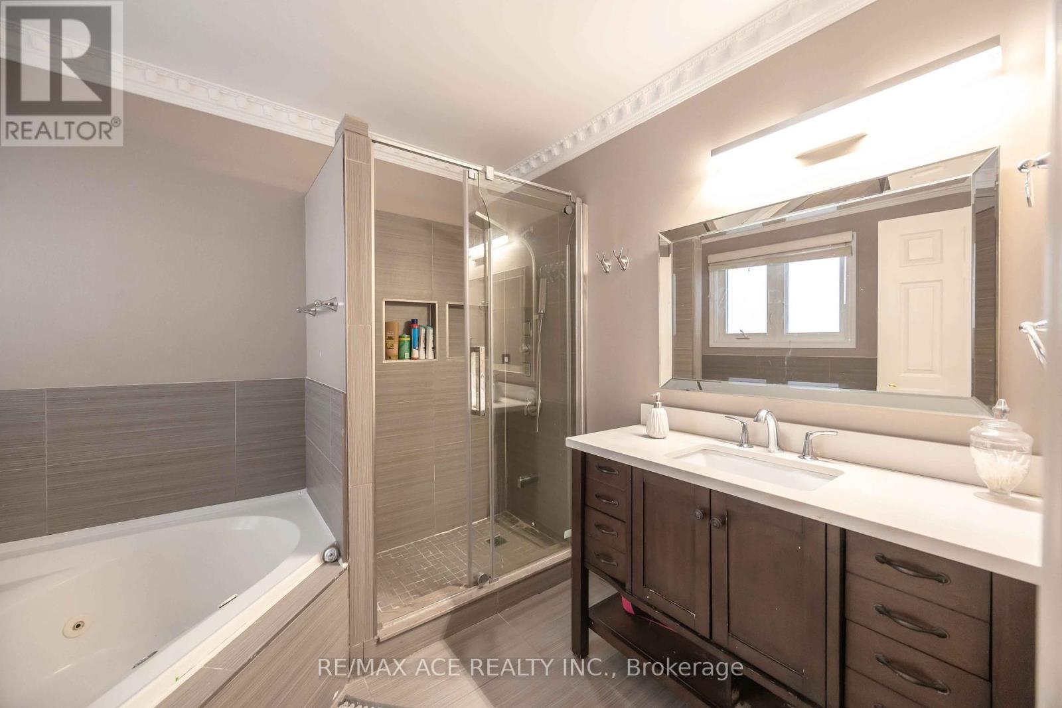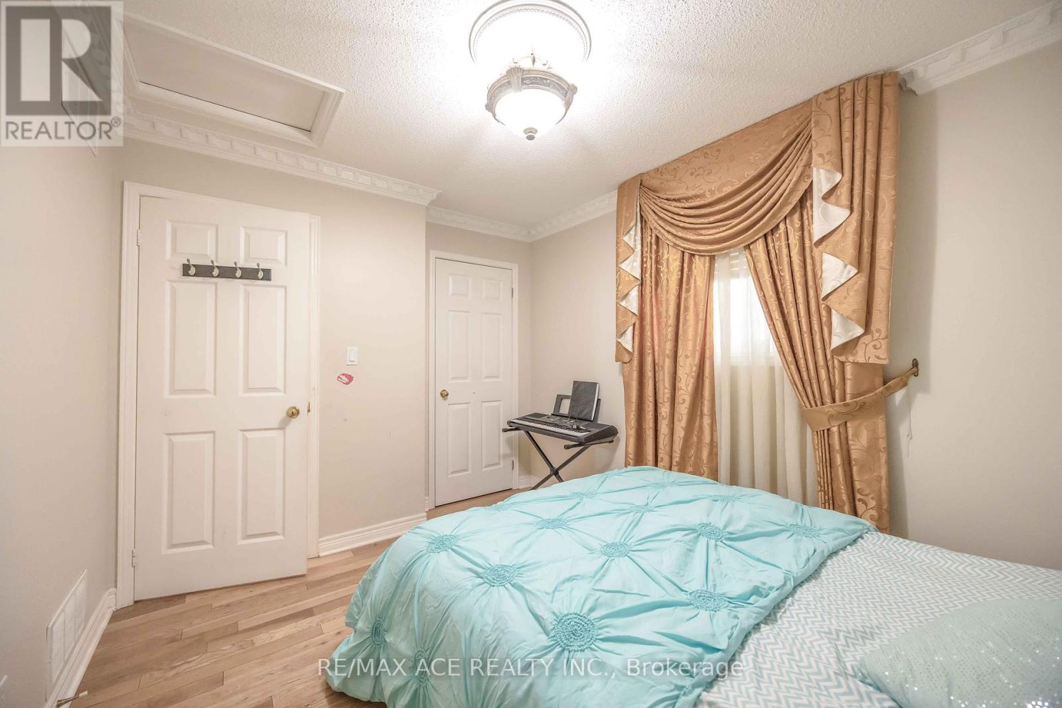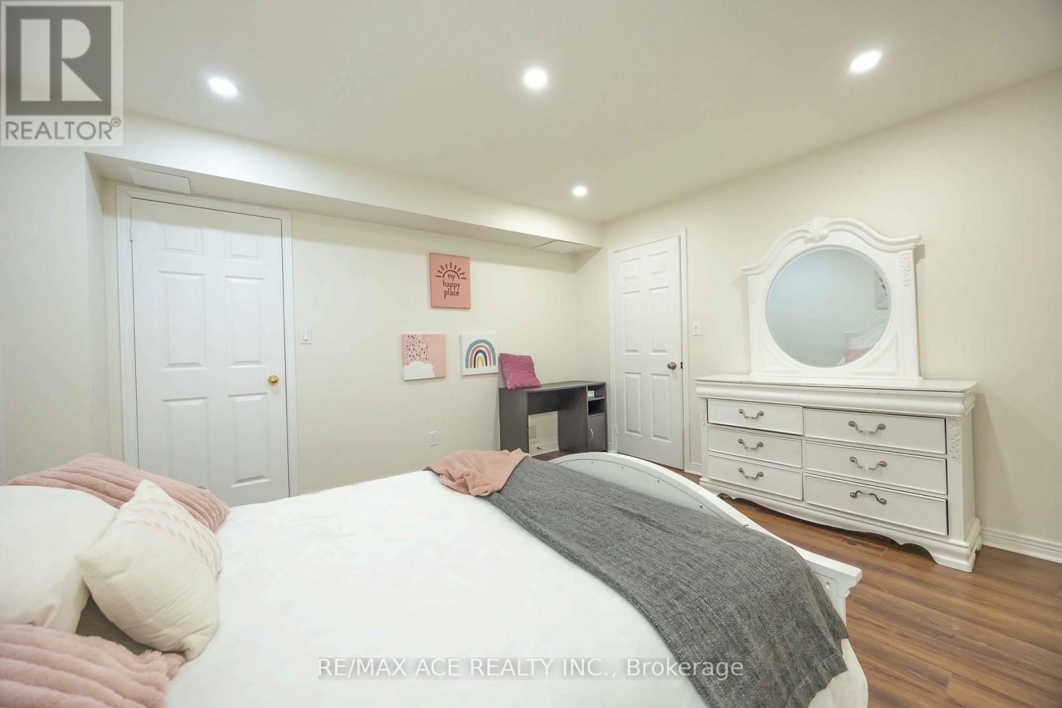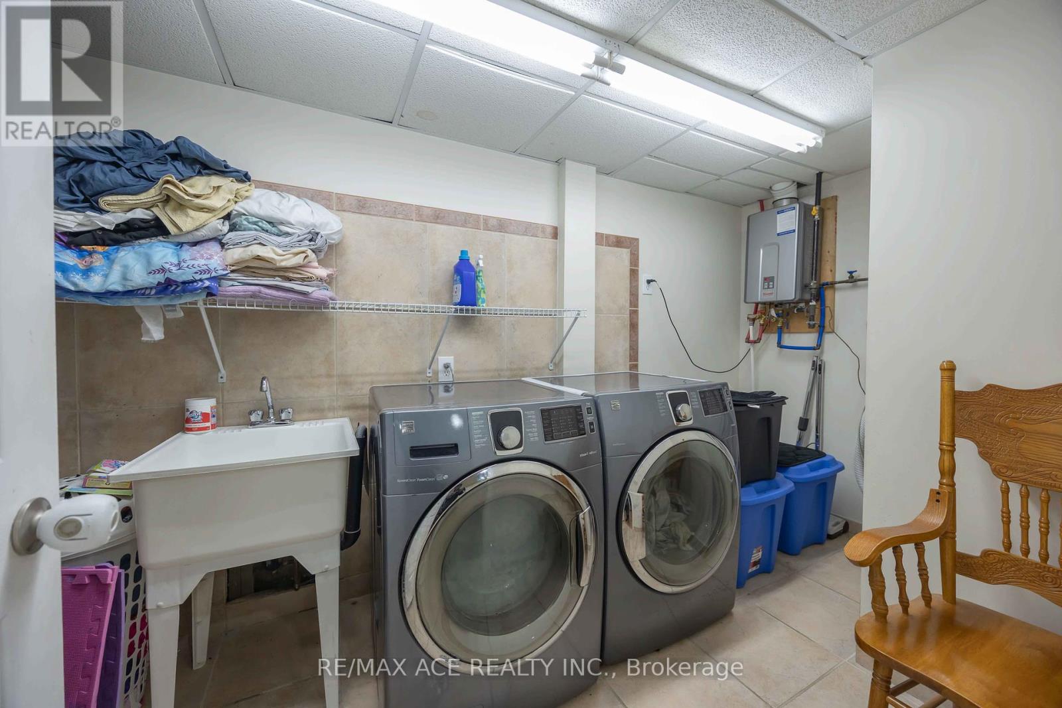5 Bedroom
3 Bathroom
Bungalow
Fireplace
Central Air Conditioning
Forced Air
$999,000
Welcome To 305 Sandringham Dr. This Beautiful All Brick Home Has 5 Bedrooms And 3 Washrooms In Total And Situated In A Mature Neighborhood In Courtice. This Jeffrey Built Bungalow Home Has Been Meticulously Maintained. The Main Floor Features Hardwood & Gas Fireplace With 2 Bedrooms And 2Washrooms. Master Bedroom With An Updated Luxury Ensuite Featuring Glass Shower & Corner Soaker Tub. Spacious Eat-In Kitchen With Quartz Counters & Backsplash. Stainless Steel Appliances With Gas Stove. In Addition, Double Garden Door Walk-Out To A Beautiful Sunroom For Entertaining And Overlooking. Backyard With Walk-Out To Freshly Painted Deck. Finished Basement With 3 Bedrooms And A Washroom With A Stacked Stone Gas Fireplace. The Basement Also Has Additional Space For Storage. Shingles and Garage Doors (9 Years Old), Furnace And AC (6 Years Old). Walking Distance To Several Schools And Transit And Minutes Away To Hwy 401 And Hwy 407. (id:27910)
Property Details
|
MLS® Number
|
E8428580 |
|
Property Type
|
Single Family |
|
Community Name
|
Courtice |
|
Parking Space Total
|
4 |
Building
|
Bathroom Total
|
3 |
|
Bedrooms Above Ground
|
2 |
|
Bedrooms Below Ground
|
3 |
|
Bedrooms Total
|
5 |
|
Appliances
|
Dishwasher, Dryer, Refrigerator, Stove, Washer, Window Coverings |
|
Architectural Style
|
Bungalow |
|
Basement Development
|
Finished |
|
Basement Type
|
N/a (finished) |
|
Construction Style Attachment
|
Detached |
|
Cooling Type
|
Central Air Conditioning |
|
Exterior Finish
|
Brick |
|
Fireplace Present
|
Yes |
|
Foundation Type
|
Concrete |
|
Heating Fuel
|
Natural Gas |
|
Heating Type
|
Forced Air |
|
Stories Total
|
1 |
|
Type
|
House |
|
Utility Water
|
Municipal Water |
Parking
Land
|
Acreage
|
No |
|
Sewer
|
Sanitary Sewer |
|
Size Irregular
|
41.08 X 114 Ft |
|
Size Total Text
|
41.08 X 114 Ft |
Rooms
| Level |
Type |
Length |
Width |
Dimensions |
|
Basement |
Bedroom 3 |
4.07 m |
3.84 m |
4.07 m x 3.84 m |
|
Basement |
Bedroom 4 |
|
|
Measurements not available |
|
Basement |
Bedroom 5 |
|
|
Measurements not available |
|
Basement |
Family Room |
5.63 m |
4.83 m |
5.63 m x 4.83 m |
|
Main Level |
Kitchen |
4.36 m |
5.55 m |
4.36 m x 5.55 m |
|
Main Level |
Living Room |
7 m |
4.36 m |
7 m x 4.36 m |
|
Main Level |
Primary Bedroom |
4.01 m |
3.7 m |
4.01 m x 3.7 m |
|
Main Level |
Bedroom 2 |
3.29 m |
2.85 m |
3.29 m x 2.85 m |
|
Main Level |
Sunroom |
3.71 m |
4.2 m |
3.71 m x 4.2 m |




