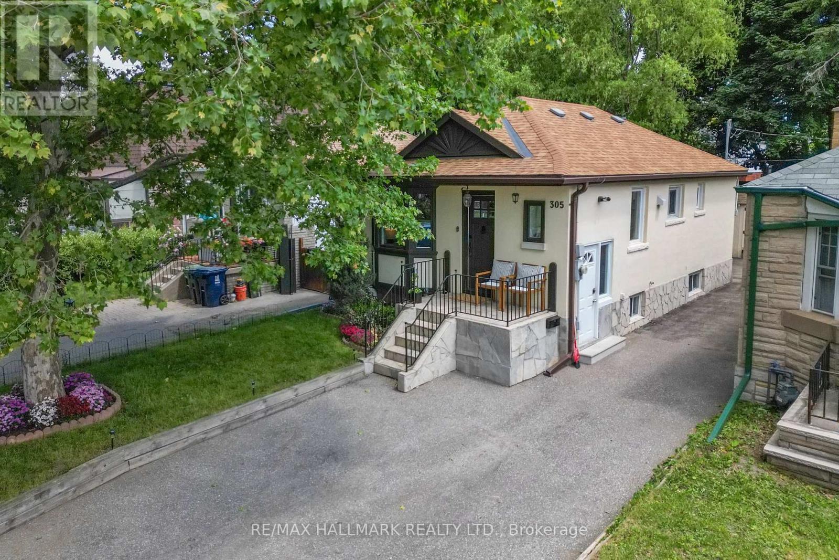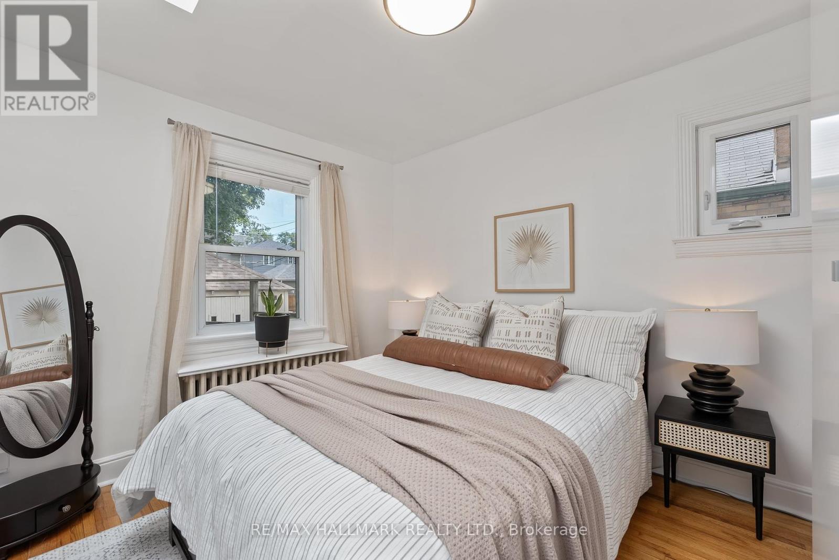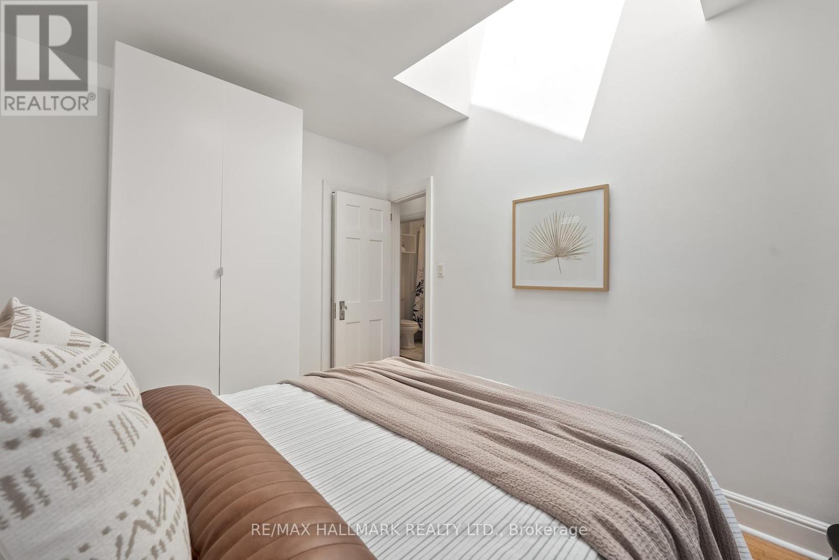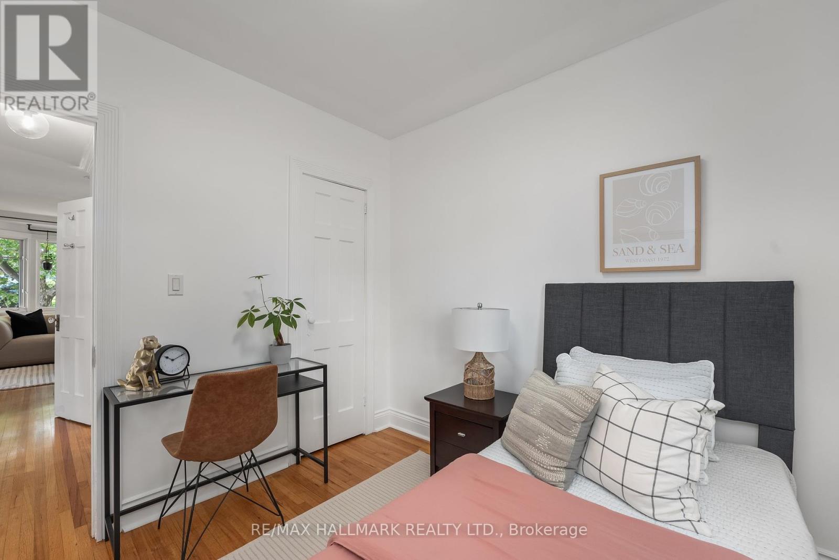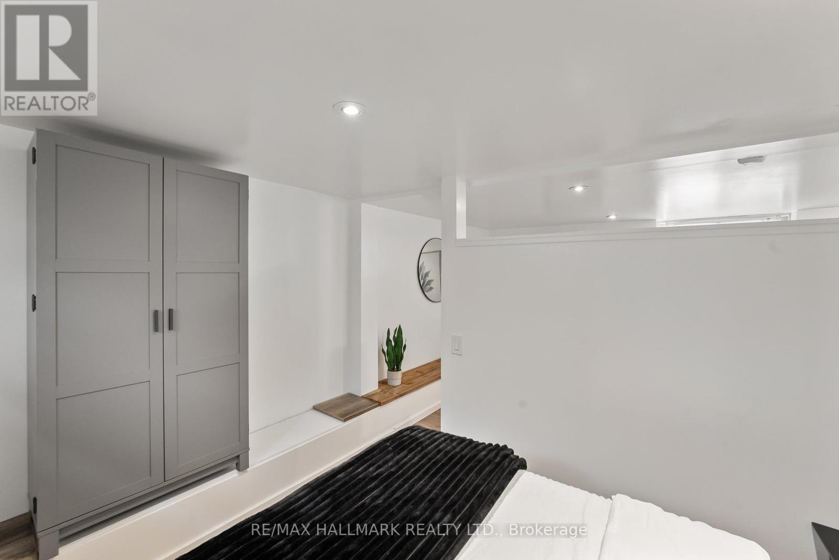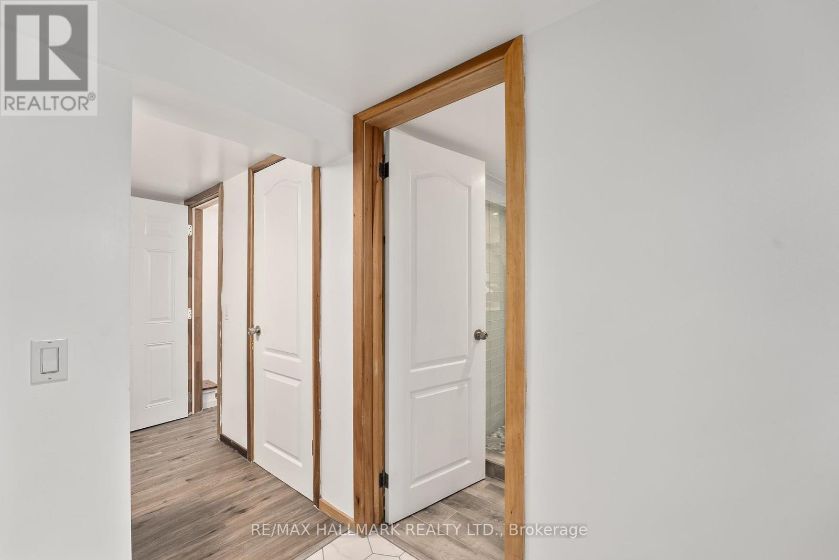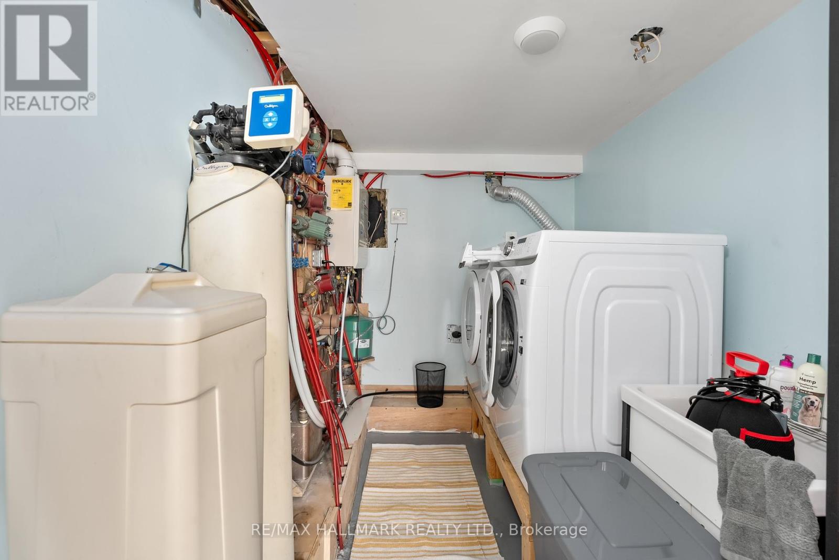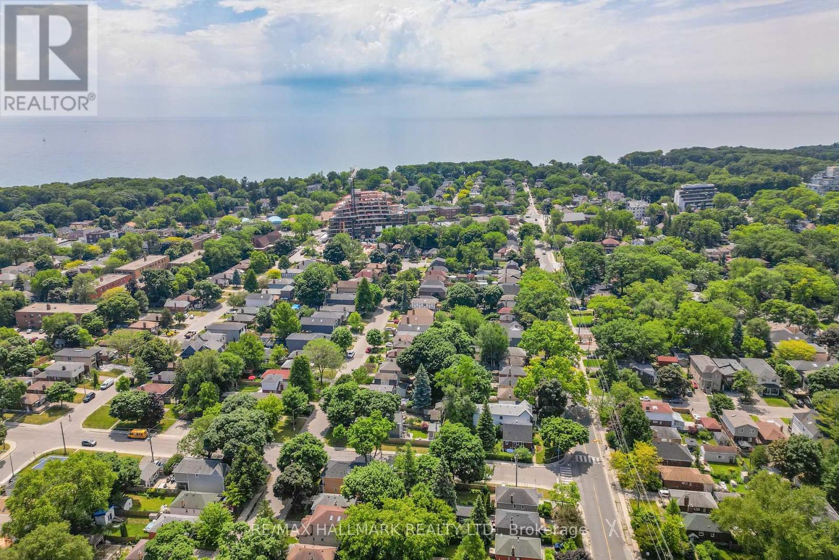3 Bedroom
2 Bathroom
Bungalow
Wall Unit
Radiant Heat
$799,900
Completely updated, Detached 2+1 Bedroom Hunt Club Bungalow on wide 30 Foot lot! Meticulously cared for from top to bottom this home sits on the quiet section of Warden and features a private drive w/ detached garage! Modern, Open Concept Kitchen W/Centre Island, Granite Counters, Large Primary Bedroom W/Skylight, Separate Side Entrance To Finished Basement W/New Kitchen, Heated Floors In Basement, Common Laundry Area, Steps to lake Ontario. Great basement here w/ Lots of potential here for basement tenant, guests, older children. Great location!!! Close to both the Danforth & Scarborough GO Transit Station, Rosetta Gardens, Birchmount pool, walking distance to the lake, shopping, the beach, parks & many amenities! (id:27910)
Property Details
|
MLS® Number
|
E8452288 |
|
Property Type
|
Single Family |
|
Community Name
|
Birchcliffe-Cliffside |
|
Parking Space Total
|
5 |
Building
|
Bathroom Total
|
2 |
|
Bedrooms Above Ground
|
2 |
|
Bedrooms Below Ground
|
1 |
|
Bedrooms Total
|
3 |
|
Appliances
|
Dishwasher, Dryer, Range, Refrigerator, Stove, Washer, Water Heater, Window Coverings |
|
Architectural Style
|
Bungalow |
|
Basement Development
|
Finished |
|
Basement Features
|
Separate Entrance |
|
Basement Type
|
N/a (finished) |
|
Construction Style Attachment
|
Detached |
|
Cooling Type
|
Wall Unit |
|
Exterior Finish
|
Stucco |
|
Foundation Type
|
Unknown |
|
Heating Fuel
|
Natural Gas |
|
Heating Type
|
Radiant Heat |
|
Stories Total
|
1 |
|
Type
|
House |
|
Utility Water
|
Municipal Water |
Parking
Land
|
Acreage
|
No |
|
Sewer
|
Sanitary Sewer |
|
Size Irregular
|
30 X 102 Ft |
|
Size Total Text
|
30 X 102 Ft |
Rooms
| Level |
Type |
Length |
Width |
Dimensions |
|
Basement |
Living Room |
2.75 m |
5.09 m |
2.75 m x 5.09 m |
|
Basement |
Kitchen |
2.49 m |
2.92 m |
2.49 m x 2.92 m |
|
Basement |
Bathroom |
2.63 m |
1.65 m |
2.63 m x 1.65 m |
|
Ground Level |
Living Room |
3.42 m |
4.16 m |
3.42 m x 4.16 m |
|
Ground Level |
Kitchen |
3.14 m |
3.5 m |
3.14 m x 3.5 m |
|
Ground Level |
Primary Bedroom |
3.03 m |
3.76 m |
3.03 m x 3.76 m |
|
Ground Level |
Bedroom 2 |
2.82 m |
2.83 m |
2.82 m x 2.83 m |
|
Ground Level |
Bathroom |
1.76 m |
1.57 m |
1.76 m x 1.57 m |

