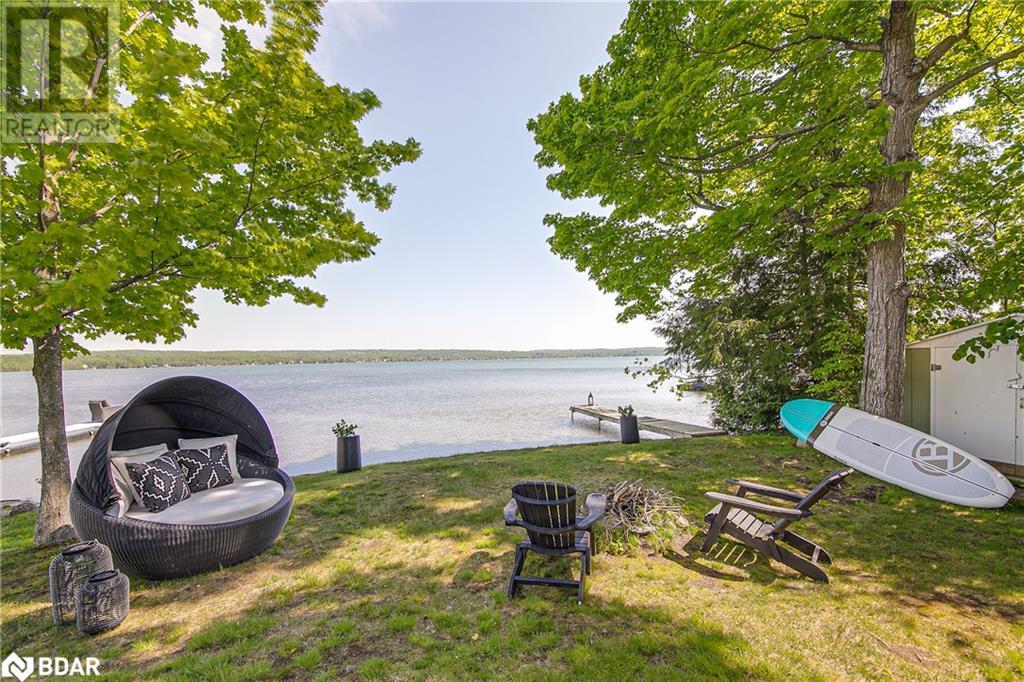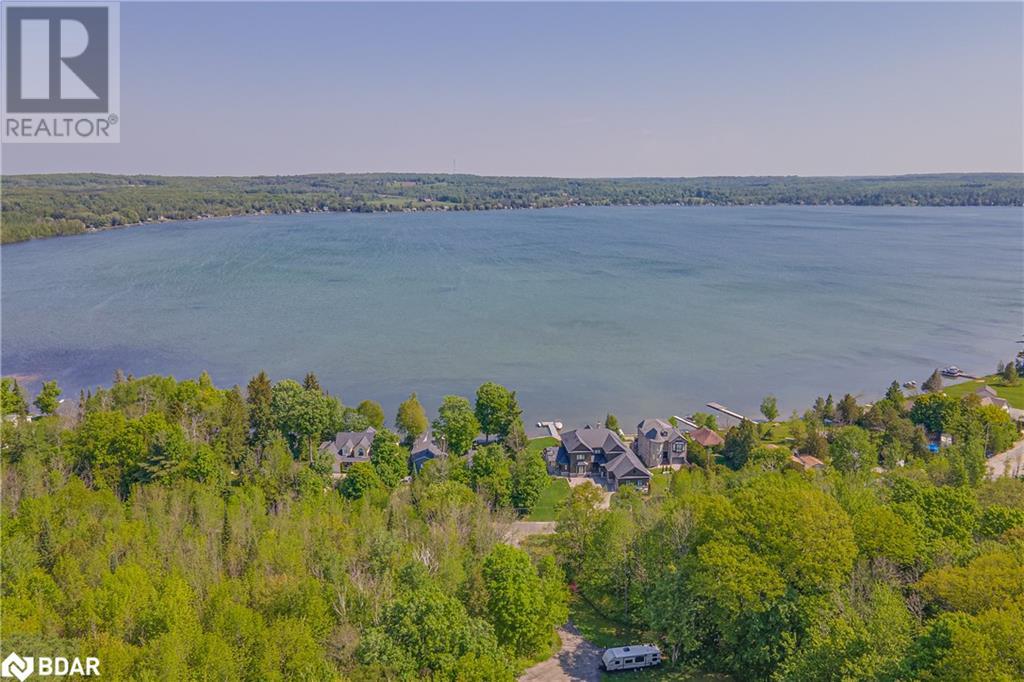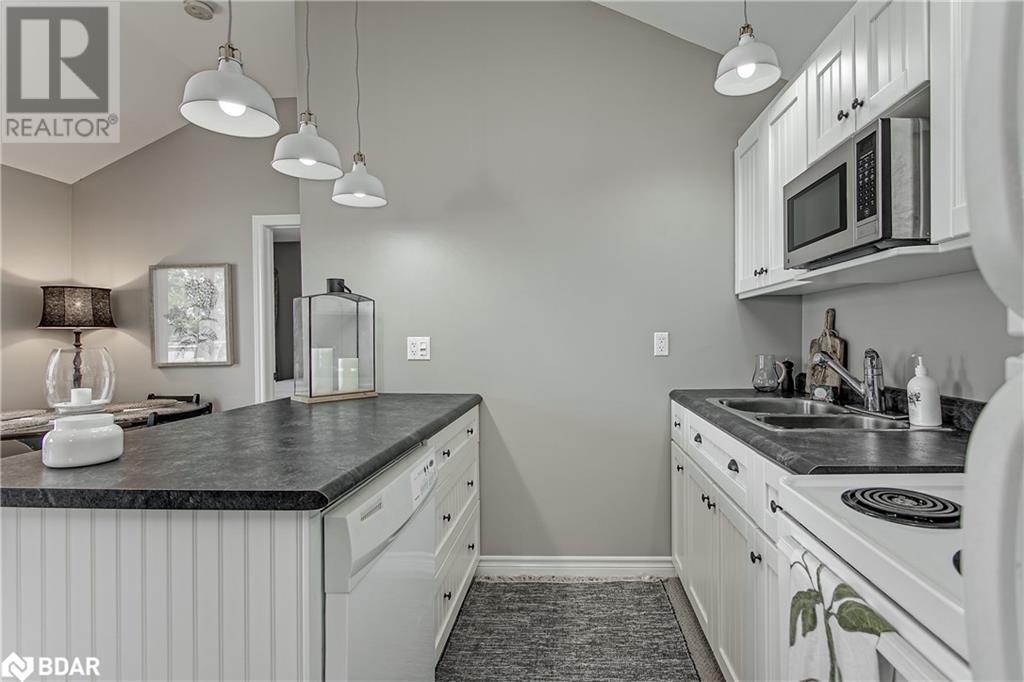3 Bedroom
1 Bathroom
765 sqft
Bungalow
Fireplace
Baseboard Heaters
Waterfront
$899,000
Memories and enjoyment await you at the Sandy Bend Cottage ! This charming 3-bedroom, 1-bathroom retreat on serene Orr Lake offers pristine, sandy waterfront on a beautifully flat 0.29-acre lot, perfect for swimming, boating and other water activities. Lovingly remodeled 15 years ago, this turnkey, move-in ready cottage boasts vaulted ceilings, modern wiring, plumbing, and insulation, seamlessly blending rustic charm and modern comfort with Rogers Ignite. Whether you're seeking a summer escape or considering a year-round residence, Sandy Bend Cottage can easily be converted into a 4-season home for endless enjoyment. Don't miss this rare opportunity to own a piece of lakeside paradise on sought after Sandy Bend Road! Short drive to Barrie, Orillia or Midland and enjoy all year round fun with skating on the lake, ice fishing or skiing the hills at Moonstone & Mt. St. Louis. Visit with confidence as it shows AAA. (id:27910)
Property Details
|
MLS® Number
|
40593467 |
|
Property Type
|
Single Family |
|
Amenities Near By
|
Golf Nearby, Schools, Ski Area |
|
Communication Type
|
High Speed Internet |
|
Community Features
|
School Bus |
|
Equipment Type
|
None |
|
Features
|
Cul-de-sac, Country Residential, Sump Pump |
|
Parking Space Total
|
4 |
|
Rental Equipment Type
|
None |
|
Structure
|
Shed |
|
View Type
|
Lake View |
|
Water Front Name
|
Orr Lake |
|
Water Front Type
|
Waterfront |
Building
|
Bathroom Total
|
1 |
|
Bedrooms Above Ground
|
3 |
|
Bedrooms Total
|
3 |
|
Appliances
|
Dishwasher, Microwave, Refrigerator, Stove, Window Coverings |
|
Architectural Style
|
Bungalow |
|
Basement Development
|
Unfinished |
|
Basement Type
|
Crawl Space (unfinished) |
|
Constructed Date
|
1955 |
|
Construction Material
|
Wood Frame |
|
Construction Style Attachment
|
Detached |
|
Exterior Finish
|
Wood |
|
Fireplace Present
|
Yes |
|
Fireplace Total
|
1 |
|
Fixture
|
Ceiling Fans |
|
Heating Type
|
Baseboard Heaters |
|
Stories Total
|
1 |
|
Size Interior
|
765 Sqft |
|
Type
|
House |
Land
|
Access Type
|
Water Access, Road Access |
|
Acreage
|
No |
|
Land Amenities
|
Golf Nearby, Schools, Ski Area |
|
Sewer
|
No Sewage System |
|
Size Depth
|
180 Ft |
|
Size Frontage
|
67 Ft |
|
Size Irregular
|
0.26 |
|
Size Total
|
0.26 Ac|under 1/2 Acre |
|
Size Total Text
|
0.26 Ac|under 1/2 Acre |
|
Surface Water
|
Lake |
|
Zoning Description
|
Rs |
Rooms
| Level |
Type |
Length |
Width |
Dimensions |
|
Main Level |
4pc Bathroom |
|
|
6'9'' x 6'6'' |
|
Main Level |
Kitchen |
|
|
16'0'' x 19'3'' |
|
Main Level |
Bedroom |
|
|
7'8'' x 7'11'' |
|
Main Level |
Bedroom |
|
|
7'7'' x 11'3'' |
|
Main Level |
Primary Bedroom |
|
|
9'0'' x 14'0'' |
Utilities
|
Cable
|
Available |
|
Electricity
|
Available |
|
Natural Gas
|
Available |
|
Telephone
|
Available |














































