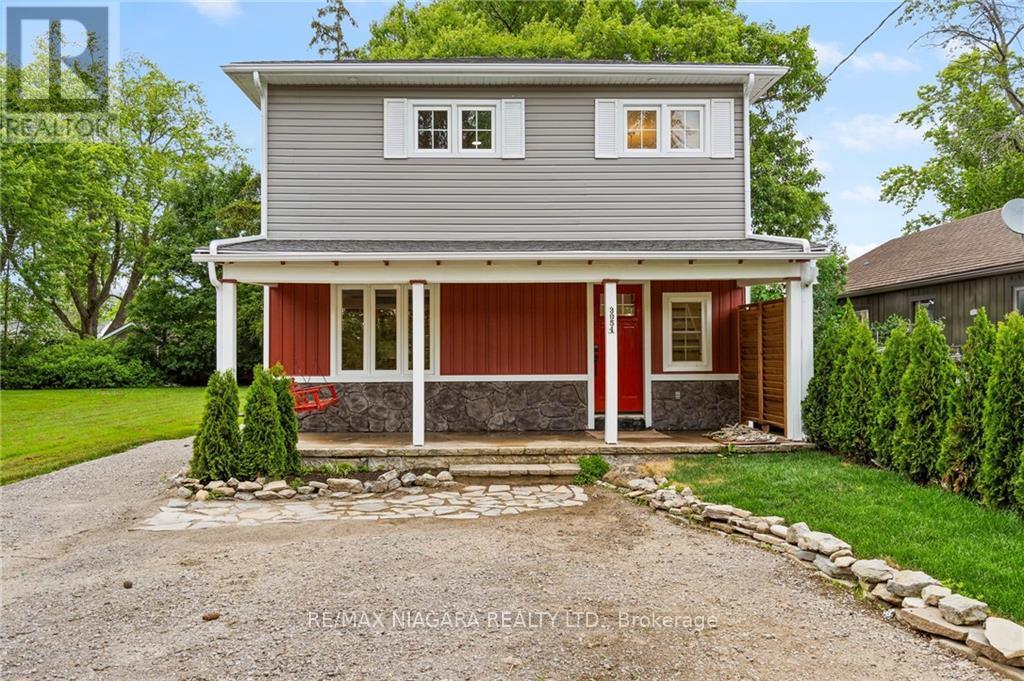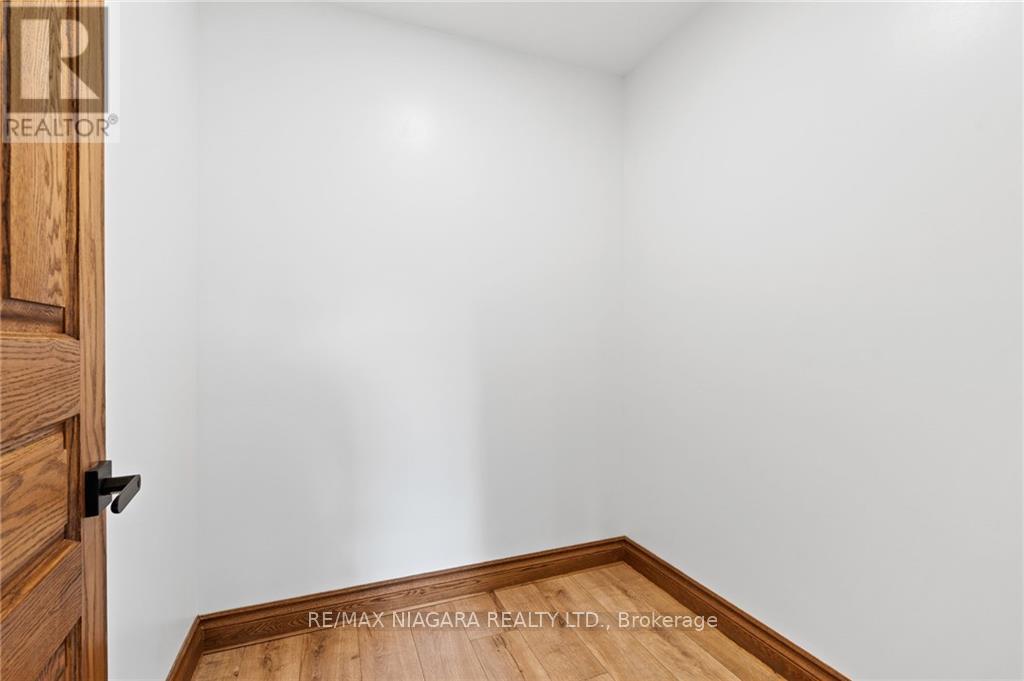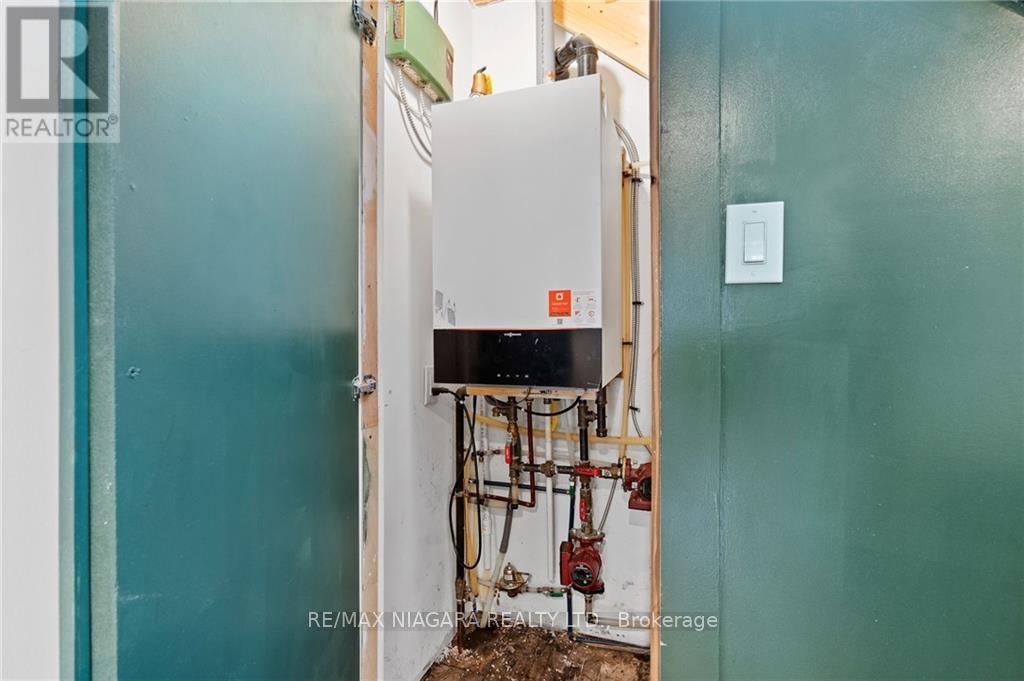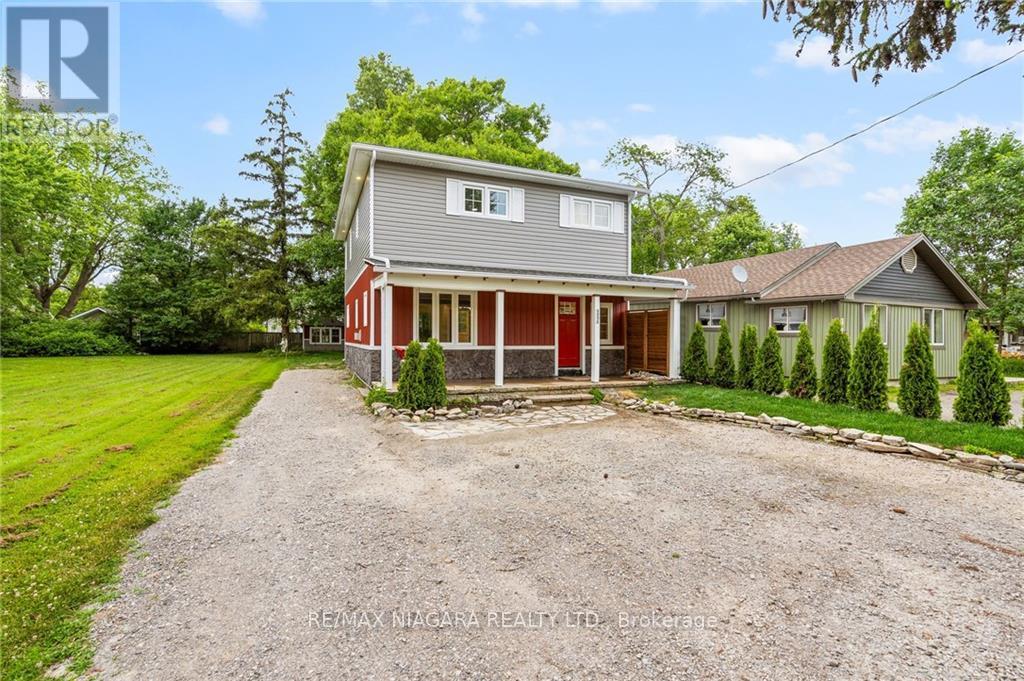3 Bedroom
2 Bathroom
Fireplace
Other
$685,000
Welcome to your dream home, perfectly situated just a few steps from the beach! This stunning, fully renovated property built in 193and completely gutted and restored in 2024 making it a full two storey home, using highest R-rated foam insulation throughout, including the heated crawl space. Updated wiring and plumbing are integrated, alongside a new second floor with roof trusses and 25-year Architectural shingles. The exterior features new siding and an Artistic Rock N Stone finish, embracing a French Country Lake House theme. Plus, there's a charming 200 sq. ft. doll house garden shed/bunkie with new roof and siding. Step inside to discover a beautifully designed interior featuring an open floor plan and abundant natural light. The kitchen is a chefs delight, fully equipped with built-in microwave and conventional wall oven, gas cooktop, granite countertops, and a double door stainless steel refrigerator/freezer. Ample cabinet space ensures plenty of storage for culinary adventures. The living and dining areas flow seamlessly, providing a perfect space for entertaining or relaxing with loved ones. Outside, enjoy the fresh lake breeze in your private backyard ideal for barbecues, gardening, or simply unwinding after a day at the beach. The location is unbeatable, offering the best of Ontario living with easy access to local shops, dining, and recreational activities. Don't miss this rare opportunity to own a piece of paradise. (id:27910)
Property Details
|
MLS® Number
|
X8489882 |
|
Property Type
|
Single Family |
|
Parking Space Total
|
4 |
Building
|
Bathroom Total
|
2 |
|
Bedrooms Above Ground
|
3 |
|
Bedrooms Total
|
3 |
|
Appliances
|
Dishwasher, Dryer, Refrigerator, Stove, Washer |
|
Construction Style Attachment
|
Detached |
|
Exterior Finish
|
Wood |
|
Fireplace Present
|
Yes |
|
Heating Fuel
|
Natural Gas |
|
Heating Type
|
Other |
|
Stories Total
|
2 |
|
Type
|
House |
|
Utility Water
|
Municipal Water |
Land
|
Acreage
|
No |
|
Sewer
|
Sanitary Sewer |
|
Size Irregular
|
35 X 154.16 Ft |
|
Size Total Text
|
35 X 154.16 Ft |
Rooms
| Level |
Type |
Length |
Width |
Dimensions |
|
Second Level |
Primary Bedroom |
3.58 m |
3.53 m |
3.58 m x 3.53 m |
|
Second Level |
Bedroom |
3.58 m |
3.86 m |
3.58 m x 3.86 m |
|
Second Level |
Bathroom |
|
|
Measurements not available |
|
Second Level |
Bedroom |
3.84 m |
3.89 m |
3.84 m x 3.89 m |
|
Main Level |
Living Room |
6.35 m |
4.65 m |
6.35 m x 4.65 m |
|
Main Level |
Dining Room |
2.24 m |
4.98 m |
2.24 m x 4.98 m |
|
Main Level |
Kitchen |
2.77 m |
4.98 m |
2.77 m x 4.98 m |
|
Main Level |
Bathroom |
|
|
Measurements not available |
|
Main Level |
Office |
5.61 m |
2.44 m |
5.61 m x 2.44 m |






































