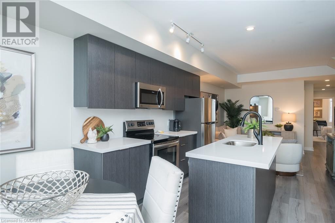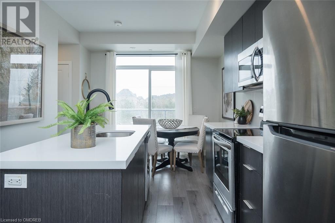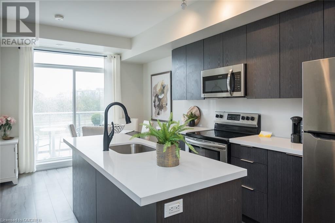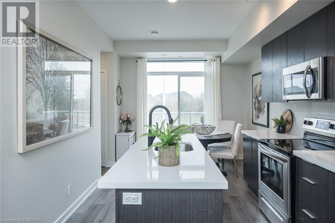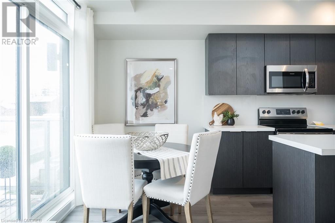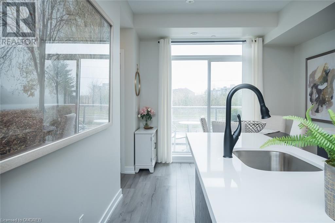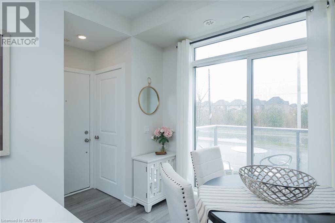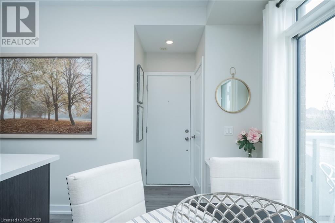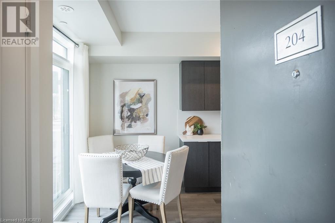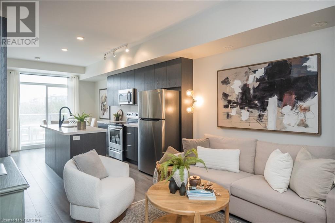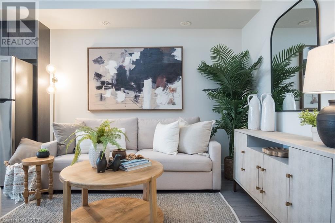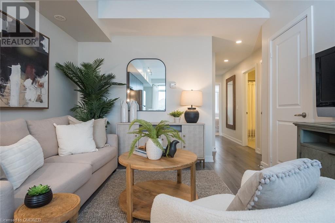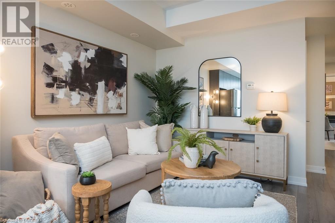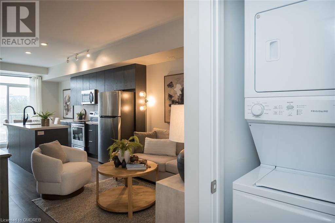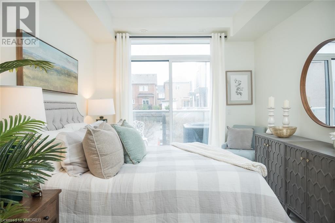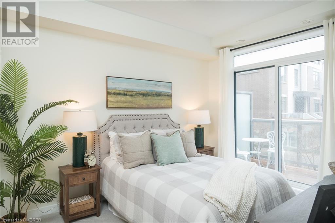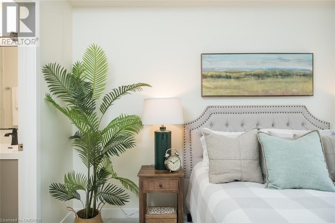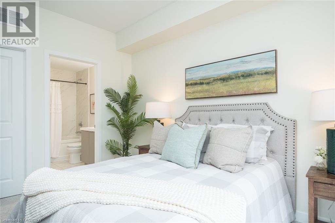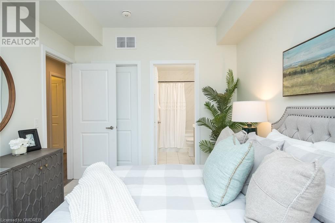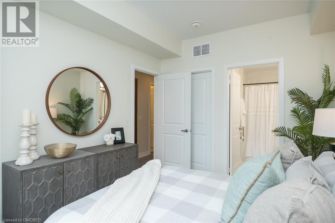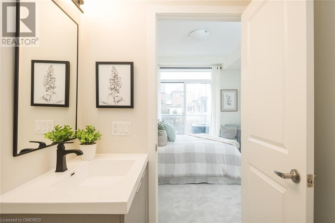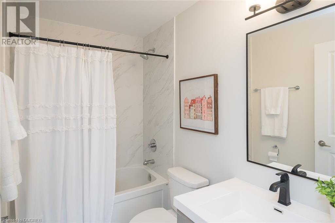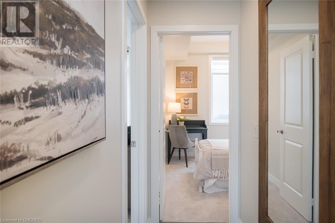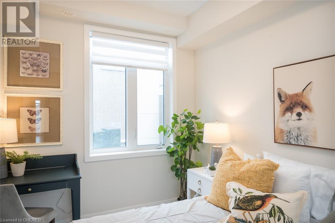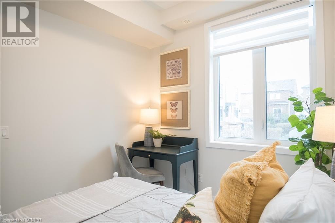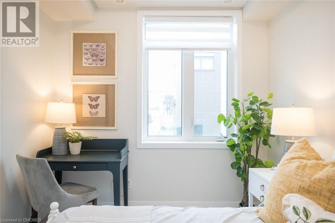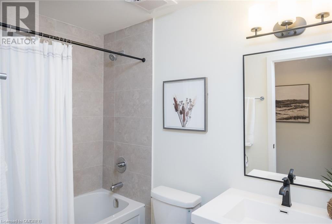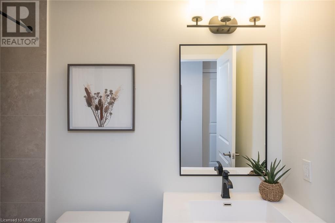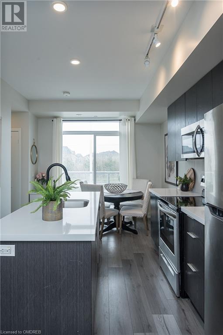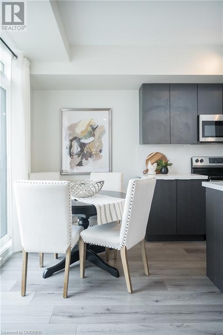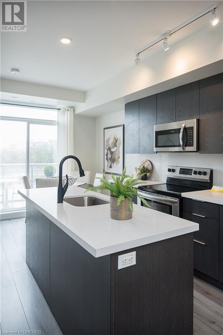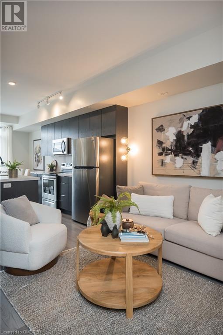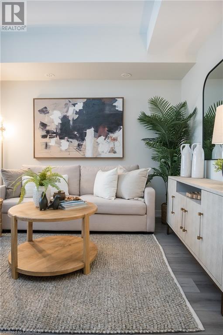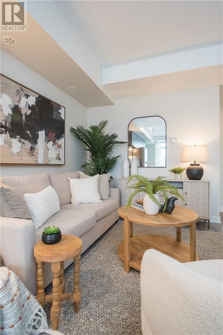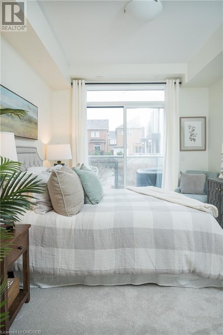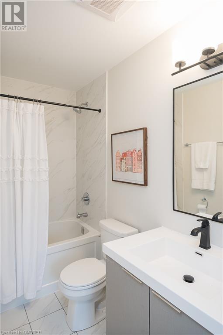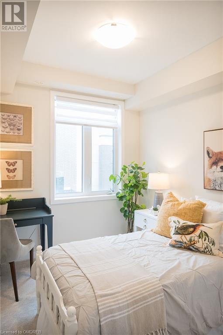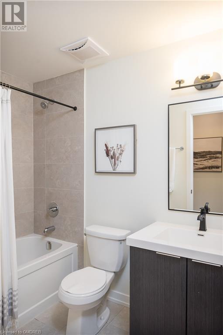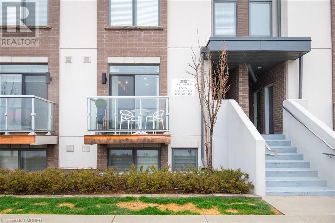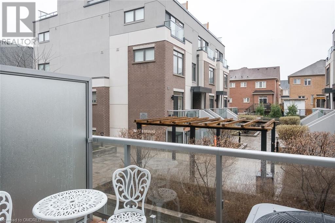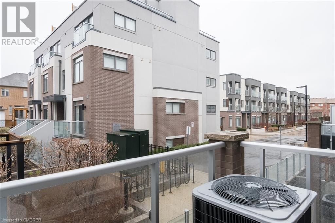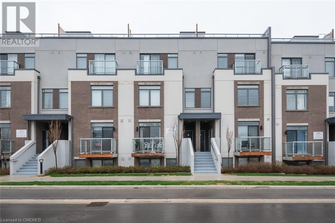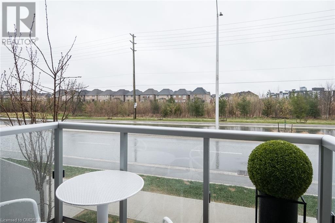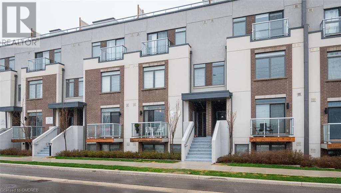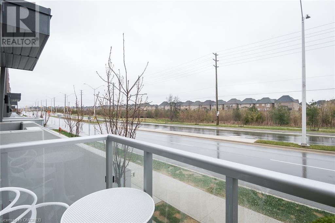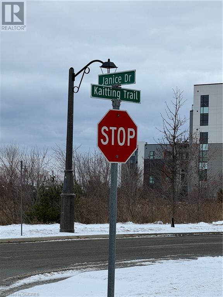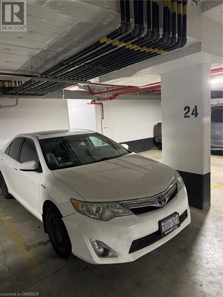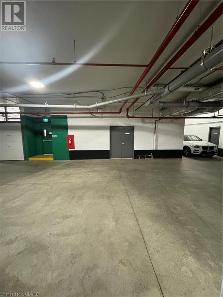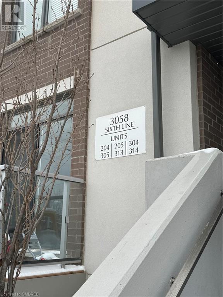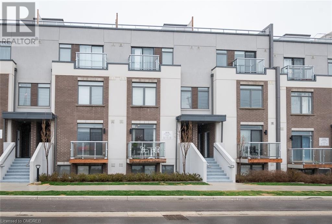2 Bedroom
2 Bathroom
823
Central Air Conditioning
Forced Air
$719,900Maintenance, Landscaping
$331.74 Monthly
Whether you’re a first-time buyer looking to enter the real estate market or a savvy investor seeking an opportunity, this 2-bedroom condo is a gem waiting to be discovered. With its modern aesthetic, dual balconies, and prime location, it offers the perfect blend of convenience and potential – a place to call home and a smart investment for the future. The modern kitchen boasts plenty of storage space, an island, quartz, stainless steel appliances, and an eat-in area. It is open to the living space allowing for maximum entertaining space. Freshly painted throughout, this home is ready to move in and enjoy. As you explore further, the primary bedroom offers a walk-in closet, 4pc ensuite and your own balcony. The second bedroom provides versatility – a cozy space for guests, a home office or studio, with ample closet space and an abundance of natural light, it offers comfort and functionality tailored to your needs. Don’t miss out on the chance to make this urban oasis your own. (id:27910)
Property Details
|
MLS® Number
|
40576387 |
|
Property Type
|
Single Family |
|
Amenities Near By
|
Park, Schools |
|
Equipment Type
|
Water Heater |
|
Features
|
Balcony |
|
Parking Space Total
|
1 |
|
Rental Equipment Type
|
Water Heater |
|
Storage Type
|
Locker |
Building
|
Bathroom Total
|
2 |
|
Bedrooms Above Ground
|
2 |
|
Bedrooms Total
|
2 |
|
Appliances
|
Dishwasher, Dryer, Refrigerator, Stove, Washer |
|
Basement Type
|
None |
|
Constructed Date
|
2020 |
|
Construction Style Attachment
|
Attached |
|
Cooling Type
|
Central Air Conditioning |
|
Exterior Finish
|
Brick, Stucco |
|
Heating Fuel
|
Natural Gas |
|
Heating Type
|
Forced Air |
|
Size Interior
|
823 |
|
Type
|
Row / Townhouse |
|
Utility Water
|
Municipal Water |
Parking
Land
|
Acreage
|
No |
|
Land Amenities
|
Park, Schools |
|
Sewer
|
Municipal Sewage System |
|
Zoning Description
|
Nc Sp:53 |
Rooms
| Level |
Type |
Length |
Width |
Dimensions |
|
Main Level |
Utility Room |
|
|
4'11'' x 3'8'' |
|
Main Level |
Bedroom |
|
|
8'11'' x 10'2'' |
|
Main Level |
Primary Bedroom |
|
|
9'8'' x 12'3'' |
|
Main Level |
Kitchen |
|
|
10'0'' x 8'7'' |
|
Main Level |
Dining Room |
|
|
10'1'' x 5'6'' |
|
Main Level |
Living Room |
|
|
11'2'' x 12'10'' |
|
Main Level |
Full Bathroom |
|
|
Measurements not available |
|
Main Level |
4pc Bathroom |
|
|
Measurements not available |

