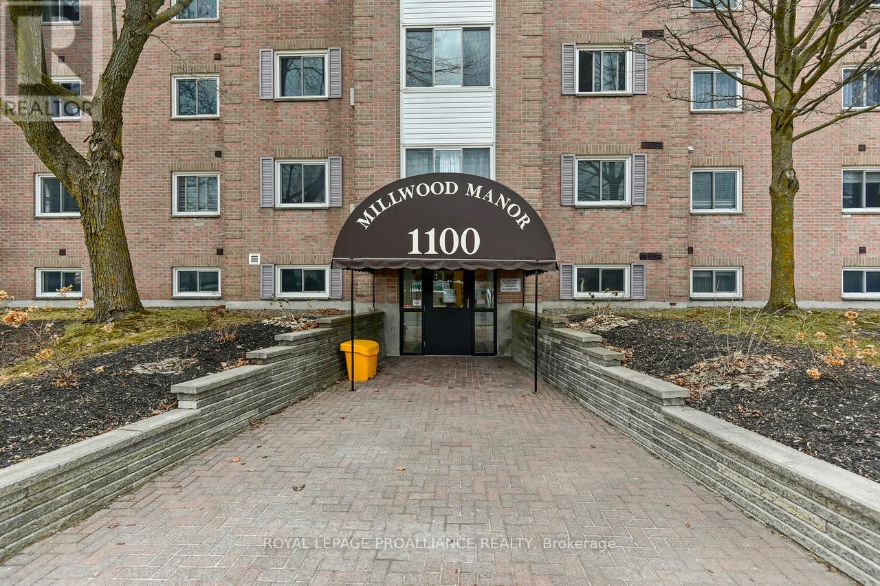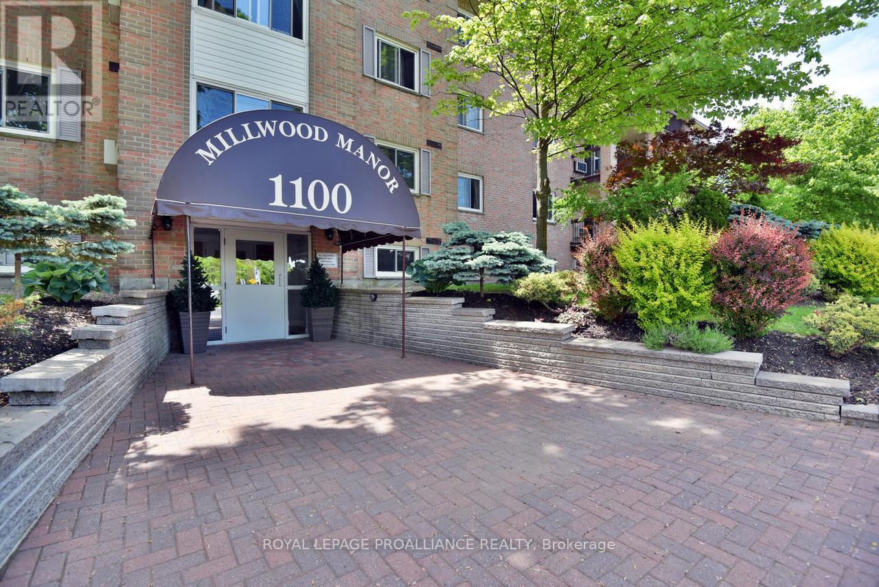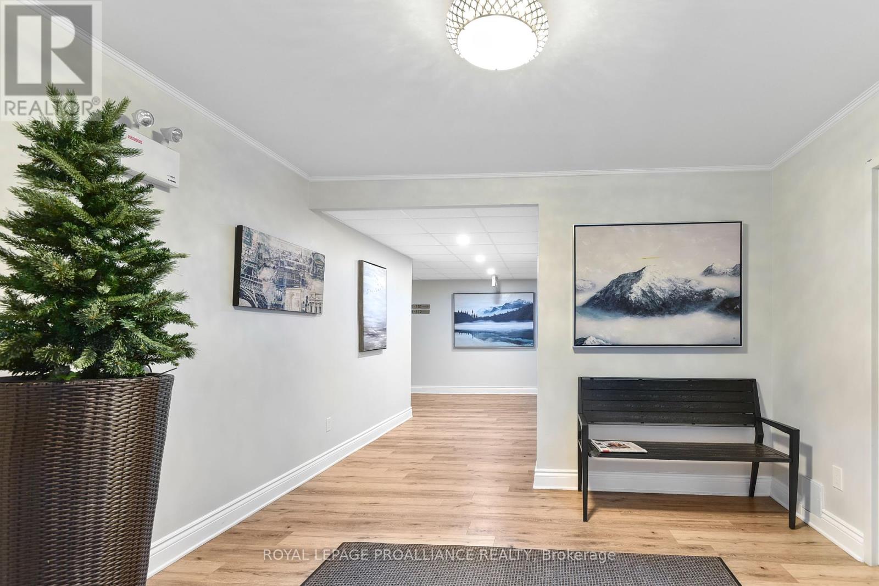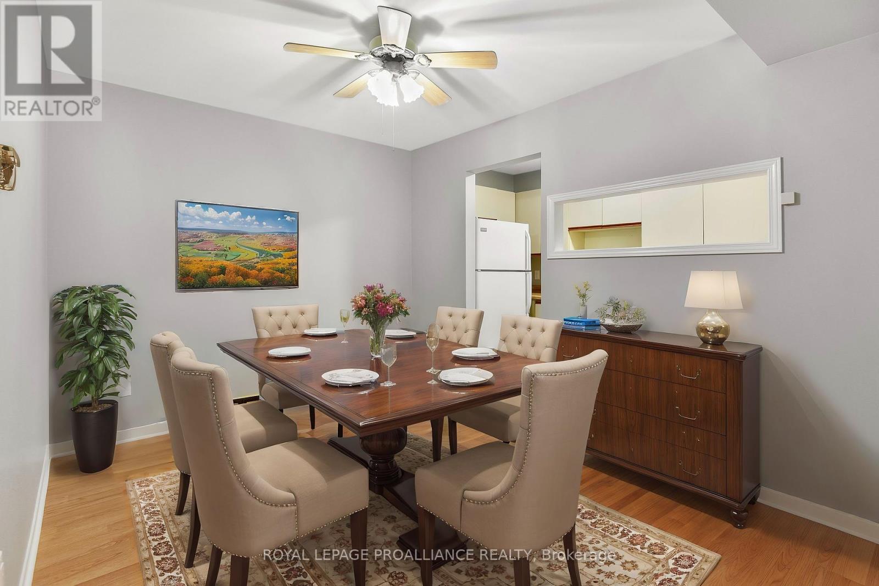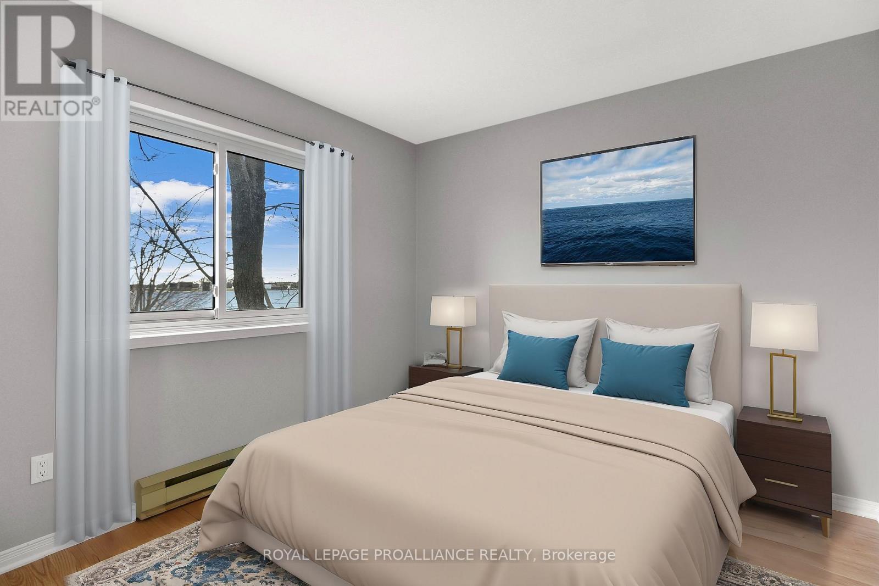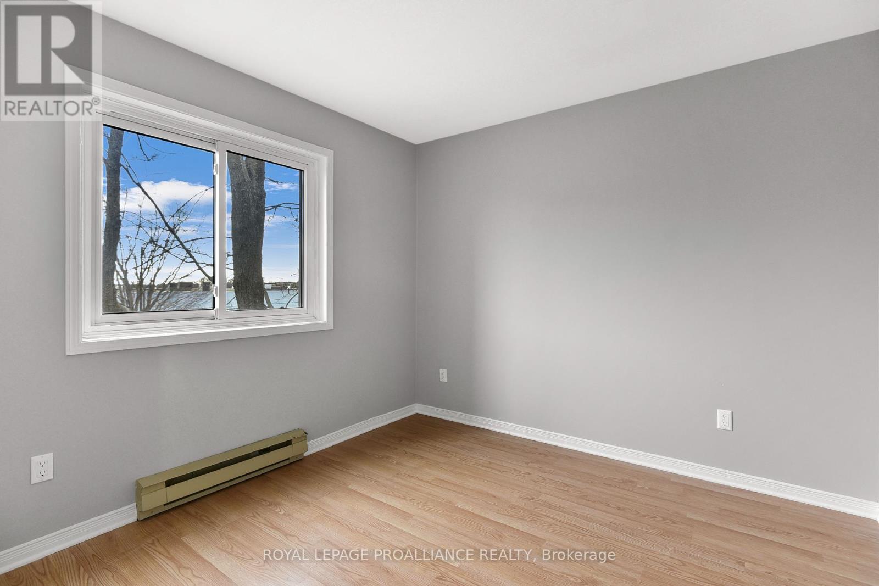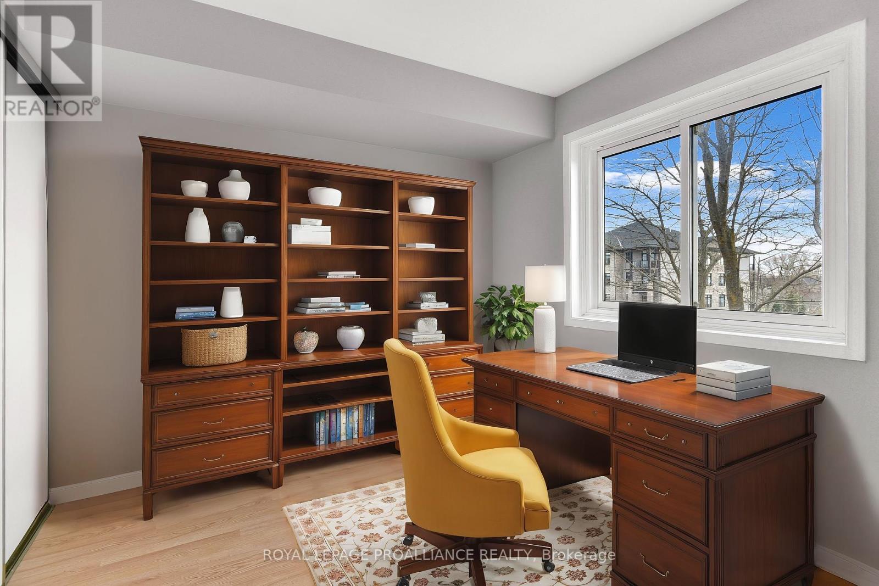306 - 1100 Millwood Avenue Brockville, Ontario K6V 6Z3
$245,000Maintenance, Parking, Insurance, Common Area Maintenance
$441.48 Monthly
Maintenance, Parking, Insurance, Common Area Maintenance
$441.48 MonthlyThis charming 2-bedroom condo is ideally situated close to all amenities, making it a perfect choice for those seeking convenience and comfort. Professionally painted and cleaned, new laminate flooring throughout, this unit is move-in ready, allowing you to settle in without any hassle. Inside, you'll find a well-designed layout that maximizes space and functionality. The absence of a balcony provides additional square footage and ample storage, creating a more spacious living environment. The formal dining room offers an ideal setting for shared meals and gatherings, perfect for entertaining friends and family. With its prime location near shopping, dining, and recreational facilities, this condo combines comfort with the convenience of urban living, making it a fantastic opportunity for first-time buyers or those looking to downsize. The unit features a new stainless steel dishwasher, refrigerator and stove are also included. The condo fees are very affordable and offer you a maintenance free lifestyle. The buildings shared facilities also offer a gym and entertainment room which can be booked for larger gatherings. 24 hour irrevocable on all offers. (id:28469)
Property Details
| MLS® Number | X12035178 |
| Property Type | Single Family |
| Community Name | 810 - Brockville |
| Community Features | Pet Restrictions |
| Parking Space Total | 1 |
Building
| Bathroom Total | 1 |
| Bedrooms Above Ground | 2 |
| Bedrooms Total | 2 |
| Appliances | Intercom, Dishwasher, Hood Fan, Microwave, Stove, Refrigerator |
| Cooling Type | Wall Unit |
| Exterior Finish | Brick |
| Heating Fuel | Electric |
| Heating Type | Baseboard Heaters |
| Size Interior | 900 - 999 Ft2 |
| Type | Apartment |
Parking
| No Garage |
Land
| Acreage | No |
Rooms
| Level | Type | Length | Width | Dimensions |
|---|---|---|---|---|
| Main Level | Foyer | 1.95 m | 4.19 m | 1.95 m x 4.19 m |
| Main Level | Kitchen | 1.52 m | 3.4 m | 1.52 m x 3.4 m |
| Main Level | Dining Room | 2.66 m | 3.4 m | 2.66 m x 3.4 m |
| Main Level | Living Room | 3.55 m | 4.06 m | 3.55 m x 4.06 m |
| Main Level | Primary Bedroom | 2.59 m | 3.25 m | 2.59 m x 3.25 m |
| Main Level | Bedroom | 2.81 m | 3.3 m | 2.81 m x 3.3 m |
| Main Level | Other | 1.7 m | 2.33 m | 1.7 m x 2.33 m |


